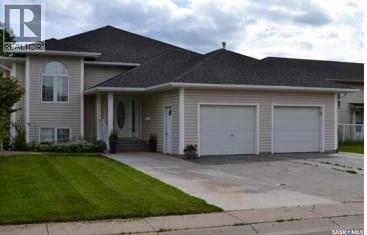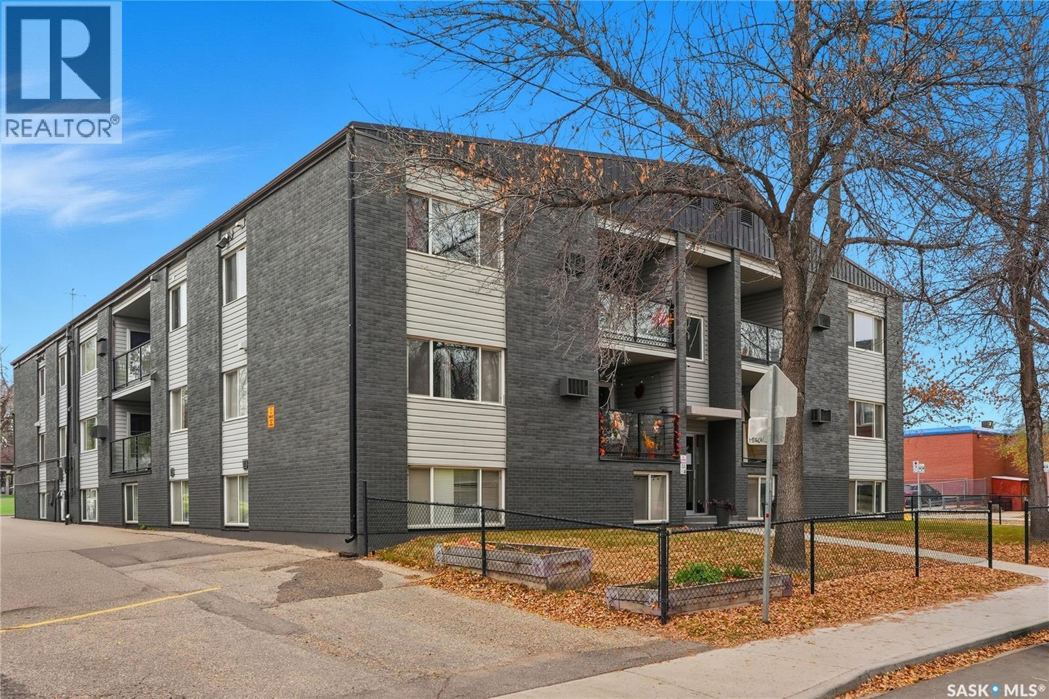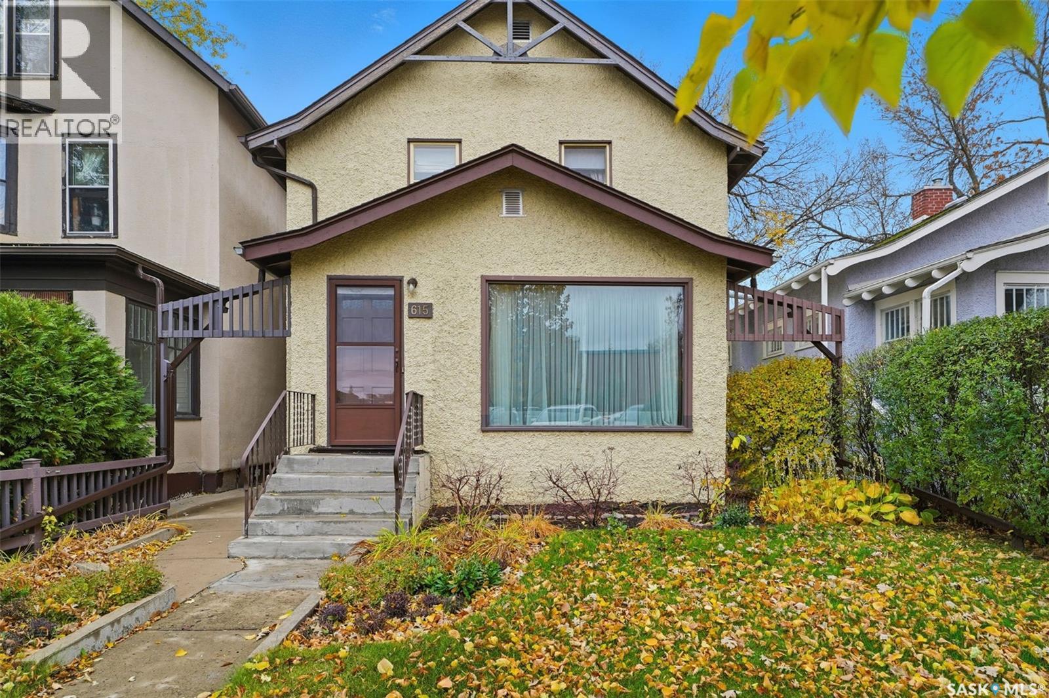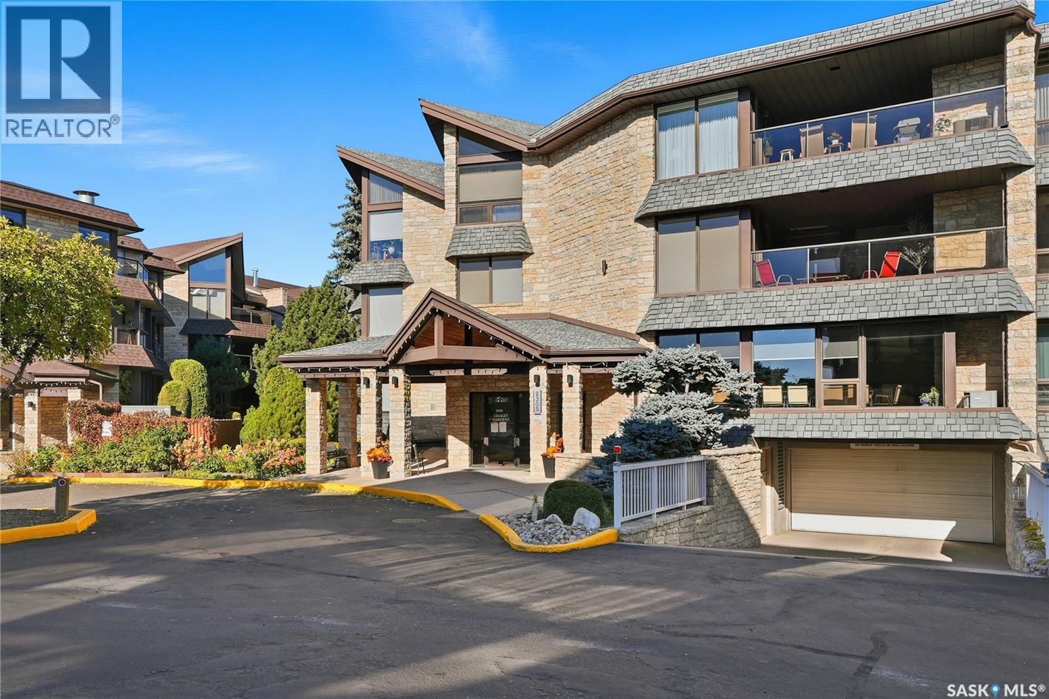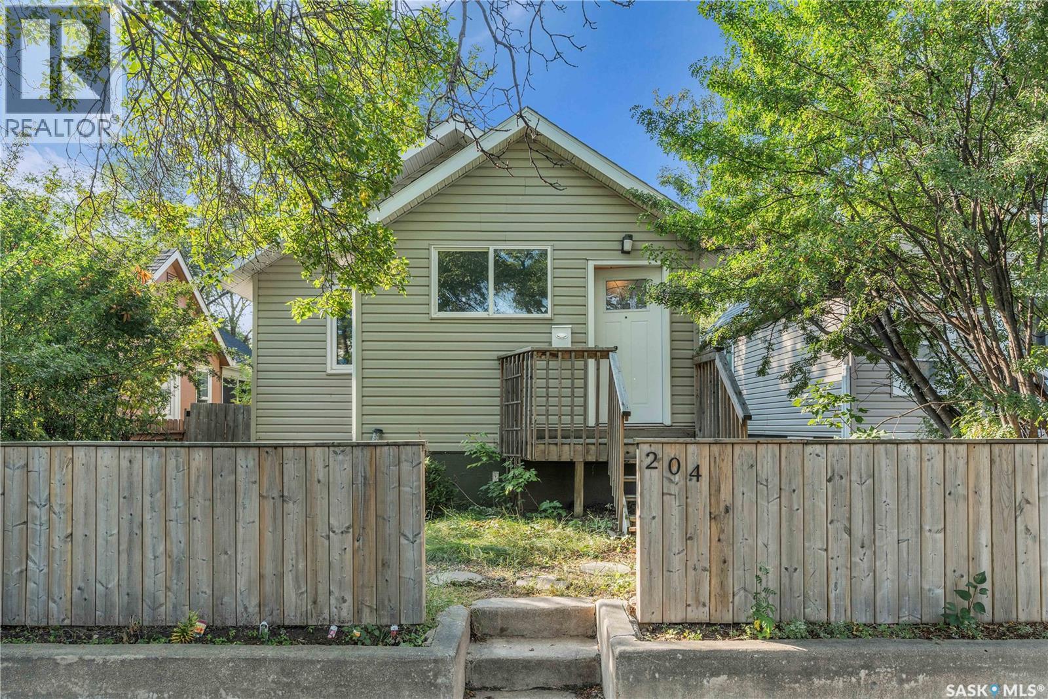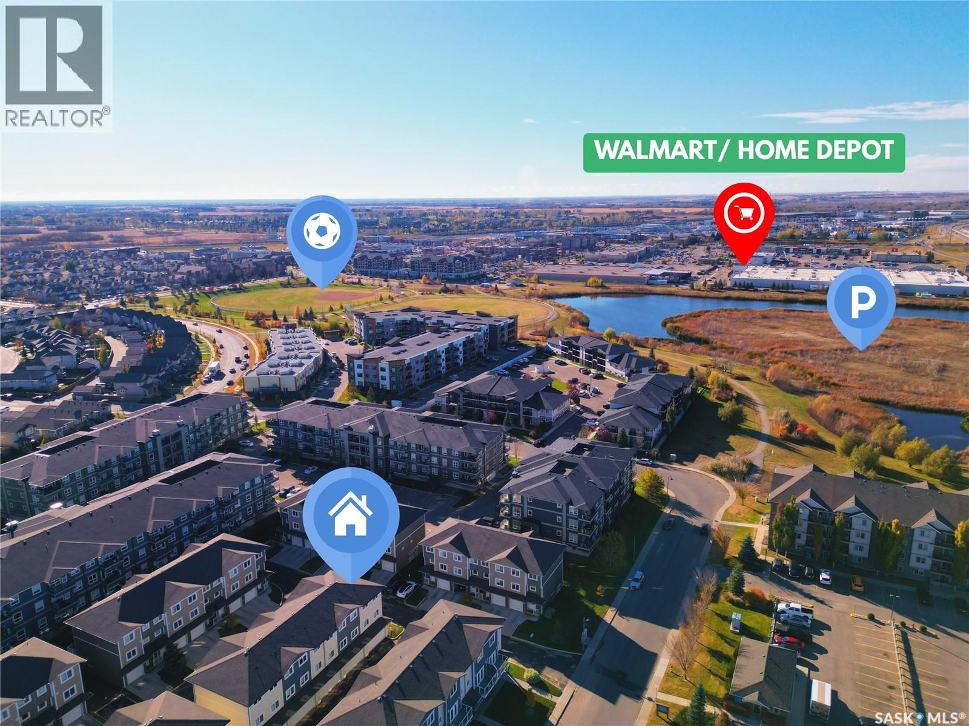- Houseful
- SK
- Saskatoon
- Park Ridge
- 131 Arrand Cres
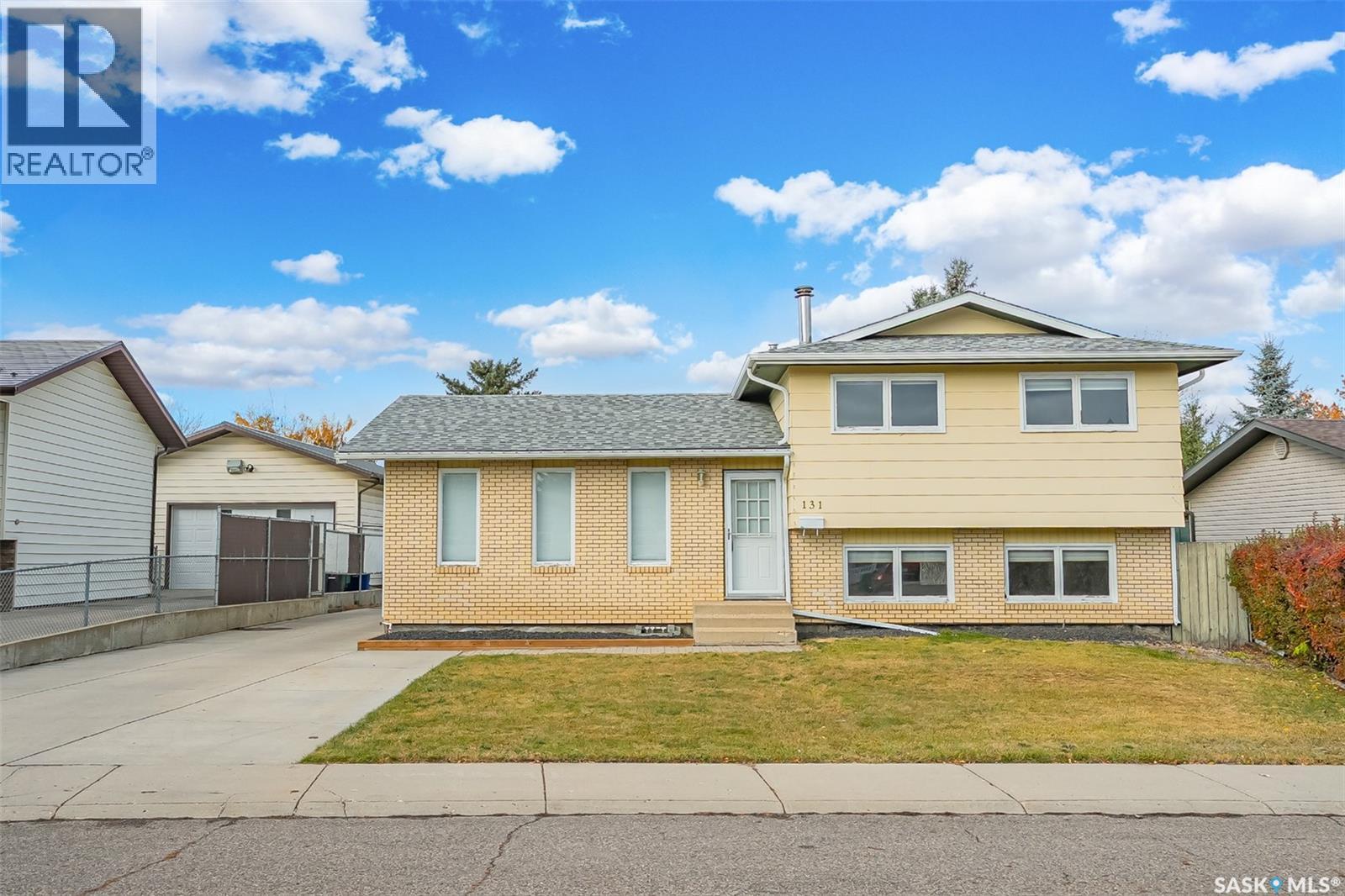
Highlights
Description
- Home value ($/Sqft)$371/Sqft
- Time on Housefulnew 4 hours
- Property typeSingle family
- Neighbourhood
- Year built1980
- Mortgage payment
Welcome to 131 Arrand Cres in family friendly area of Parkridge. Built in 1980, with 1132 sq.ft. on top to levels, this well cared for four level split offers 3 bedrooms, 2 bathrooms and features very open design from the moment you walk in the home. Spacious kitchen with island that includes fridge, range and dishwasher all with laminate flooring. The dining area adjacent to kitchen offers garden doors to rear brick landing and down to patio area. The heated detached garage is 26 ft x 28 ft. and features 220 amp wiring (welding plug)- a great area for the DIY mechanics. Back in the home there is a 3rd level wide open family room with a wood burning fireplace while the 4th level has a den area, laundry and 3 piece bathroom. Washer, dryer freezer, garage fridge, and central air conditioning all included Taxes for $3529. For more information reach out to your agent to view ASAP. (id:63267)
Home overview
- Cooling Central air conditioning
- Heat source Natural gas
- Heat type Forced air
- Has garage (y/n) Yes
- # full baths 2
- # total bathrooms 2.0
- # of above grade bedrooms 3
- Subdivision Parkridge sa
- Directions 2001922
- Lot desc Lawn, underground sprinkler
- Lot dimensions 8066
- Lot size (acres) 0.18952067
- Building size 1132
- Listing # Sk021434
- Property sub type Single family residence
- Status Active
- Bathroom (# of pieces - 4) Measurements not available
Level: 2nd - Primary bedroom 3.302m X 3.581m
Level: 2nd - Bedroom 2.946m X 2.819m
Level: 2nd - Ensuite bathroom (# of pieces - 3) Measurements not available
Level: 2nd - Bedroom Measurements not available X 3.302m
Level: 2nd - Family room 4.902m X 7.366m
Level: 3rd - Den Measurements not available
Level: 4th - Laundry Measurements not available
Level: 4th - Bathroom (# of pieces - 3) Measurements not available
Level: 4th - Living room 3.2m X 5.893m
Level: Main - Dining nook 3.658m X 2.565m
Level: Main - Kitchen 3.353m X 4.013m
Level: Main
- Listing source url Https://www.realtor.ca/real-estate/29018311/131-arrand-crescent-saskatoon-parkridge-sa
- Listing type identifier Idx

$-1,120
/ Month

