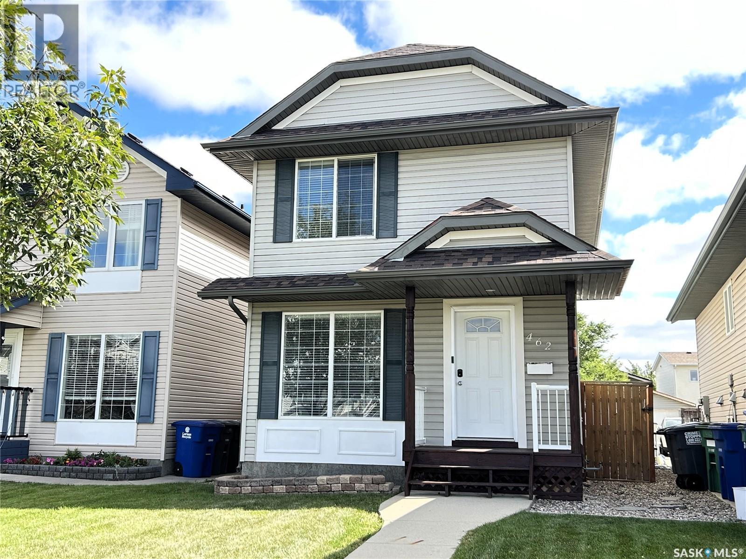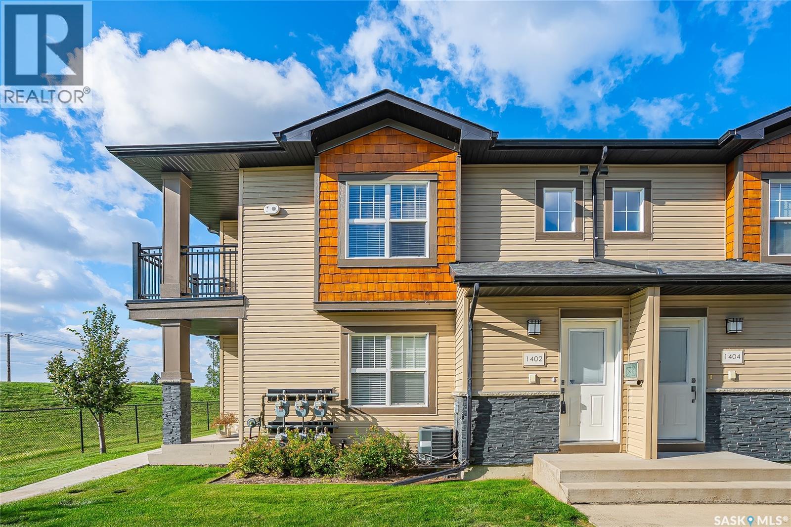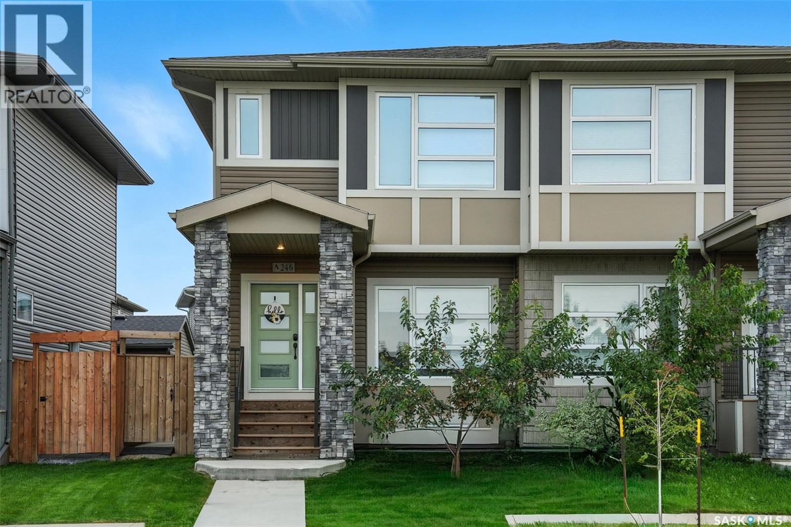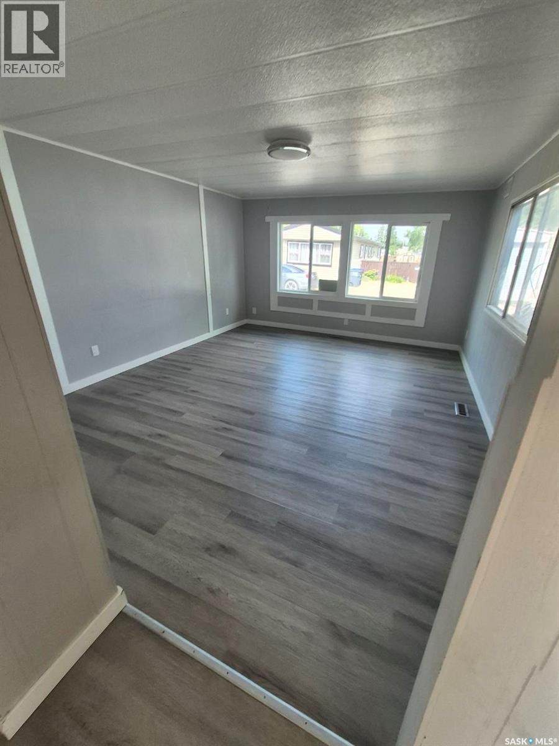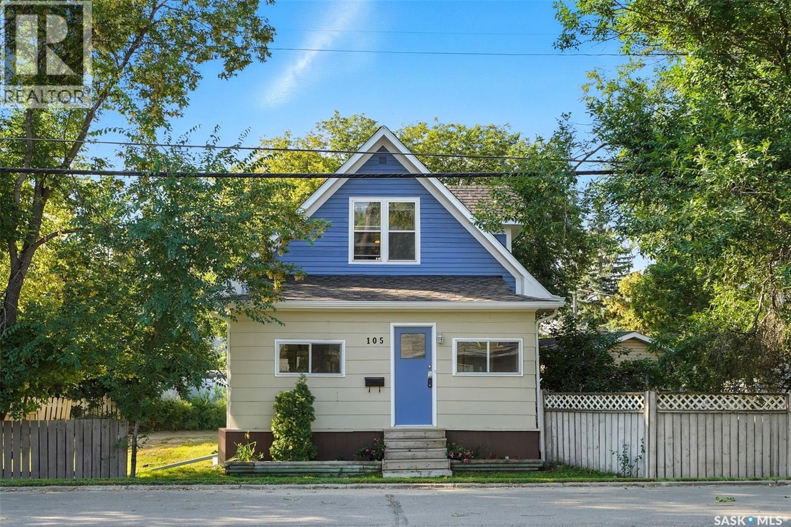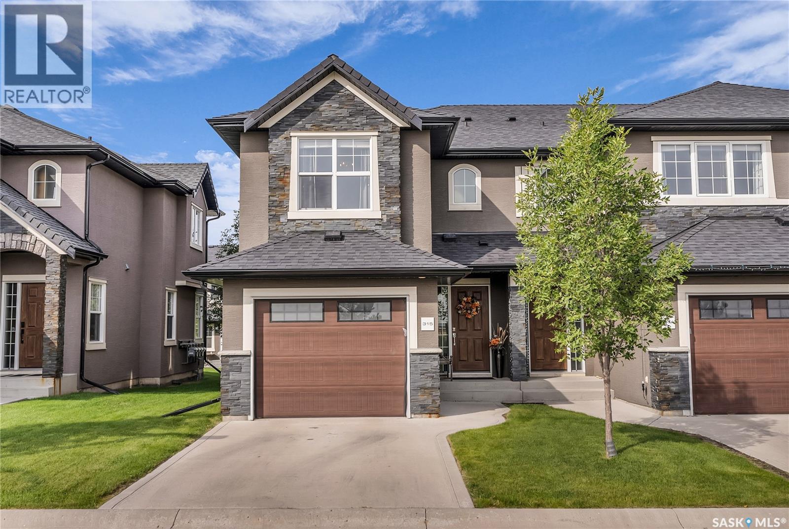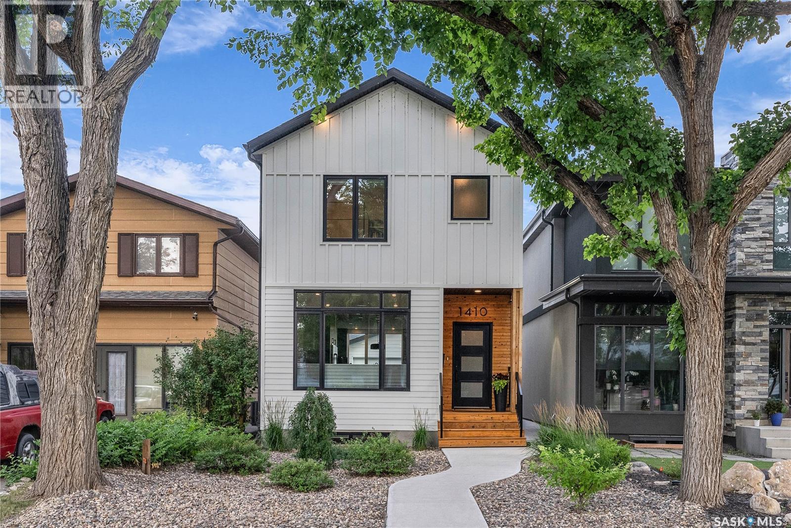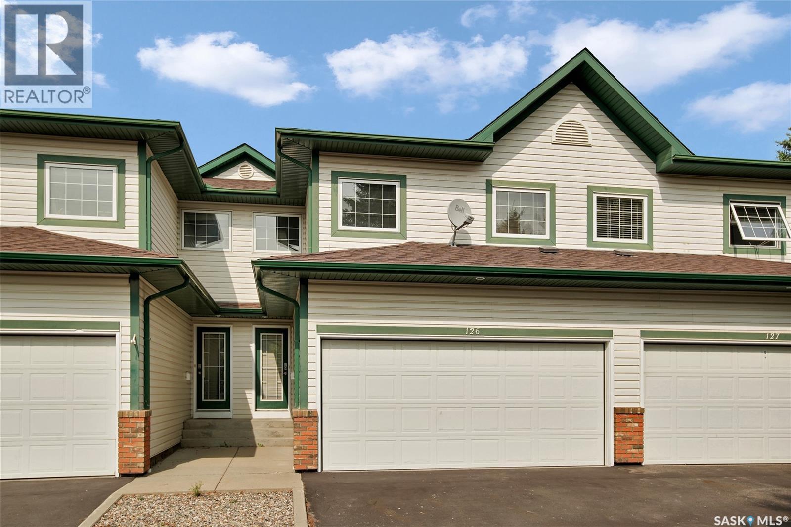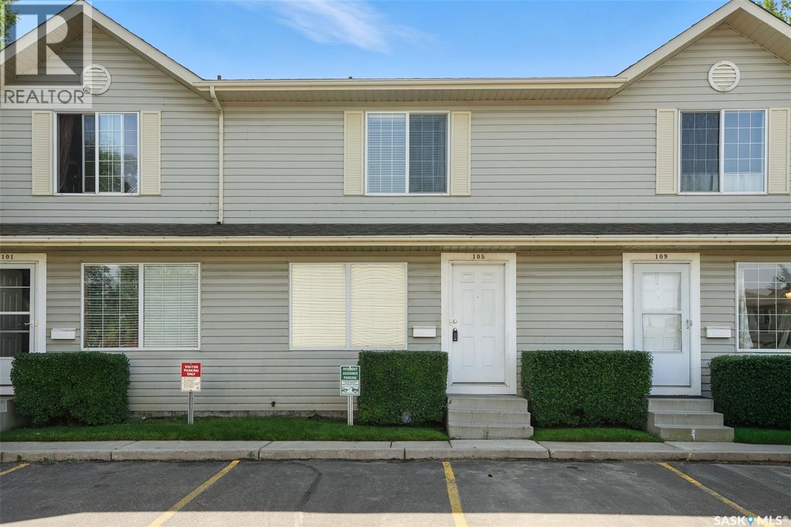- Houseful
- SK
- Saskatoon
- Aspen Ridge
- 131 Kenaschuk Cres
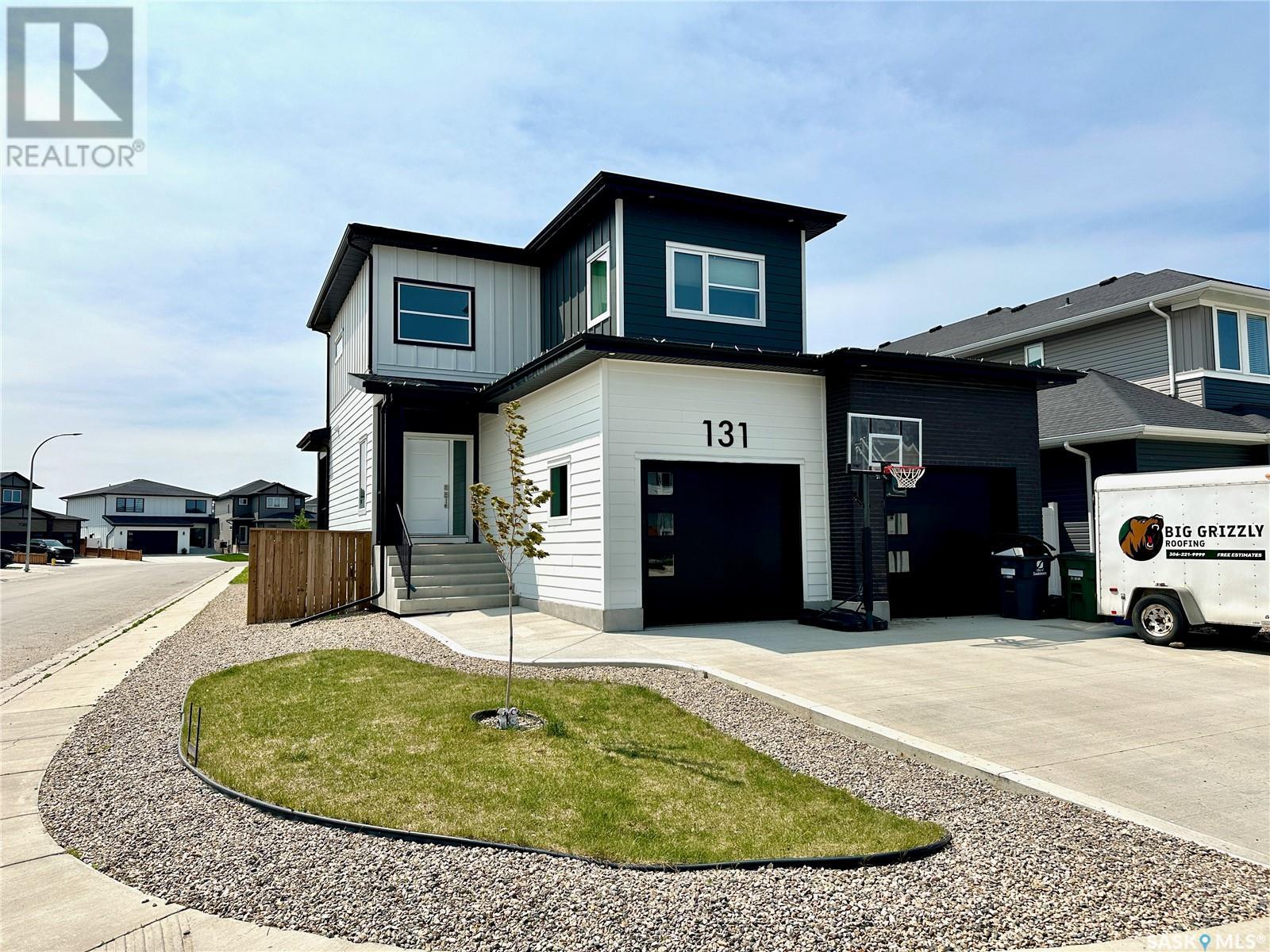
131 Kenaschuk Cres
131 Kenaschuk Cres
Highlights
Description
- Home value ($/Sqft)$356/Sqft
- Time on Houseful106 days
- Property typeSingle family
- Style2 level
- Neighbourhood
- Year built2021
- Mortgage payment
Sophisticated. Stylish. One-of-a-Kind. Welcome to this custom-crafted 1,880 sq. ft. residence in prestigious Aspen Ridge—where timeless mid-century modern design meets today’s luxurious standards. Every inch of this 5-bedroom, 4-bath home has been meticulously designed with upscale living in mind. From the moment you arrive, the striking curb appeal sets the tone: a clean, architectural exterior complemented by triple-pane windows and meticulous landscaping. Inside, you’ll find soaring 9-foot ceilings on all three levels and a light-filled open-concept layout that seamlessly blends function and style. The show-stopping kitchen is a true centerpiece, featuring quartz countertops, rich cabinetry, a statement backsplash, and an oversized island with abundant storage. The adjacent dining area is perfectly suited for entertaining, while the spacious living room—anchored by a custom coffered ceiling and a 60" electric fireplace—offers warmth and elegance. Upstairs, retreat to a luxurious primary suite with a dramatic wood-accent feature wall, large walk-in closet, and a spa-inspired ensuite boasting double vanities, a freestanding soaking tub, and a tiled shower. Two additional bedrooms and a stylish full bath complete the upper level. The fully developed basement extends the home’s functionality with two more bedrooms, a cozy family room, and a designer bathroom with a custom tiled shower—ideal for guests or a growing family. Additional highlights include an oversized double attached garage with dual overhead doors, a covered rear deck, double concrete driveway, and beautifully finished front and back landscaping. Located steps from scenic walking trails and the Northeast Swale, this is more than a home—it’s a lifestyle. (id:63267)
Home overview
- Cooling Central air conditioning
- Heat source Natural gas
- Heat type Forced air
- # total stories 2
- Fencing Fence
- Has garage (y/n) Yes
- # full baths 4
- # total bathrooms 4.0
- # of above grade bedrooms 5
- Subdivision Aspen ridge
- Lot desc Lawn
- Lot dimensions 5086
- Lot size (acres) 0.11950188
- Building size 1880
- Listing # Sk006726
- Property sub type Single family residence
- Status Active
- Bedroom 4.267m X 3.658m
Level: 2nd - Bathroom (# of pieces - 5) 3.048m X 2.438m
Level: 2nd - Bedroom 3.353m X 3.658m
Level: 2nd - Bedroom 3.353m X 3.353m
Level: 2nd - Laundry 2.438m X 1.829m
Level: 2nd - Bathroom (# of pieces - 4) 2.438m X 2.438m
Level: 2nd - Bedroom 3.048m X 3.048m
Level: Basement - Bathroom (# of pieces - 4) 2.438m X 2.438m
Level: Basement - Family room 3.658m X 3.048m
Level: Basement - Bedroom 3.658m X 3.353m
Level: Basement - Dining room 3.353m X 3.048m
Level: Main - Kitchen 3.962m X 2.743m
Level: Main - Bathroom (# of pieces - 2) 2.438m X 1.829m
Level: Main - Living room 3.658m X 3.658m
Level: Main
- Listing source url Https://www.realtor.ca/real-estate/28347958/131-kenaschuk-crescent-saskatoon-aspen-ridge
- Listing type identifier Idx

$-1,786
/ Month

