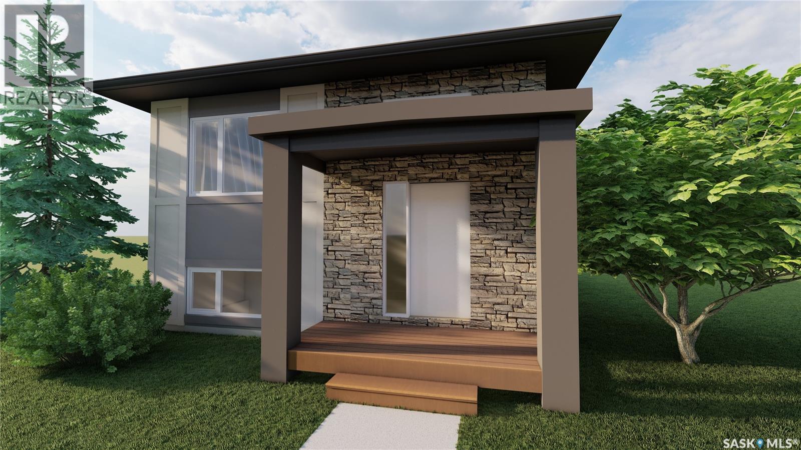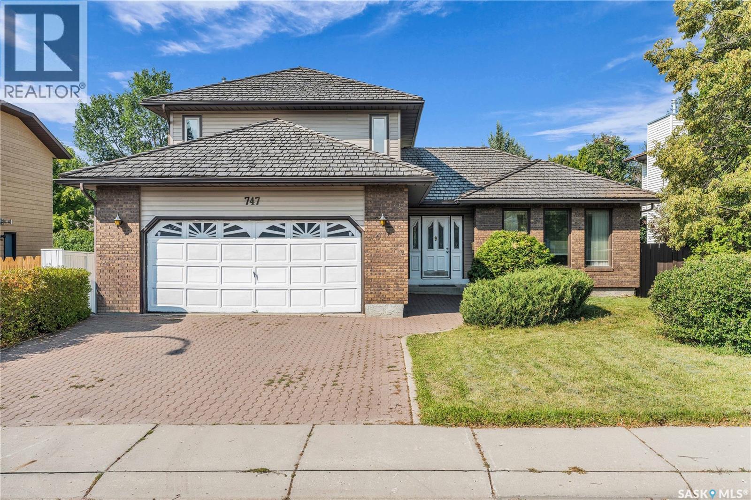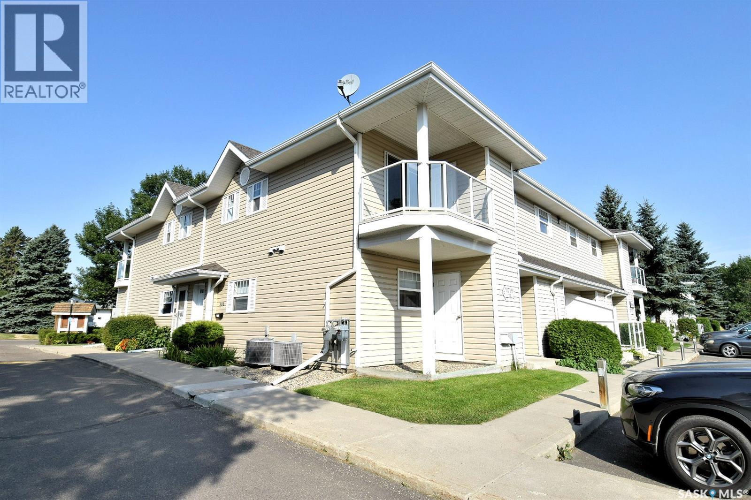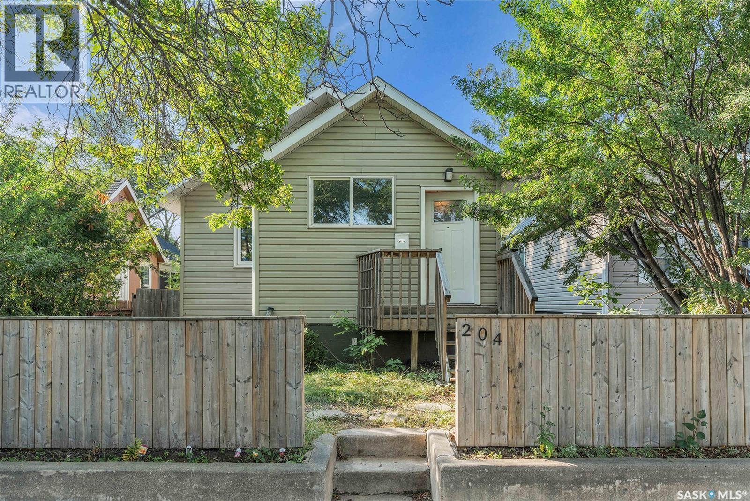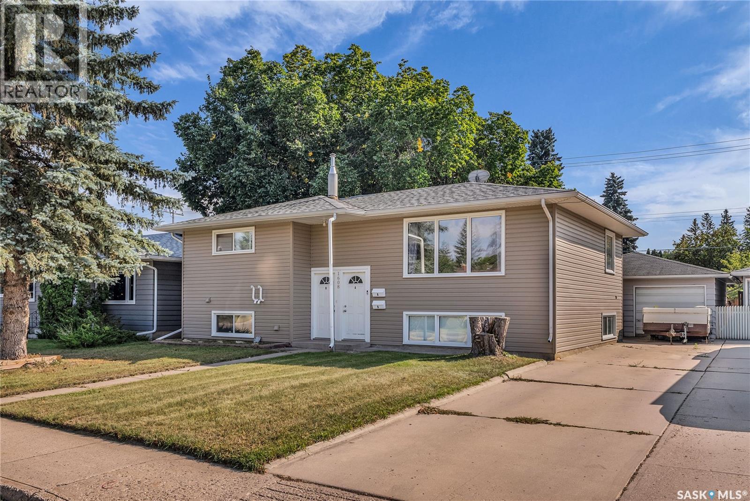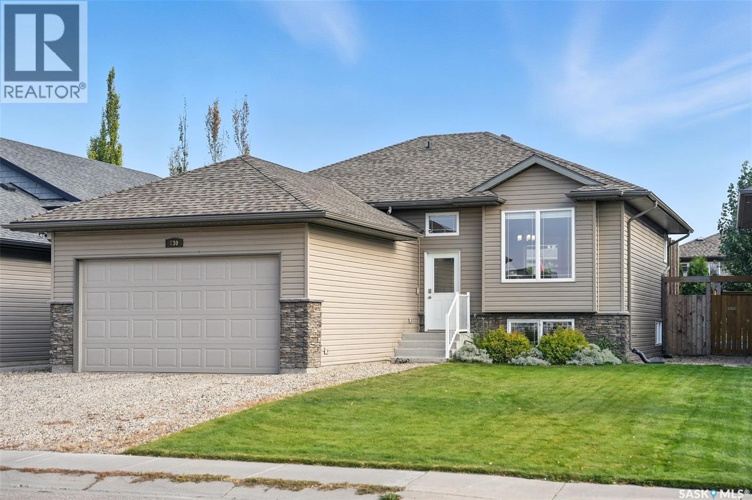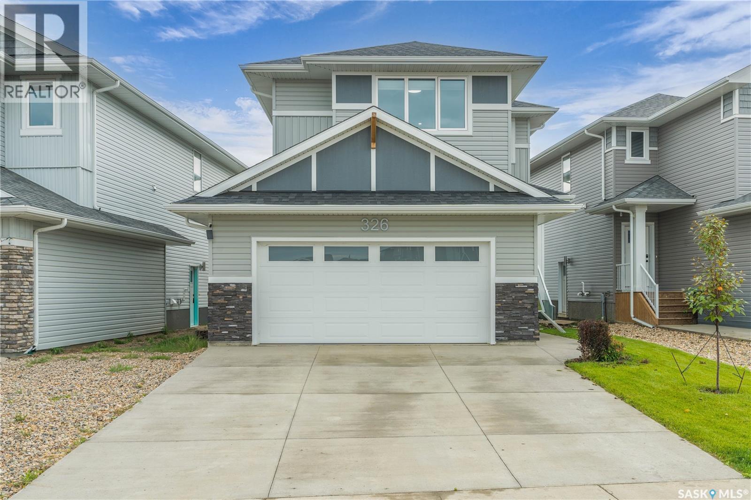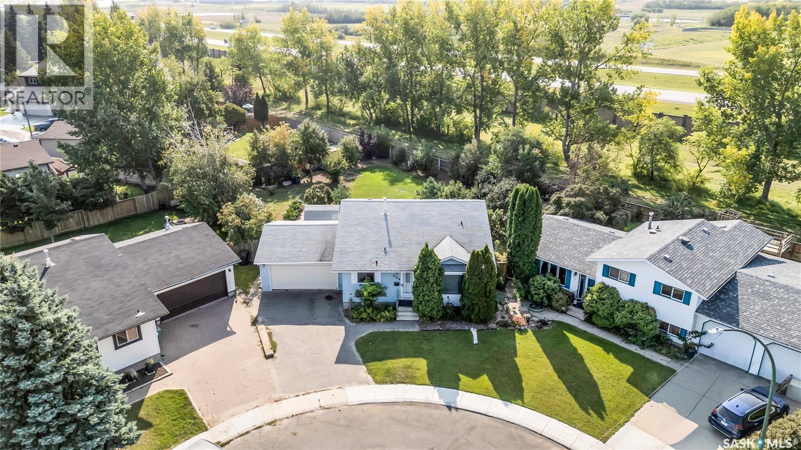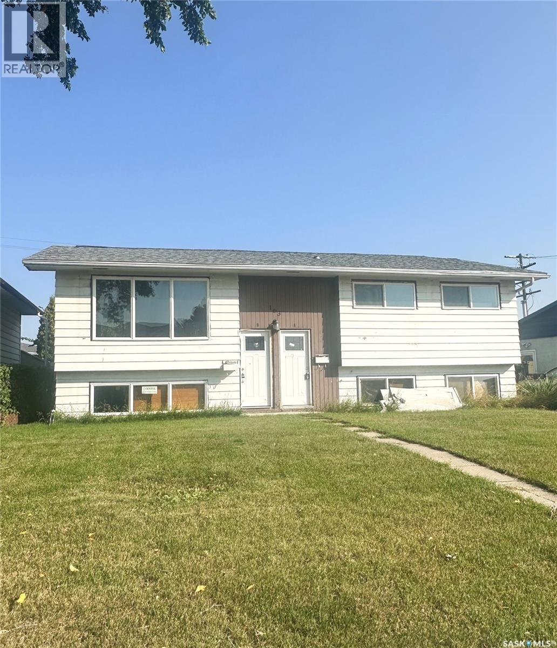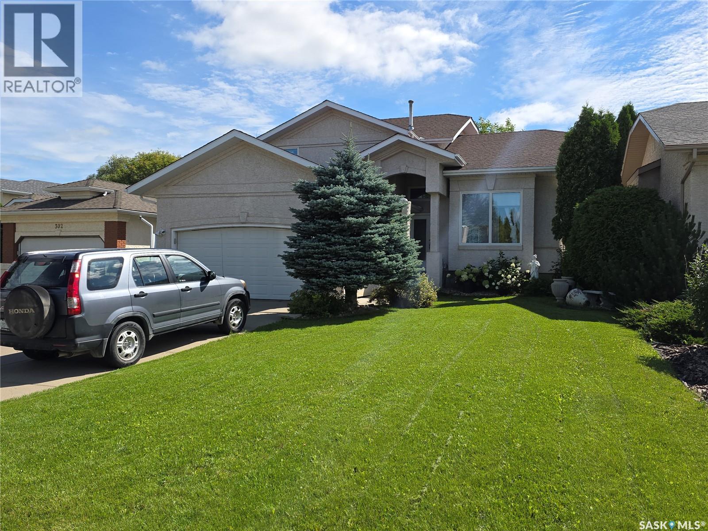- Houseful
- SK
- Saskatoon
- Holiday Park
- 1315 G Ave N
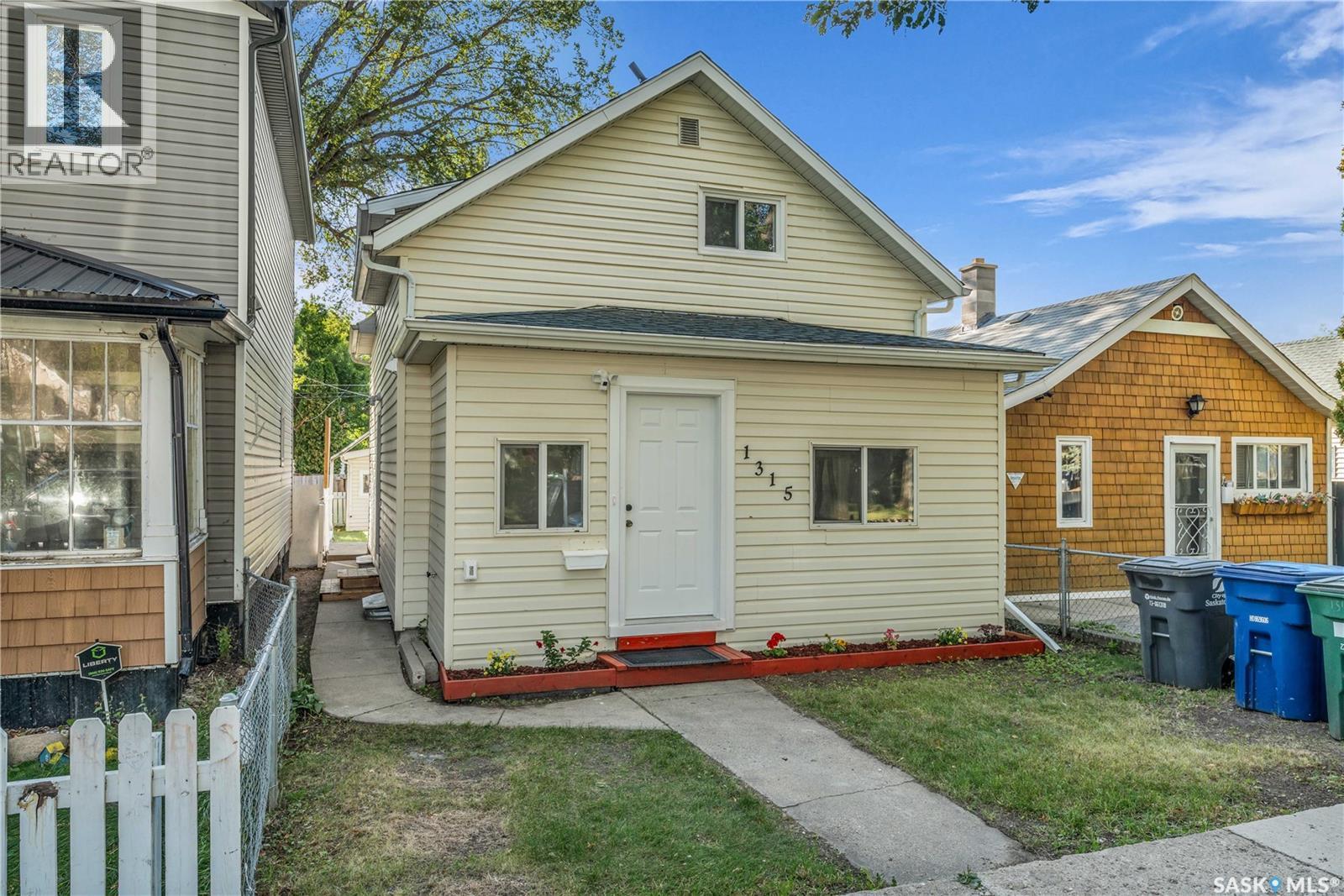
Highlights
Description
- Home value ($/Sqft)$425/Sqft
- Time on Housefulnew 2 hours
- Property typeSingle family
- Neighbourhood
- Year built1912
- Mortgage payment
Welcome to 1315 Avenue G North, a stunning 1.5-story home that has been fully renovated from top to bottom, featuring a bright open-concept main floor with three bedrooms, a full bathroom, modern electric fireplace, surround sound speakers, and a brand-new kitchen with stylish cabinets and durable LVP flooring. The upper level offers a private retreat with an additional bedroom and full bath, while the basement includes a non-conforming 1-bedroom, 1-bathroom suite with a separate side entrance—perfect for rental income or extended family. Major upgrades include a new furnace, new water heater, fully updated electrical panel and wiring to current code, and upgraded plumbing with sewer back-up valves. A heated detached double garage completes the property, ideally located near all the amenities of 33rd Street. As per the Seller’s direction, all offers will be presented on 09/15/2025 4:00PM. (id:63267)
Home overview
- Heat source Natural gas
- Heat type Forced air
- # total stories 2
- Fencing Fence
- Has garage (y/n) Yes
- # full baths 3
- # total bathrooms 3.0
- # of above grade bedrooms 5
- Subdivision Mayfair
- Lot desc Lawn
- Lot size (acres) 0.0
- Building size 915
- Listing # Sk017815
- Property sub type Single family residence
- Status Active
- Bedroom 2.845m X 3.277m
Level: 2nd - Bathroom (# of pieces - 3) 2.489m X 1.905m
Level: 2nd - Bedroom 4.521m X 2.743m
Level: 2nd - Bedroom 3.302m X 2.896m
Level: 2nd - Living room 2.54m X 4.293m
Level: Basement - Bathroom (# of pieces - 4) 1.473m X 2.159m
Level: Basement - Mudroom 1.981m X 2.667m
Level: Basement - Bedroom 2.616m X 2.591m
Level: Basement - Kitchen 4.039m X 2.54m
Level: Basement - Storage 1.524m X 1.067m
Level: Basement - Kitchen 2.743m X 2.743m
Level: Main - Sunroom 1.524m X 5.182m
Level: Main - Bathroom (# of pieces - 2) 2.134m X 1.219m
Level: Main - Living room 5.791m X 3.048m
Level: Main - Bedroom 3.658m X 2.438m
Level: Main
- Listing source url Https://www.realtor.ca/real-estate/28845450/1315-g-avenue-n-saskatoon-mayfair
- Listing type identifier Idx

$-1,037
/ Month

