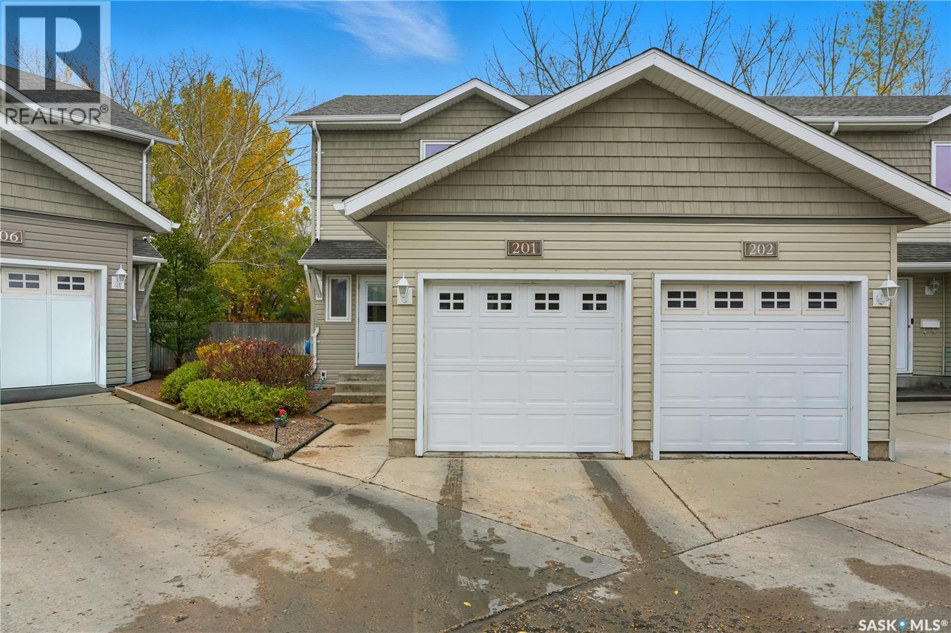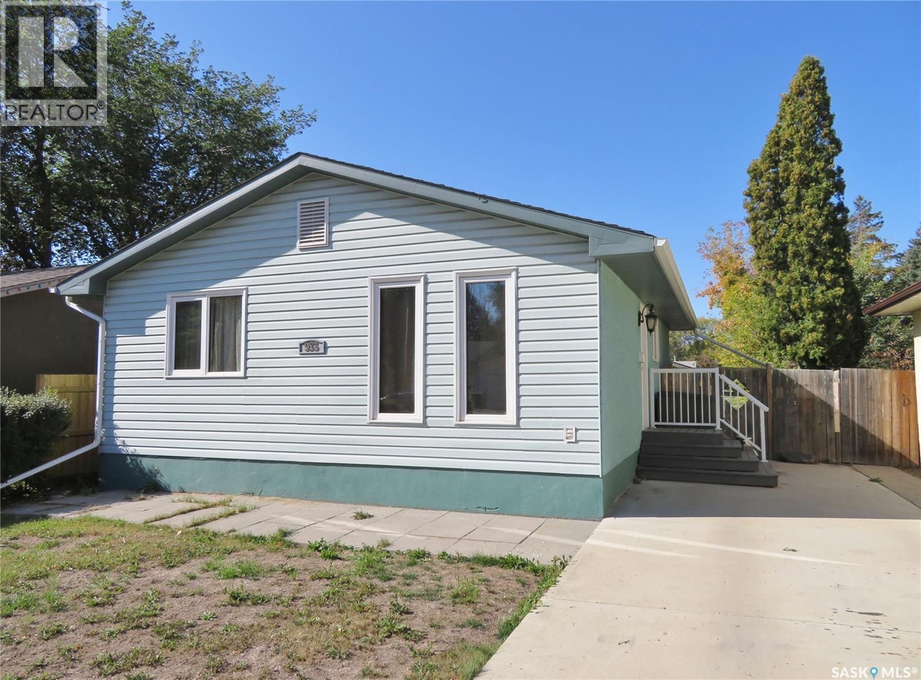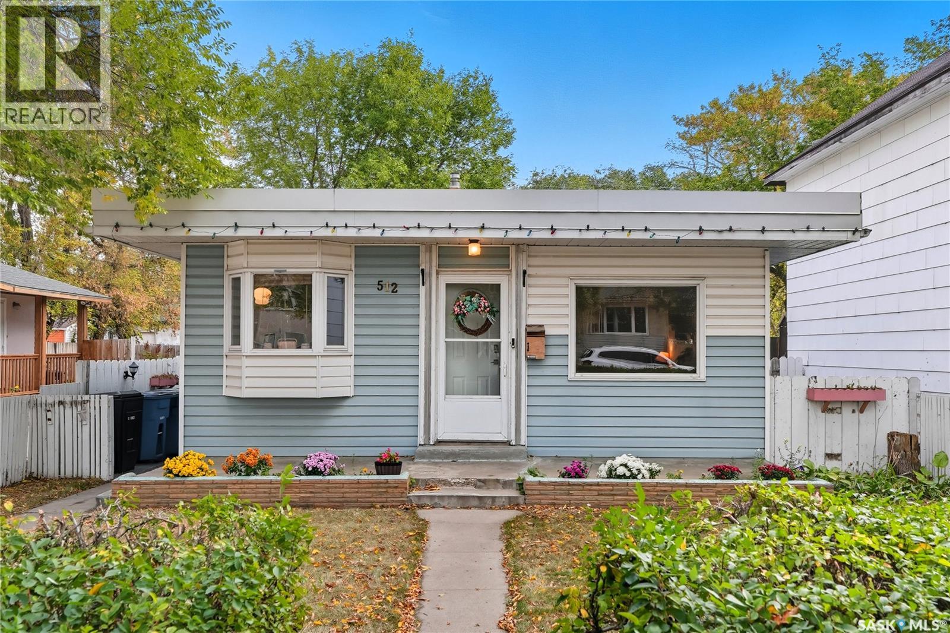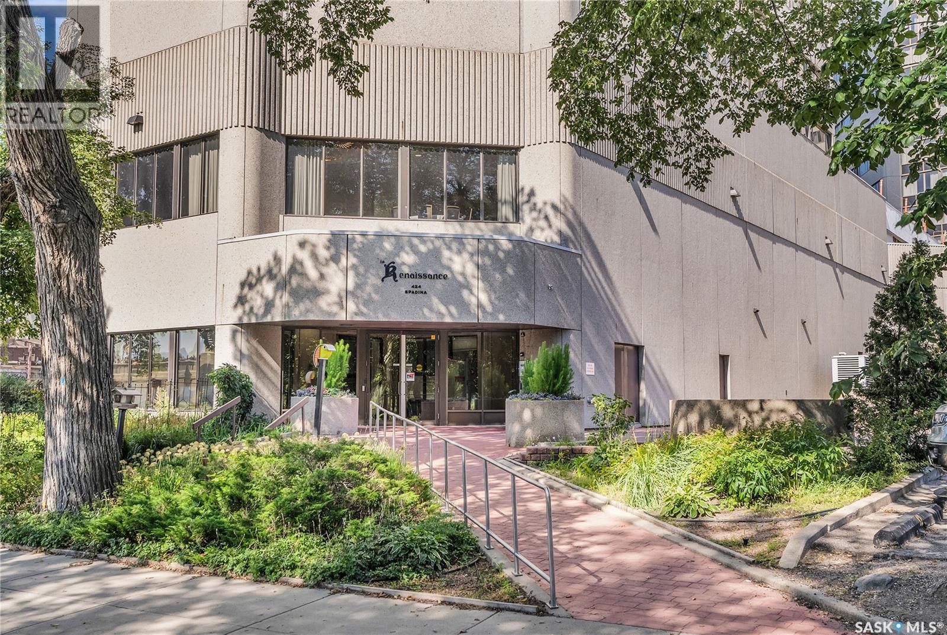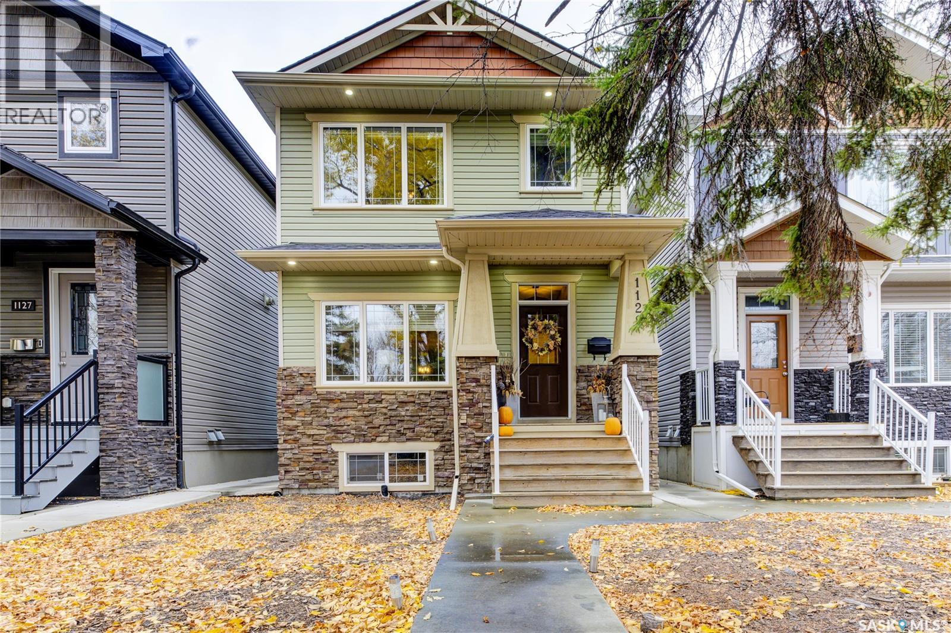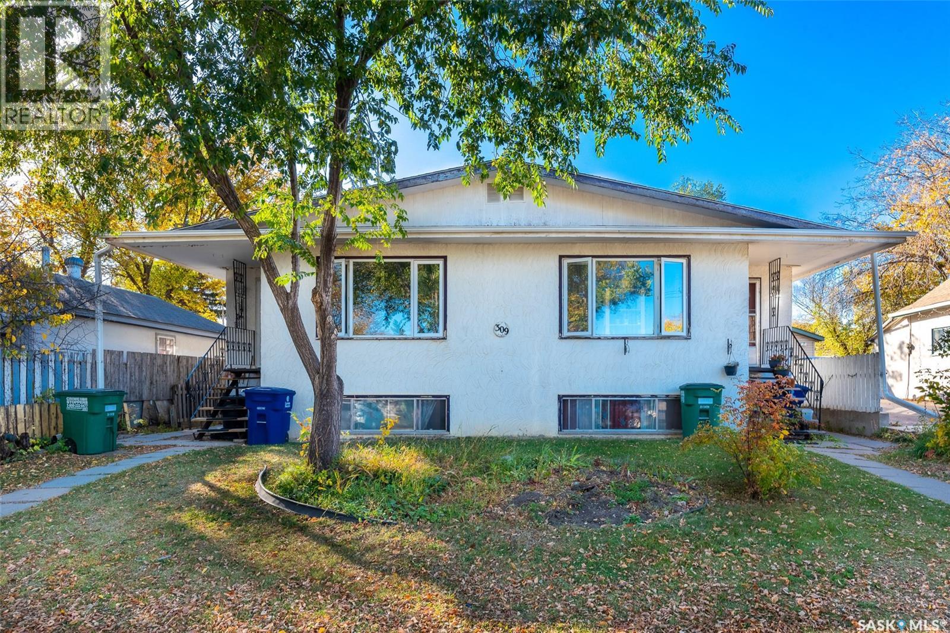- Houseful
- SK
- Saskatoon
- Montgomery Place
- 1317 Elevator Rd
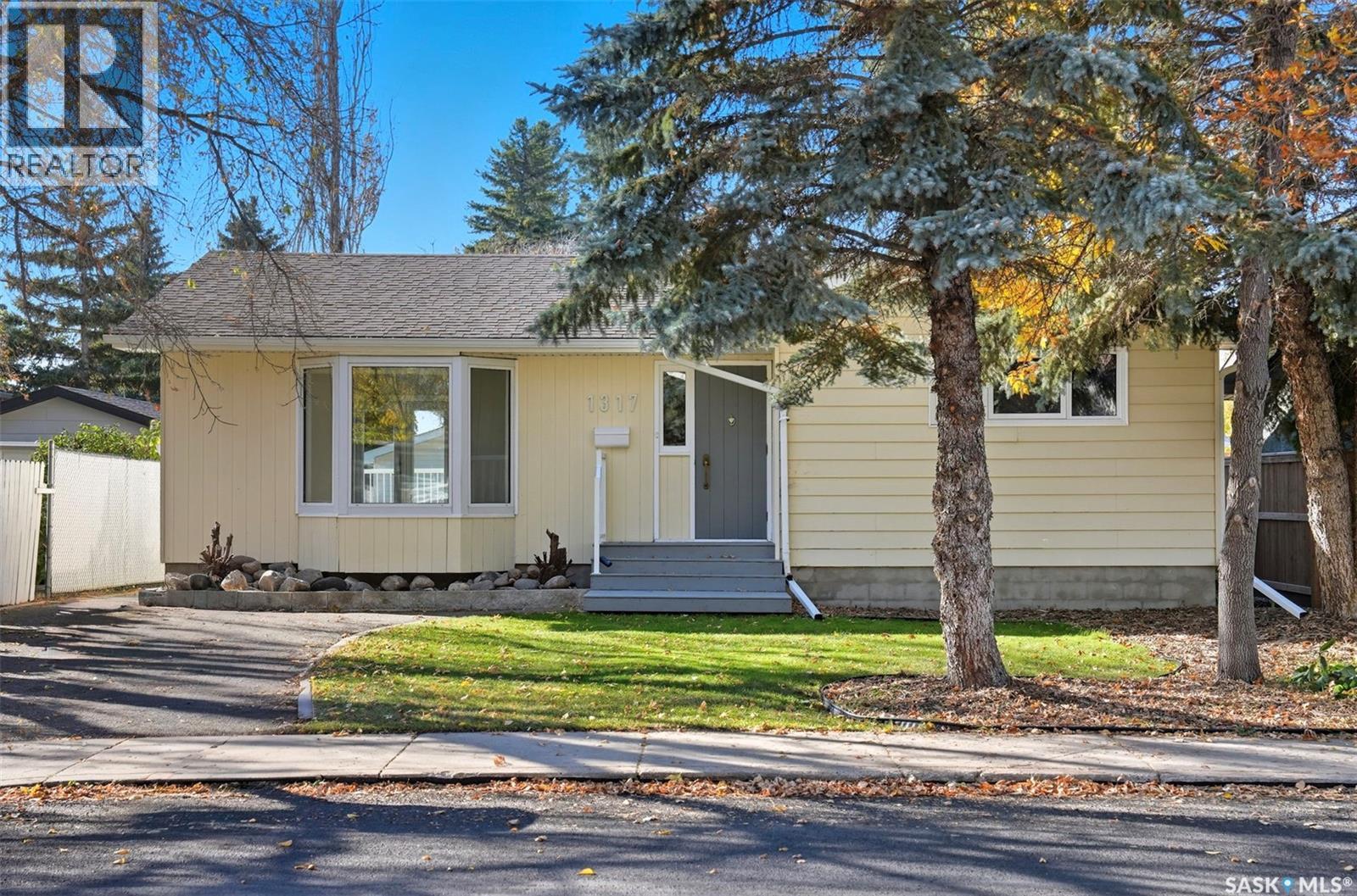
Highlights
Description
- Home value ($/Sqft)$385/Sqft
- Time on Housefulnew 7 days
- Property typeSingle family
- StyleBungalow
- Neighbourhood
- Year built1971
- Mortgage payment
Welcome to this coveted Montgomery neighbourhood. This 1373 sq ft bungalow has been completely renovated on the main floor. The home sits on a valuable lot in a prime lot in a quiet neighbourhood with established foliage and curb appeal waiting for your personal touches. The updates include a new roof (2022), and then in 2024: new front step, eaves, soffits, fascia, patio doors, screen back door, and most main floor windows along with some new paint inside and out. The main floor - large living room, dining area, kitchen, 3 bedrooms, and a 3-piece bath has been totally renovated and is ready for you to move in. The basement includes an additional bedroom, bathroom area, large family room and plenty of storage. Montgomery Place is a quiet, family-friendly neighbourhood in Saskatoon, known for its mature lots, abundance of established trees, and strong community spirit. Originally built for veterans, it offers a peaceful, semi-rural feel with easy access to parks, schools, and major roads. Book your private showing today! (id:63267)
Home overview
- Cooling Central air conditioning
- Heat source Natural gas
- Heat type Forced air
- # total stories 1
- Fencing Partially fenced
- Has garage (y/n) Yes
- # full baths 2
- # total bathrooms 2.0
- # of above grade bedrooms 4
- Subdivision Montgomery place
- Lot desc Lawn
- Lot dimensions 5998
- Lot size (acres) 0.14093044
- Building size 1373
- Listing # Sk020665
- Property sub type Single family residence
- Status Active
- Storage Measurements not available
Level: Basement - Workshop 3.505m X 3.658m
Level: Basement - Family room 4.166m X 7.696m
Level: Basement - Other Measurements not available
Level: Basement - Bedroom 2.54m X 4.496m
Level: Basement - Bathroom (# of pieces - 2) Measurements not available
Level: Basement - Kitchen 3.861m X 2.946m
Level: Main - Dining room 3.962m X 2.921m
Level: Main - Bedroom 3.581m X 3.683m
Level: Main - Bedroom 3.835m X 4.724m
Level: Main - Bedroom 2.769m X 2.946m
Level: Main - Bathroom (# of pieces - 3) Measurements not available
Level: Main - Living room 3.683m X 5.588m
Level: Main
- Listing source url Https://www.realtor.ca/real-estate/28986249/1317-elevator-road-saskatoon-montgomery-place
- Listing type identifier Idx

$-1,411
/ Month






