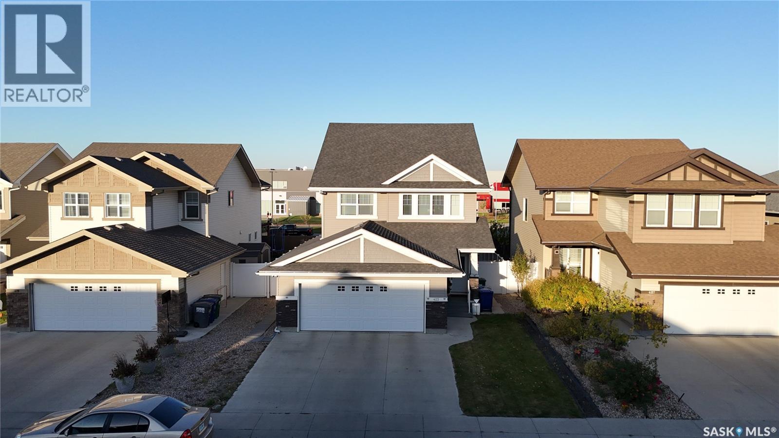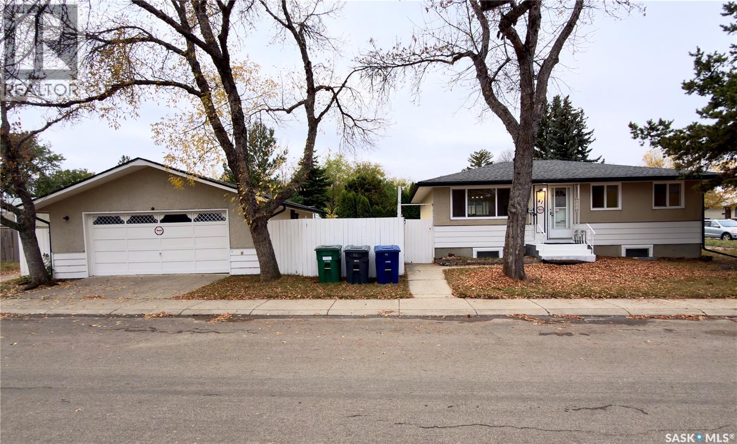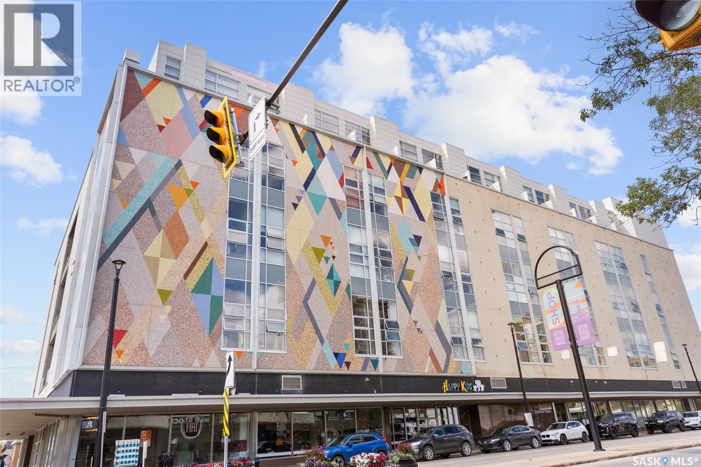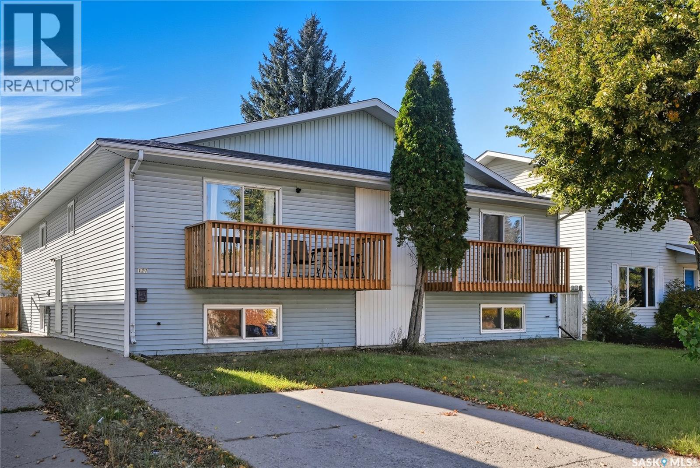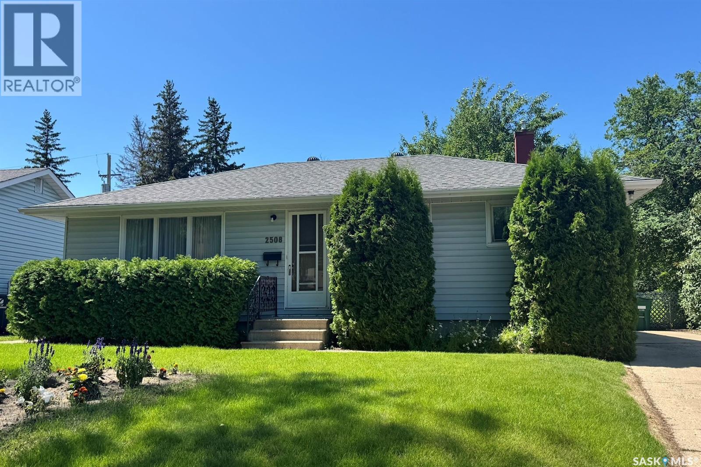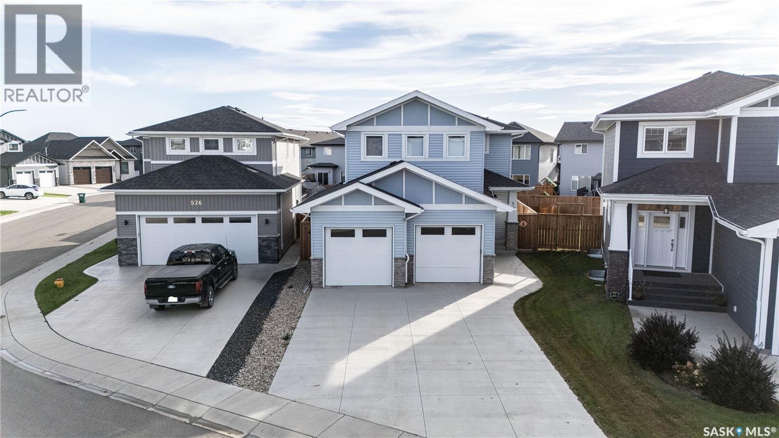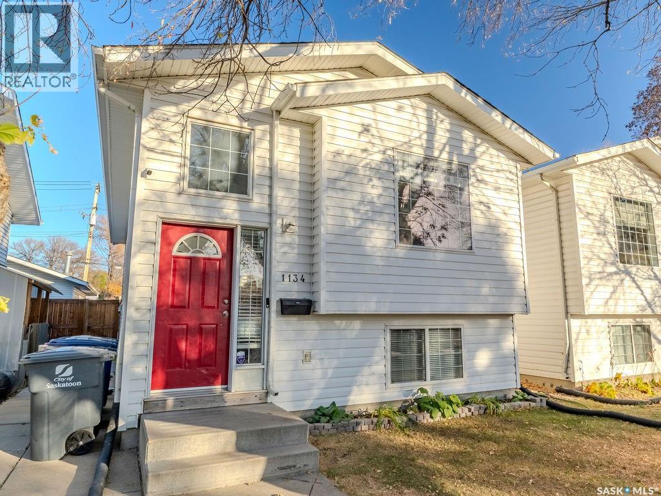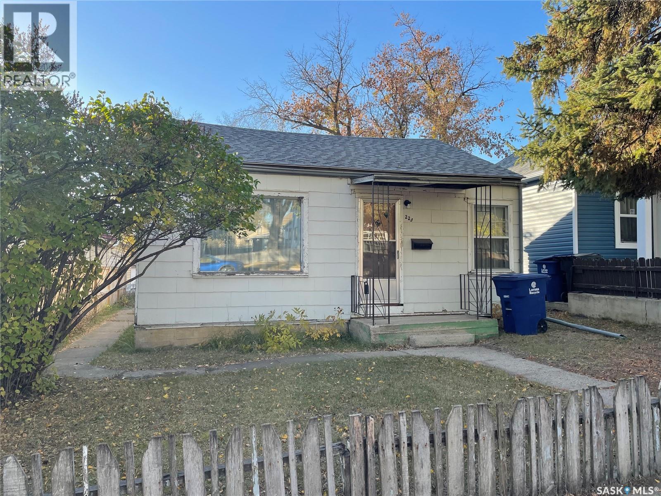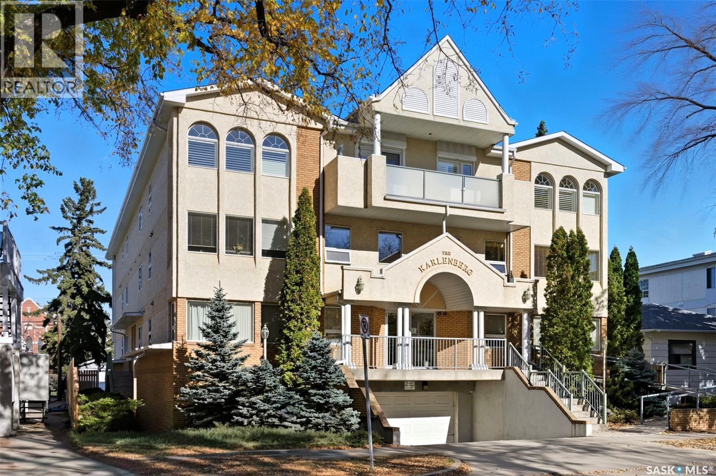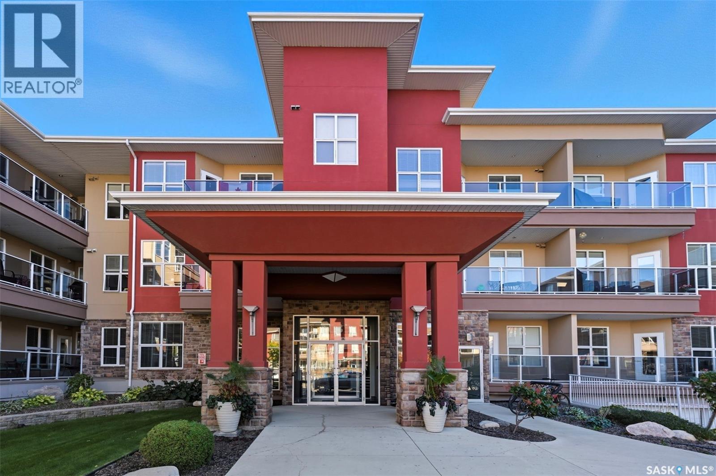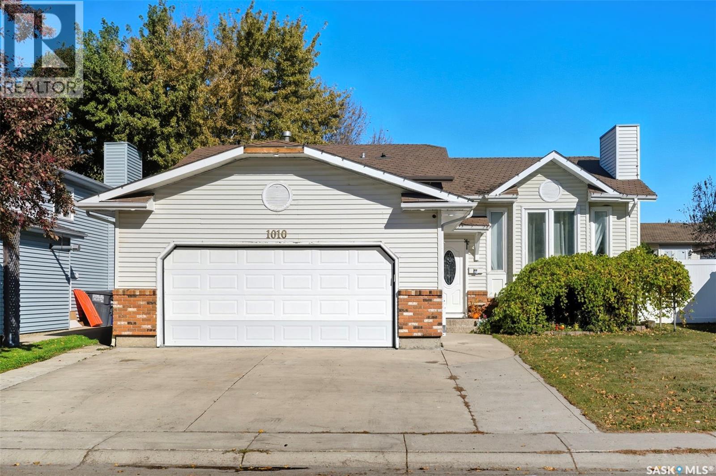- Houseful
- SK
- Saskatoon
- Varsity View
- 1328 Main St
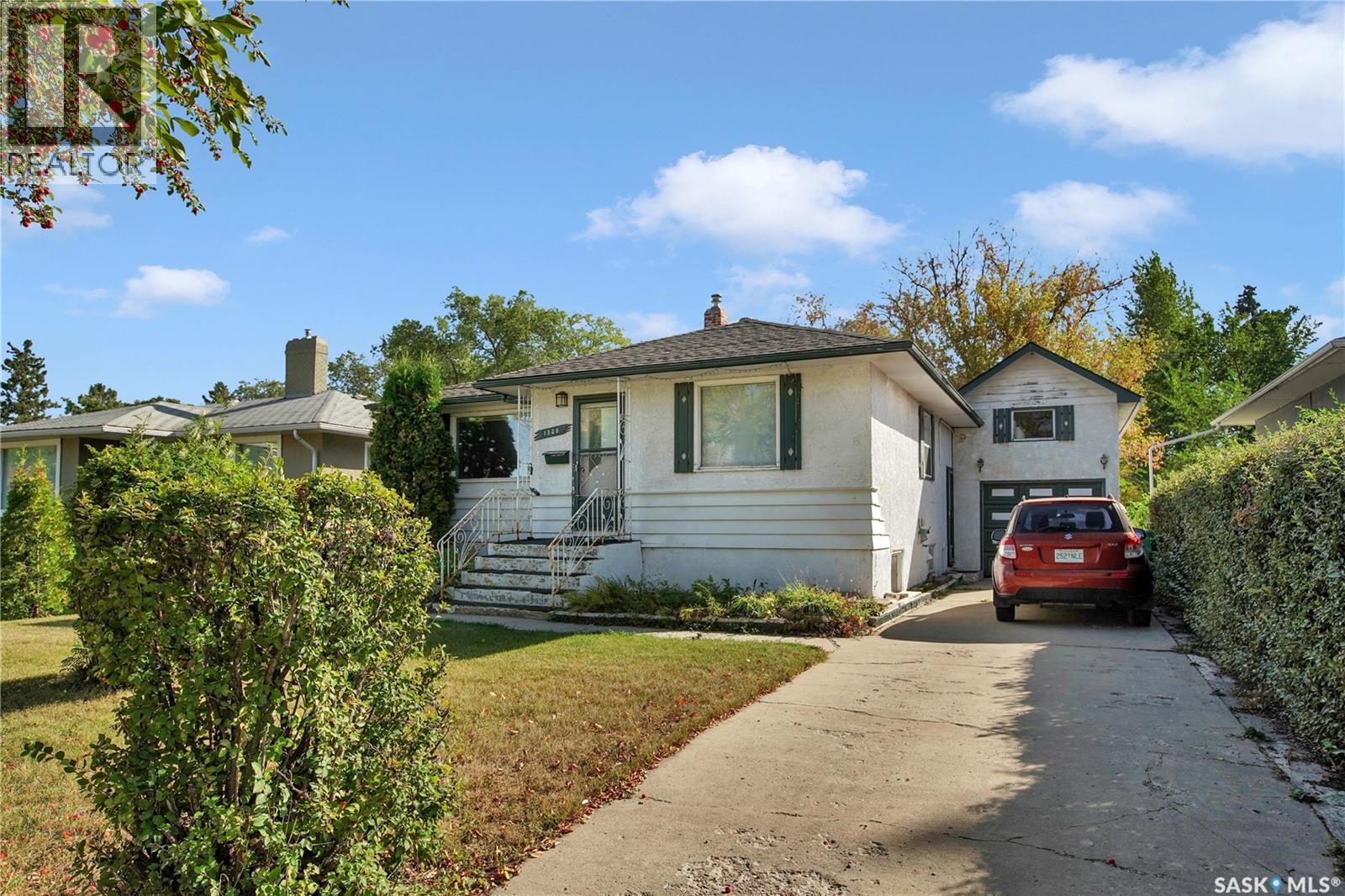
Highlights
Description
- Home value ($/Sqft)$446/Sqft
- Time on Houseful17 days
- Property typeSingle family
- StyleBungalow
- Neighbourhood
- Year built1952
- Mortgage payment
Varsity View solid raised bungalow with permitted 2 bedroom suite. This house is located just off of Wiggins Avenue so if you are wanting a house close to the U of S campus or hospital this may be the one? The upstairs features 3 bedrooms, spacious living room and dining room with original hardwoods that are in excellent condition! There are garden doors off the back bedroom to a large deck over looking the back yard. Currently the suite is rented ( and the excellent tenants would like to stay if possible). Recent updated include shingles and electrical panel box with 100 Amp service. The home also features a single attached garage (25 ft. by 11 ft) with attic space for extra storage. Extra parking could be designed in the back yard of the alley. Given the location, size, suite, lot size, this home will sure to be the ideal home or revenue property for you! (id:63267)
Home overview
- Heat source Natural gas
- Heat type Forced air
- # total stories 1
- Fencing Fence
- Has garage (y/n) Yes
- # full baths 2
- # total bathrooms 2.0
- # of above grade bedrooms 5
- Subdivision Varsity view
- Lot desc Lawn
- Lot size (acres) 0.0
- Building size 1120
- Listing # Sk019365
- Property sub type Single family residence
- Status Active
- Bedroom 2.794m X 3.353m
Level: Basement - Living room 3.505m X 5.639m
Level: Basement - Bathroom (# of pieces - 4) Measurements not available
Level: Basement - Laundry Measurements not available
Level: Basement - Bedroom 3.15m X 3.912m
Level: Basement - Kitchen 2.896m X 4.115m
Level: Basement - Bedroom 2.794m X 3.404m
Level: Main - Living room 3.861m X 5.182m
Level: Main - Bathroom (# of pieces - 4) Measurements not available
Level: Main - Dining room 2.794m X 3.48m
Level: Main - Bedroom 2.921m X 3.048m
Level: Main - Kitchen 3.505m X 4.191m
Level: Main - Bedroom Measurements not available
Level: Main
- Listing source url Https://www.realtor.ca/real-estate/28916836/1328-main-street-saskatoon-varsity-view
- Listing type identifier Idx

$-1,333
/ Month

