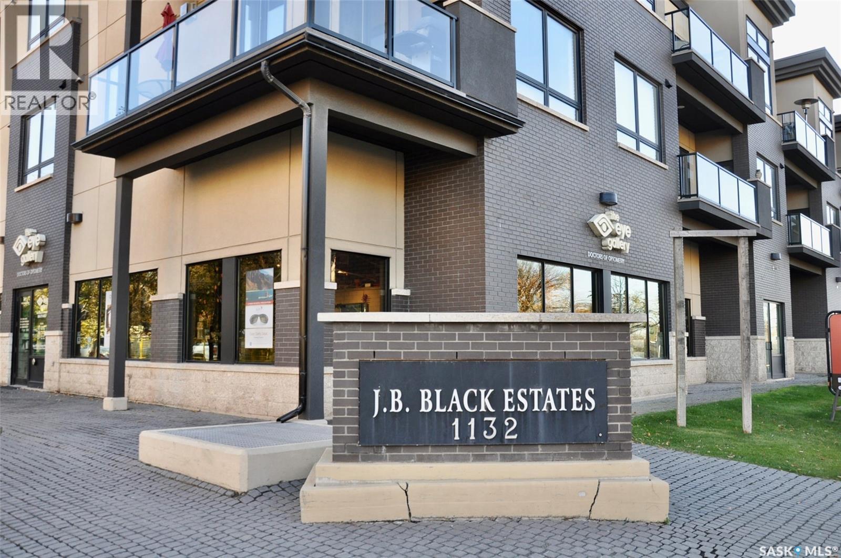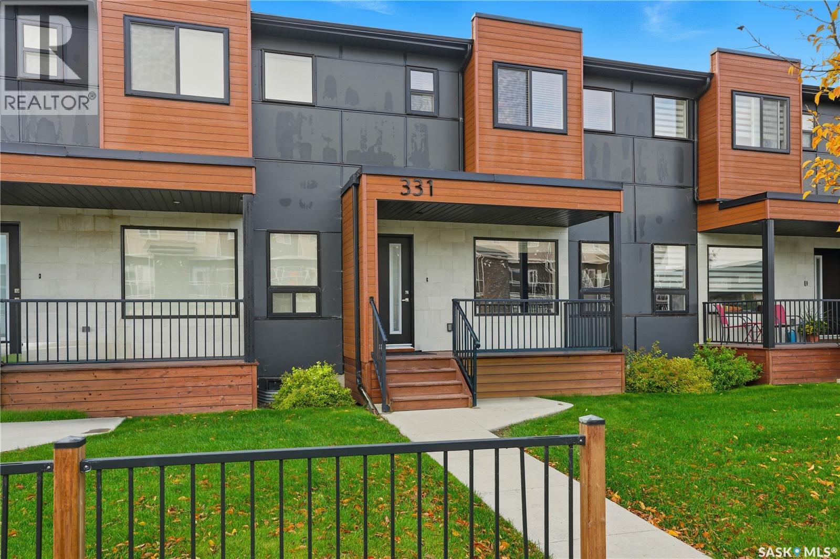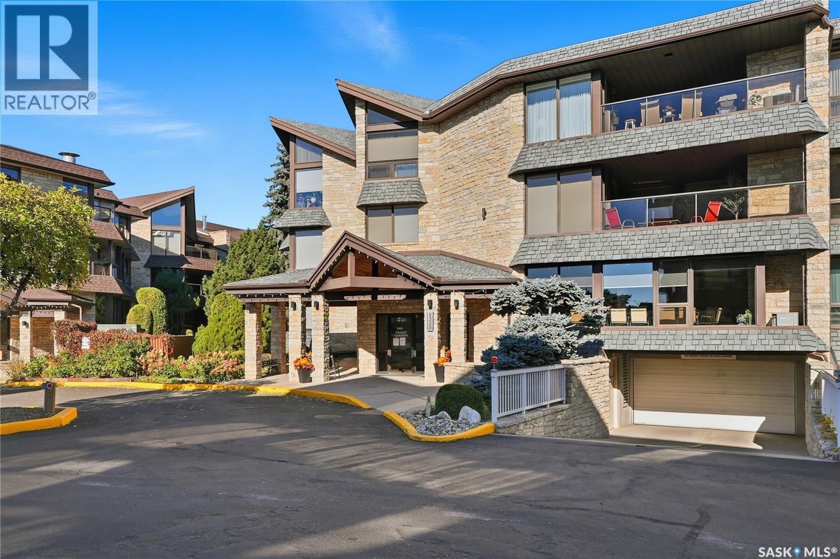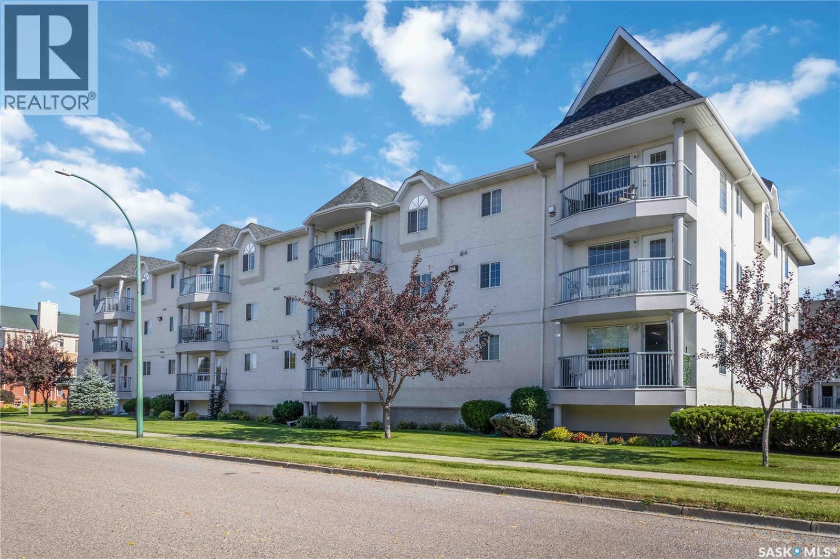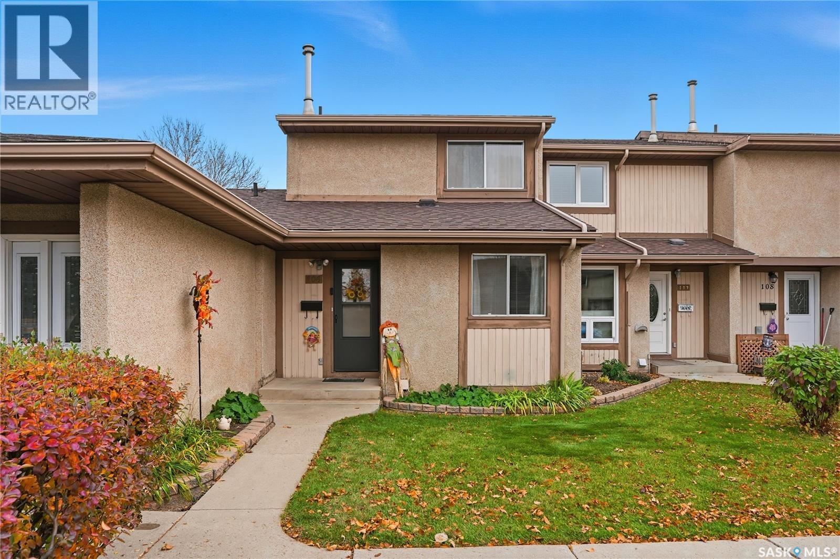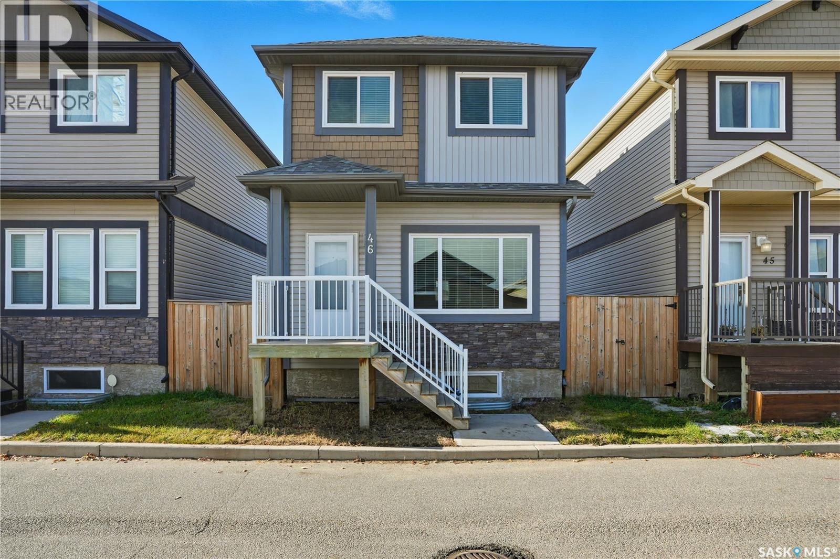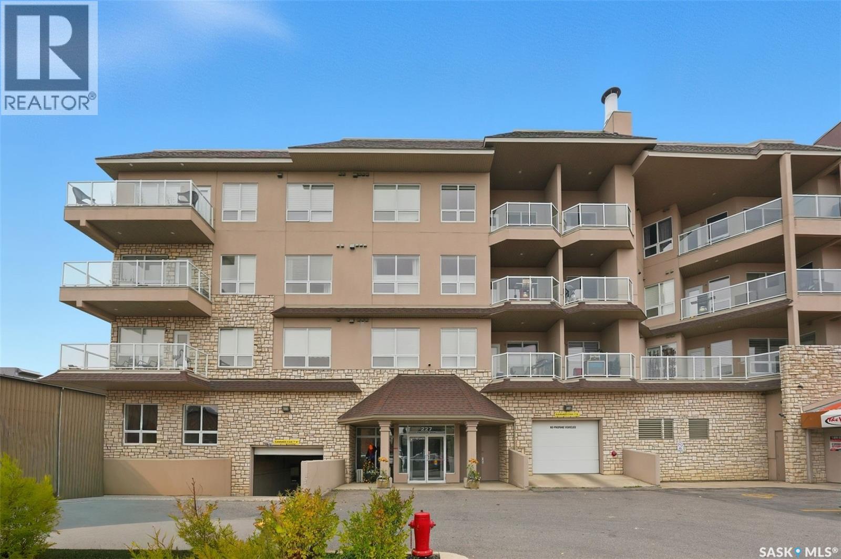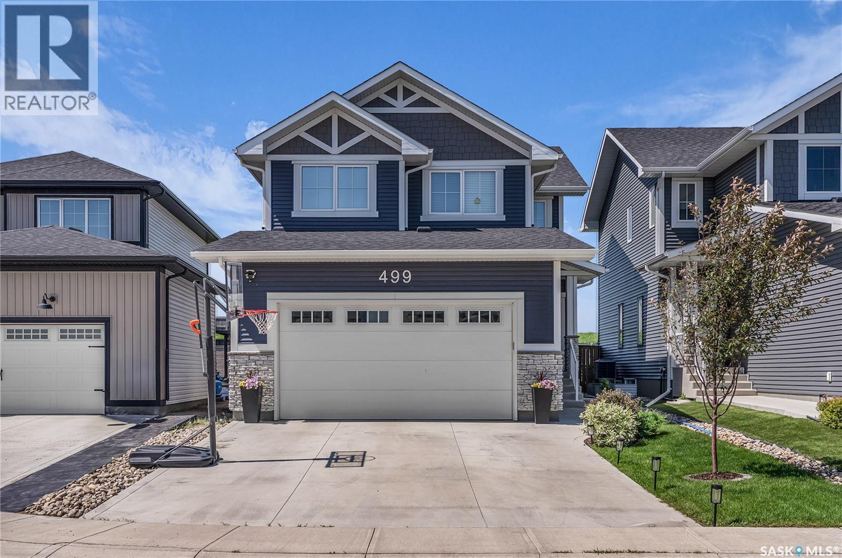- Houseful
- SK
- Saskatoon
- Willow Grove
- 1330 Stensrud Rd
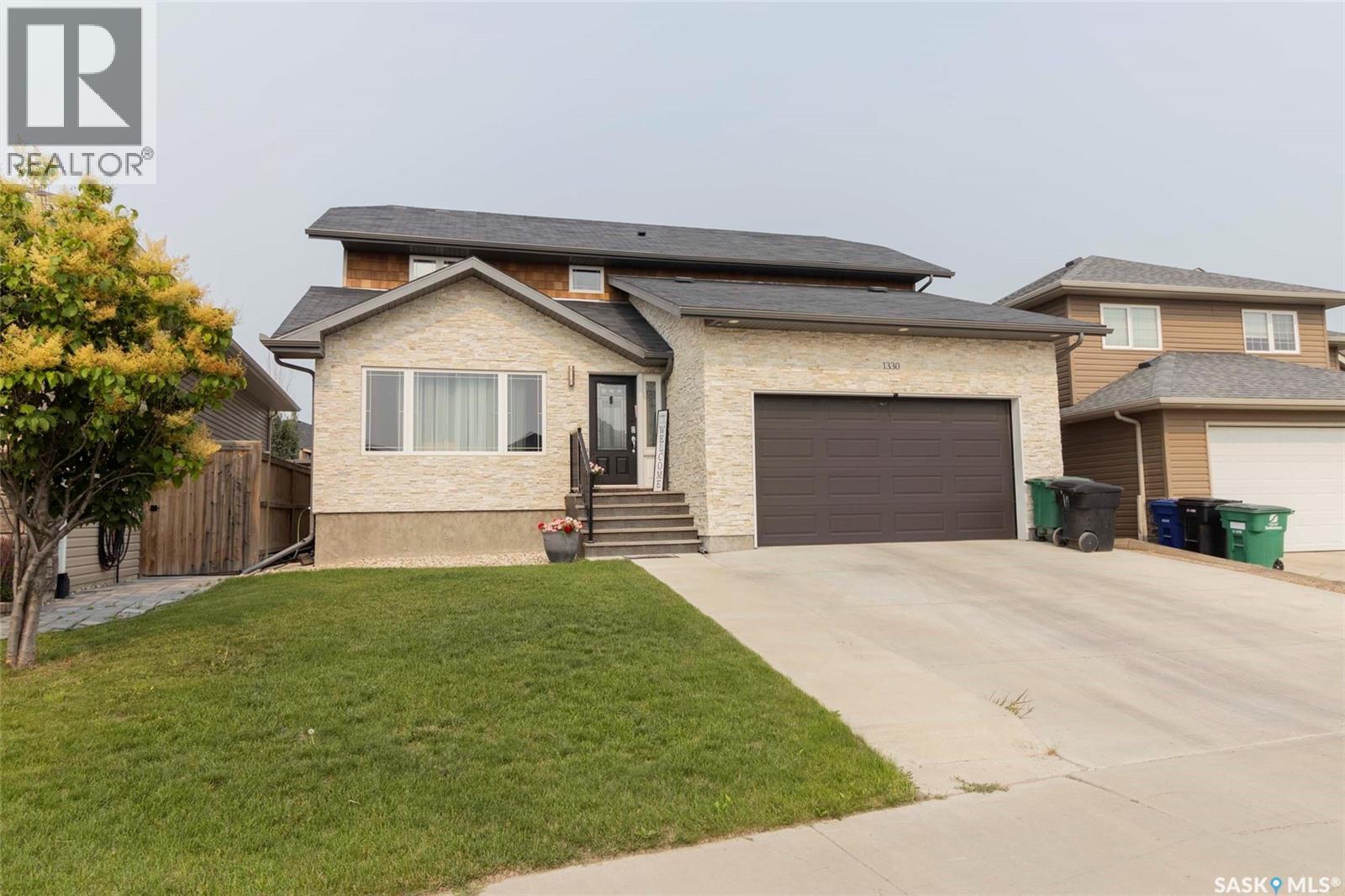
Highlights
Description
- Home value ($/Sqft)$333/Sqft
- Time on Houseful69 days
- Property typeSingle family
- Style2 level
- Neighbourhood
- Year built2008
- Mortgage payment
Beautiful custom built 2 story family home in the desirable Willowgrove neighborhood. This large 2090 square foot 5 bedroom, 2.5 bath has it all! It's numerous features include: hardwood flooring, kitchen cabinets with upgraded hardware, granite countertop in kitchen and all bathrooms, walk in pantry, wall to wall built in china cabinet and wine cooler in the dining room, upgraded lighting fixtures, LED lighting on 2 levels, huge picture windows, massive master bedroom suite with large walk in closet and ensuite bathroom with remote controlled steam shower and jetted tub. The home is well insulated with R20 walls and R50 blown in ceiling with a ICF block basement walls. The garage has an 8' x16' overhead insulated high lift track opener. The back yard is professionally landscaped, complete with underground sprinklers, pressure treated deck. and raised flower beds/garden area. The front yard is landscaped with a double car concrete driveway. All amenities are nearby, strip malls, schools, bus transit routes, etc... This quality built home is a must see! (id:63267)
Home overview
- Cooling Central air conditioning
- Heat source Natural gas
- Heat type Forced air
- # total stories 2
- Fencing Fence
- Has garage (y/n) Yes
- # full baths 3
- # total bathrooms 3.0
- # of above grade bedrooms 5
- Subdivision Willowgrove
- Lot desc Lawn, underground sprinkler, garden area
- Lot dimensions 5617
- Lot size (acres) 0.13197838
- Building size 2090
- Listing # Sk015499
- Property sub type Single family residence
- Status Active
- Ensuite bathroom (# of pieces - 4) Level: 2nd
- Bedroom 3.302m X 3.124m
Level: 2nd - Bedroom 4.394m X 3.023m
Level: 2nd - Bathroom (# of pieces - 4) Level: 2nd
- Laundry Level: 2nd
- Primary bedroom 5.182m X 3.48m
Level: 2nd - Bedroom 3.124m X 2.87m
Level: 2nd - Other Level: Basement
- Games room 4.267m X 3.048m
Level: Basement - Bedroom 3.962m X 2.845m
Level: Basement - Other 4.877m X 2.921m
Level: Basement - Living room 4.648m X 3.15m
Level: Main - Bathroom (# of pieces - 2) Level: Main
- Dining room 4.877m X 3.048m
Level: Main - Family room 5.258m X 3.454m
Level: Main - Kitchen 4.267m X 3.353m
Level: Main
- Listing source url Https://www.realtor.ca/real-estate/28731537/1330-stensrud-road-saskatoon-willowgrove
- Listing type identifier Idx

$-1,859
/ Month

