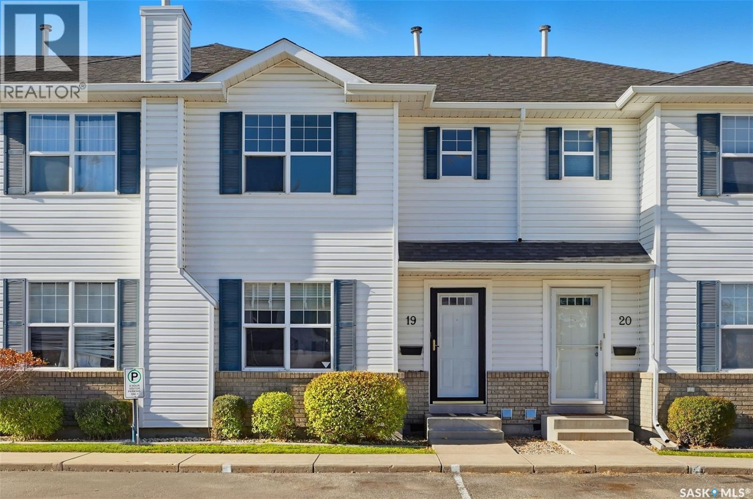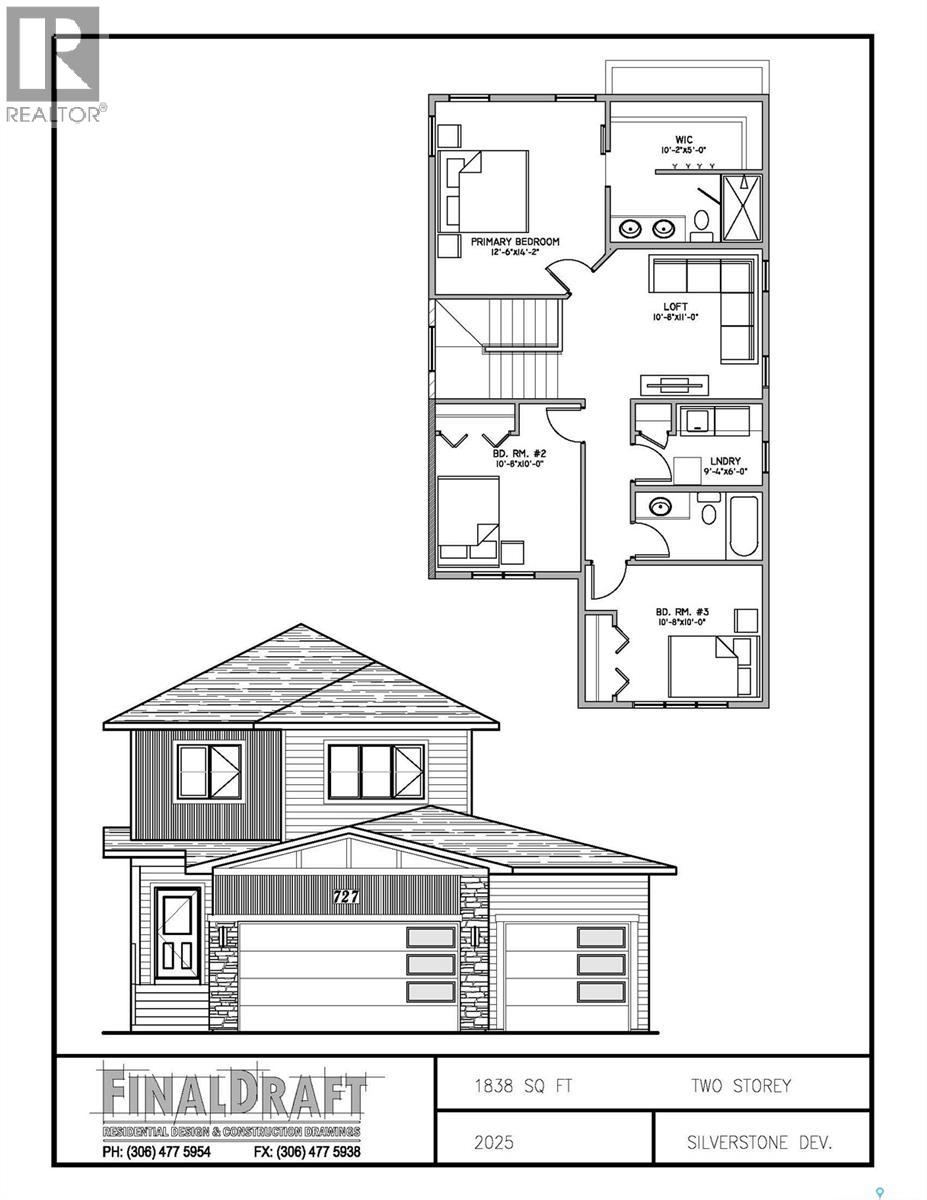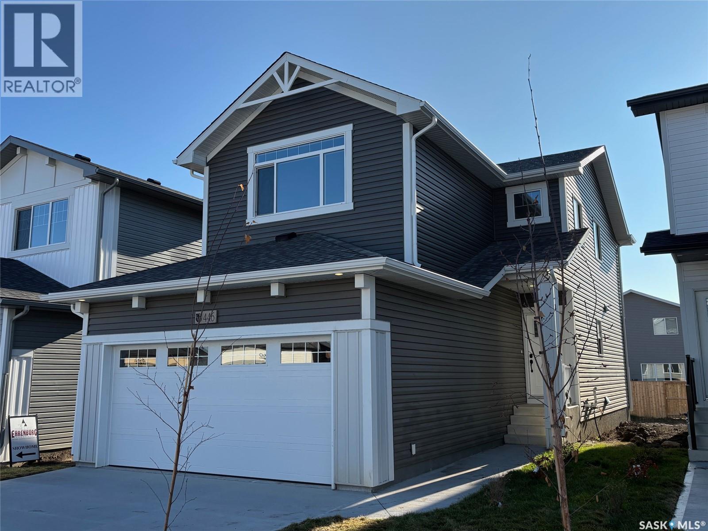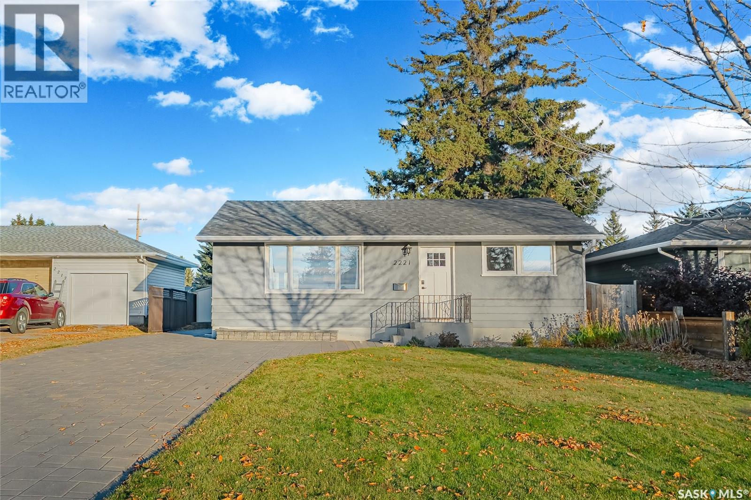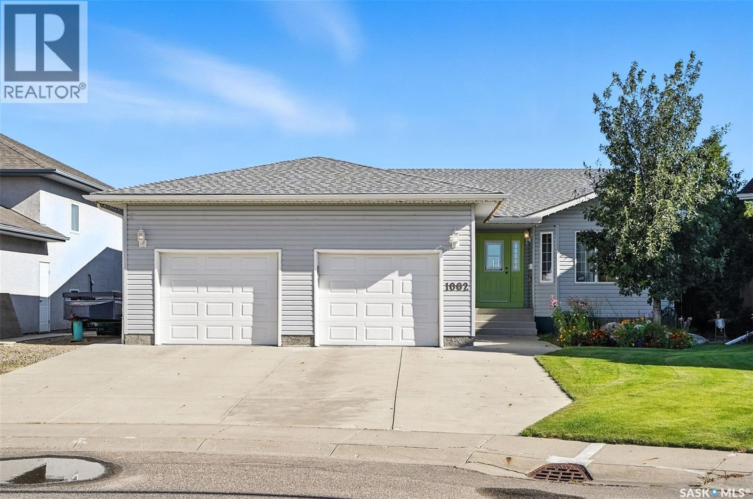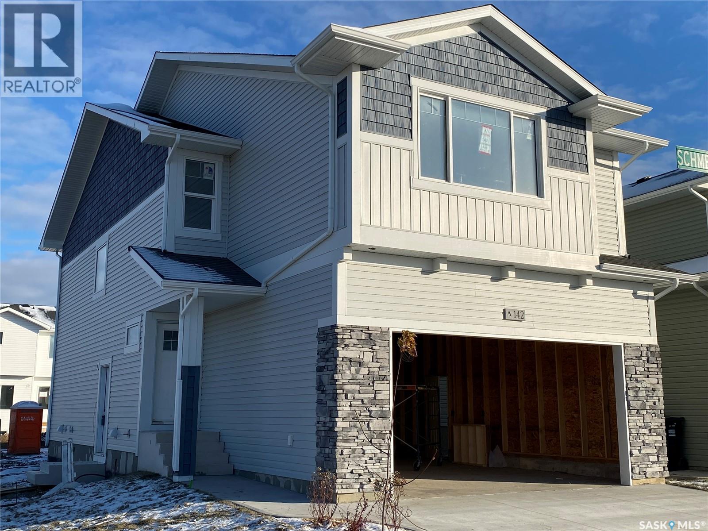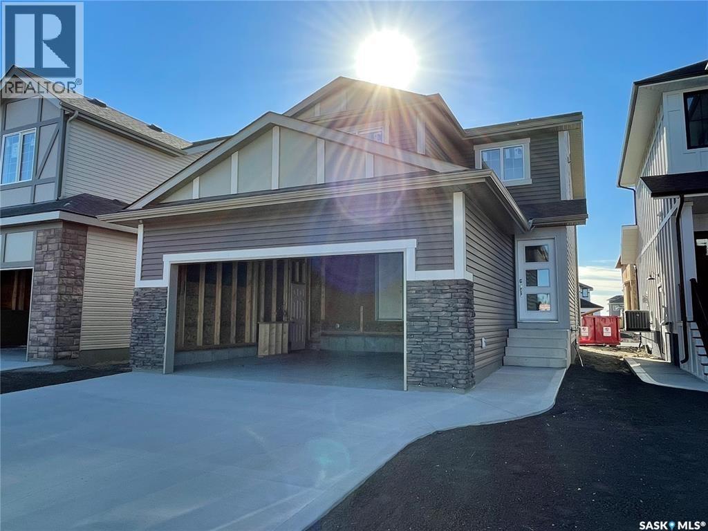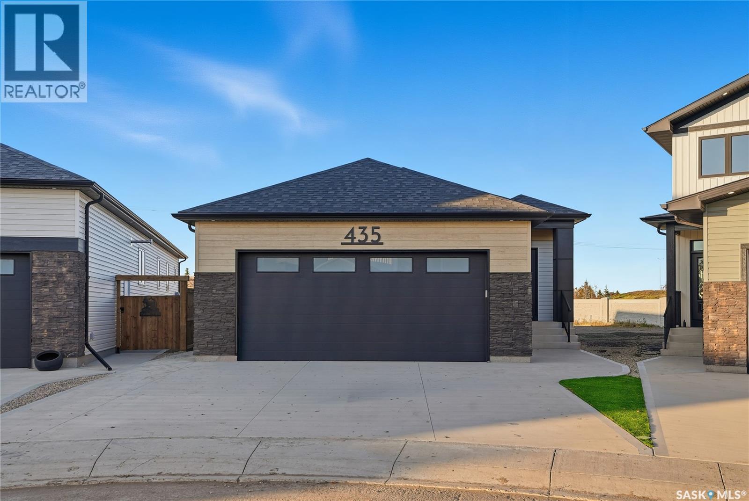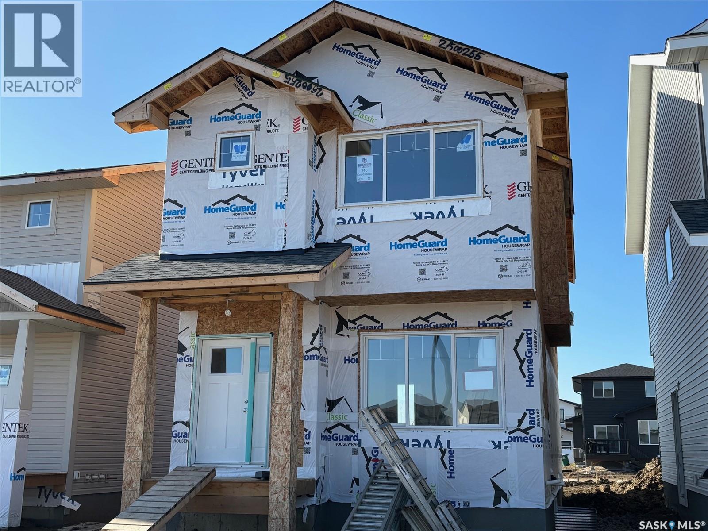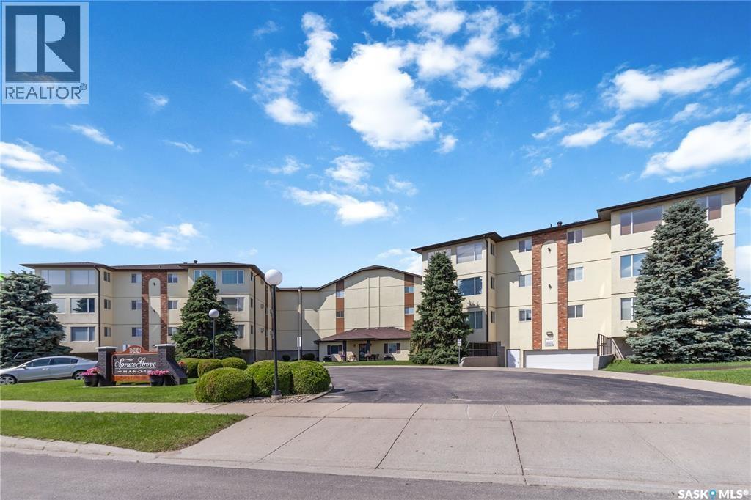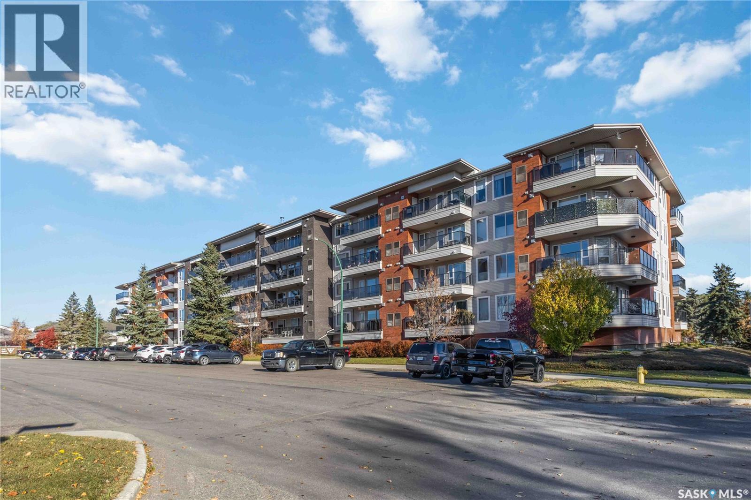- Houseful
- SK
- Saskatoon
- Willow Grove
- 135 Keedwell Street Unit 20
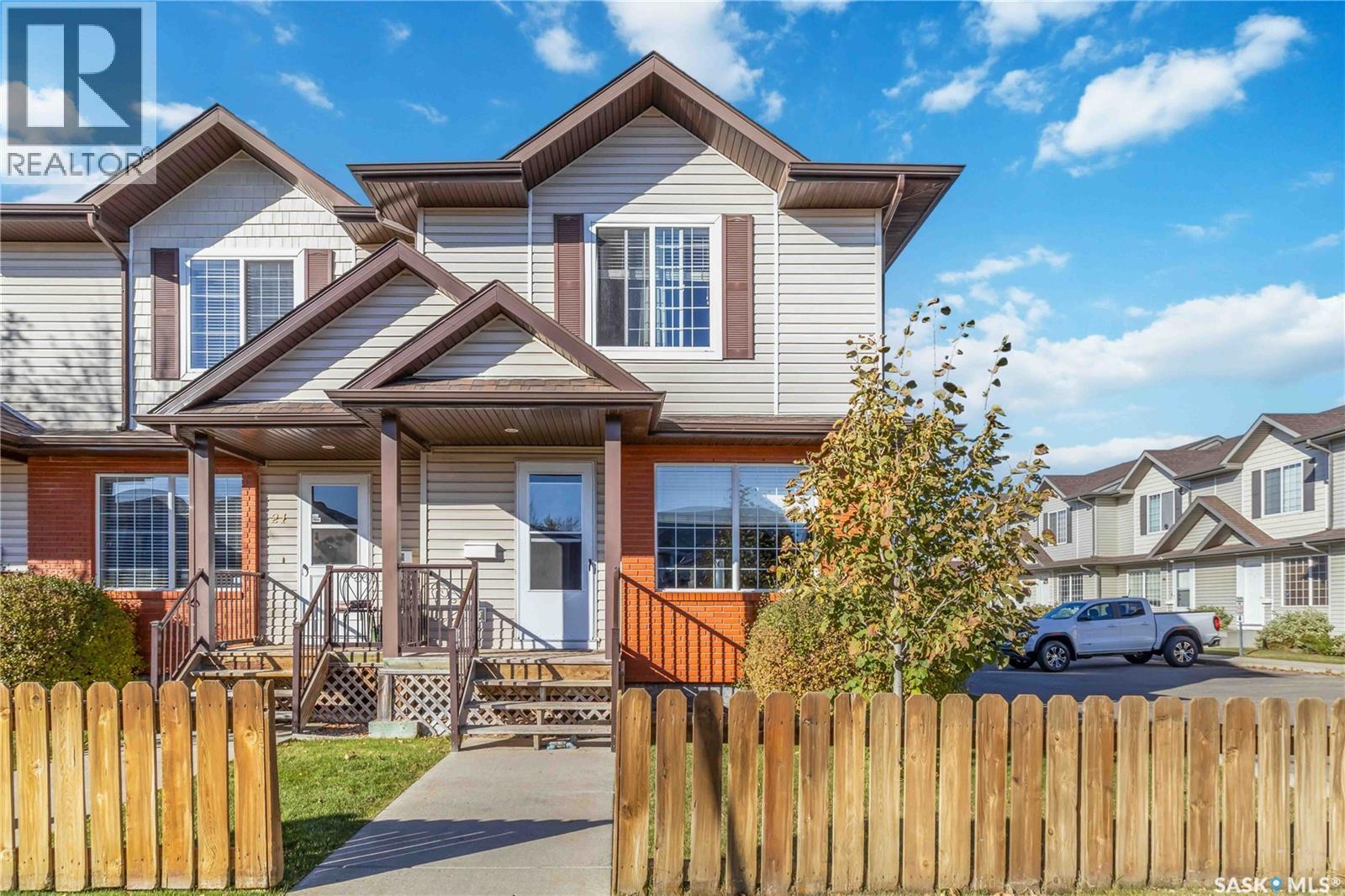
135 Keedwell Street Unit 20
135 Keedwell Street Unit 20
Highlights
Description
- Home value ($/Sqft)$314/Sqft
- Time on Houseful9 days
- Property typeSingle family
- Style2 level
- Neighbourhood
- Year built2008
- Mortgage payment
Welcome to 20 - 135 Keedwell Street, an immaculate end-unit townhouse nestled in the heart of the highly desirable Willowgrove community. This spacious 1,116 sq.ft. home offers four bedrooms and three bathrooms, giving you all the space you need for comfortable family living or stylish entertaining. Step inside to the main floor featuring a bright living room. The modern kitchen is equipped with a brand new stainless steel stove, fridge and OTR microwave. There is also a dishwasher, a pantry and a convenient two piece bathroom. Upstairs, you’ll find three inviting bedrooms and a full four piece bathroom, all complemented by the same durable vinyl plank flooring as the main level. The fully developed basement provides even more living space, including a cozy family room, a fourth bedroom, a three piece bathroom, and a practical laundry/utility room. Enjoy carpeting in the basement bedrooms and family room, linoleum in the bathroom, and easy-to-maintain concrete in the laundry area. Step outside to your charming west-facing patio—perfect for soaking up the afternoon sun or enjoying a quiet morning coffee. A single detached, insulated garage keeps your vehicle protected and warm during the winter months. Location is everything, and this home delivers! You’re just a short walk from Holy Family Catholic Elementary and Willowgrove Public Elementary, as well as the shops, restaurants, and services of University Heights and Aspen Ridge. Don’t miss your chance to own this move-in ready townhouse in one of Saskatoon’s most sought-after neighbourhoods! (id:63267)
Home overview
- Cooling Central air conditioning
- Heat source Natural gas
- Heat type Forced air
- # total stories 2
- Has garage (y/n) Yes
- # full baths 3
- # total bathrooms 3.0
- # of above grade bedrooms 4
- Community features Pets allowed with restrictions
- Subdivision Willowgrove
- Lot desc Lawn
- Lot size (acres) 0.0
- Building size 1116
- Listing # Sk020782
- Property sub type Single family residence
- Status Active
- Bedroom 2.565m X 2.438m
Level: 2nd - Bedroom 3.2m X 2.515m
Level: 2nd - Primary bedroom 3.962m X 3.353m
Level: 2nd - Bathroom (# of pieces - 4) Measurements not available
Level: 2nd - Bedroom 3.429m X 2.565m
Level: Basement - Laundry 3.048m X 1.702m
Level: Basement - Bathroom (# of pieces - 3) Measurements not available
Level: Basement - Family room 3.81m X 3.658m
Level: Basement - Kitchen 4.267m X 4.064m
Level: Main - Living room 4.572m X 3.962m
Level: Main - Bathroom (# of pieces - 2) Measurements not available
Level: Main
- Listing source url Https://www.realtor.ca/real-estate/28990077/20-135-keedwell-street-saskatoon-willowgrove
- Listing type identifier Idx

$-530
/ Month

