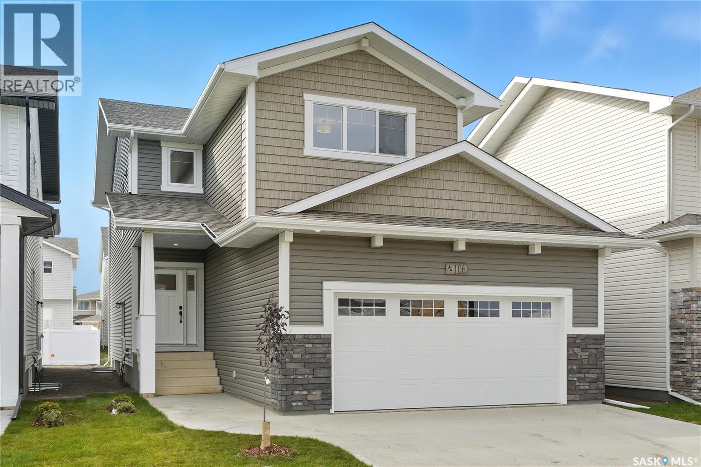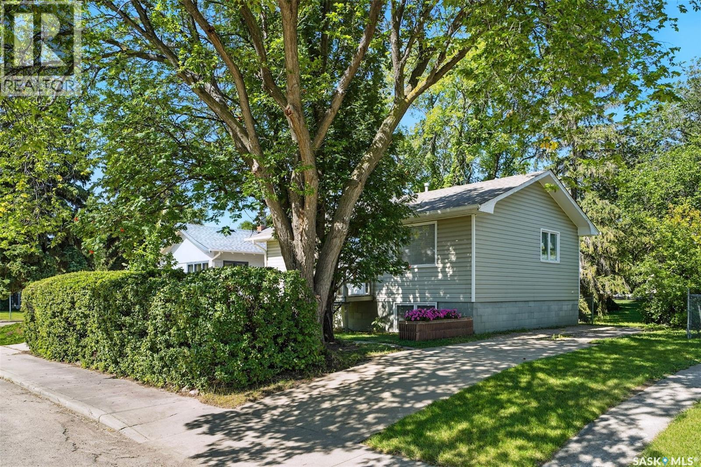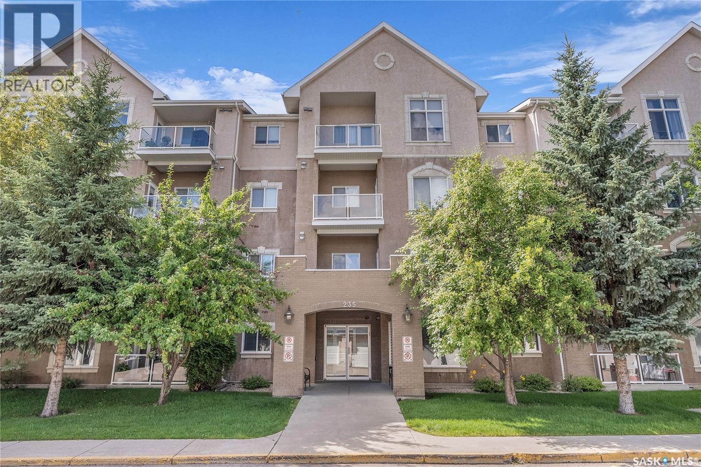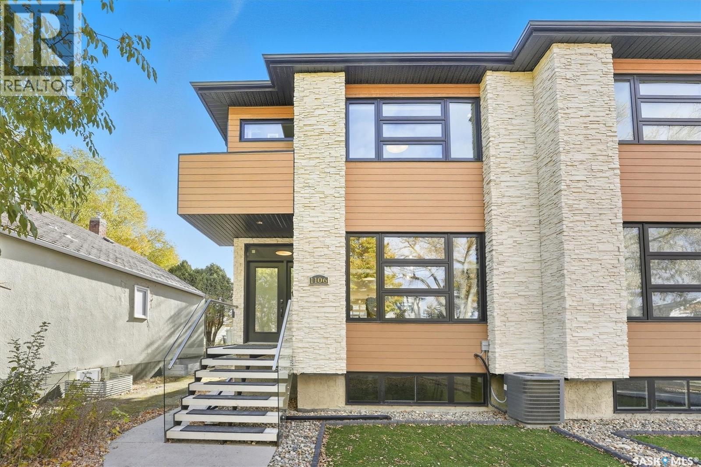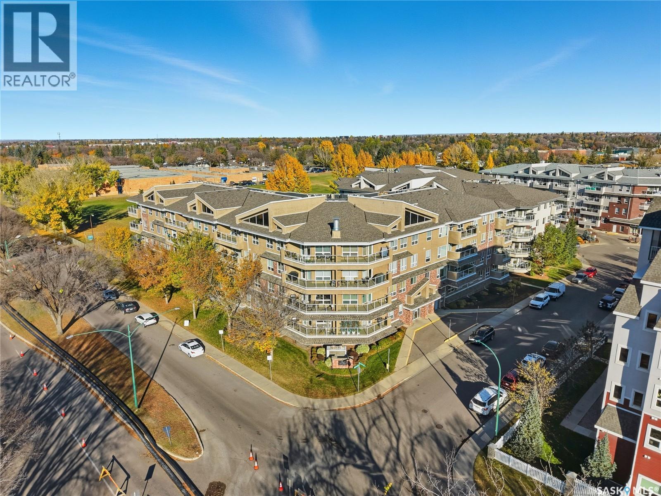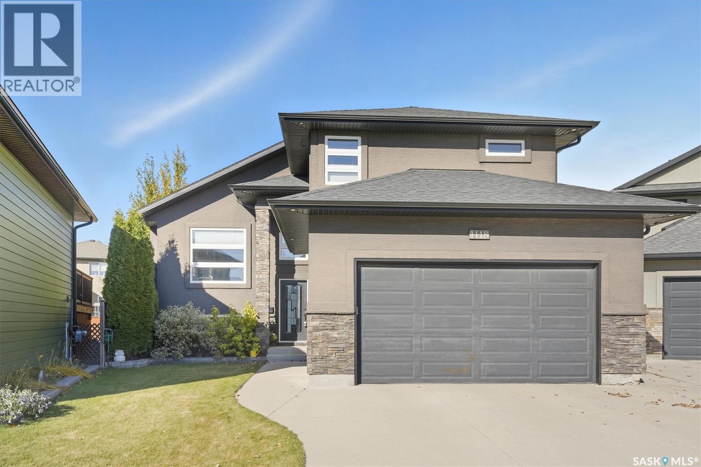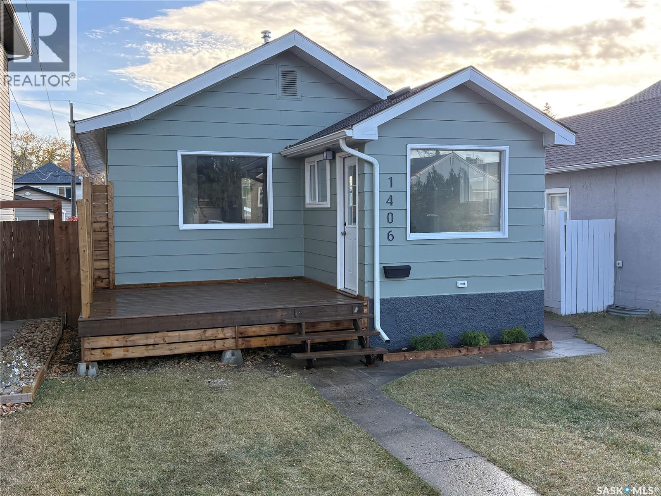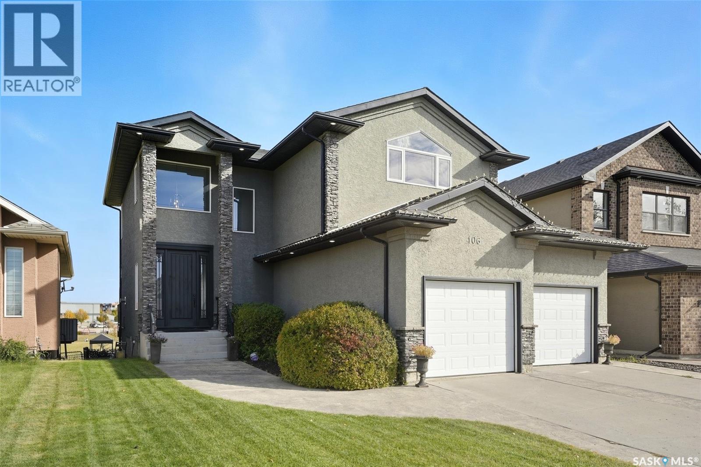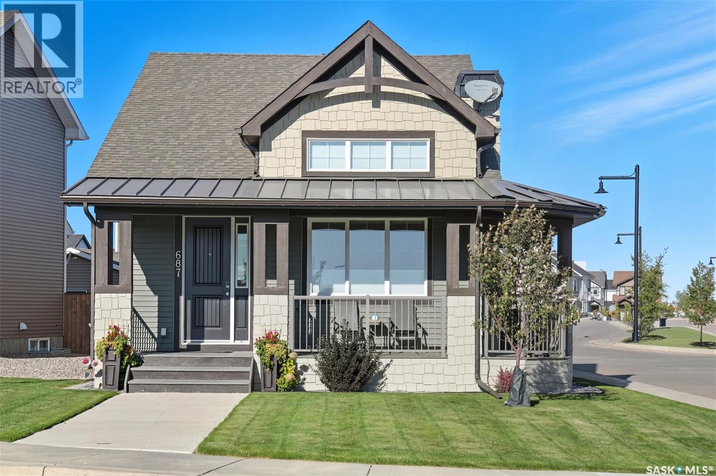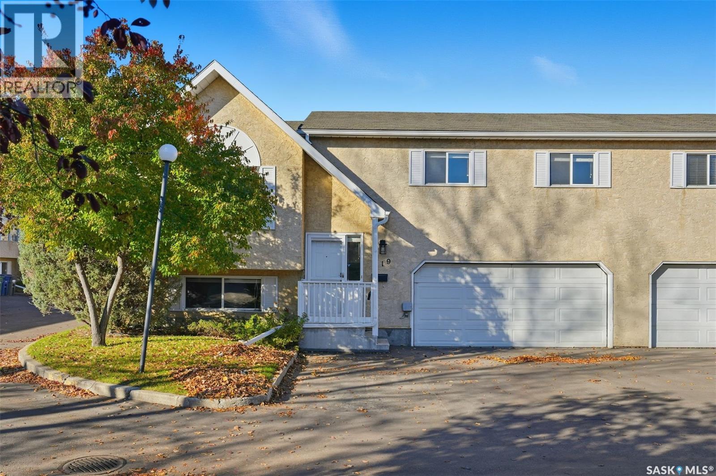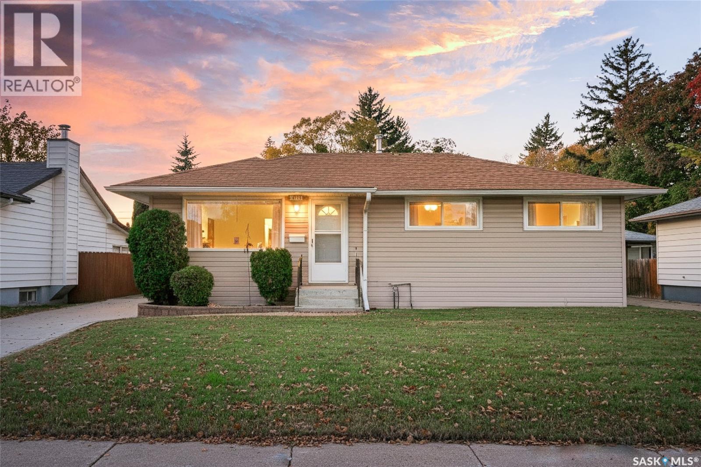- Houseful
- SK
- Saskatoon
- Willow Grove
- 135 Keedwell Street Unit 4
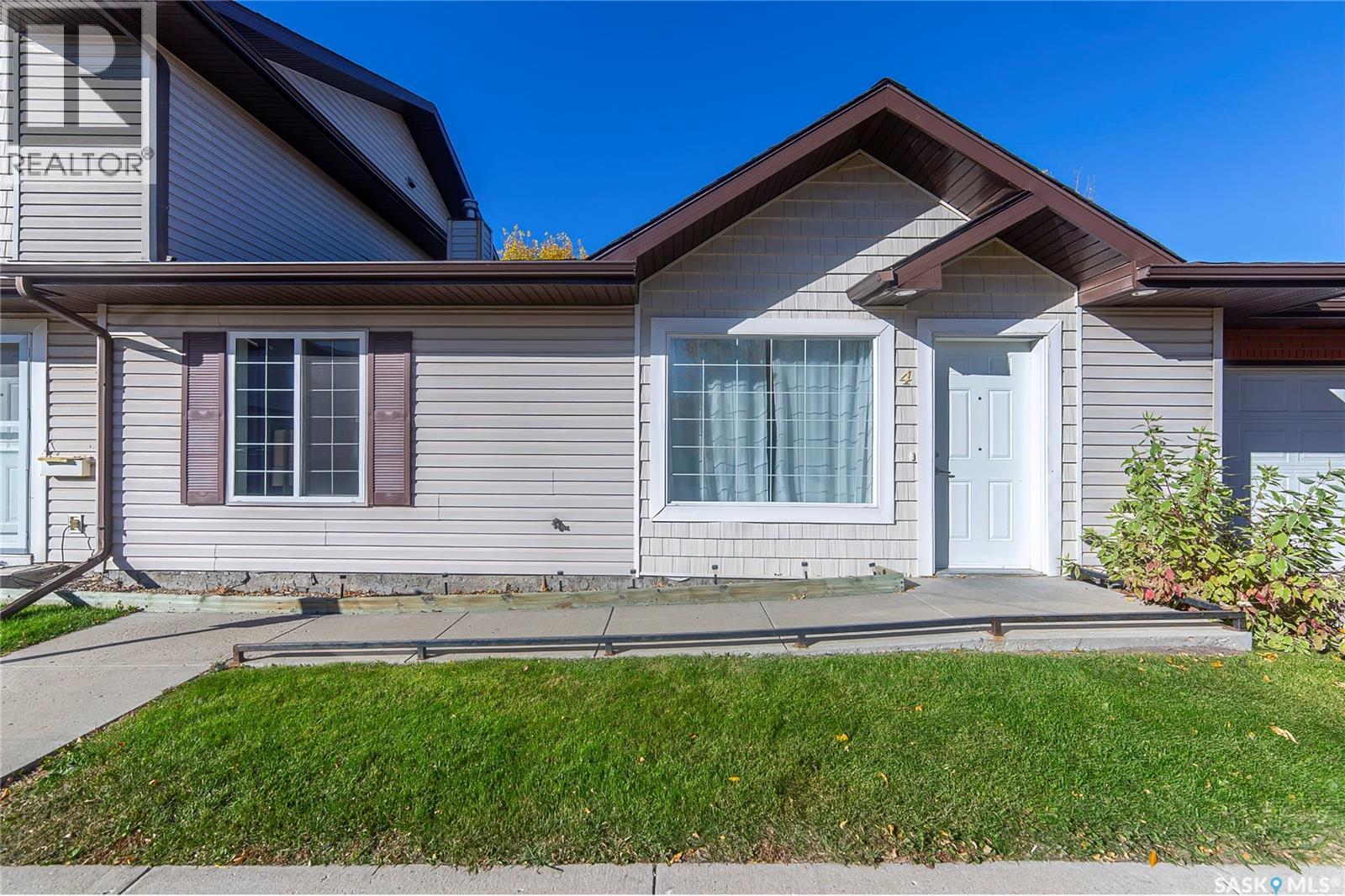
135 Keedwell Street Unit 4
135 Keedwell Street Unit 4
Highlights
Description
- Home value ($/Sqft)$381/Sqft
- Time on Housefulnew 6 days
- Property typeSingle family
- StyleBungalow
- Neighbourhood
- Year built2008
- Mortgage payment
Rarely available end-unit bungalow townhouse in Willowgrove, thoughtfully designed for accessibility and independent living. This WHEELCHAIR-friendly home features wide hallways and doorways, pocket doors, accessible switches, and ramped entries, making movement easy and barrier-free. The main floor laundry includes full-size, side-by-side washer and dryer, and the spacious layout offers 4 bedrooms and 2 bathrooms, including a main bath with a roll-in shower. The open-concept kitchen and dining area connect seamlessly to a bright living room, while the fully finished basement offers a large family room, two additional bedrooms, and a 4-piece bath. Additional highlights include central air conditioning, underground sprinklers, sump pump, and an attached insulated garage with direct entry. Enjoy a private patio, landscaped yard, and the peace of mind of a well-managed condo community at Hunter Crossing. Perfect for those seeking a low-maintenance, mobility-accessible home on Saskatoon’s desirable east side As per the Seller’s direction, all offers will be presented on 10/26/2025 12:01AM. (id:63267)
Home overview
- Cooling Central air conditioning
- Heat source Natural gas
- Heat type Forced air
- # total stories 1
- Fencing Partially fenced
- Has garage (y/n) Yes
- # full baths 2
- # total bathrooms 2.0
- # of above grade bedrooms 4
- Community features Pets allowed with restrictions
- Subdivision Willowgrove
- Directions 2129334
- Lot desc Lawn, underground sprinkler
- Lot size (acres) 0.0
- Building size 1023
- Listing # Sk021129
- Property sub type Single family residence
- Status Active
- Bedroom 4.42m X 3.658m
Level: 2nd - Bathroom (# of pieces - 4) Level: 2nd
- Family room 5.588m X 6.121m
Level: 2nd - Bedroom 3.607m X 3.658m
Level: 2nd - Living room 4.14m X 4.267m
Level: Main - Bedroom 2.946m X 3.683m
Level: Main - Bathroom (# of pieces - 3) Level: Main
- Kitchen / dining room 4.394m X 5.613m
Level: Main - Bedroom 3.658m X 3.48m
Level: Main - Laundry Level: Main
- Listing source url Https://www.realtor.ca/real-estate/29003632/4-135-keedwell-street-saskatoon-willowgrove
- Listing type identifier Idx

$-636
/ Month

