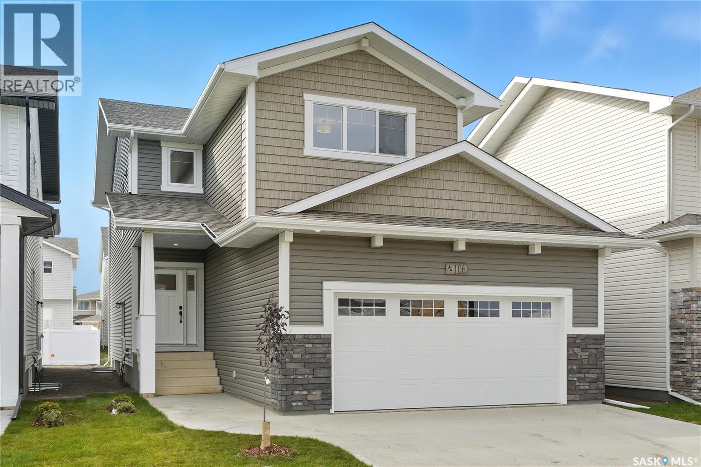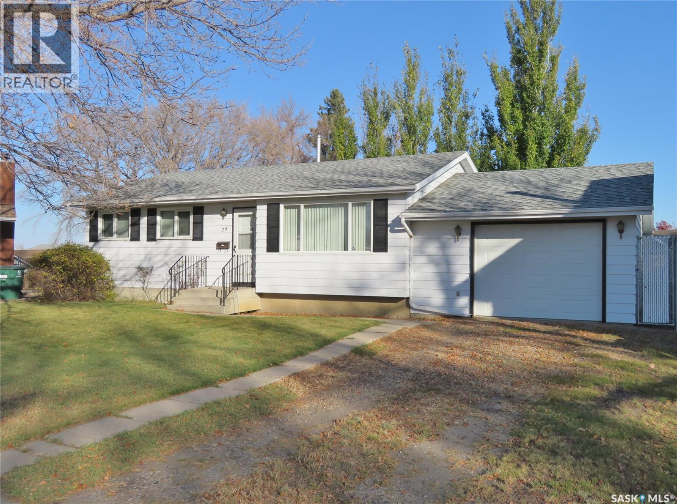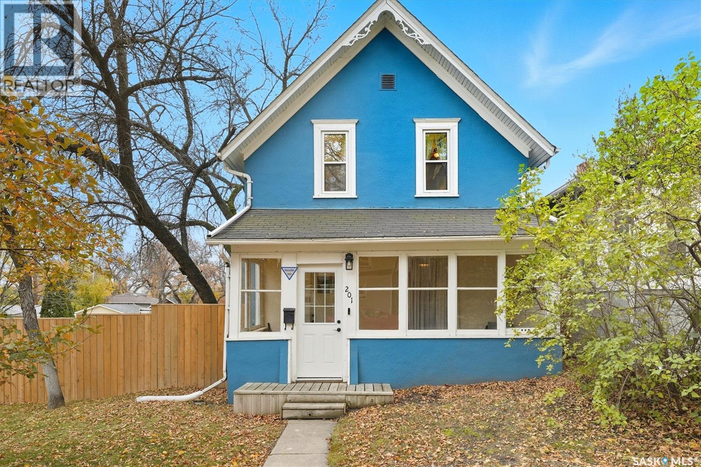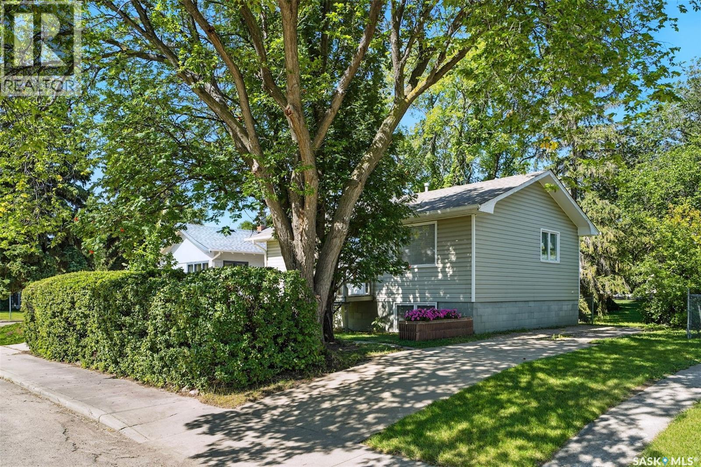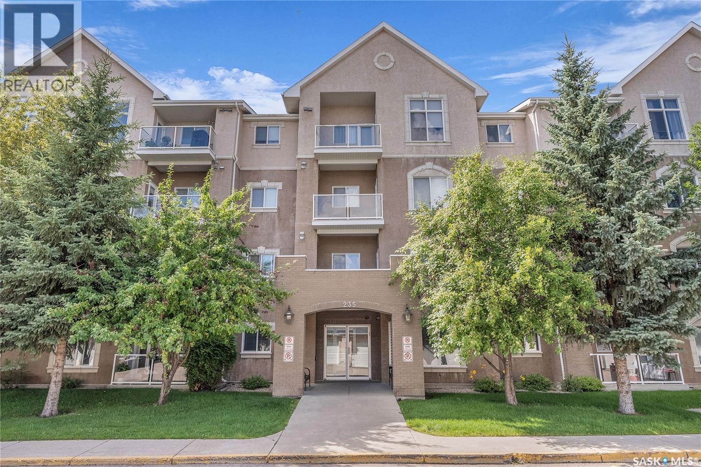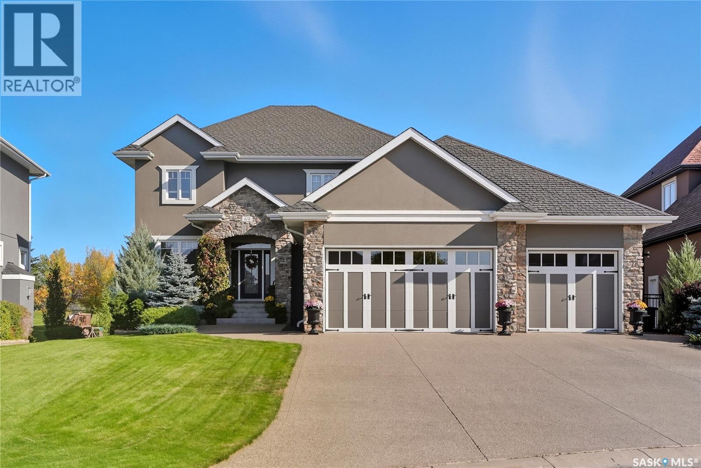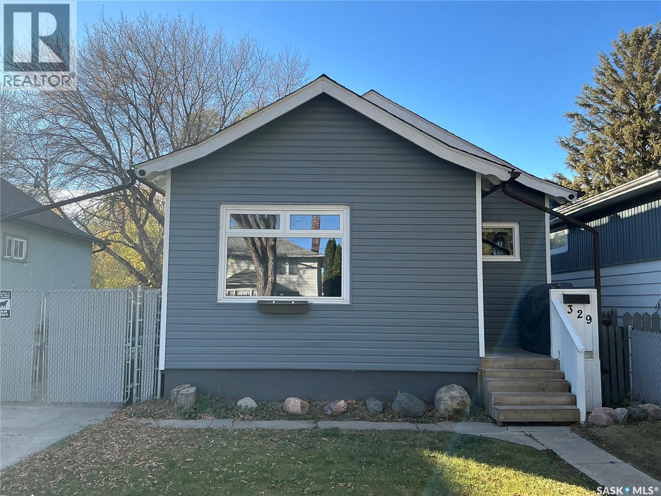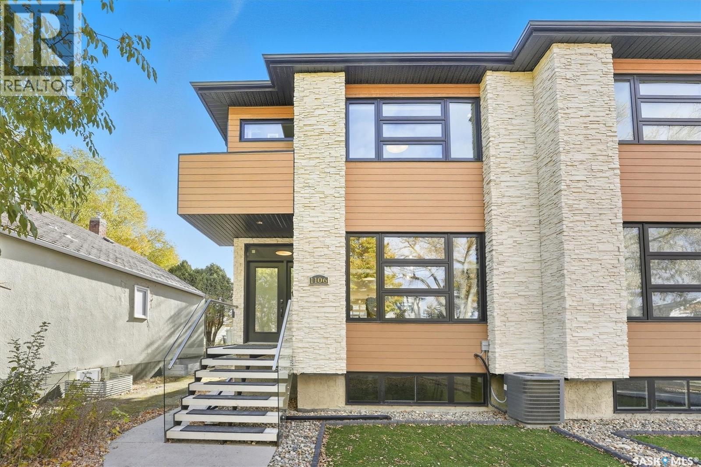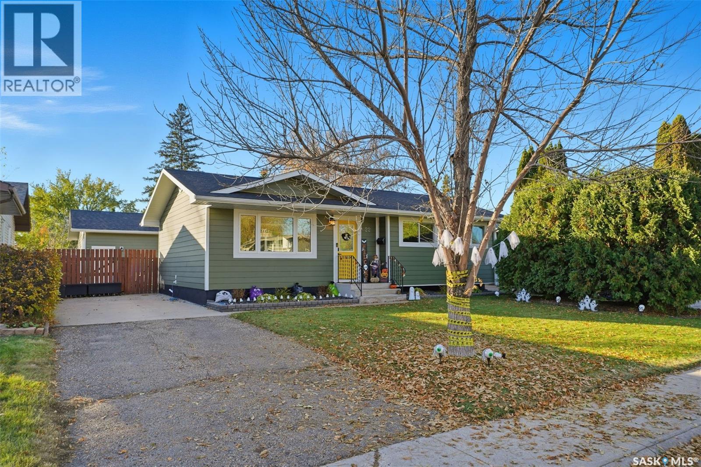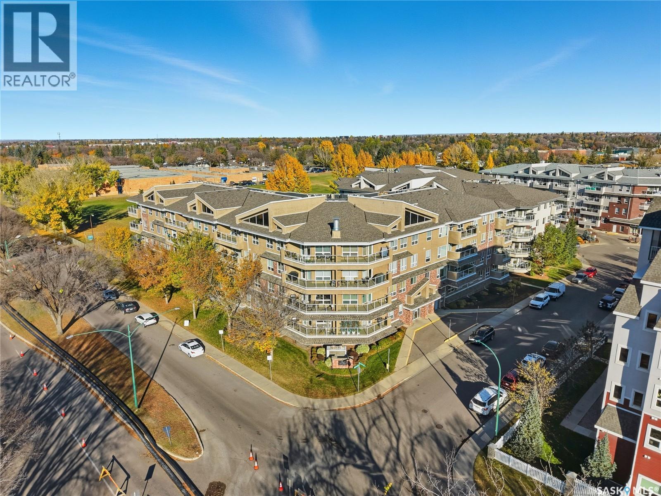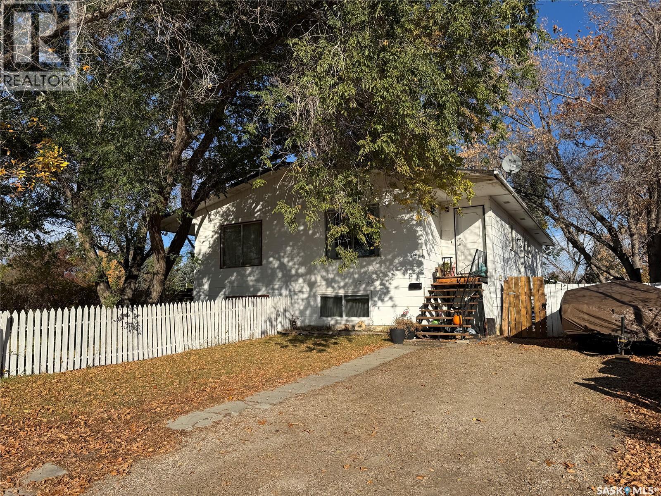
Highlights
Description
- Home value ($/Sqft)$273/Sqft
- Time on Housefulnew 4 hours
- Property typeSingle family
- StyleRaised bungalow
- Neighbourhood
- Year built1978
- Mortgage payment
Attention Investors! Fantastic opportunity in Fairhaven — a full duplex situated on a 75’ x 130’ lot with great income potential. This property offers 1,940 sq. ft. on the main floor, with both sides fully developed in the basement. The 138 side includes a two-bedroom basement suite, while the 140 side features its own developed basement. • 140 Side: Original layout with 2 + 2 bedrooms and 2 bathrooms, a new water heater, and a 1-year-old furnace. Triple car driveway and totally fenced back yard. • 138 Side: Fully renovated in 2003, featuring updated windows, laminate flooring, furnace, water heater, and a bright white kitchen. This side offers a total of 3 bedrooms upstairs with the 2 bedroom suite in the basement. Two patios and a shed in the totally fenced back yard. With a strong rental profile and desirable location, this duplex is a great addition to any investment portfolio — or live on one side and rent the other! (id:63267)
Home overview
- Heat source Natural gas
- Heat type Forced air
- # total stories 1
- Fencing Fence
- # full baths 3
- # total bathrooms 3.0
- # of above grade bedrooms 11
- Subdivision Fairhaven
- Lot desc Lawn
- Lot dimensions 9741
- Lot size (acres) 0.22887687
- Building size 1940
- Listing # Sk021646
- Property sub type Single family residence
- Status Active
- Laundry 3.048m X 1.829m
Level: Basement - Bedroom NaNm X NaNm
Level: Basement - Bedroom NaNm X NaNm
Level: Basement - Family room NaNm X NaNm
Level: Basement - Office 3.353m X 2.743m
Level: Basement - Bedroom 3.658m X Measurements not available
Level: Basement - Kitchen / dining room NaNm X NaNm
Level: Basement - Bedroom NaNm X NaNm
Level: Basement - Bathroom (# of pieces - 4) 2.134m X Measurements not available
Level: Basement - Bedroom NaNm X NaNm
Level: Basement - Living room Measurements not available X 5.486m
Level: Basement - Laundry NaNm X NaNm
Level: Basement - Bedroom 2.743m X Measurements not available
Level: Basement - Bedroom NaNm X NaNm
Level: Main - Living room 3.658m X Measurements not available
Level: Main - Bedroom NaNm X NaNm
Level: Main - Bedroom NaNm X NaNm
Level: Main - Bathroom (# of pieces - 4) 2.438m X Measurements not available
Level: Main - Kitchen NaNm X NaNm
Level: Main - Dining room NaNm X NaNm
Level: Main
- Listing source url Https://www.realtor.ca/real-estate/29027550/138-140-clancy-drive-saskatoon-fairhaven
- Listing type identifier Idx

$-1,413
/ Month

