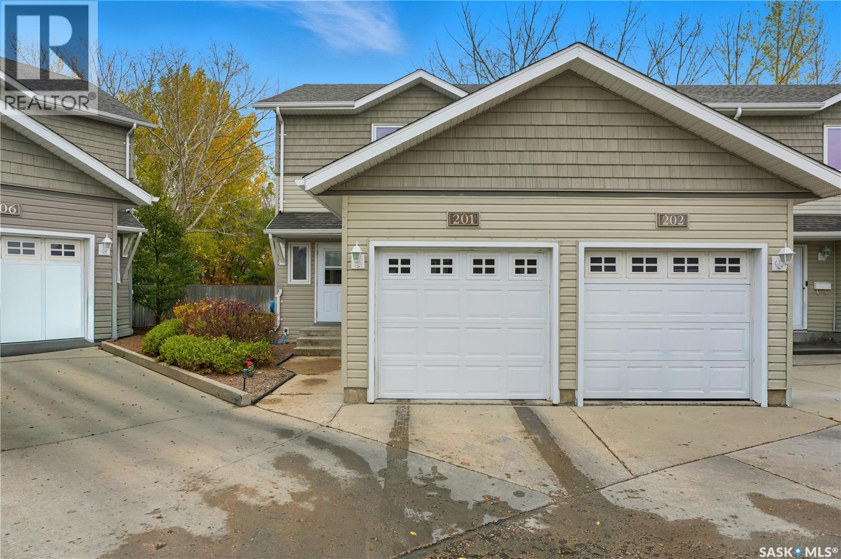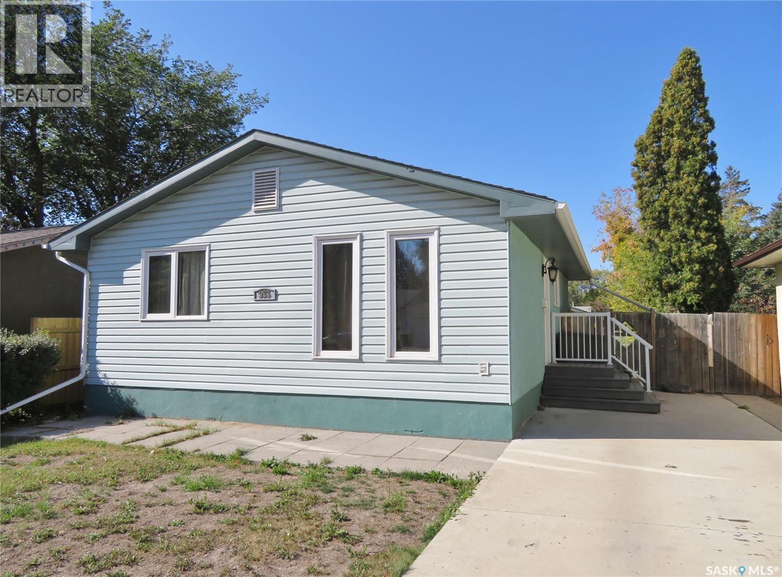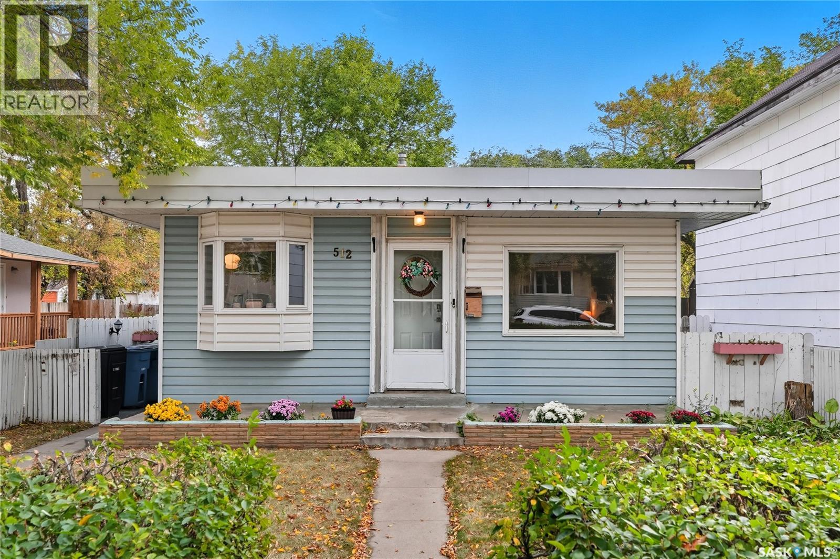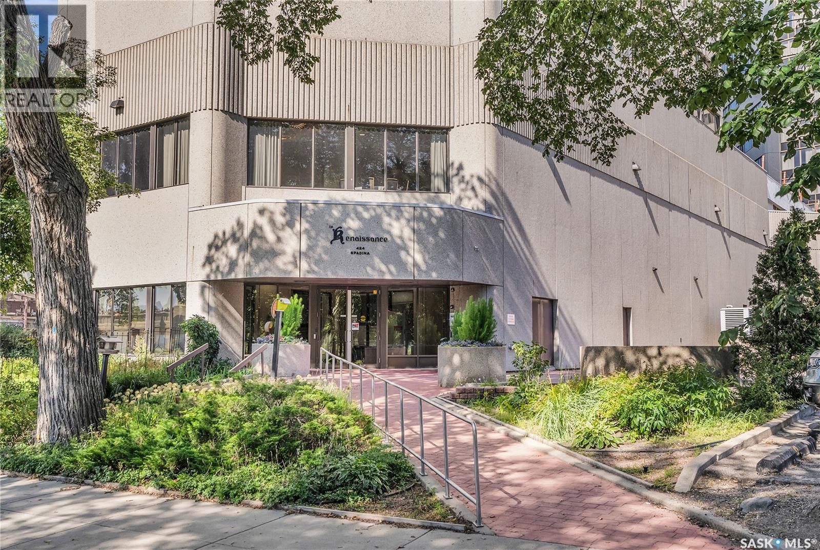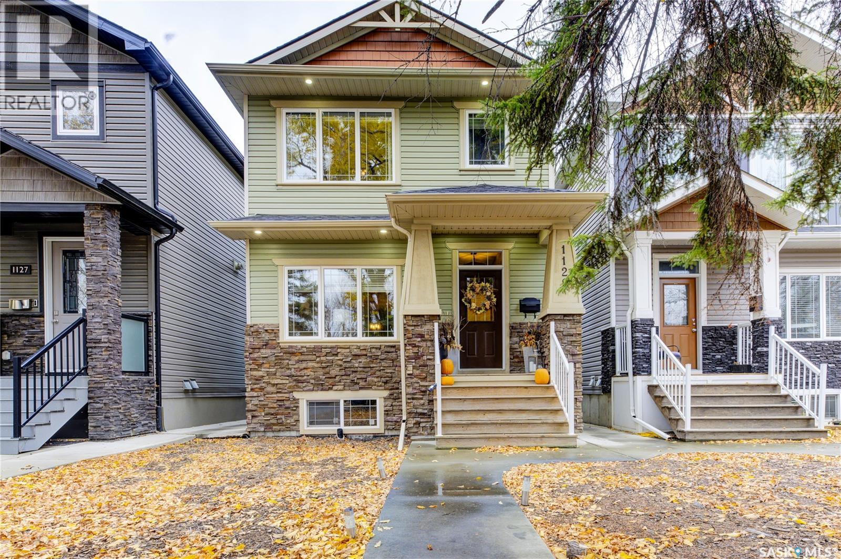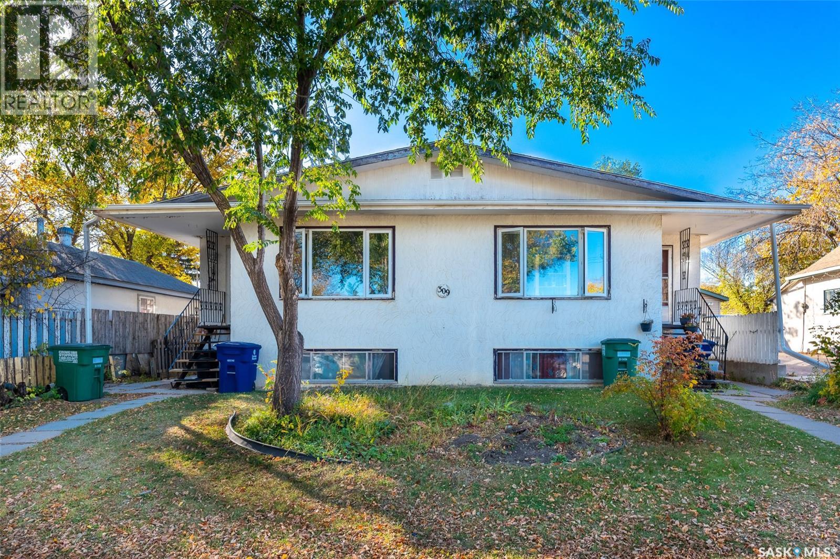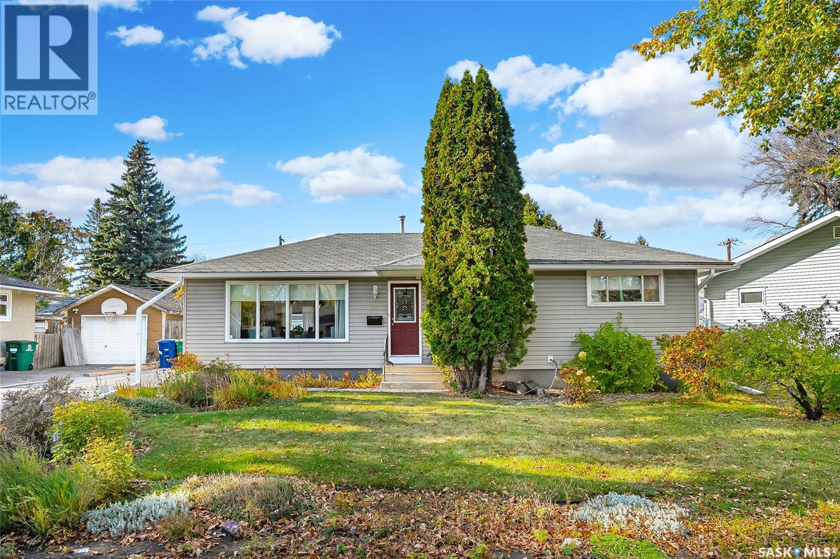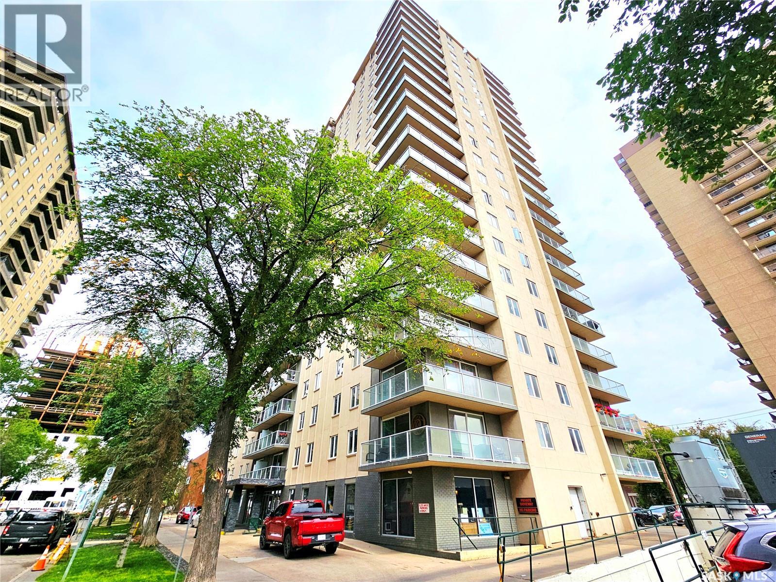- Houseful
- SK
- Saskatoon
- Massey Place
- 14 Malta Pl
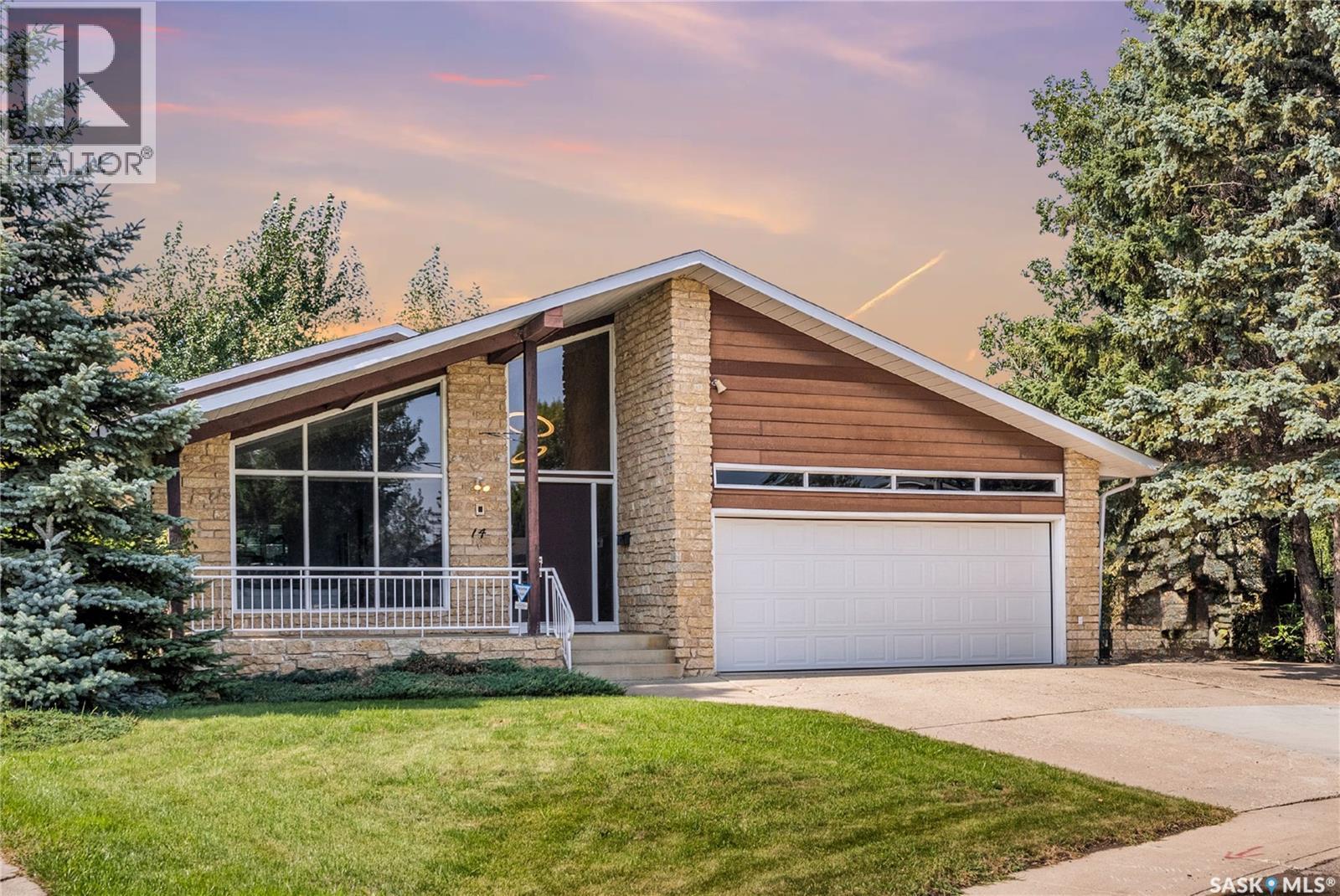
Highlights
Description
- Home value ($/Sqft)$224/Sqft
- Time on Houseful49 days
- Property typeSingle family
- Neighbourhood
- Year built1974
- Mortgage payment
Welcome to a true neighbourhood landmark! This iconic 2,549 sqft. custom-built home has been cherished by its original owner and sits proudly on a quiet cul-de-sac. Set on an extraordinary 12,000+ sqft. pie-shaped lot, this property offers space and character unlike anything else on the market. The curb appeal is unmatched with unique architecture, brick detailing, oversized windows, and soaring vaulted ceilings that create an immediate “wow” factor. The main level features a large sunken living room filled with natural light, a formal dining area, and a spacious kitchen with breakfast nook, newer flooring, and stove. From here, step out onto the deck and into the incredible backyard—complete with multiple patio circles and endless space for entertaining, gardening, or simply enjoying the outdoors. Upstairs, you’ll find two exceptionally large bedrooms plus a cozy primary retreat with walk-in closet and 2-piece ensuite. A main bath with a sunken tub completes this level. The lower level offers a private den/office, a huge family room with floor-to-ceiling windows and a charming stone adorned fireplace, along with an additional full bathroom with shower and separate laundry room. The basement adds even more living space with new carpet, an additional bedroom, rec room, and an oversized crawlspace for storage. Practical updates include a new furnace (2022), newer central A/C, and newer shingles. The double attached garage ensures plenty of parking and convenience. Homes like this are truly rare—loaded with character, exceptionally well cared for, and sitting on one of the largest lots in the area. Close to schools, parks, and all commercial amenities, this is your chance to own a piece of local history. (id:63267)
Home overview
- Cooling Central air conditioning
- Heat source Natural gas
- Heat type Forced air
- Fencing Fence
- # full baths 3
- # total bathrooms 3.0
- # of above grade bedrooms 4
- Subdivision Massey place
- Directions 2093639
- Lot desc Lawn, underground sprinkler, garden area
- Lot dimensions 12612
- Lot size (acres) 0.2963346
- Building size 2549
- Listing # Sk017112
- Property sub type Single family residence
- Status Active
- Bathroom (# of pieces - 4) Measurements not available
Level: 2nd - Primary bedroom 4.445m X 3.607m
Level: 2nd - Bedroom 4.445m X 3.632m
Level: 2nd - Ensuite bathroom (# of pieces - 2) Measurements not available
Level: 2nd - Bedroom 3.124m X 3.378m
Level: 2nd - Laundry 0.178m X 2.997m
Level: 3rd - Bathroom (# of pieces - 3) Measurements not available
Level: 3rd - Family room 4.039m X 8.636m
Level: 3rd - Den 3.581m X 3.632m
Level: 3rd - Other 3.861m X 4.801m
Level: Basement - Bedroom 3.886m X 2.565m
Level: Basement - Kitchen / dining room 0.533m X 4.242m
Level: Main - Dining room 4.47m X 3.378m
Level: Main - Living room 4.369m X 4.343m
Level: Main
- Listing source url Https://www.realtor.ca/real-estate/28798839/14-malta-place-saskatoon-massey-place
- Listing type identifier Idx

$-1,520
/ Month





