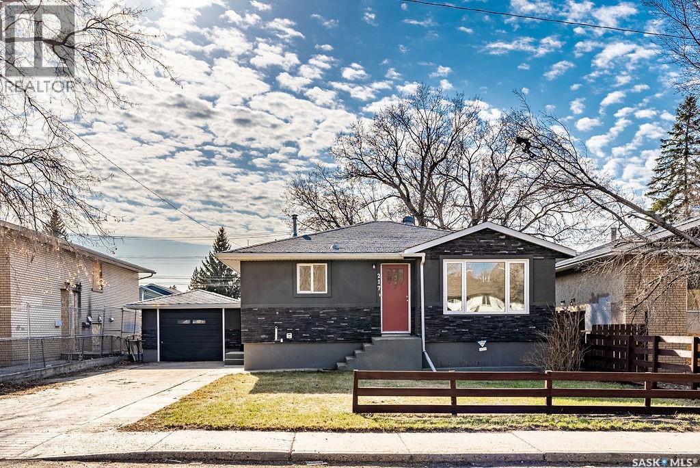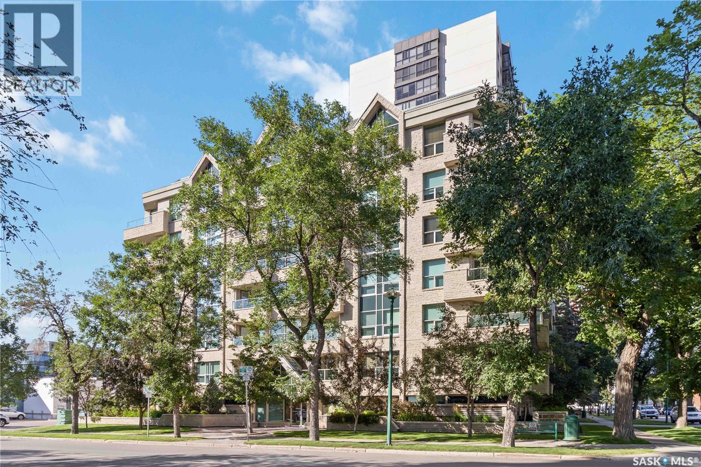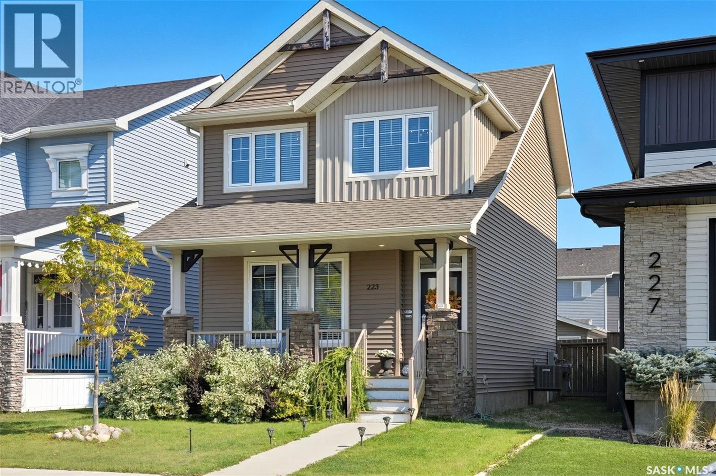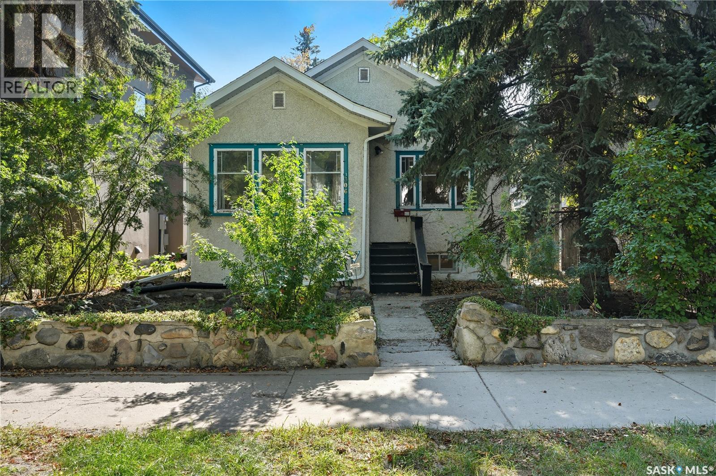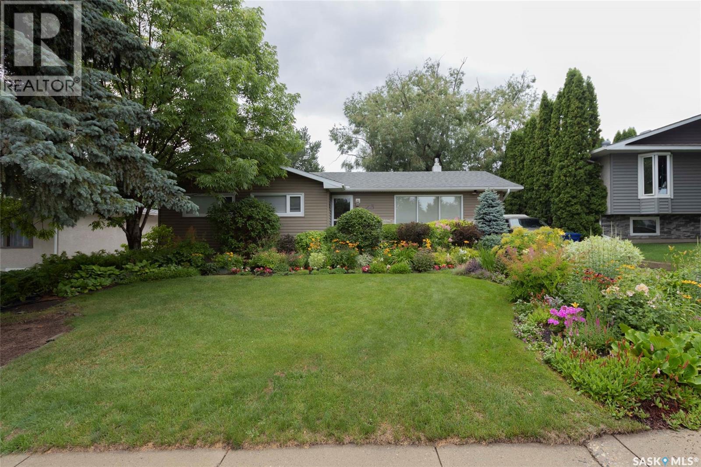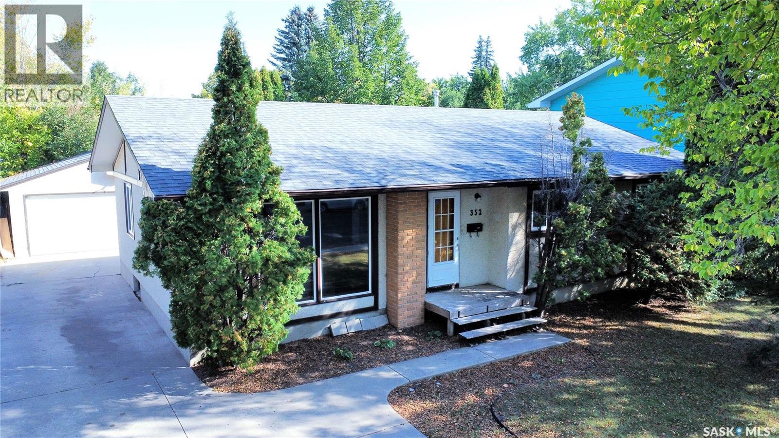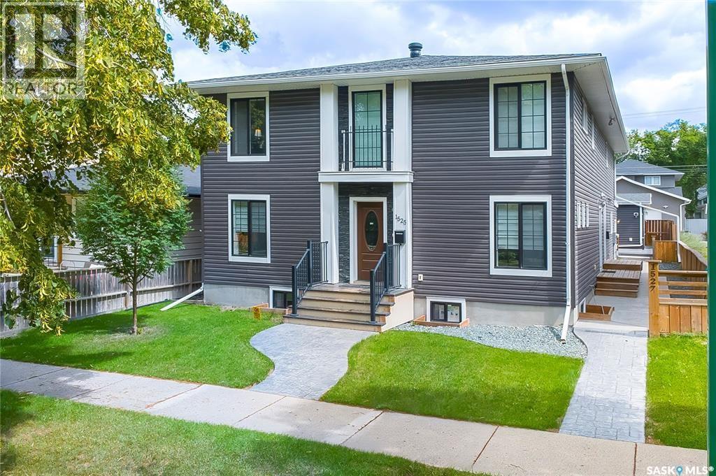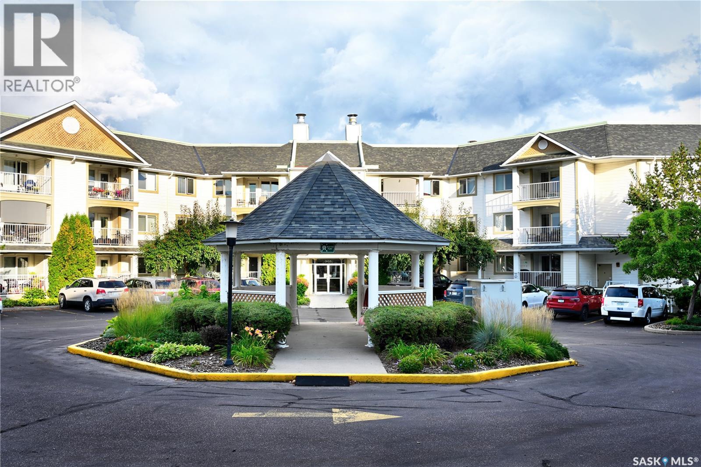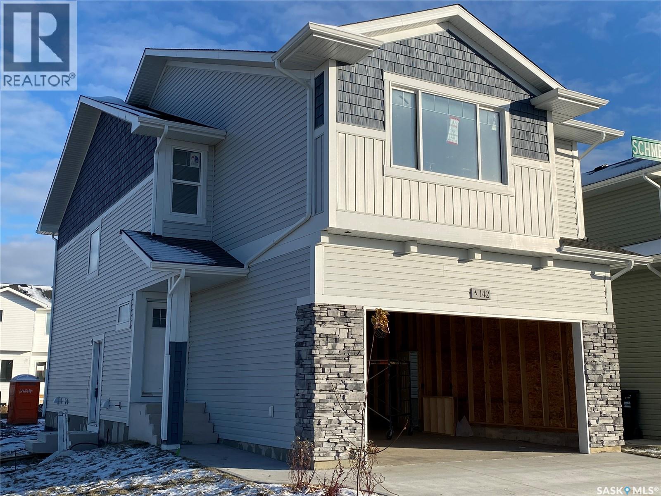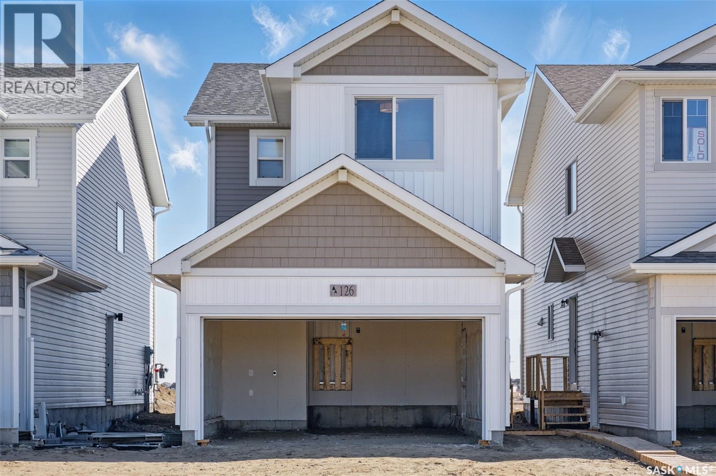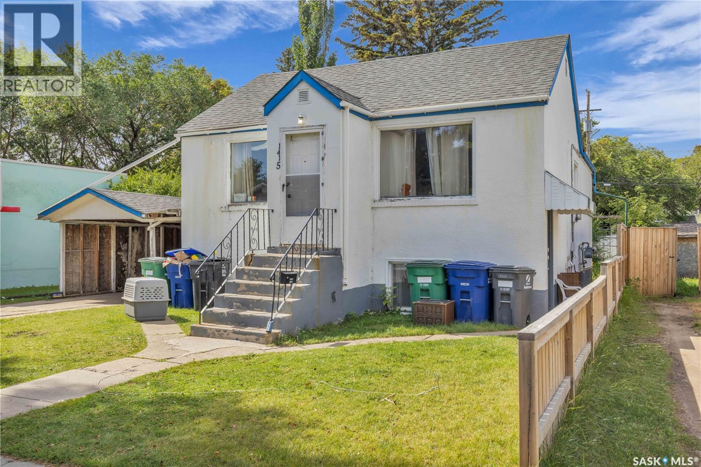
Highlights
Description
- Home value ($/Sqft)$253/Sqft
- Time on Housefulnew 1 hour
- Property typeSingle family
- StyleRaised bungalow
- Neighbourhood
- Year built1954
- Mortgage payment
Attention Investors! 1415 Ave D North is a non conforming triplex in the sought-after Mayfair neighborhood offers a prime investment opportunity sitting on a 50 foot frontage lot zoned R2. This property features a spacious 2-bedroom, 1-bathroom suite upstairs, plus two 1-bedroom basement suites, each with separate entrances and shared laundry. Priced at just $250,000, it’s a steal for investors looking to increase value with strategic renovations. While the property shows some wear, its affordability and income potential make it an ideal project for those seeking cash flow and equity growth. This property is currently vacant and ready to bring in some cash flow! Don’t miss this chance to add a high-potential asset to your portfolio! (id:63267)
Home overview
- Cooling Wall unit
- Heat source Natural gas
- Heat type Forced air
- # total stories 1
- Has garage (y/n) Yes
- # full baths 3
- # total bathrooms 3.0
- # of above grade bedrooms 4
- Subdivision Mayfair
- Lot desc Lawn
- Lot size (acres) 0.0
- Building size 989
- Listing # Sk019074
- Property sub type Single family residence
- Status Active
- Kitchen 1.549m X 3.048m
Level: Basement - Bedroom 3.2m X 3.073m
Level: Basement - Bathroom (# of pieces - 3) Measurements not available
Level: Basement - Bathroom (# of pieces - 4) Measurements not available
Level: Basement - Bedroom 2.819m X 3.048m
Level: Basement - Kitchen 3.302m X 2.057m
Level: Basement - Living room 4.394m X 2.083m
Level: Basement - Living room 3.048m X 1.93m
Level: Basement - Bedroom 4.089m X 3.251m
Level: Main - Bathroom (# of pieces - 4) Measurements not available
Level: Main - Bedroom 2.845m X 3.15m
Level: Main - Living room 6.096m X 3.048m
Level: Main - Dining room 2.794m X 3.404m
Level: Main - Kitchen 3.505m X 2.819m
Level: Main
- Listing source url Https://www.realtor.ca/real-estate/28899210/1415-d-avenue-n-saskatoon-mayfair
- Listing type identifier Idx

$-667
/ Month

