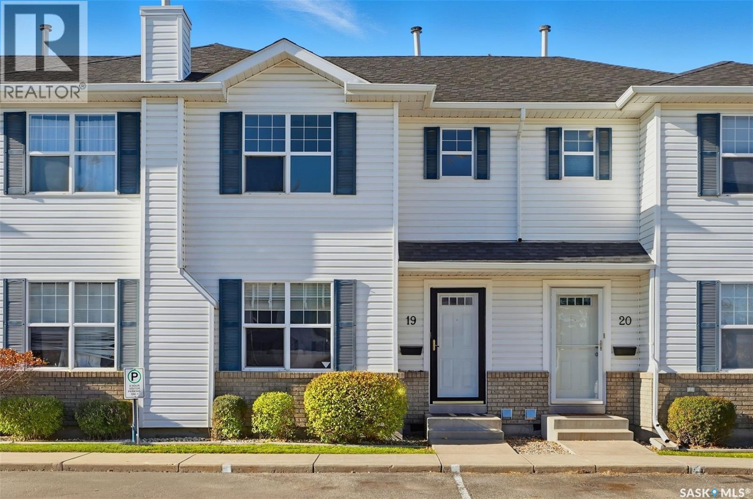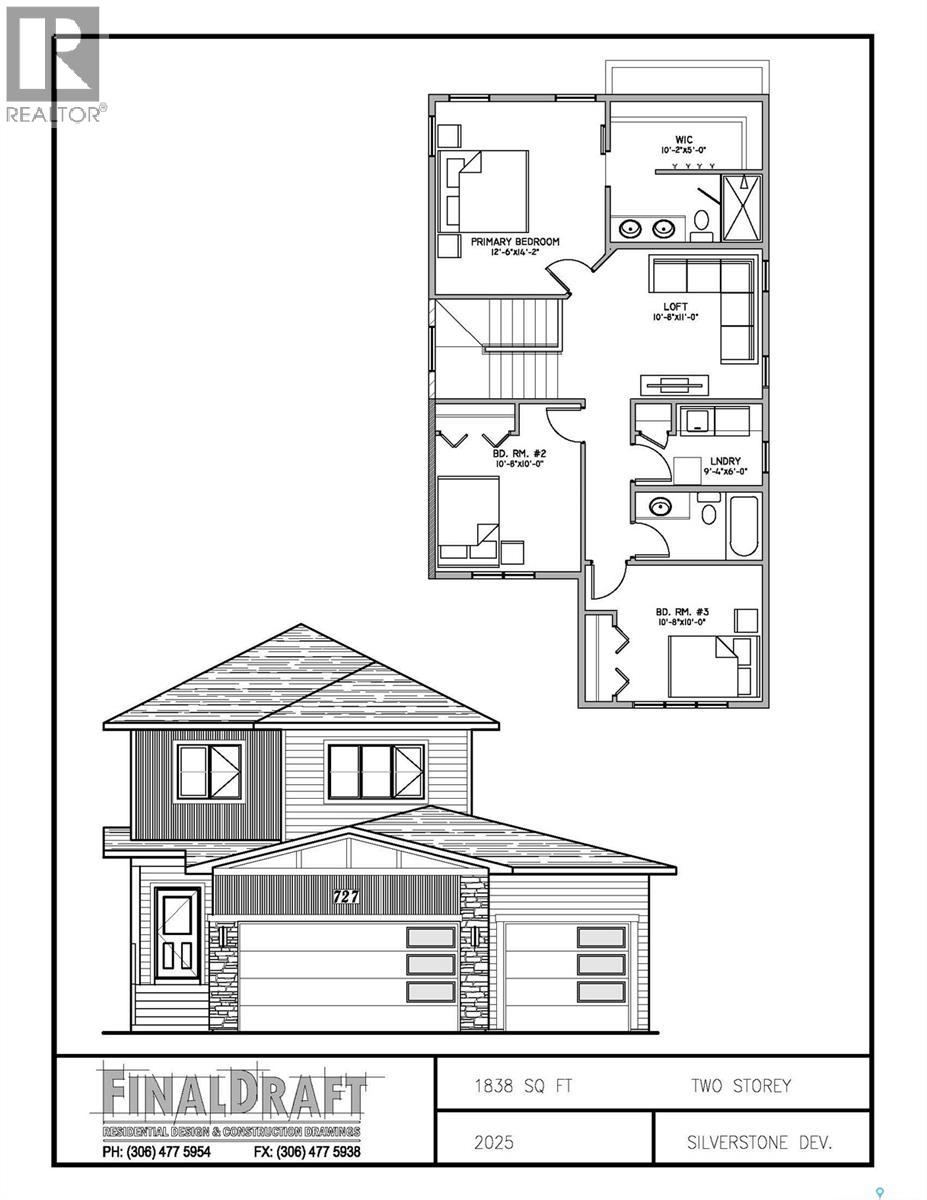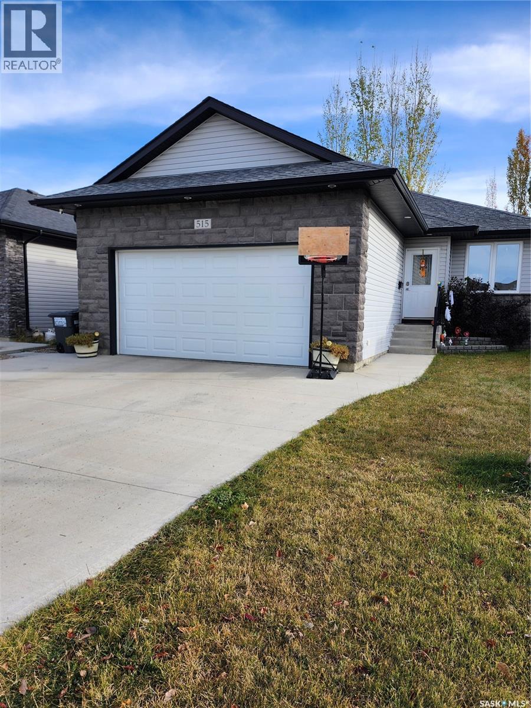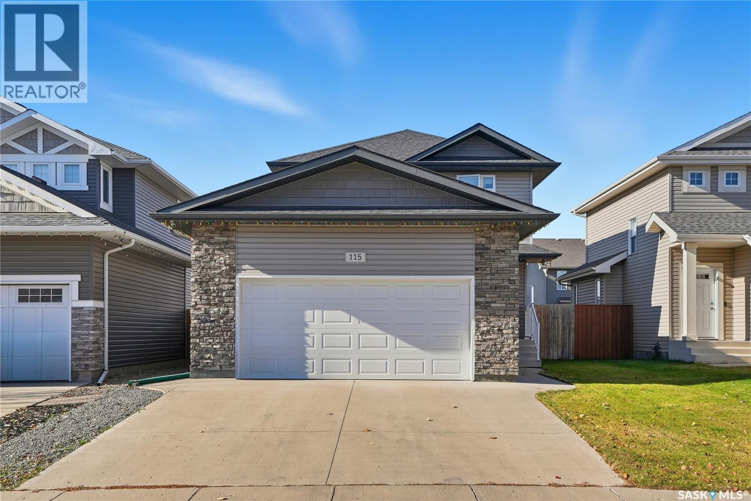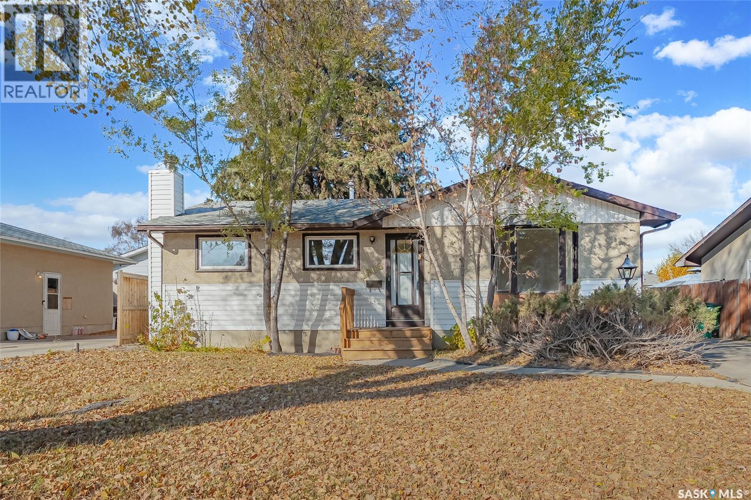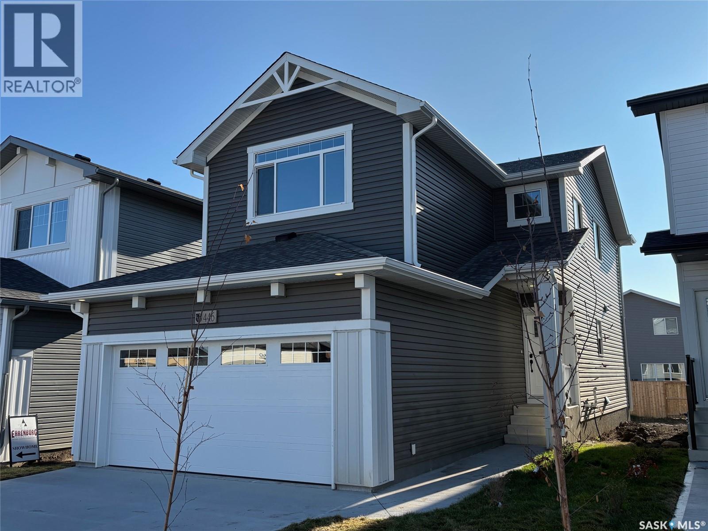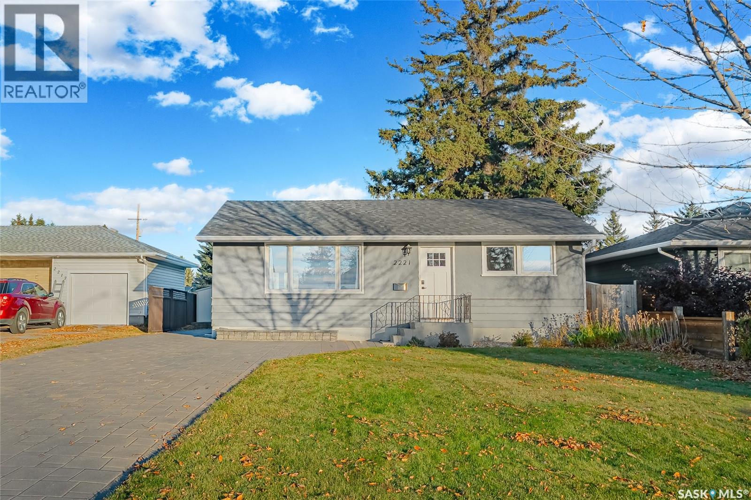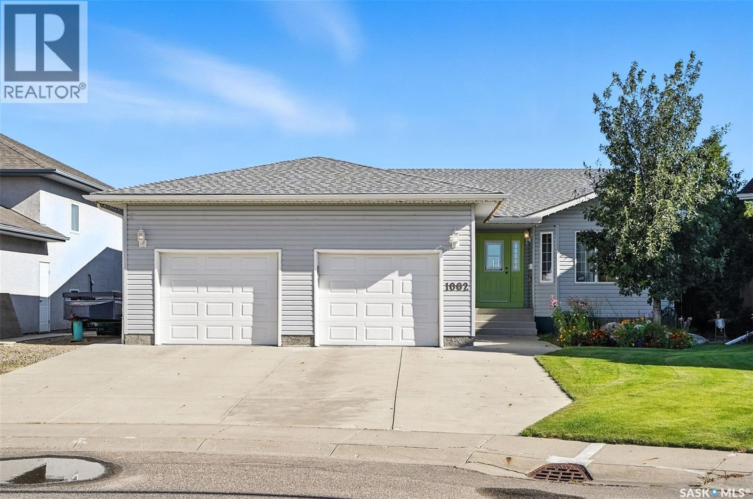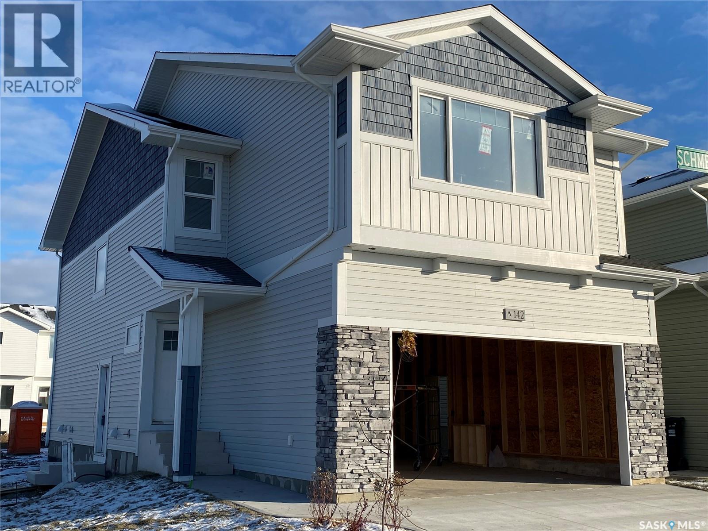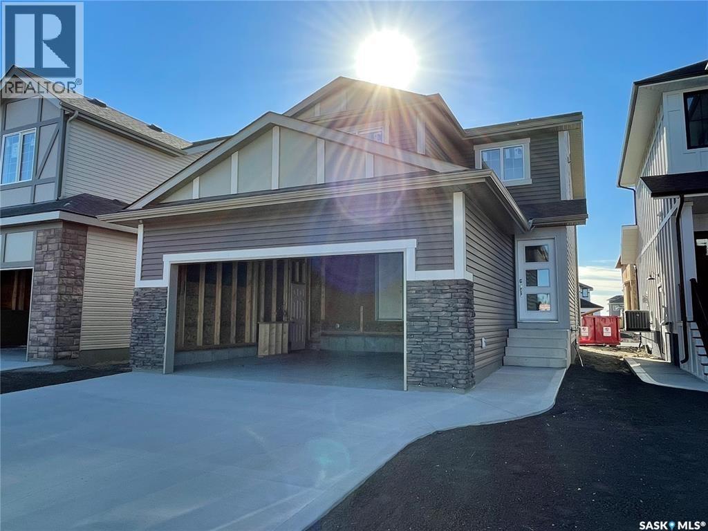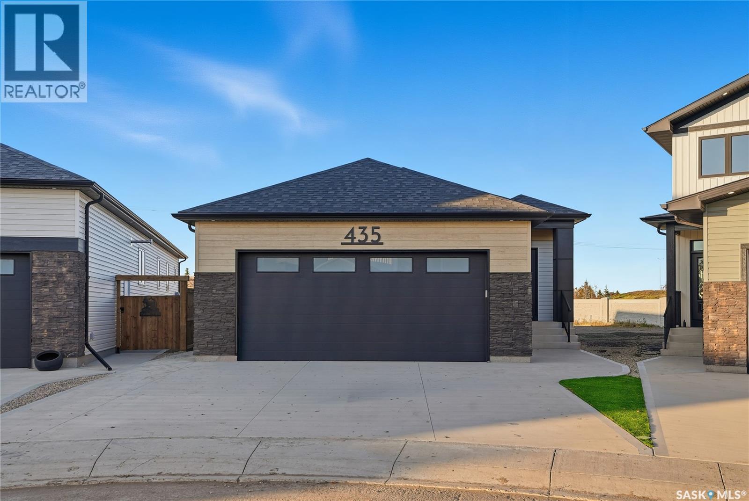- Houseful
- SK
- Saskatoon
- Stonebridge
- 1419 Pringle Cres
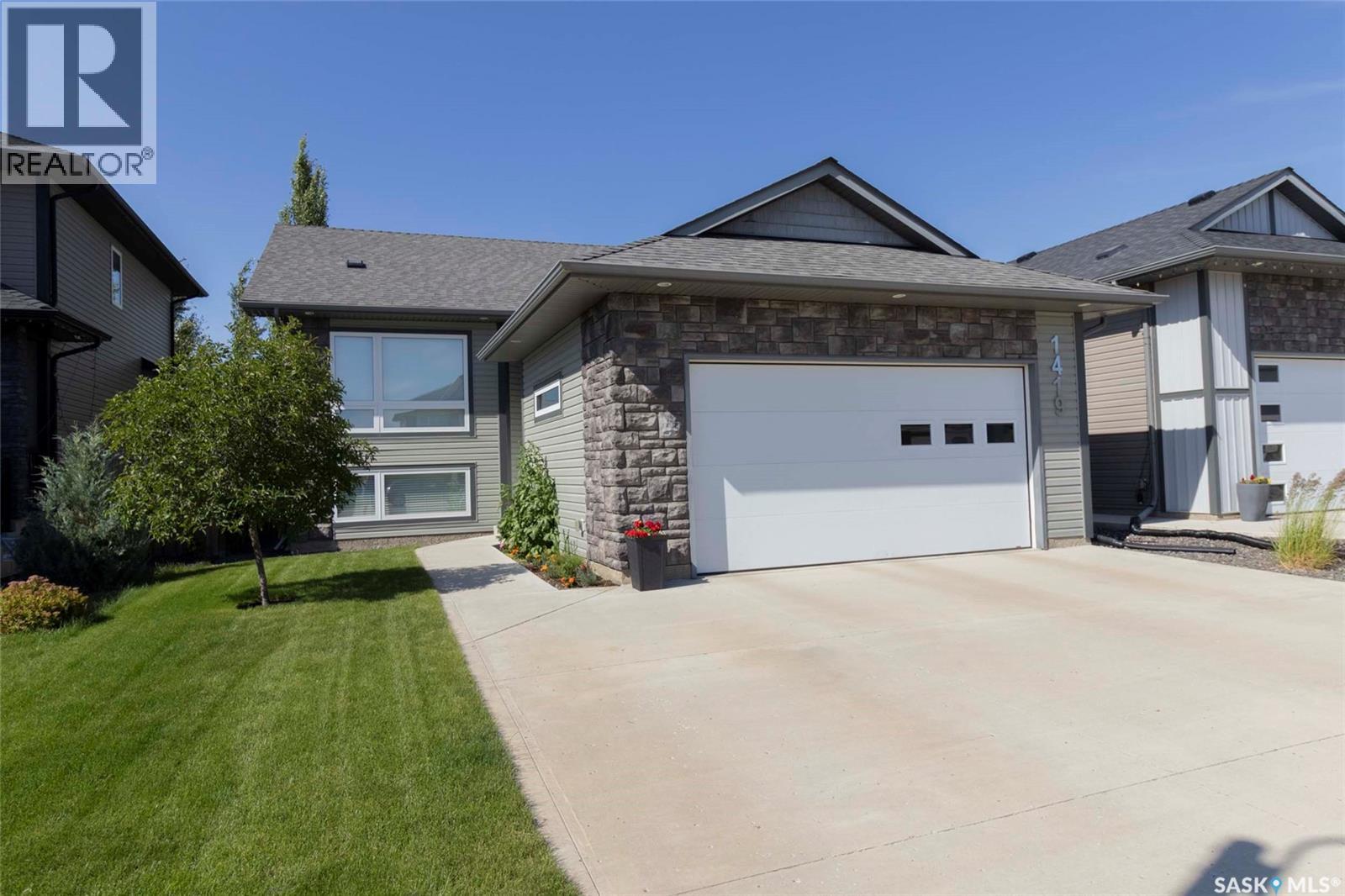
Highlights
Description
- Home value ($/Sqft)$437/Sqft
- Time on Houseful8 days
- Property typeSingle family
- StyleBi-level
- Neighbourhood
- Year built2014
- Mortgage payment
Welcome to High Quality Craftsmanship in this sought after "Streetscape" Home! EnerGuide rated and tested, this home has many upgraded efficiency features, such as a Tankless water heater, HRV, 95% ultra-high efficient furnace, basement exterior walls insulated to R20, main floor has Triple pane windows..... and the list goes on. Gorgeous finishings with gleaming hardwood and tile flooring, granite counter tops, custom cabinets and railings. Everything you would want in a home. These are the "Original" owners, and this home looks as good as the day they moved in! Back yard has a pressure treated deck with a landscaped yard, very nicely done! Basement is ready for development to meet your expectations. All amenities are nearby in Stonebridge. This home offers more than just a place to live..... its an opportunity to grow your family and create lasting memories!. (id:63267)
Home overview
- Cooling Central air conditioning, air exchanger
- Heat source Natural gas
- Heat type Forced air
- Fencing Fence
- Has garage (y/n) Yes
- # full baths 2
- # total bathrooms 2.0
- # of above grade bedrooms 3
- Subdivision Stonebridge
- Lot desc Lawn
- Lot dimensions 4822
- Lot size (acres) 0.11329887
- Building size 1201
- Listing # Sk020873
- Property sub type Single family residence
- Status Active
- Other Measurements not available
Level: Basement - Living room 4.115m X 4.039m
Level: Main - Primary bedroom 4.115m X 3.607m
Level: Main - Bedroom 2.997m X 2.769m
Level: Main - Ensuite bathroom (# of pieces - 4) Level: Main
- Kitchen / dining room 6.706m X 4.216m
Level: Main - Bedroom 3.759m X 2.743m
Level: Main - Bathroom (# of pieces - 4) Level: Main
- Listing source url Https://www.realtor.ca/real-estate/28996108/1419-pringle-crescent-saskatoon-stonebridge
- Listing type identifier Idx

$-1,400
/ Month

