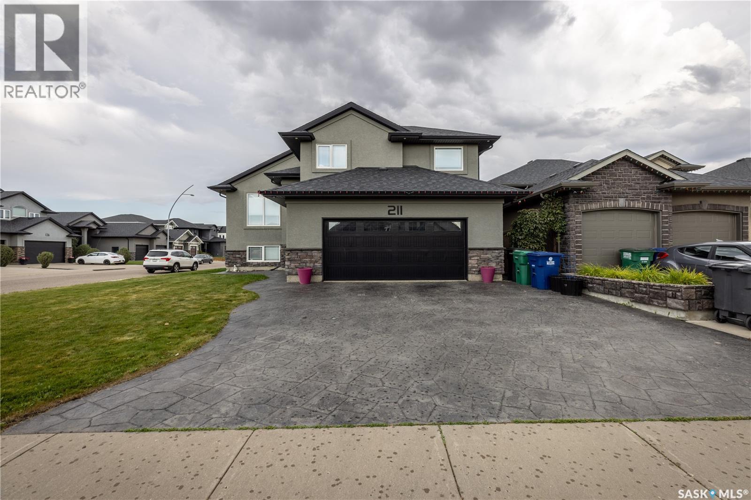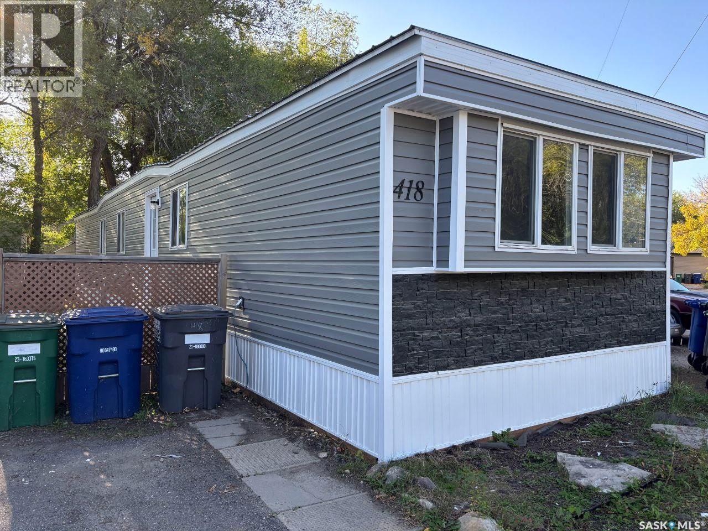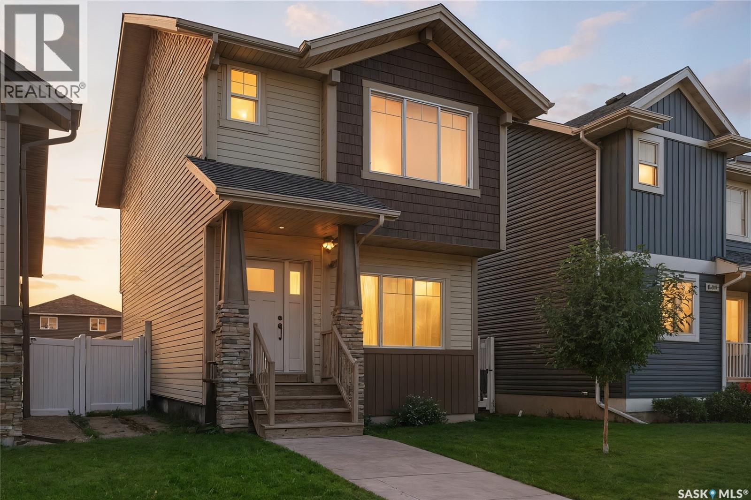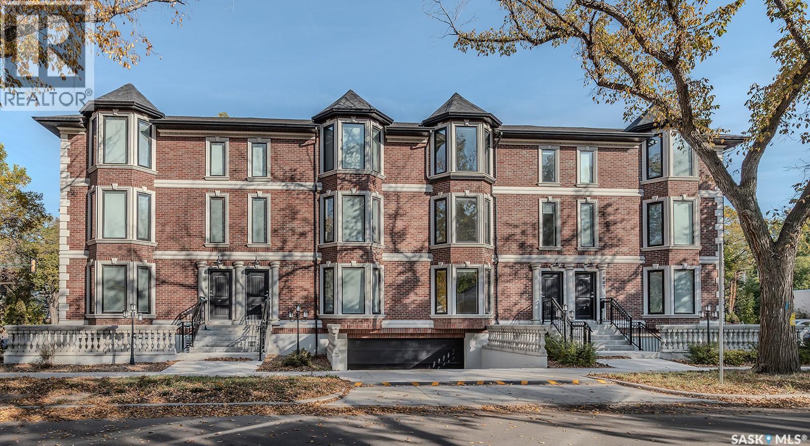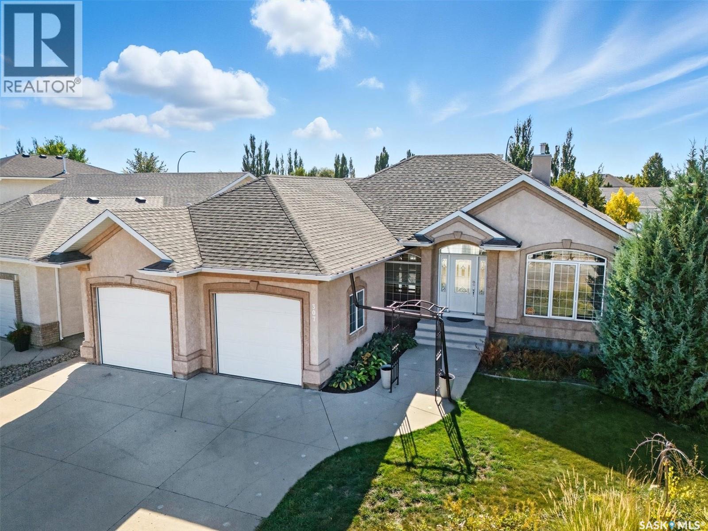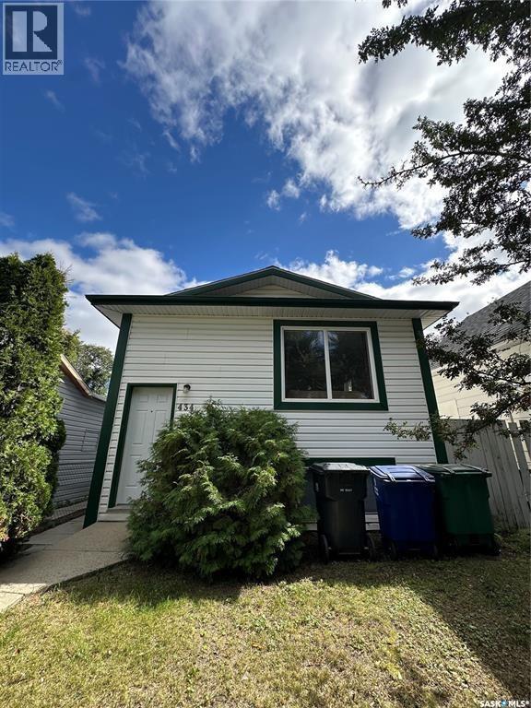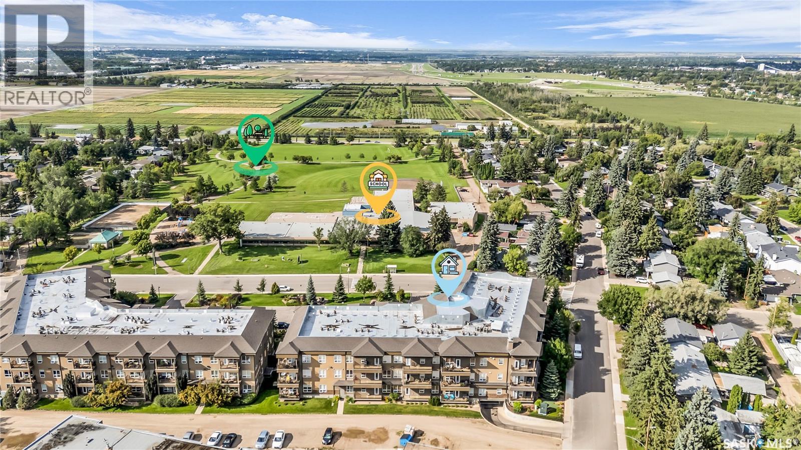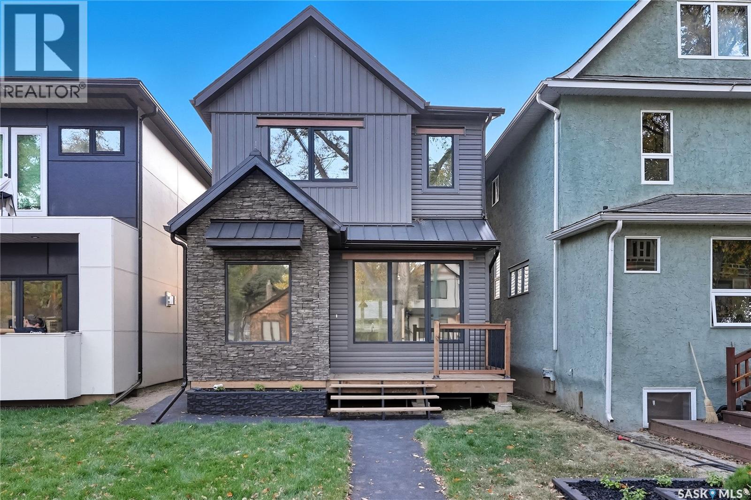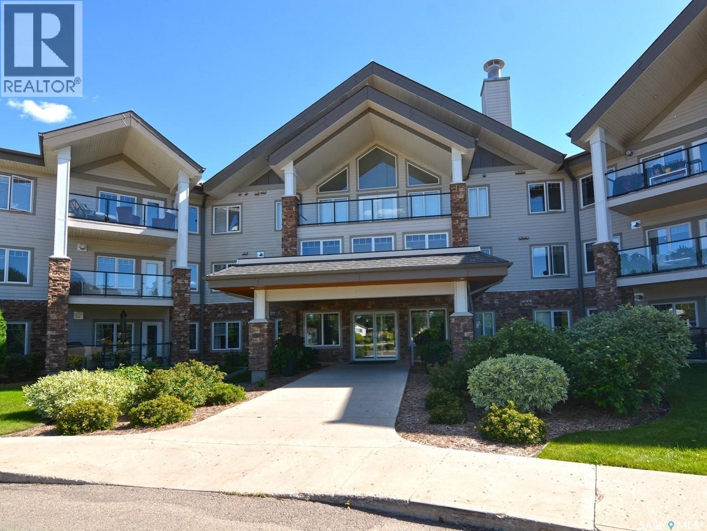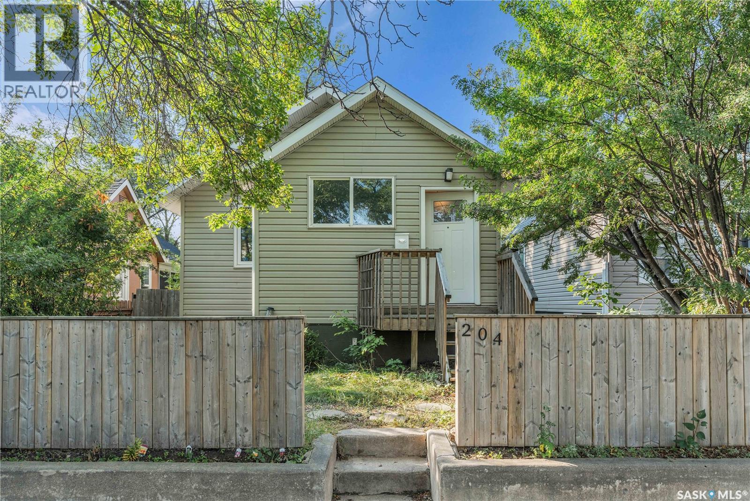- Houseful
- SK
- Saskatoon
- Park Ridge
- 143 Gropper Crescent Unit 13
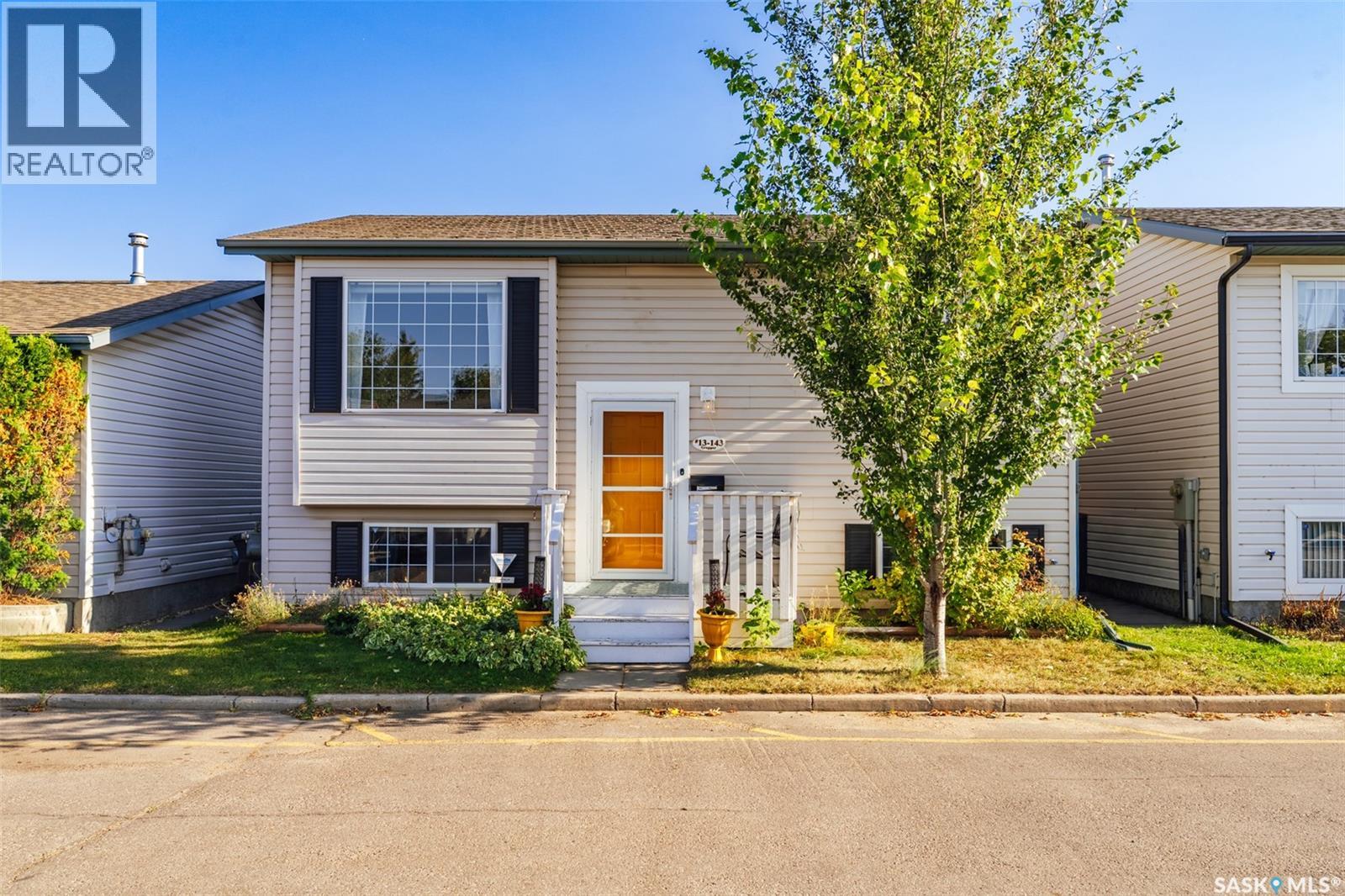
143 Gropper Crescent Unit 13
143 Gropper Crescent Unit 13
Highlights
Description
- Home value ($/Sqft)$342/Sqft
- Time on Housefulnew 3 hours
- Property typeSingle family
- StyleBi-level
- Neighbourhood
- Year built2000
- Mortgage payment
Welcome to 13-143 Gropper Crescent! This 3-bedroom, 2-bath, bi-level offers the comfort of a single-family home with the convenience of condo perks. Step from the front deck into a convenient foyer that makes coming and going easy. Upstairs, the bright and open layout features a front-facing living room, plus a kitchen and dining area overlooking the backyard. The main floor is complete with two bedrooms and a 4-piece bath. The fully finished basement adds even more living space with a large family room, third bedroom, 3-piece bath, and laundry, plus bonus storage under the stairs and in the laundry room. Off the kitchen, enjoy a fenced yard with a two-tiered deck, shed, and green space. Condo fees are just $65/month and include snow removal, no shovelling required! Pets are welcome, and you’ll appreciate the electrified parking stall plus ample visitor parking. Steps from Girgulis Park and close to schools, the Shaw Centre, and Blairmore shopping, this home combines a great location with low-maintenance living. A solid, move-in-ready option that’s ideal for first-time buyers, young families, or anyone wanting value and convenience in one package. (id:63267)
Home overview
- Cooling Central air conditioning
- Heat source Natural gas
- Heat type Forced air
- Fencing Fence
- # full baths 2
- # total bathrooms 2.0
- # of above grade bedrooms 3
- Community features Pets allowed
- Subdivision Parkridge sa
- Lot desc Lawn
- Lot size (acres) 0.0
- Building size 789
- Listing # Sk019716
- Property sub type Single family residence
- Status Active
- Bathroom (# of pieces - 3) Measurements not available
Level: Basement - Laundry 1.753m X 3.581m
Level: Basement - Family room 7.29m X 3.124m
Level: Basement - Bedroom 3.073m X 3.607m
Level: Basement - Bedroom 2.565m X 2.87m
Level: Main - Kitchen 3.531m X 4.445m
Level: Main - Living room 3.734m X 3.353m
Level: Main - Bathroom (# of pieces - 4) Measurements not available
Level: Main - Primary bedroom 3.581m X 3.226m
Level: Main
- Listing source url Https://www.realtor.ca/real-estate/28935350/13-143-gropper-crescent-saskatoon-parkridge-sa
- Listing type identifier Idx

$-655
/ Month

