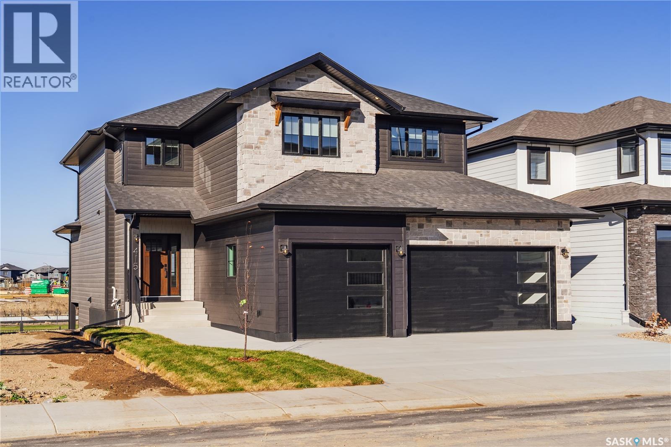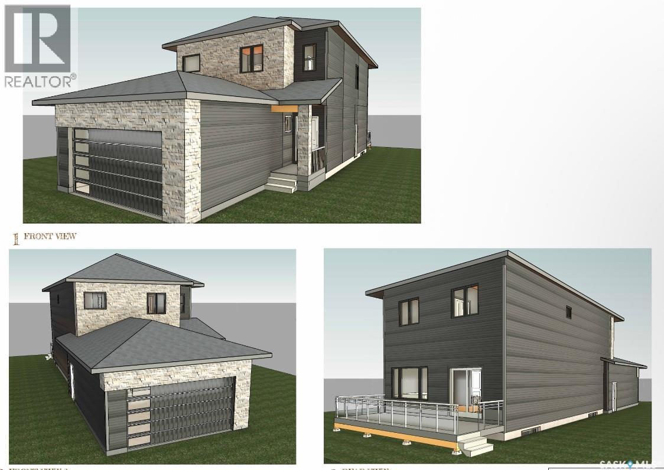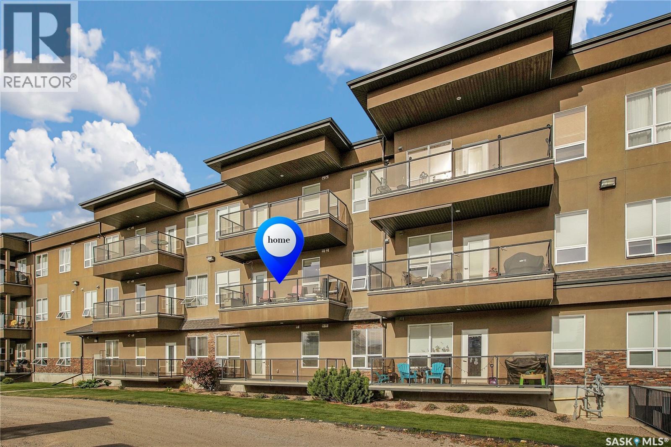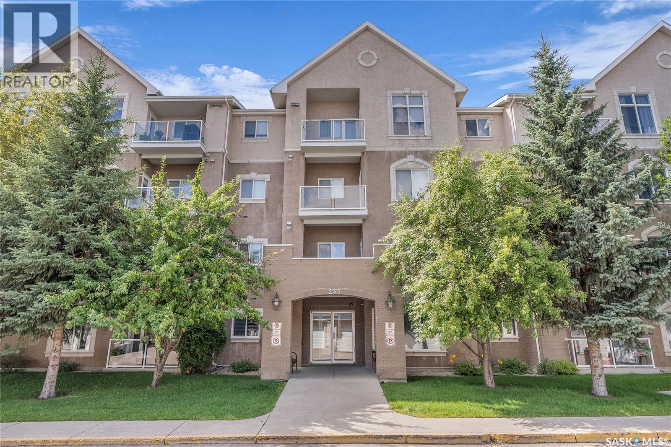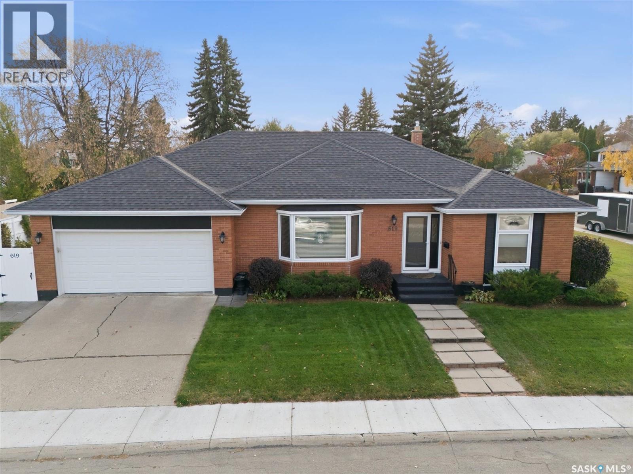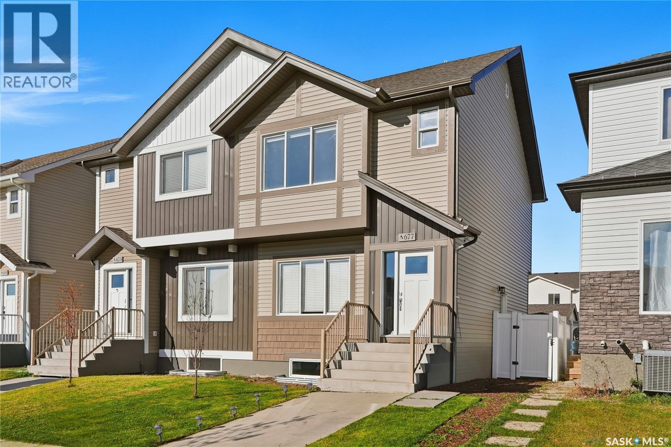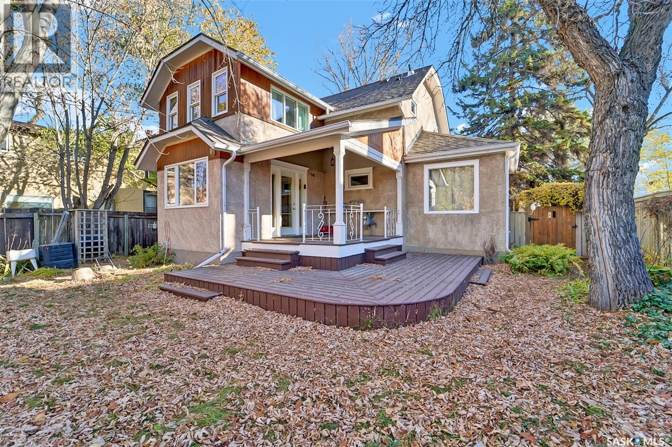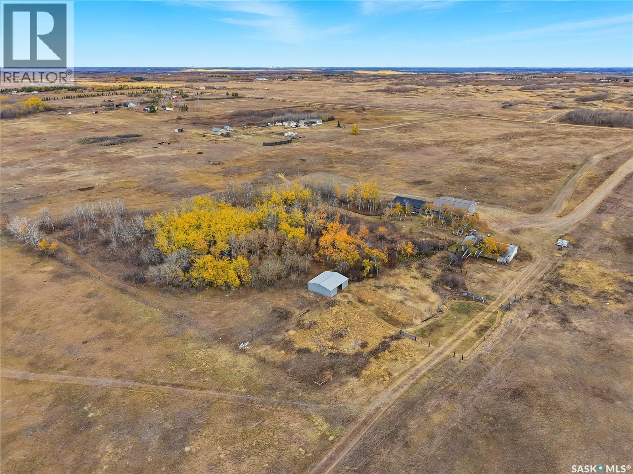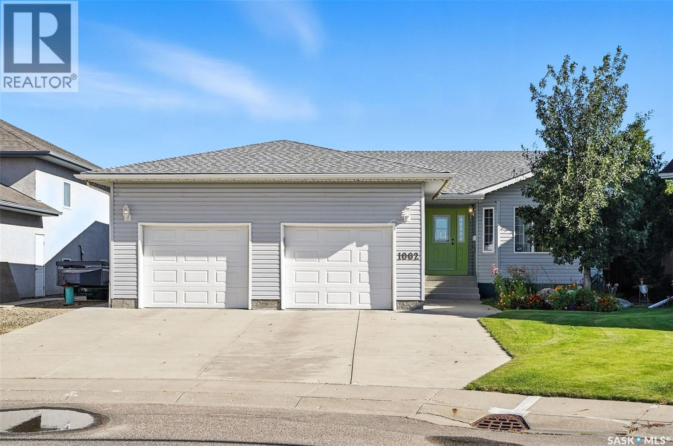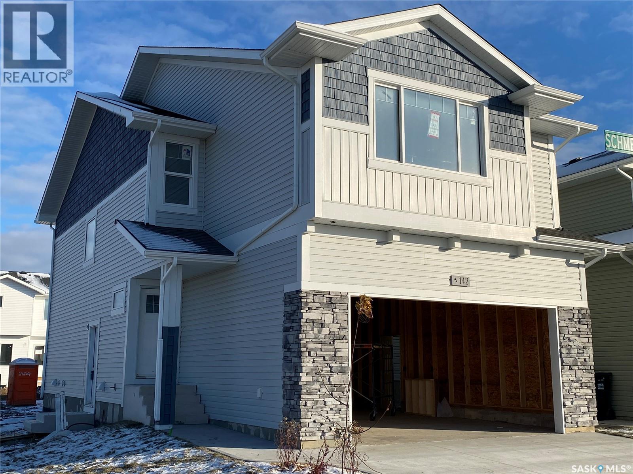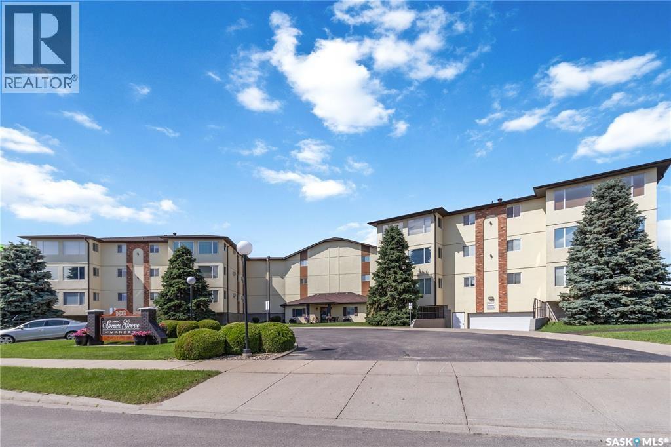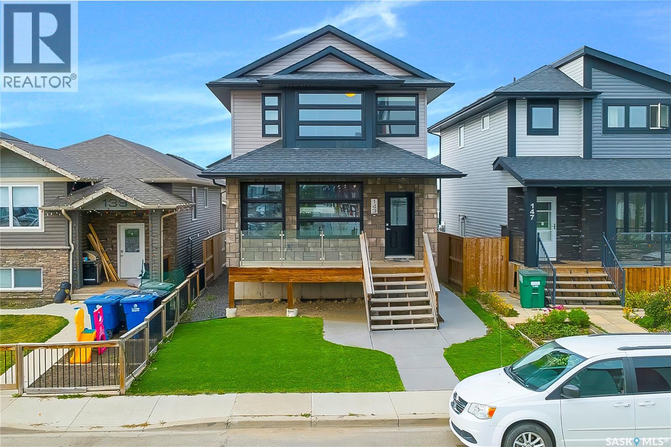
143 Marlatte Cres
143 Marlatte Cres
Highlights
Description
- Home value ($/Sqft)$408/Sqft
- Time on Houseful46 days
- Property typeSingle family
- Style2 level
- Neighbourhood
- Year built2015
- Mortgage payment
Welcome to this well-maintained two-storey home in the desirable community of Evergreen! This spacious property offers 4 bedrooms, 4 bathrooms, and two kitchens—designed with a functional layout ideal for multi-generational living or generating rental income. On the main floor, you’ll find a bright and open living area with oversized windows that fill the space with natural light. The kitchen is equipped with stainless steel appliances, upgraded cabinetry, quartz countertops, a corner pantry, and a large window overlooking the backyard. A spacious dining area and convenient 2-piece bathroom complete the main level. Upstairs, the primary bedroom features large windows, a walk-in closet, and a private ensuite. Two additional generously sized bedrooms and another full bathroom complete the second floor, offering plenty of room for the whole family. The fully finished basement includes a separate kitchen, laundry, bedroom, and bathroom—perfect as a mortgage helper or for extended family living. Outside, this home shines with curb appeal thanks to low-maintenance artificial turf in both the front and backyard. The property also features a large deck, full fencing, and a double detached garage with access from the paved back alley. Whether you’re looking for a family home or an income-generating investment, this versatile property delivers outstanding value in one of Evergreen’s most sought-after locations. Don’t miss this opportunity—book your showing today! (id:63267)
Home overview
- Cooling Central air conditioning
- Heat source Natural gas
- Heat type Forced air
- # total stories 2
- Fencing Fence
- Has garage (y/n) Yes
- # full baths 4
- # total bathrooms 4.0
- # of above grade bedrooms 4
- Subdivision Evergreen
- Lot dimensions 3640
- Lot size (acres) 0.08552632
- Building size 1298
- Listing # Sk018195
- Property sub type Single family residence
- Status Active
- Bathroom (# of pieces - 4) 0m X NaNm
Level: 2nd - Bedroom 2.845m X 2.87m
Level: 2nd - Bedroom 2.794m X 2.845m
Level: 2nd - Bedroom 3.708m X 4.166m
Level: 2nd - Ensuite bathroom (# of pieces - 4) 0m X NaNm
Level: 2nd - Laundry 1.829m X 1.651m
Level: Basement - Bathroom (# of pieces - 4) 2.692m X 1.422m
Level: Basement - Kitchen / dining room 2.438m X 3.251m
Level: Basement - Living room 2.743m X 3.251m
Level: Basement - Bedroom 2.743m X 3.251m
Level: Basement - Laundry 0.838m X 0.787m
Level: Main - Dining room 2.997m X 3.454m
Level: Main - Kitchen 0m X NaNm
Level: Main - Living room 4.115m X 5.639m
Level: Main - Bathroom (# of pieces - 2) 0m X NaNm
Level: Main
- Listing source url Https://www.realtor.ca/real-estate/28851649/143-marlatte-crescent-saskatoon-evergreen
- Listing type identifier Idx

$-1,413
/ Month

