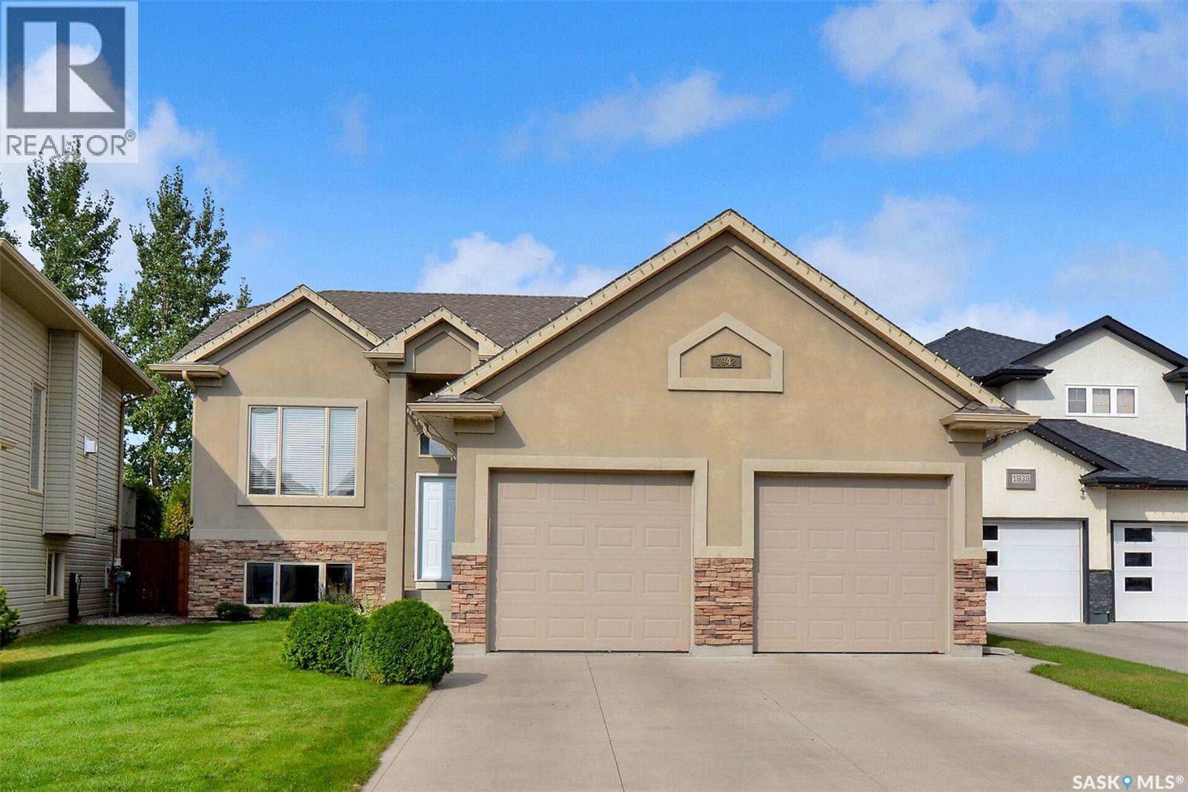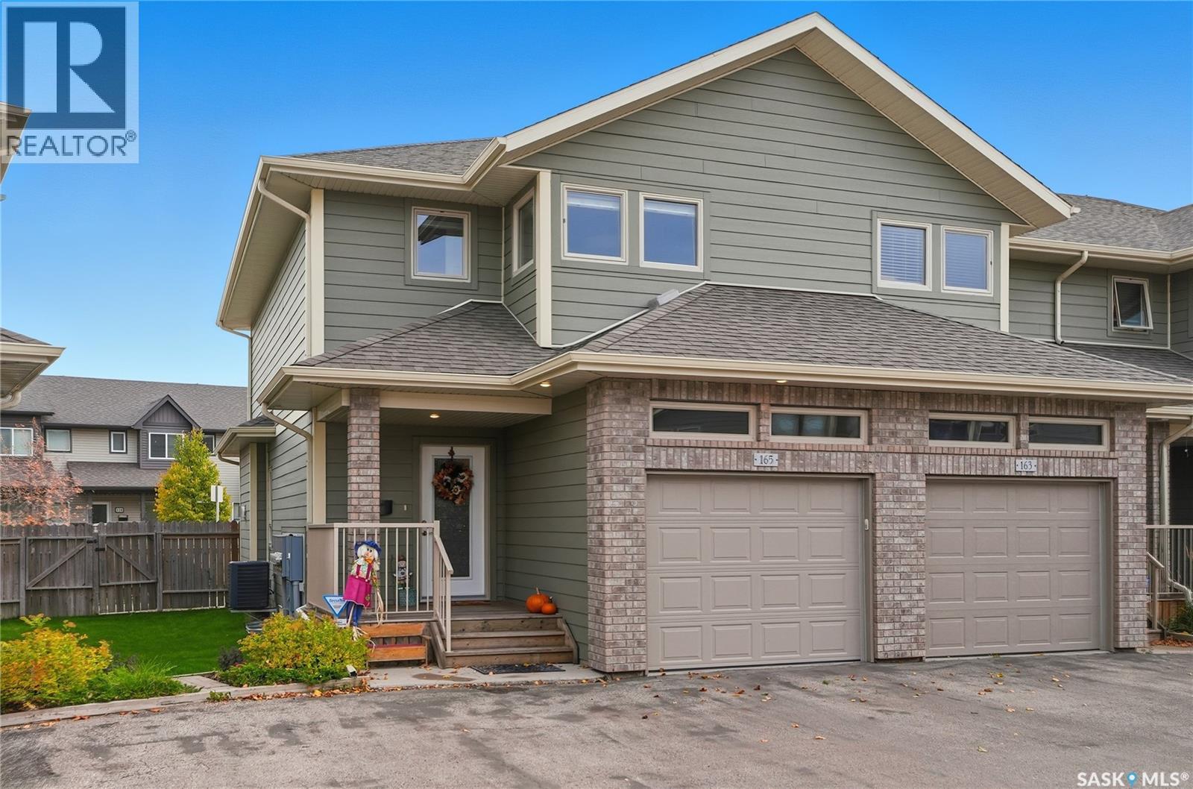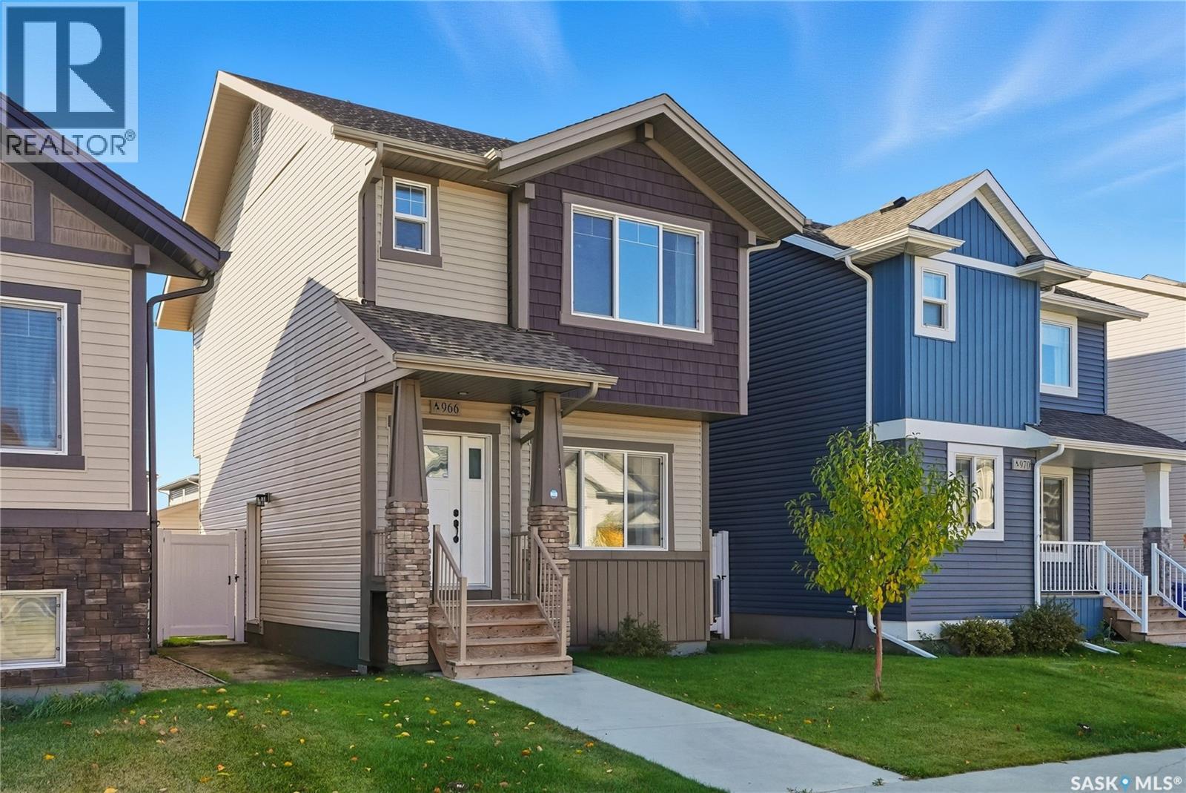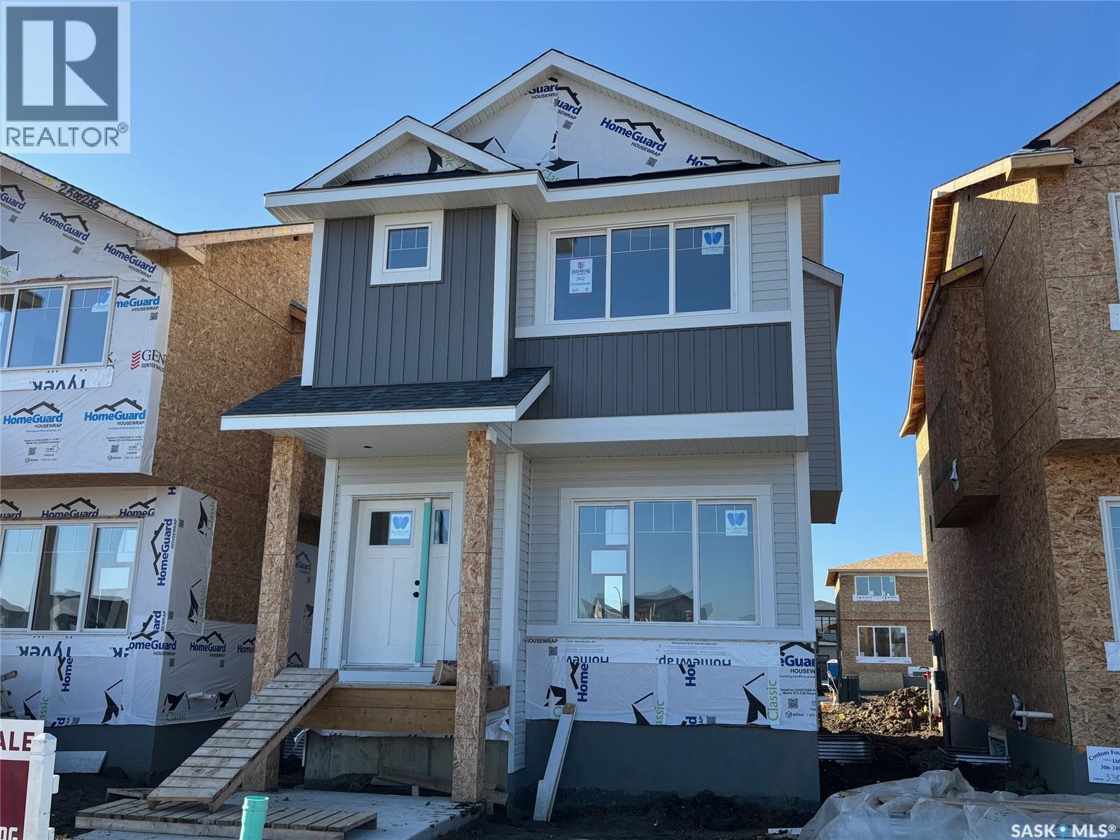- Houseful
- SK
- Saskatoon
- Aspen Ridge
- 144 Forsey Ave
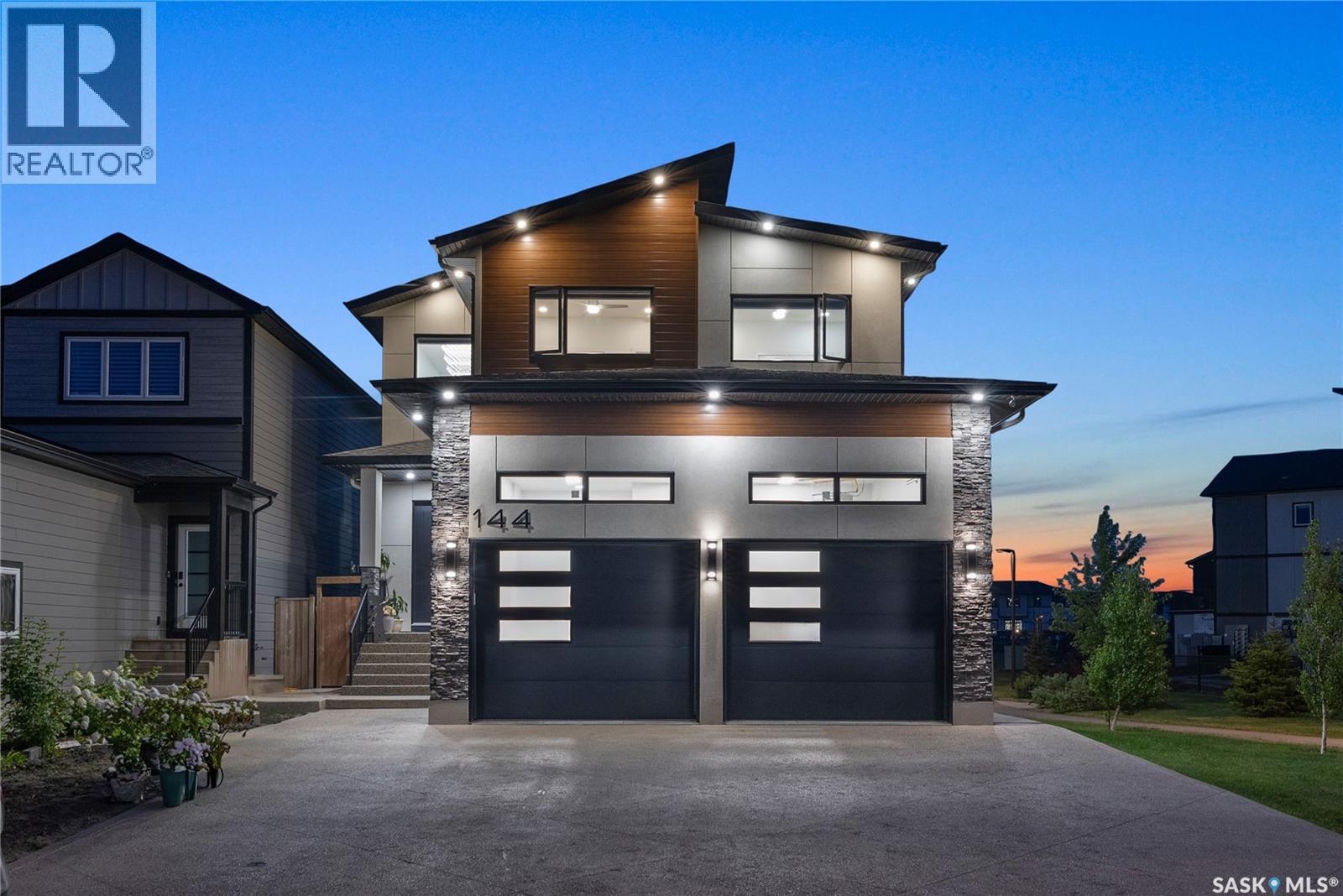
Highlights
Description
- Home value ($/Sqft)$447/Sqft
- Time on Houseful75 days
- Property typeSingle family
- Style2 level
- Neighbourhood
- Year built2021
- Mortgage payment
This one-of-a-kind 2,619 sq ft 2 storey home beams w/ modern elegance & the upmost quality. Walking into your foyer w/ oversized tile floors, chandelier, & elegant staircase leading you to the 2nd level. Main floor living space, w/ 10 ft ceilings, wide plank laminate flooring, upgraded trim/baseboards, tile feature wall, cove ceiling, recessed lighting, gas fireplace w/ stone accent, built-in sound system & motorized blinds. Leading to your dinette & kitchen w/ high-end appliances including dishwasher, glass top stove, built-in microwave & oven, Frigidaire fridge/freezer combo, custom vented hoodfan, soft-close cabinets, Calcutta quartz island w/ waterfall edge, custom backsplash/lighting pack. Equipped w/ a 2nd prep kitchen w/ quartz counter, backsplash, gas range w/ powerful exhaust fan, garburator, & walk-in pantry w/ custom shelving. Bedroom, 4pc bath w/ heated floors complete this floor. 2nd level primary bedroom, motorized blinds, ceiling fan, built-in speakers,walk-in closet w/ custom floor to ceiling mirror, ensuite w/ Calcutta quartz double vanity, jet soaker tub, tempered glass shower w/ tile surround, rainfall shower w/ steam option & heated tile flooring. 2 additional good sized bedrooms, 4-pc bath & walk-in laundry room w/ S.S sink & tile floors, additional bonus room w/ French doors & built in speakers, complete the 2nd floor. Basement equipped w/ full legal suite w/ separate entrance, laminate flooring, 2 bedrooms, separate laundry, SS appliances, 4pc bath w/ tile floors, quartz countertops, separate furnace/HRV unit. Additional bedroom in basement w/ 4pc ensuite that is in the owners side, but is being presently rented to tenant along with basement suite. Coming to your park backing yard, w/ upgraded metal fencing, oversized composite deck w/ glass aluminum railing, glass privacy screen, & BBQ gas line. Double attached heated garage w/ high ceilings, upgraded triple car driveway, security cameras, 2ft concrete apron around the home. B'ment rent $1700 (id:63267)
Home overview
- Cooling Central air conditioning
- Heat source Natural gas
- Heat type Forced air
- # total stories 2
- Has garage (y/n) Yes
- # full baths 5
- # total bathrooms 5.0
- # of above grade bedrooms 7
- Subdivision Aspen ridge
- Directions 1394709
- Lot size (acres) 0.0
- Building size 2619
- Listing # Sk014432
- Property sub type Single family residence
- Status Active
- Bedroom 4.166m X 3.607m
Level: 2nd - Bonus room 3.378m X 3.658m
Level: 2nd - Bedroom 3.378m X 3.912m
Level: 2nd - Bathroom (# of pieces - 4) Measurements not available
Level: 2nd - Laundry 3.048m X 3.048m
Level: 2nd - Primary bedroom 4.572m X 4.572m
Level: 2nd - Ensuite bathroom (# of pieces - 4) Measurements not available
Level: 2nd - Bedroom 2.946m X 2.743m
Level: Basement - Kitchen 4.166m X 2.438m
Level: Basement - Other Measurements not available
Level: Basement - Bathroom (# of pieces - 4) Measurements not available
Level: Basement - Bedroom 4.267m X 2.743m
Level: Basement - Bathroom (# of pieces - 4) Measurements not available
Level: Basement - Bedroom 2.946m X 3.048m
Level: Basement - Living room 4.166m X 3.353m
Level: Basement - Other 4.267m X 1.524m
Level: Basement - Laundry Measurements not available
Level: Basement - Dining room 4.191m X 3.048m
Level: Main - Living room 4.877m X 4.775m
Level: Main - Kitchen 4.267m X 5.182m
Level: Main
- Listing source url Https://www.realtor.ca/real-estate/28705343/144-forsey-avenue-saskatoon-aspen-ridge
- Listing type identifier Idx

$-3,120
/ Month



