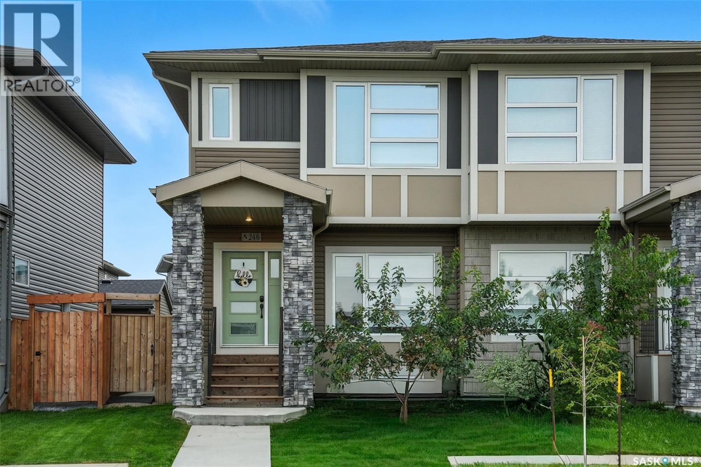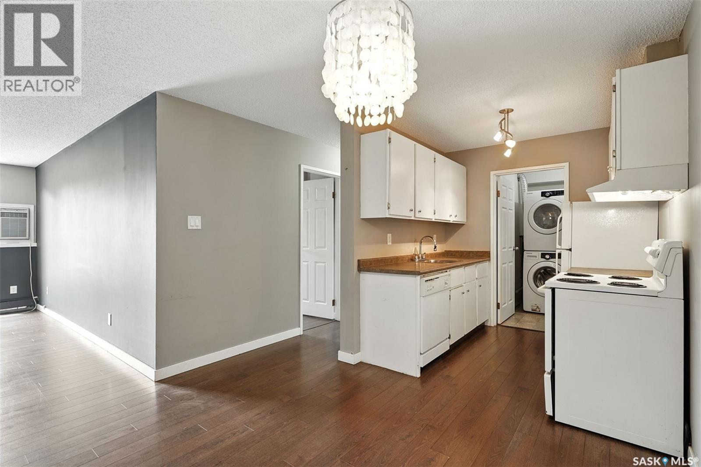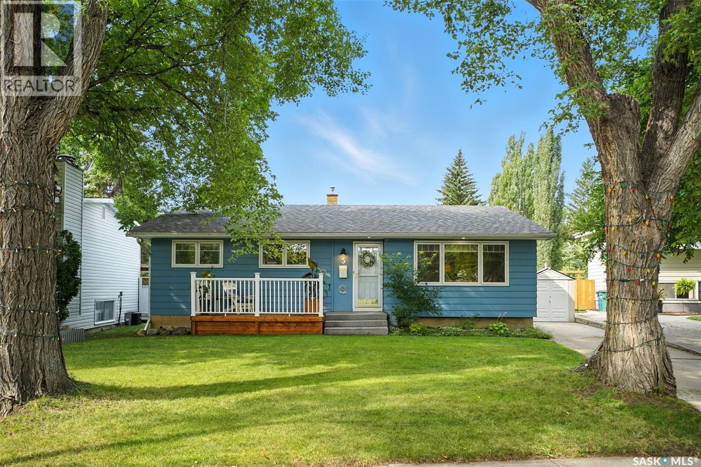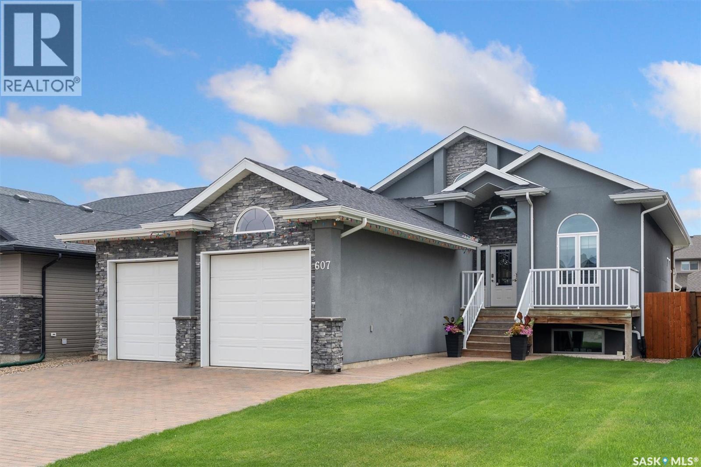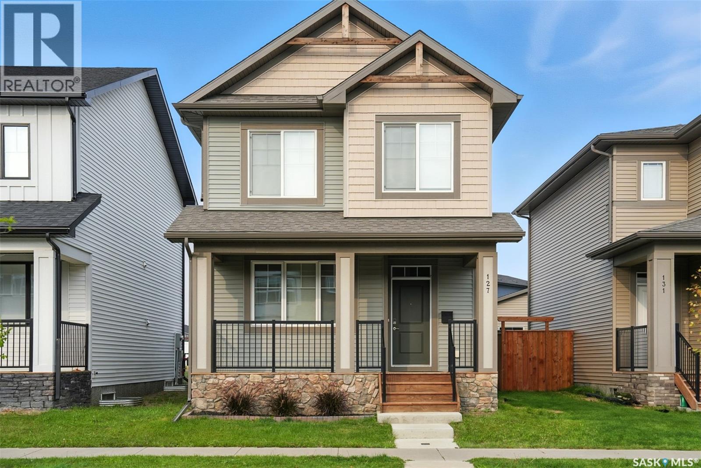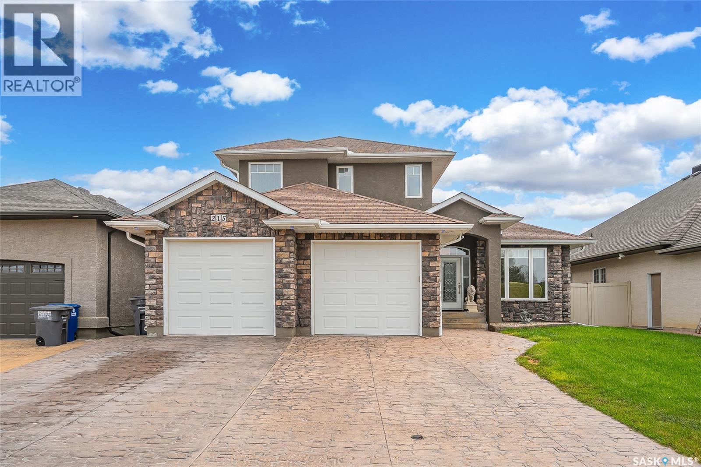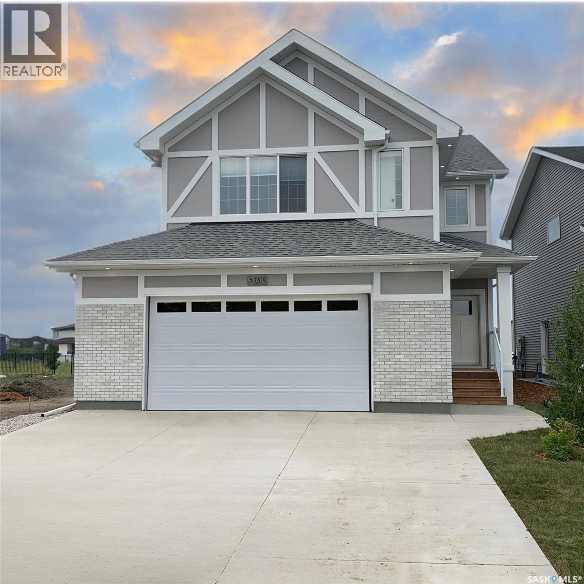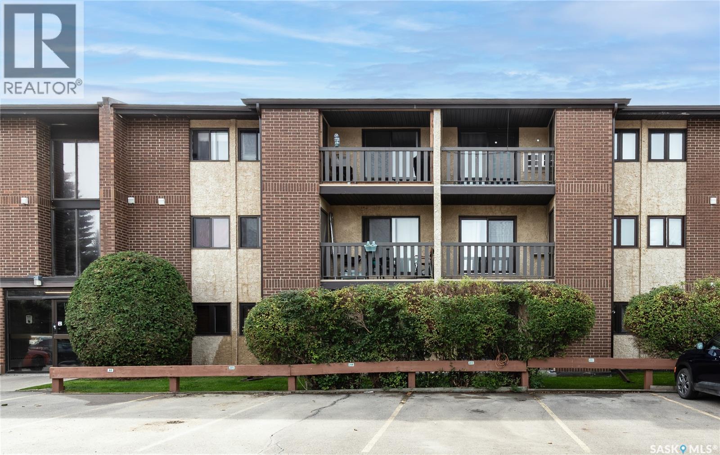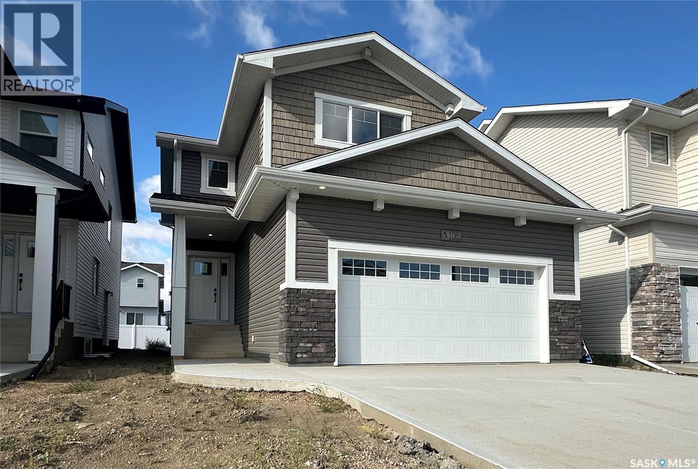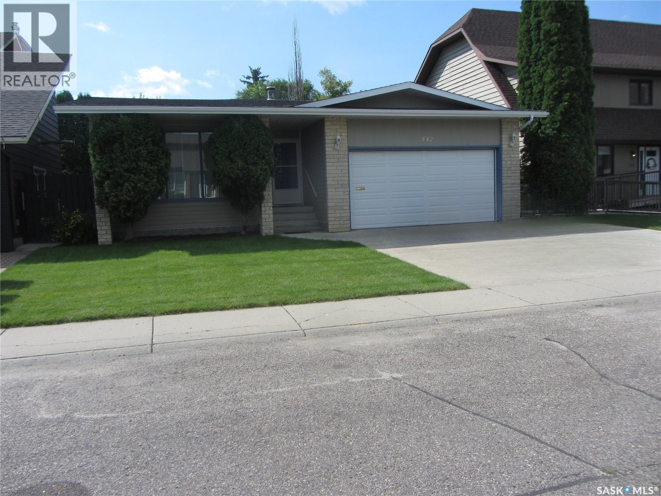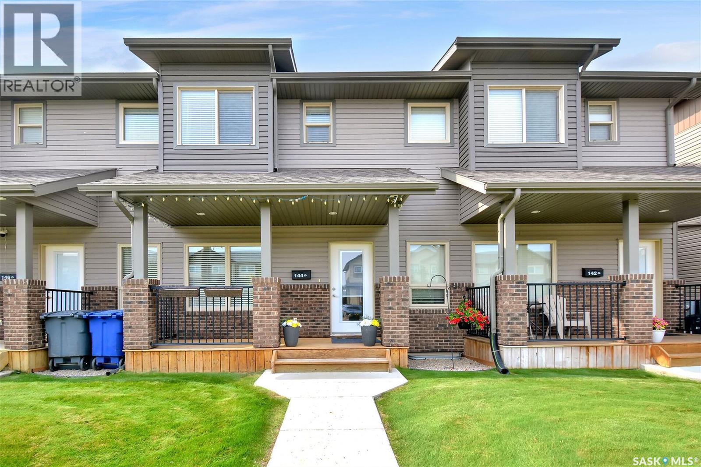
Highlights
Description
- Home value ($/Sqft)$295/Sqft
- Time on Housefulnew 2 hours
- Property typeSingle family
- Style2 level
- Neighbourhood
- Year built2015
- Mortgage payment
This fabulous 2 Storey townhouse features a large welcoming east facing front deck. This unit is bright with an open concept, high-end laminate throughout the living, dining, and kitchen. On the main level is a large living room and dining room. The kitchen features dark maple cabinets, granite countertops, island, gas stove, stainless steel appliances. There is also a large walk-in pantry, plus a 2-piece bath. On the 2nd level you will find 3-bedrooms, the primary offering a 4-piece en-suite, and a walk-in closet. On this level there are 2 more bedrooms, plus a 4-piece bathroom, and the laundry. The basement is unfinished, with rough-in plumbing. Included is central air, gas stove, washer (2025) dryer (2023), freezer. The backyard is west facing, featuring a covered deck, with a gas BBQ hookup. Completely fenced, with access to the detached 10 x 21 single garage, plus an additional parking space. Located to all amenities, schools, parks, walking trails and South Costco. As per the Seller’s direction, all offers will be presented on 09/09/2025 12:00PM. (id:63267)
Home overview
- Cooling Central air conditioning
- Heat source Natural gas
- Heat type Forced air
- # total stories 2
- Fencing Fence
- Has garage (y/n) Yes
- # full baths 3
- # total bathrooms 3.0
- # of above grade bedrooms 3
- Community features Pets allowed with restrictions
- Subdivision Rosewood
- Lot desc Lawn, underground sprinkler
- Lot size (acres) 0.0
- Building size 1304
- Listing # Sk017572
- Property sub type Single family residence
- Status Active
- Bedroom 3.048m X 2.819m
Level: 2nd - Primary bedroom 3.81m X 3.429m
Level: 2nd - Bedroom 2.819m X 2.819m
Level: 2nd - Ensuite bathroom (# of pieces - 4) Measurements not available
Level: 2nd - Laundry 0.762m X 0.991m
Level: 2nd - Bathroom (# of pieces - 4) Measurements not available
Level: 2nd - Living room 3.785m X 4.724m
Level: Main - Foyer 1.219m X 1.981m
Level: Main - Storage 1.219m X 2.438m
Level: Main - Bathroom (# of pieces - 2) Measurements not available
Level: Main - Kitchen 2.438m X 3.505m
Level: Main - Foyer 1.219m X 1.219m
Level: Main - Dining room 3.886m X 2.743m
Level: Main
- Listing source url Https://www.realtor.ca/real-estate/28822044/144-rosewood-gate-n-saskatoon-rosewood
- Listing type identifier Idx

$-600
/ Month

