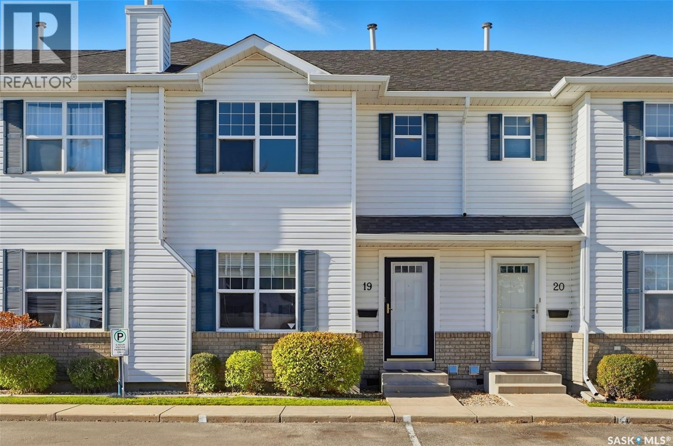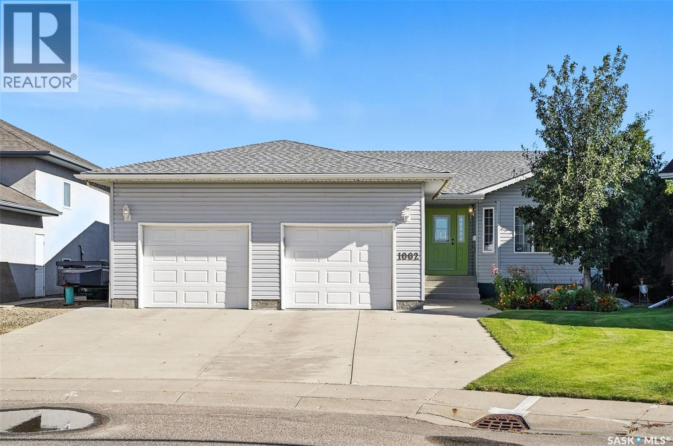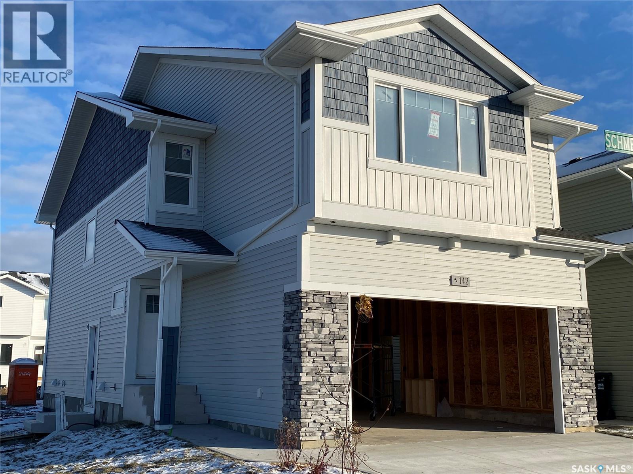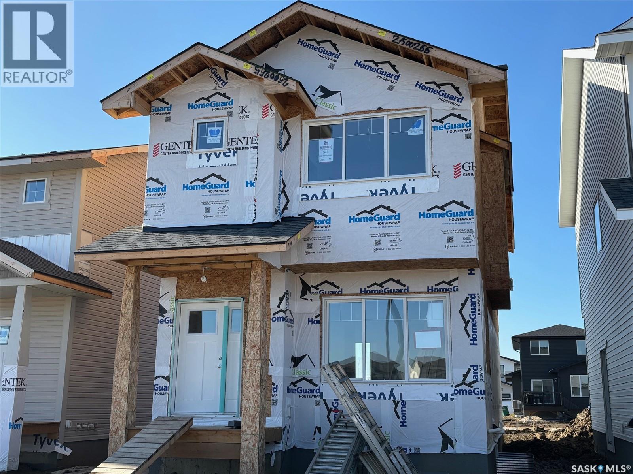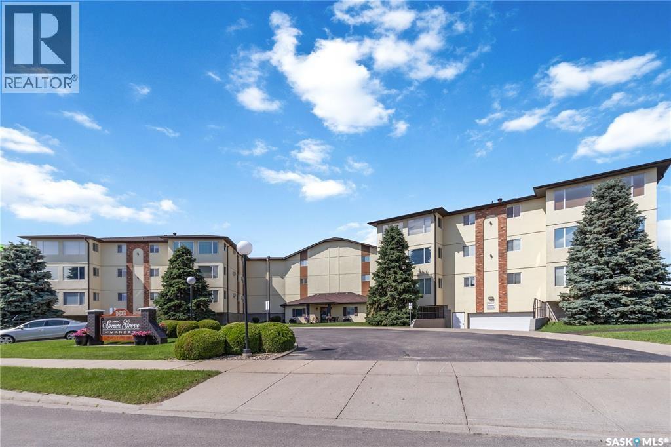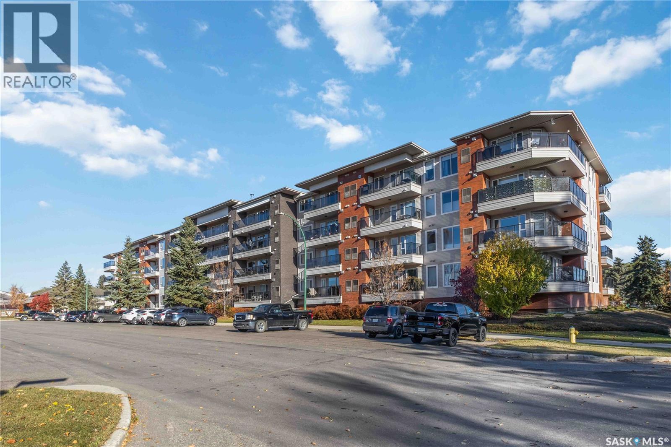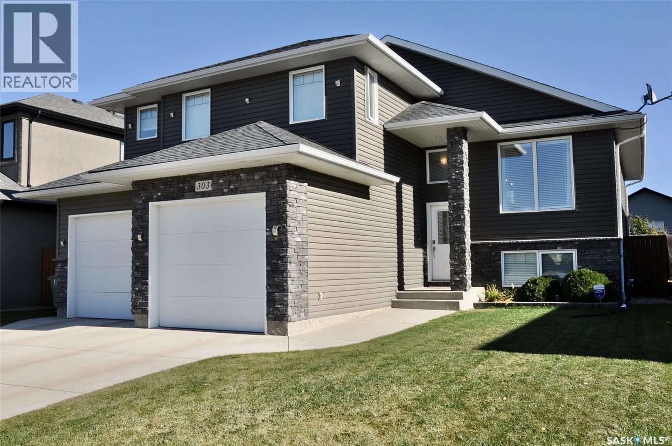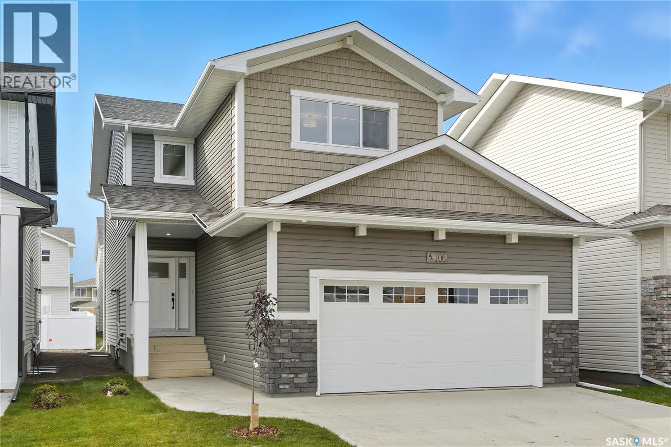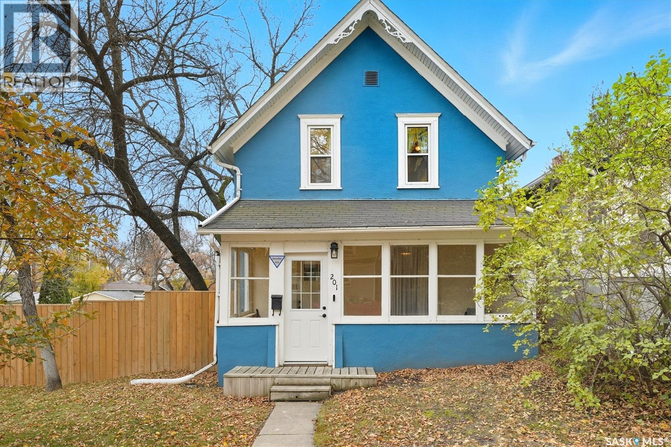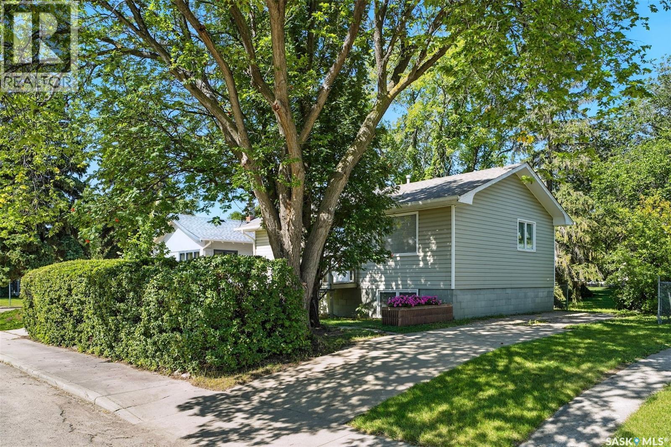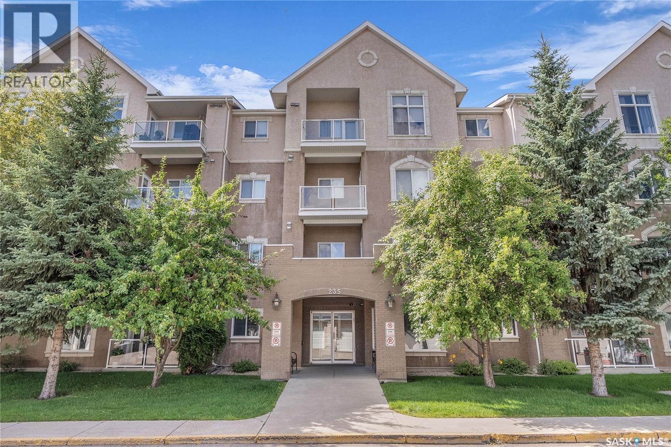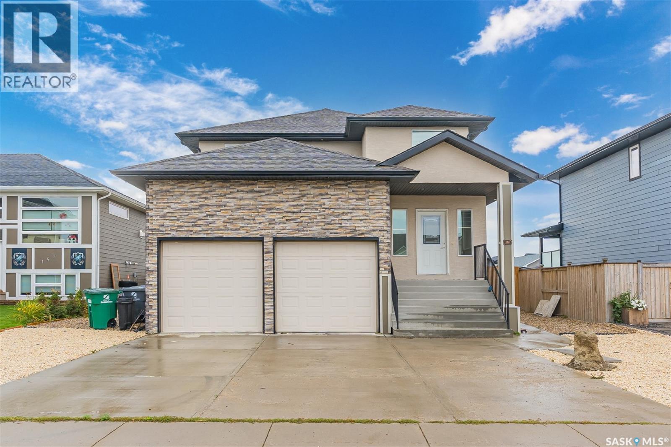
Highlights
Description
- Home value ($/Sqft)$367/Sqft
- Time on Houseful47 days
- Property typeSingle family
- Style2 level
- Neighbourhood
- Year built2012
- Mortgage payment
Welcome to this stunning home located in the desirable neighborhood of Evergreen. The fully developed and Fully renovated home offers a luxurious and comfortable lifestyle on a 7128 Sqft lot with lane access. Spacious kitchen featuring large island large dining area as well as stainless steel appliances, Gas Range, and hood fan. The living room impresses with its Laminate flooring, creating an inviting and elegant atmosphere. Upstairs you'll find four bedrooms, providing ample space for your family's needs. The primary bedroom is a true retreat, featuring carpet flooring, and a massive walk-in closet with built-in shelving. The 5 pc ensuite has a tile floor, a Jacuzzi, and a separate shower. The lower level of this home is a fully developed mortgage helper A two-bedroom legal Suite with stainless steel appliances a separate laundry rented for $1500 +utilty on a month-to-month basis. The attention to detail extends to the Large backyard has a Large Deck With Lane Access, including a 2-car attached garage. zero maintenance front yard with parking for 5 off street. Close to park, school & all amenities. This one won't last long call your favorite Realtor to book a private viewing today! Don't miss out on the opportunity to view this exceptional home. (id:63267)
Home overview
- Cooling Central air conditioning
- Heat source Natural gas
- Heat type Forced air
- # total stories 2
- Has garage (y/n) Yes
- # full baths 4
- # total bathrooms 4.0
- # of above grade bedrooms 6
- Subdivision Evergreen
- Lot desc Lawn
- Lot dimensions 7128
- Lot size (acres) 0.1674812
- Building size 2176
- Listing # Sk017654
- Property sub type Single family residence
- Status Active
- Bedroom 3.048m X 2.819m
Level: 2nd - Ensuite bathroom (# of pieces - 5) Measurements not available
Level: 2nd - Bathroom (# of pieces - 4) Measurements not available
Level: 2nd - Primary bedroom 4.394m X 3.708m
Level: 2nd - Bedroom 4.318m X 3.48m
Level: 2nd - Bedroom 4.267m X 3.429m
Level: 2nd - Bathroom (# of pieces - 3) Measurements not available
Level: Basement - Bedroom 4.521m X 2.616m
Level: Basement - Bedroom 4.572m X 3.277m
Level: Basement - Kitchen / dining room 4.191m X 2.972m
Level: Basement - Living room 4.191m X 2.311m
Level: Basement - Other Measurements not available
Level: Basement - Laundry Measurements not available
Level: Basement - Foyer 3.175m X 4.267m
Level: Main - Kitchen 4.369m X 3.099m
Level: Main - Other 2.743m X 2.743m
Level: Main - Bathroom (# of pieces - 2) Measurements not available
Level: Main - Living room 6.426m X 5.055m
Level: Main - Dining room 3.023m X 2.438m
Level: Main
- Listing source url Https://www.realtor.ca/real-estate/28827147/145-johns-road-saskatoon-evergreen
- Listing type identifier Idx

$-2,131
/ Month

