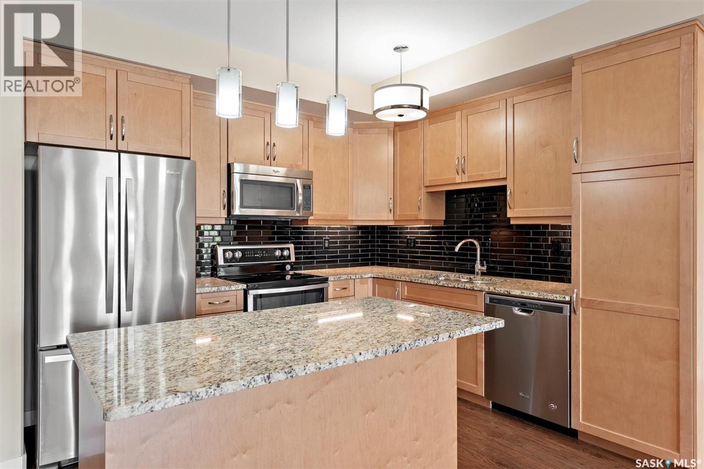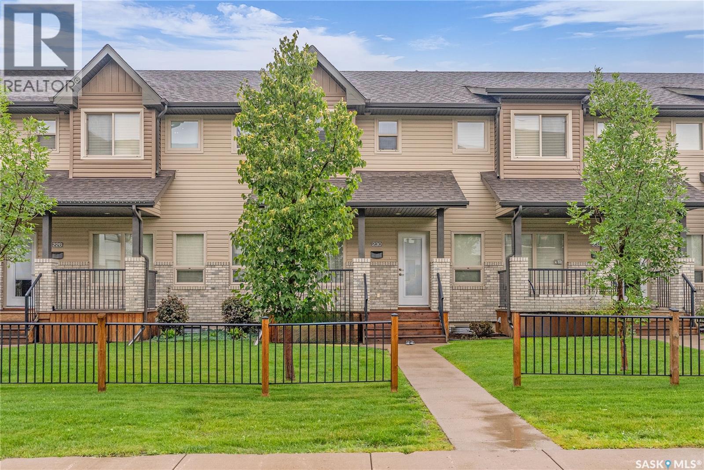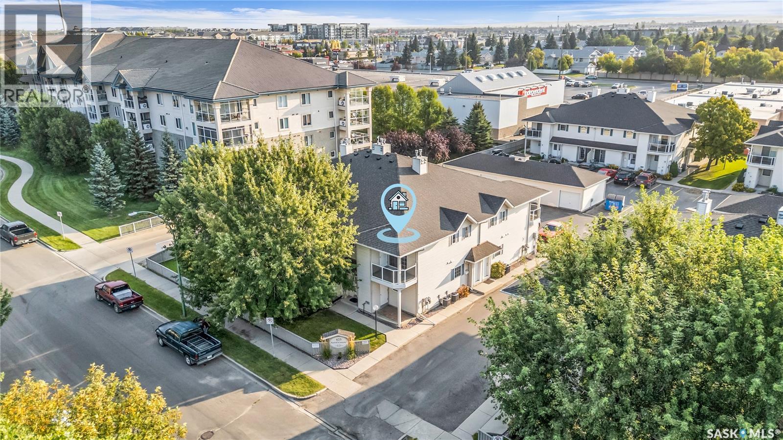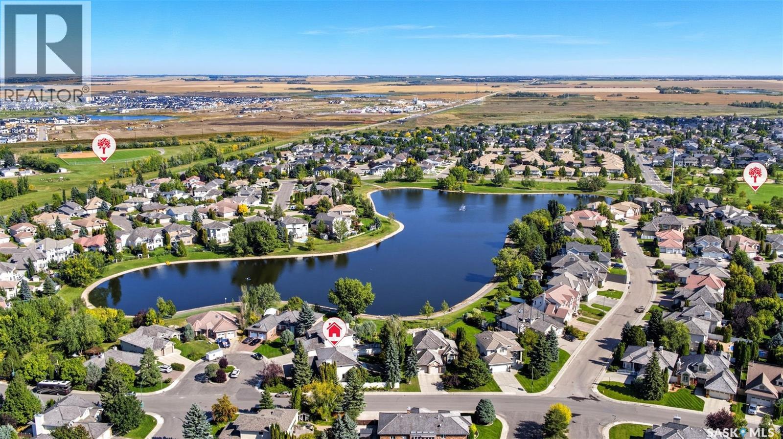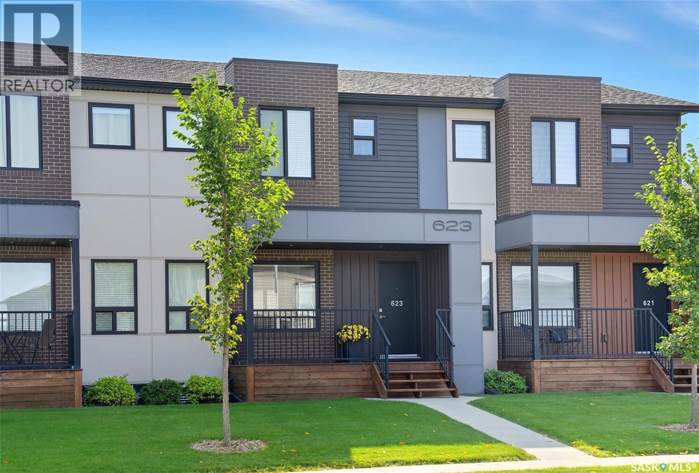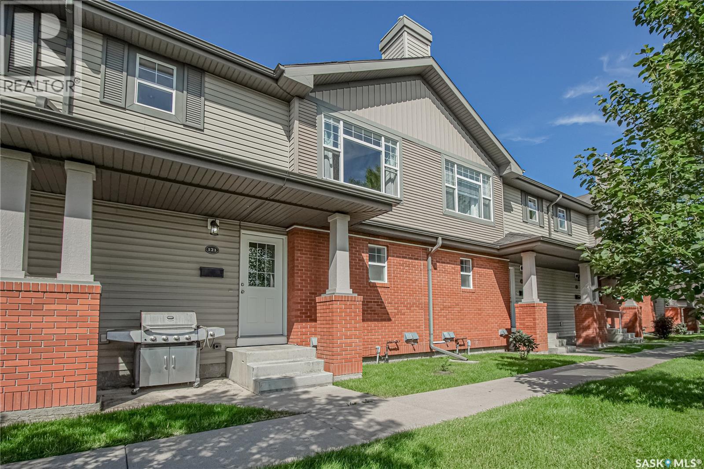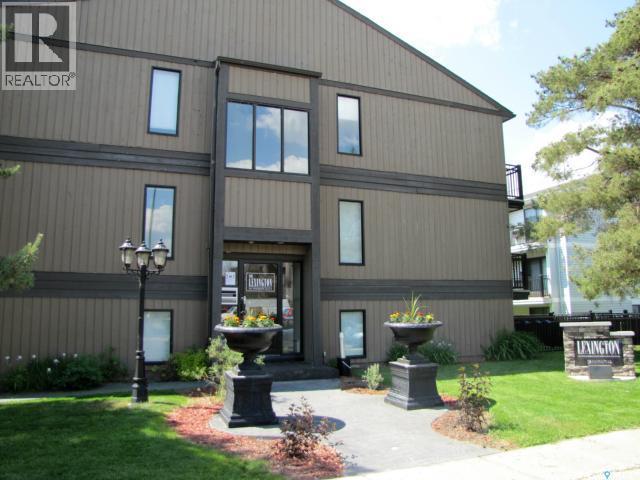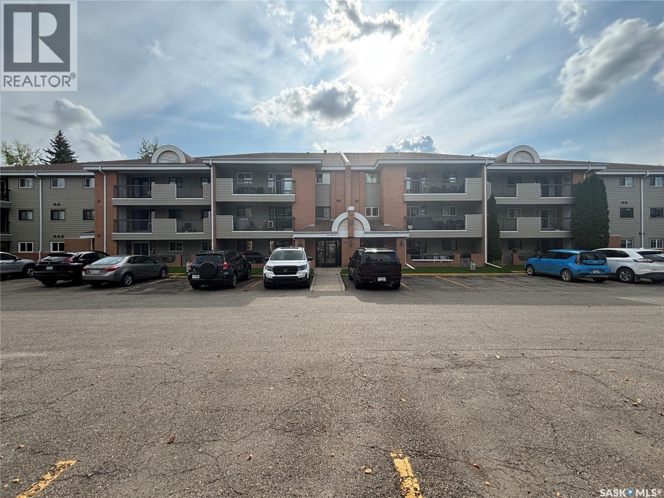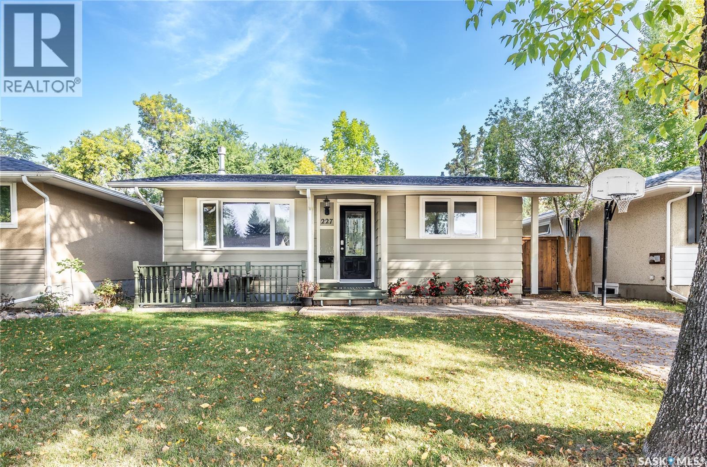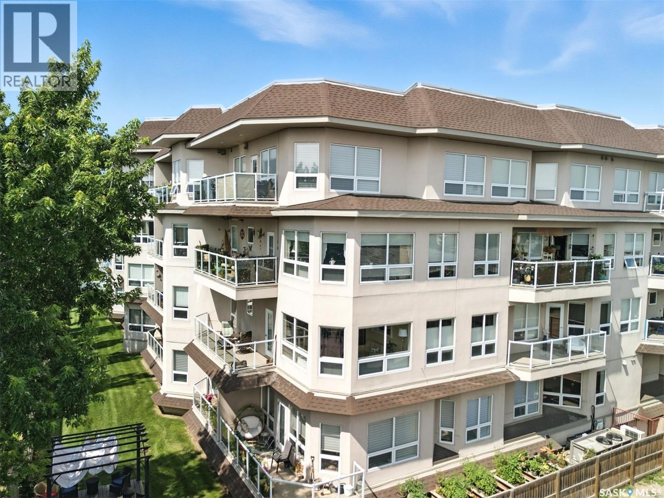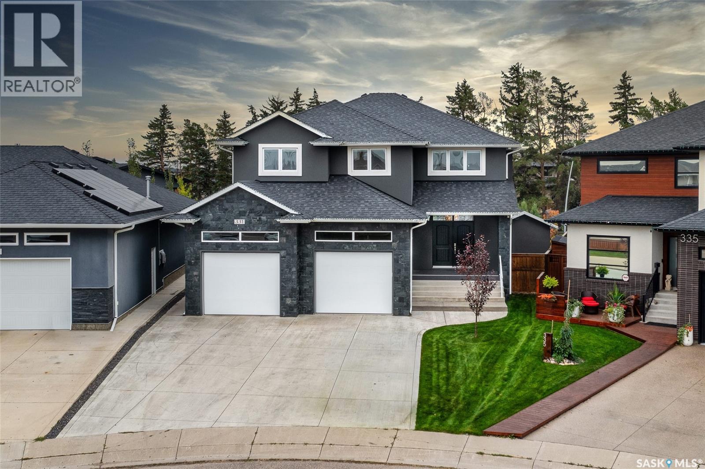- Houseful
- SK
- Saskatoon
- Aspen Ridge
- 148 Barrett St
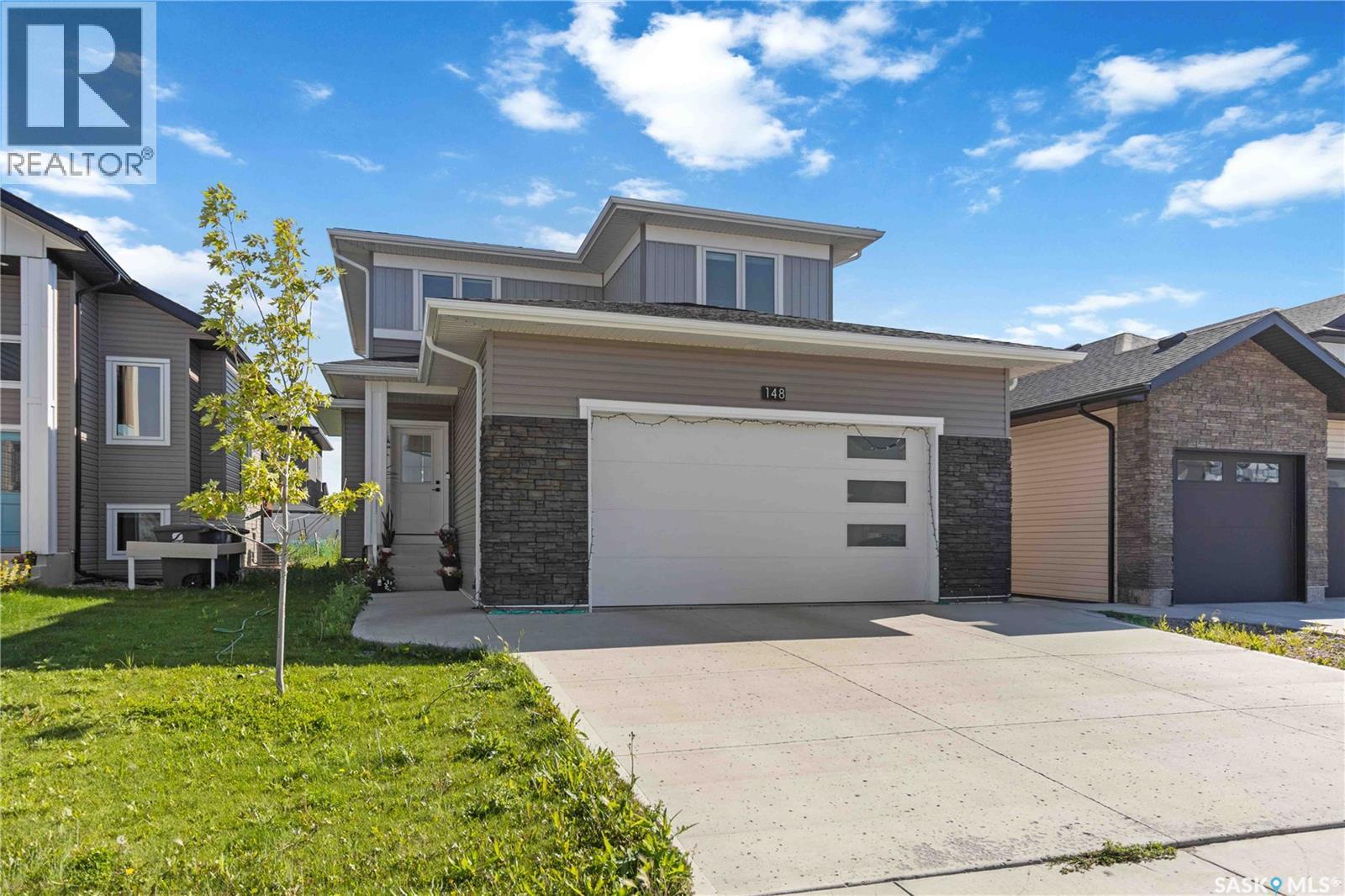
148 Barrett St
148 Barrett St
Highlights
Description
- Home value ($/Sqft)$324/Sqft
- Time on Houseful12 days
- Property typeSingle family
- Style2 level
- Neighbourhood
- Year built2020
- Mortgage payment
Discover this exceptional move-in-ready two-storey home, offering 1,805 sq. ft. of thoughtfully designed living space in the highly sought-after Aspen Ridge community. Crafted by trusted local builder Marco Developments Ltd., this residence combines modern design with everyday comfort. The main floor boasts a bright open-concept layout, featuring a stylish eat-in kitchen with quartz countertops, a spacious island, and a walk-through pantry with direct access to the heated double attached garage—ideal for a future butler’s or spice kitchen. The living and dining areas are filled with natural light and enhanced by elegant, imported window coverings from the UK. Upstairs, the expansive primary suite offers a walk-in closet and a sleek 4-piece en-suite with a tiled standing shower. Two additional bedrooms and a full bathroom complete the upper level, providing ample space for a growing family or guests. The undeveloped basement presents an excellent opportunity to create a space tailored to your needs. Additional features include front yard landscaping, a concrete driveway, and a front sidewalk. Perfectly positioned near the peaceful Northeast Swale, scenic nature trails, and close to St. Nicholas Catholic School, this home delivers the best of both lifestyle and location. As per the Seller’s direction, all offers will be presented on 09/07/2025 5:00PM. (id:63267)
Home overview
- Cooling Central air conditioning
- Heat source Natural gas
- Heat type Forced air
- # total stories 2
- Has garage (y/n) Yes
- # full baths 3
- # total bathrooms 3.0
- # of above grade bedrooms 3
- Subdivision Aspen ridge
- Lot desc Lawn
- Lot dimensions 4791
- Lot size (acres) 0.11257049
- Building size 1805
- Listing # Sk017353
- Property sub type Single family residence
- Status Active
- Primary bedroom 4.572m X 4.013m
Level: 2nd - Bathroom (# of pieces - 4) Measurements not available
Level: 2nd - Ensuite bathroom (# of pieces - 4) Measurements not available
Level: 2nd - Bedroom 2.946m X 3.353m
Level: 2nd - Bedroom 3.2m X 2.921m
Level: 2nd - Other Measurements not available
Level: Basement - Other Measurements not available
Level: Basement - Living room 3.962m X 4.572m
Level: Main - Bathroom (# of pieces - 2) Measurements not available
Level: Main - Kitchen 4.724m X 3.81m
Level: Main - Dining room 3.048m X 4.115m
Level: Main
- Listing source url Https://www.realtor.ca/real-estate/28812992/148-barrett-street-saskatoon-aspen-ridge
- Listing type identifier Idx

$-1,560
/ Month

