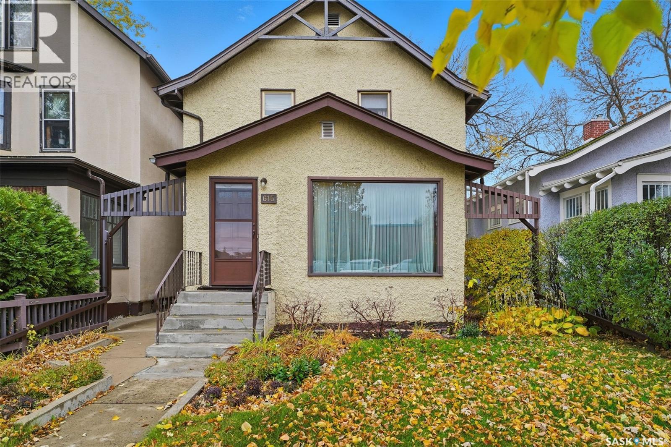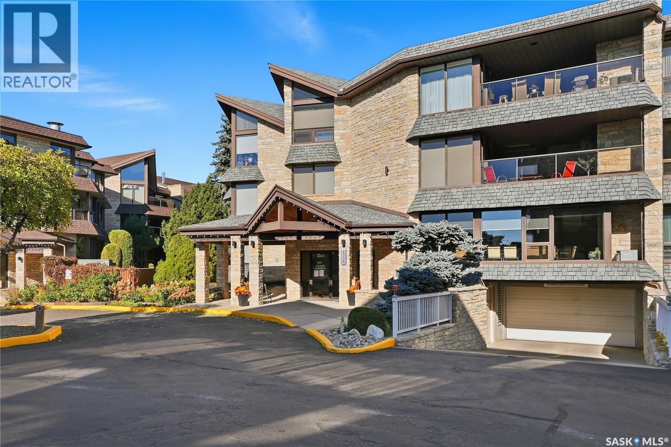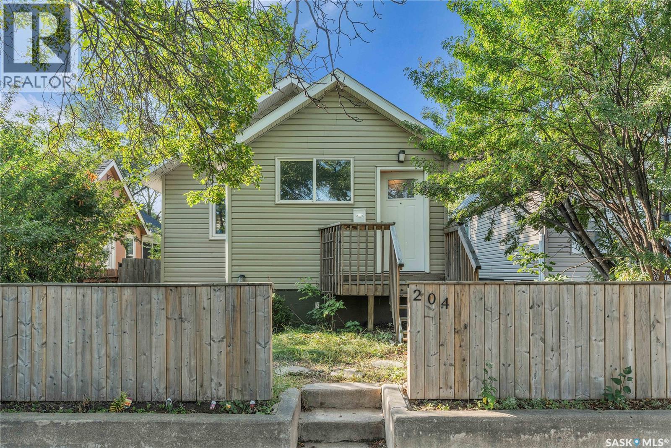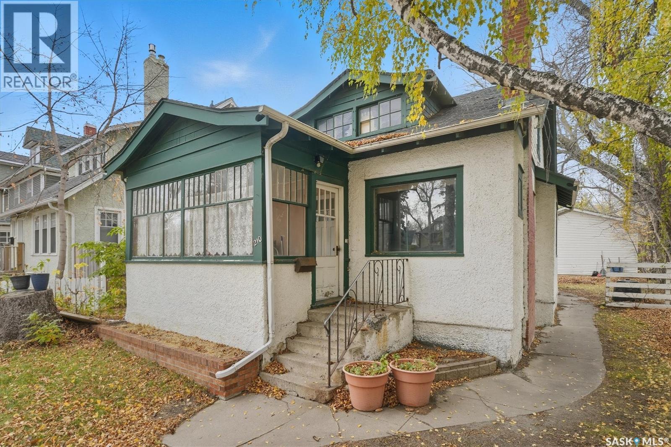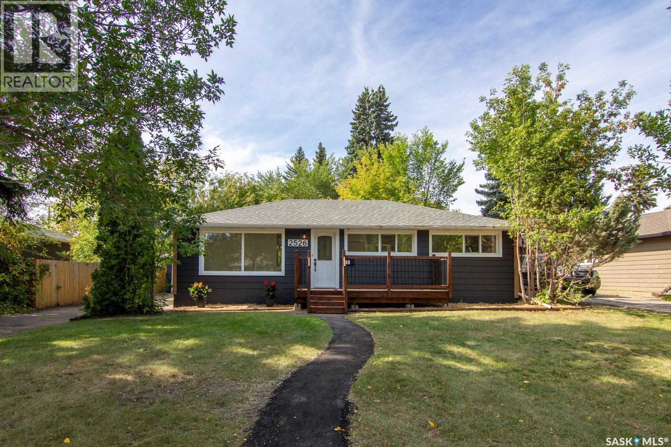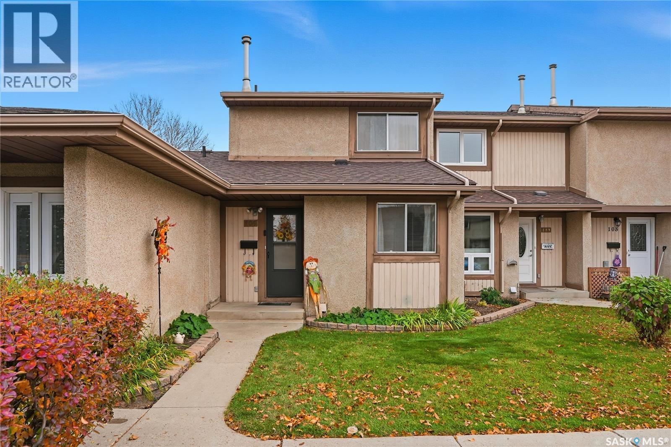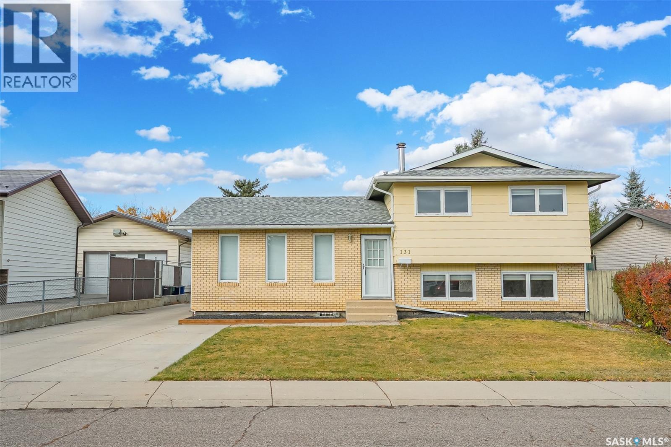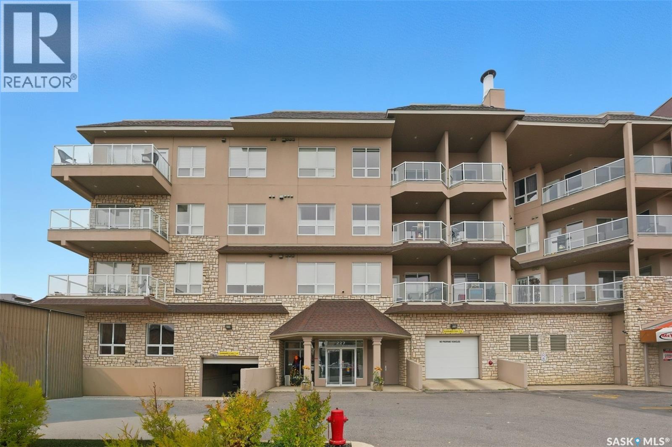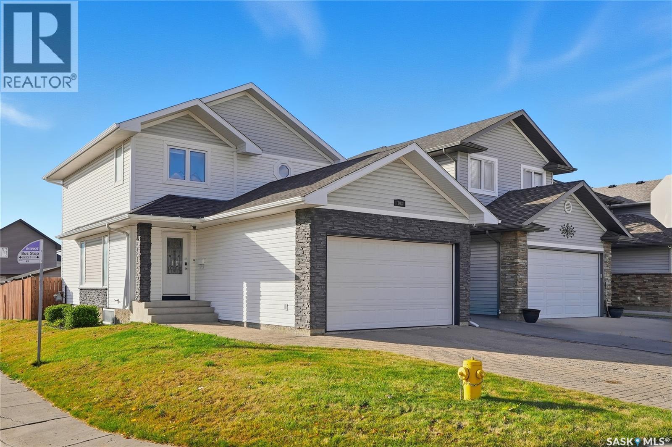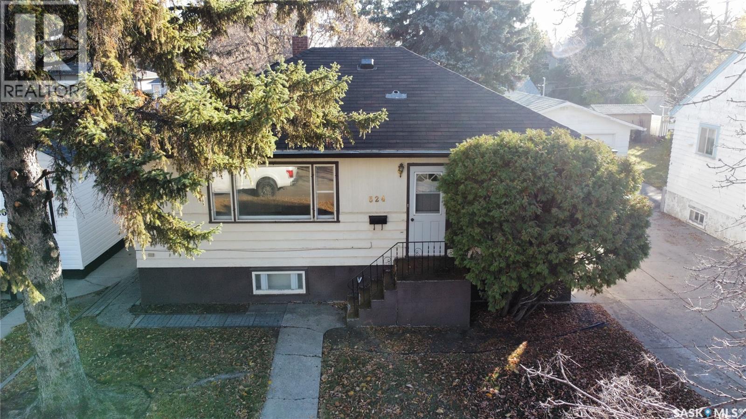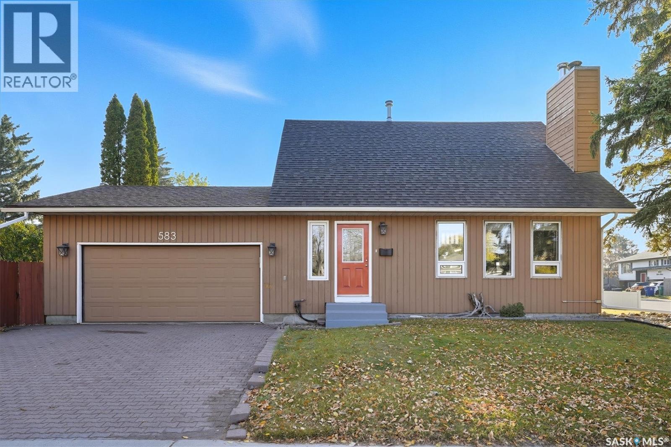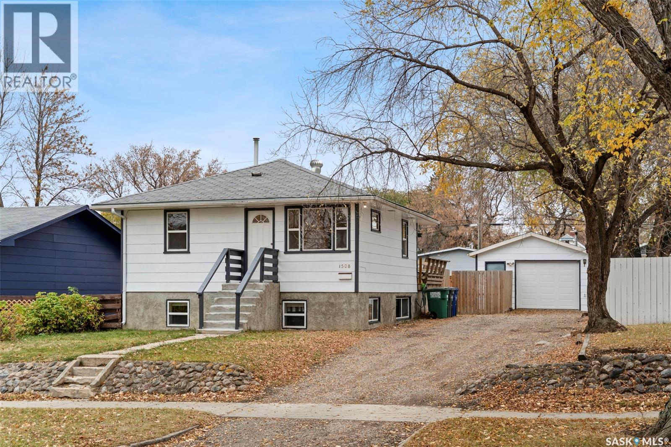
Highlights
Description
- Home value ($/Sqft)$364/Sqft
- Time on Housefulnew 5 days
- Property typeSingle family
- StyleRaised bungalow
- Neighbourhood
- Year built1951
- Mortgage payment
Welcome to 1508 Avenue H North. This raised bungalow is fully developed and sits on a huge lot (approximately 50' x 124', zoned R2). The main floor features a large side mudroom, an open concept kitchen and living room, 2 bedrooms, and the 4 piece bathroom. On the way to the lower level is the shared laundry. The basement (with separate entrance) is bright (huge windows) and spacious, featuring new laminate flooring in 2025, the open concept kitchen & living room, a large bedroom, and the 3 piece bathroom. The huge back yard is fully fenced, includes the deck, and the single detached garage. Tons of parking space in the oversized driveway. High efficient furnace and power vented water heater. All appliances included (new dishwasher in 2025, new fridge in 2024). (id:63267)
Home overview
- Heat source Natural gas
- Heat type Forced air
- # total stories 1
- Fencing Fence
- Has garage (y/n) Yes
- # full baths 2
- # total bathrooms 2.0
- # of above grade bedrooms 3
- Subdivision Mayfair
- Lot desc Lawn
- Lot dimensions 6213
- Lot size (acres) 0.14598215
- Building size 782
- Listing # Sk021037
- Property sub type Single family residence
- Status Active
- Kitchen 3.785m X 3.277m
Level: Basement - Bathroom (# of pieces - 3) Measurements not available
Level: Basement - Bedroom 3.302m X 2.794m
Level: Basement - Living room 3.785m X 3.353m
Level: Basement - Other Measurements not available
Level: Basement - Bedroom 3.988m X 2.845m
Level: Main - Bedroom 3.632m X 2.616m
Level: Main - Bathroom (# of pieces - 4) Measurements not available
Level: Main - Laundry Measurements not available
Level: Main - Mudroom 2.54m X 1.803m
Level: Main - Kitchen 3.327m X 3.15m
Level: Main - Living room 3.353m X 3.048m
Level: Main
- Listing source url Https://www.realtor.ca/real-estate/29000972/1508-h-avenue-n-saskatoon-mayfair
- Listing type identifier Idx

$-760
/ Month

