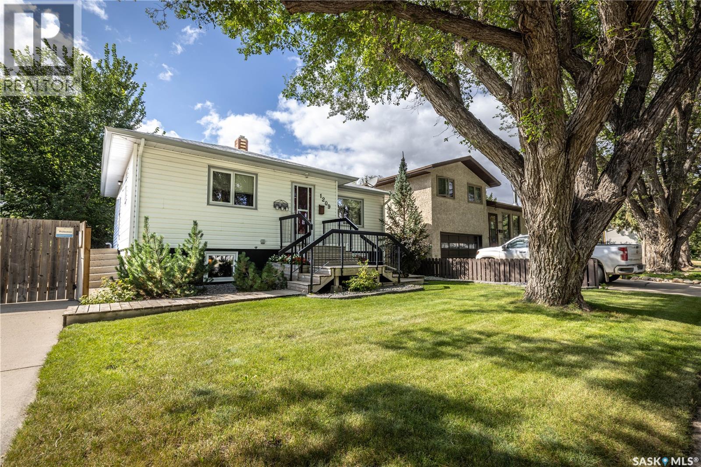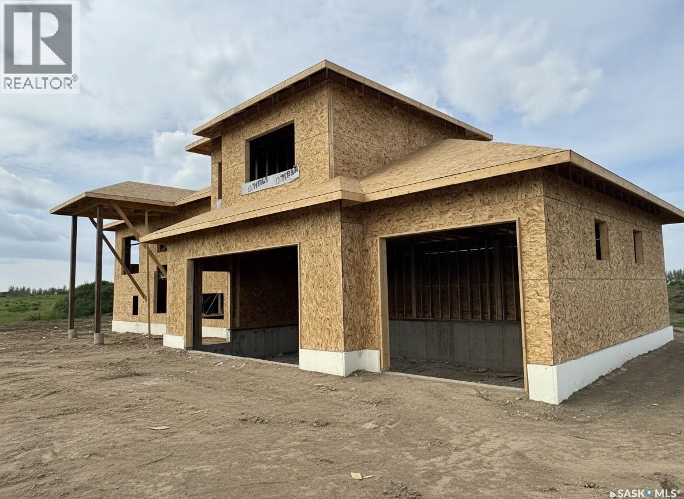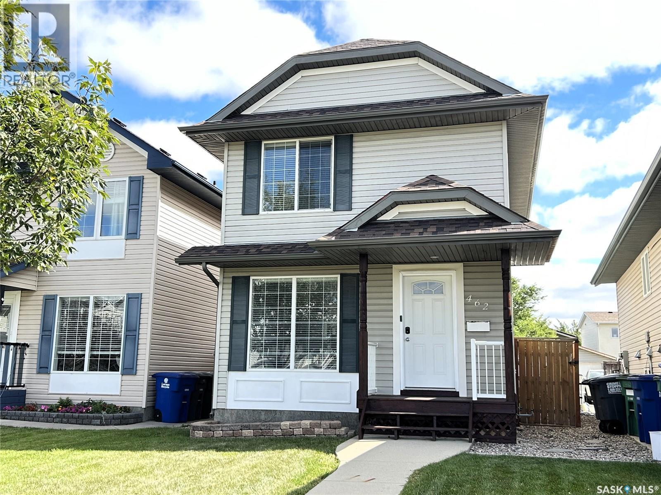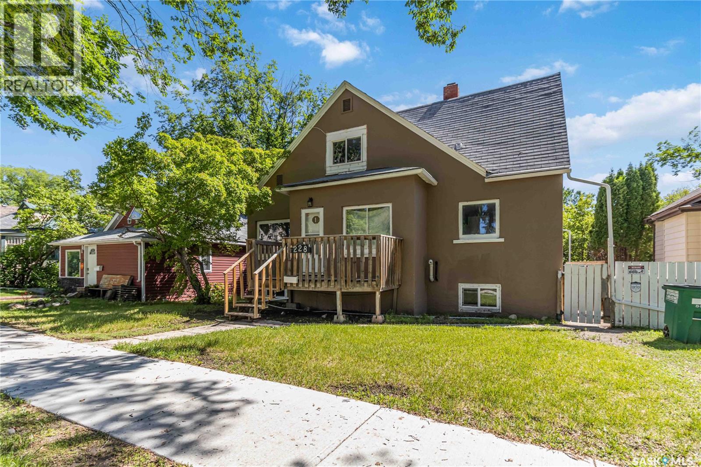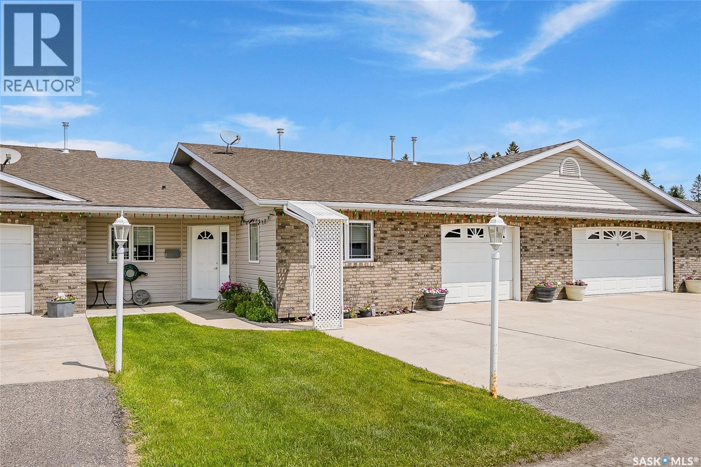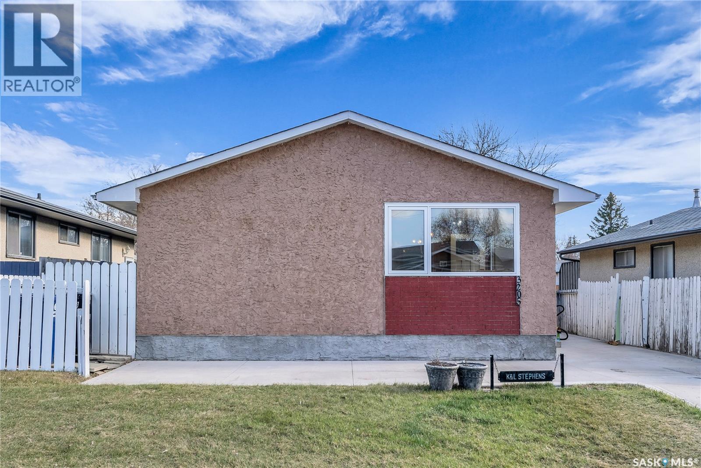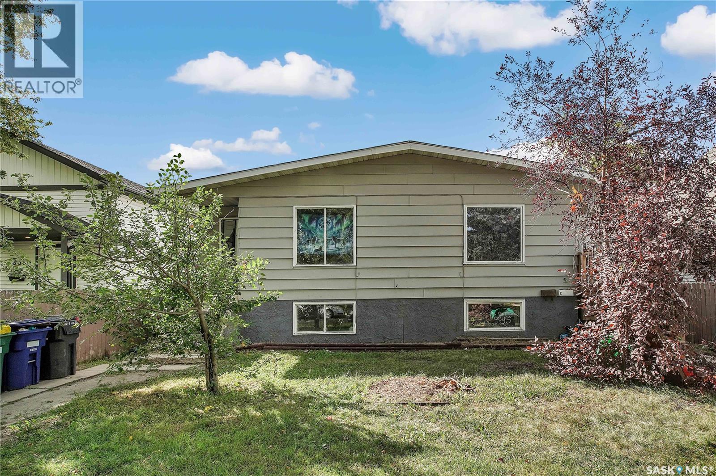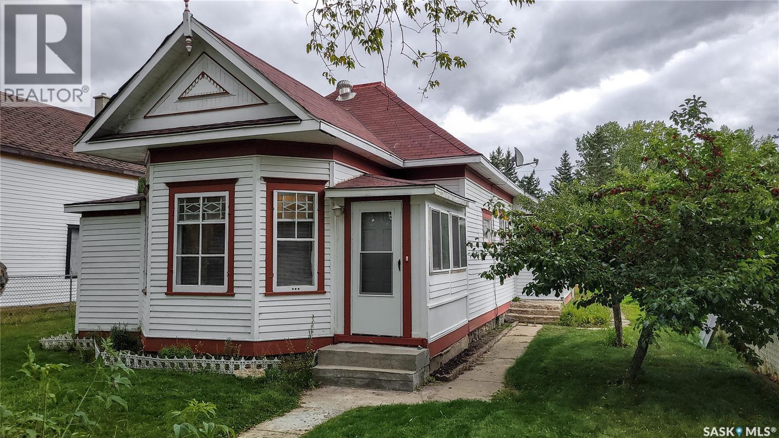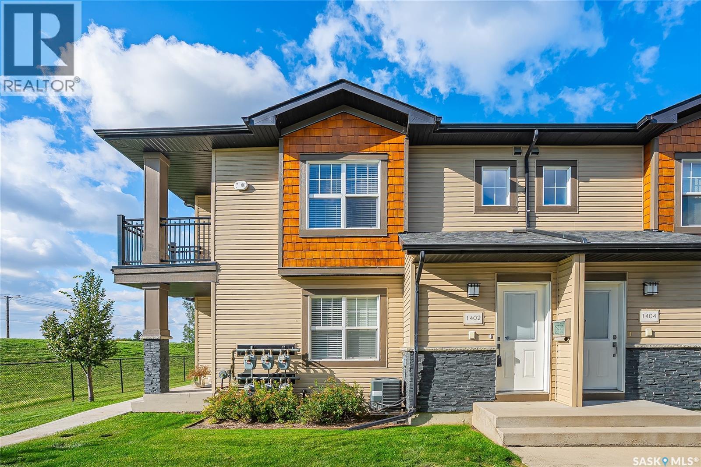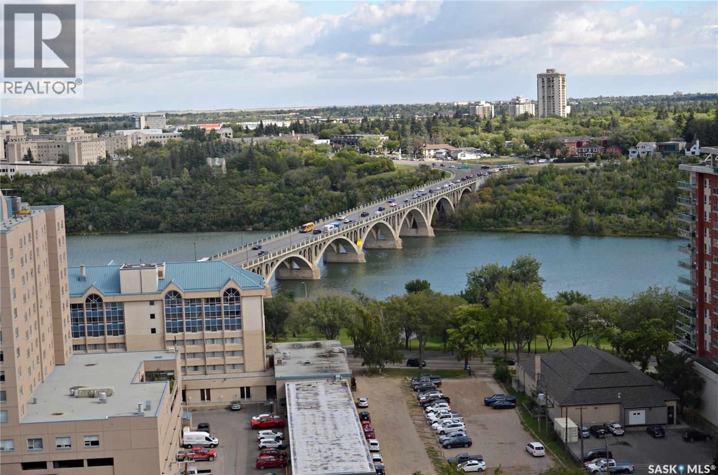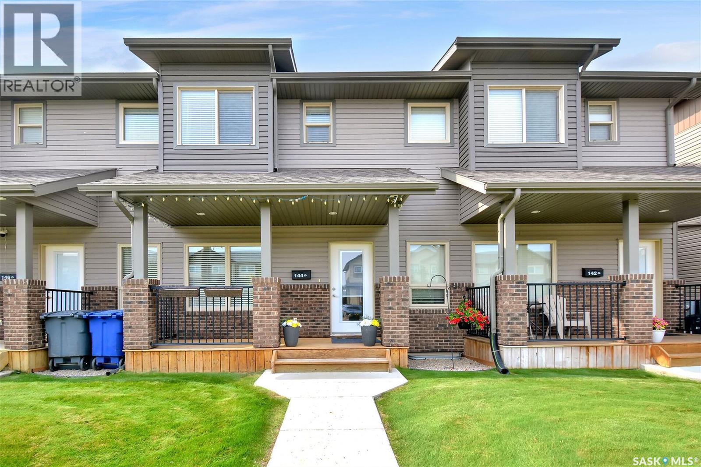- Houseful
- SK
- Saskatoon
- Silverwood Heights
- 151 Roborecki Cres
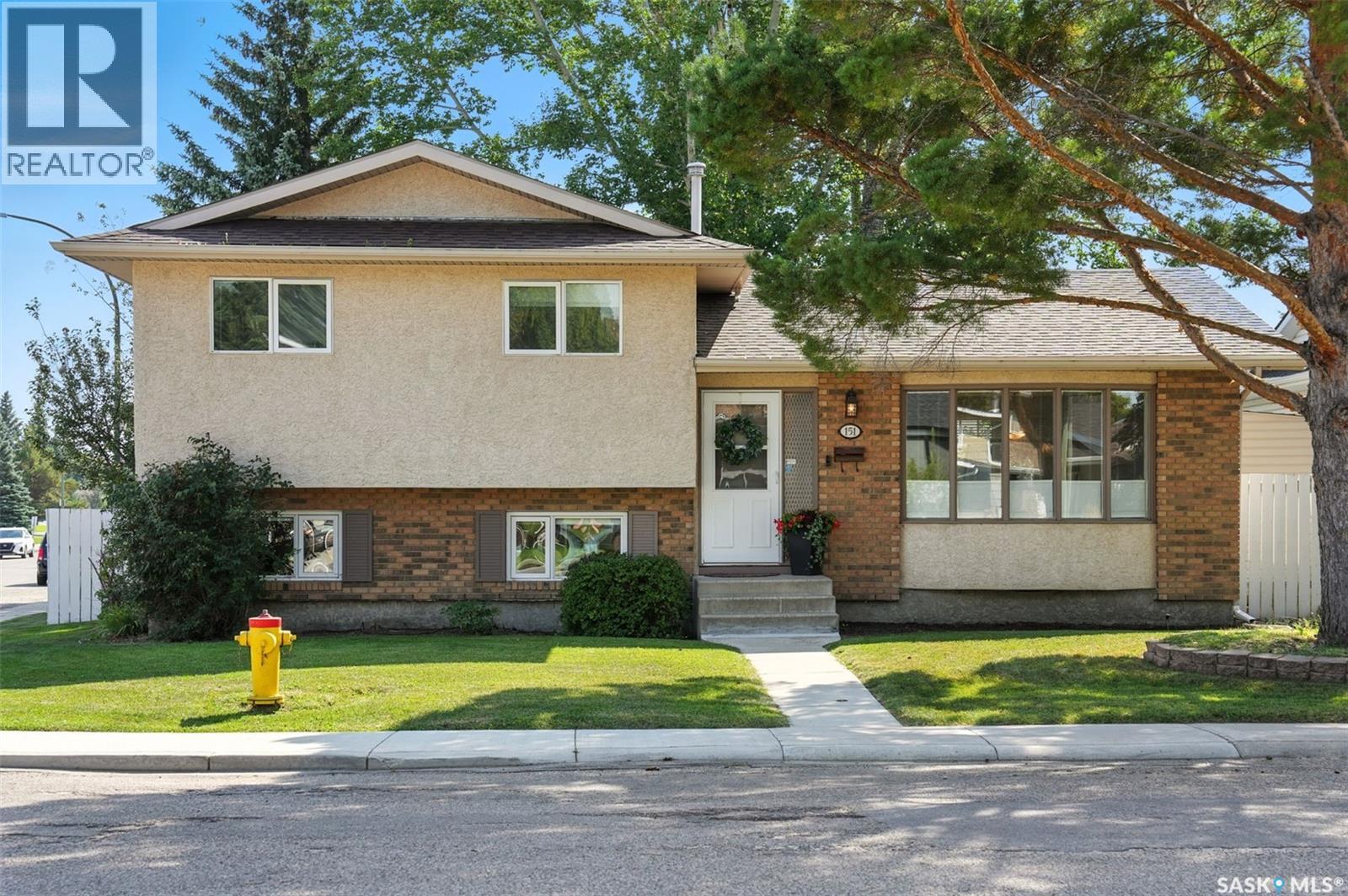
Highlights
Description
- Home value ($/Sqft)$441/Sqft
- Time on Housefulnew 3 days
- Property typeSingle family
- Neighbourhood
- Year built1980
- Mortgage payment
The perfect Silverwood Heights family home you’ve been waiting for! This 4 bed, 3 bath, 4 level split sits on an inside corner lot with a double detached garage and RV parking. Ideally located with quick access to downtown, Warman Road, the north industrial area, and close to schools, parks, Lawson Heights Mall, and 51st St. Well maintained and full of upgrades, this home is move in ready. The main level features a bright living room with bayed window, open to the dining area. Upstairs you’ll find 3 bedrooms including the primary with updated 2 piece ensuite, plus a renovated 4 piece bathroom. The 3rd level offers a spacious family room with newer plush carpeting, and a renovated 3 piece bath/laundry combo with tiled shower. The 4th level includes another bedroom, a unique nook, and a large workshop/utility room that hobbyists will love. Step outside to a private backyard with a well-kept deck, generous yard space and a detached 2 car garage (insulated, 220V plug, street access). Truly a home that has been lovingly maintained inside and out. Presentation of offers: 12:00pm, September 5th, 2025 (local time). As per the Seller’s direction, all offers will be presented on 09/05/2025 12:00PM. (id:63267)
Home overview
- Cooling Central air conditioning
- Heat source Natural gas
- Heat type Forced air
- Fencing Fence
- Has garage (y/n) Yes
- # full baths 3
- # total bathrooms 3.0
- # of above grade bedrooms 4
- Subdivision Silverwood heights
- Lot desc Lawn
- Lot dimensions 6539
- Lot size (acres) 0.15364192
- Building size 1157
- Listing # Sk017127
- Property sub type Single family residence
- Status Active
- Ensuite bathroom (# of pieces - 2) 2.007m X 1.346m
Level: 2nd - Bathroom (# of pieces - 4) 2.007m X 2.565m
Level: 2nd - Primary bedroom 4.166m X 4.039m
Level: 2nd - Bedroom 4.191m X 2.769m
Level: 2nd - Bedroom 3.15m X 2.667m
Level: 2nd - Office 3.429m X 2.845m
Level: 3rd - Bathroom (# of pieces - 3) 2.464m X 2.896m
Level: 3rd - Family room 4.928m X 6.274m
Level: 3rd - Dining nook 3.581m X 2.362m
Level: 4th - Bedroom 3.912m X 2.972m
Level: 4th - Other 3.912m X 5.969m
Level: 4th - Dining room 3.81m X 2.642m
Level: Main - Kitchen 4.216m X 2.464m
Level: Main - Living room 3.988m X 4.597m
Level: Main
- Listing source url Https://www.realtor.ca/real-estate/28797220/151-roborecki-crescent-saskatoon-silverwood-heights
- Listing type identifier Idx

$-1,360
/ Month

