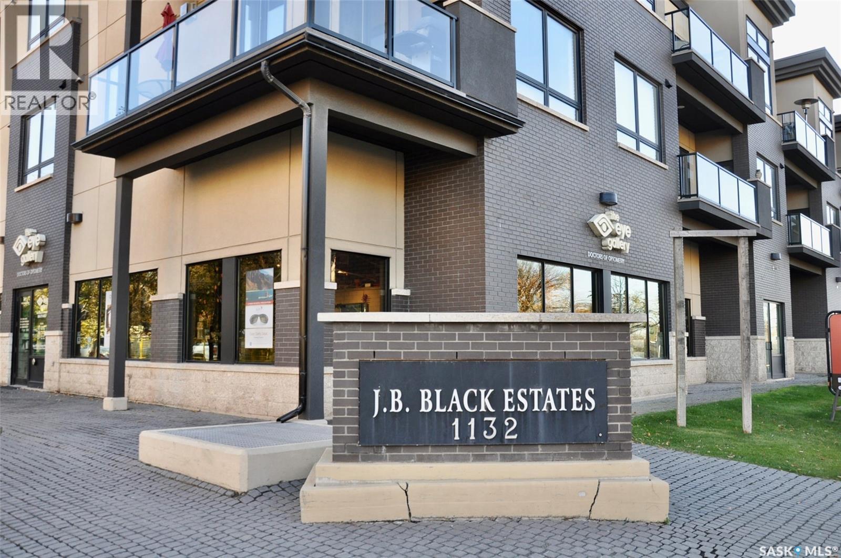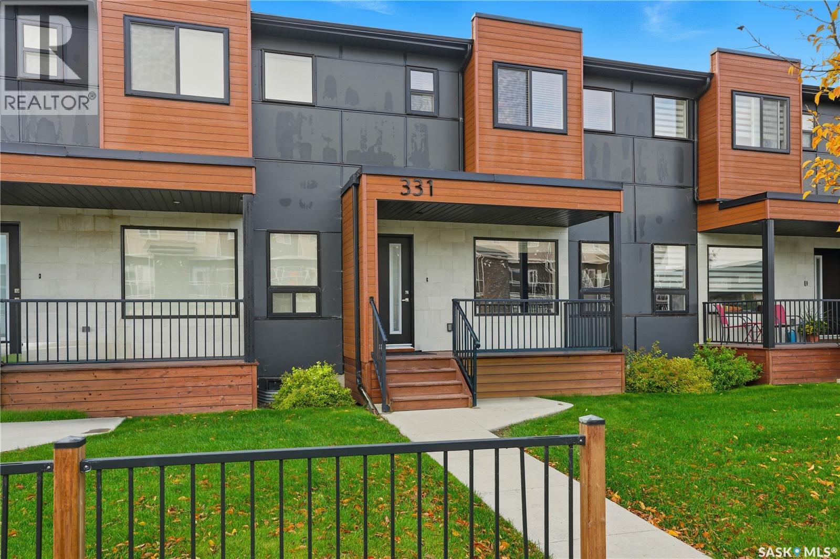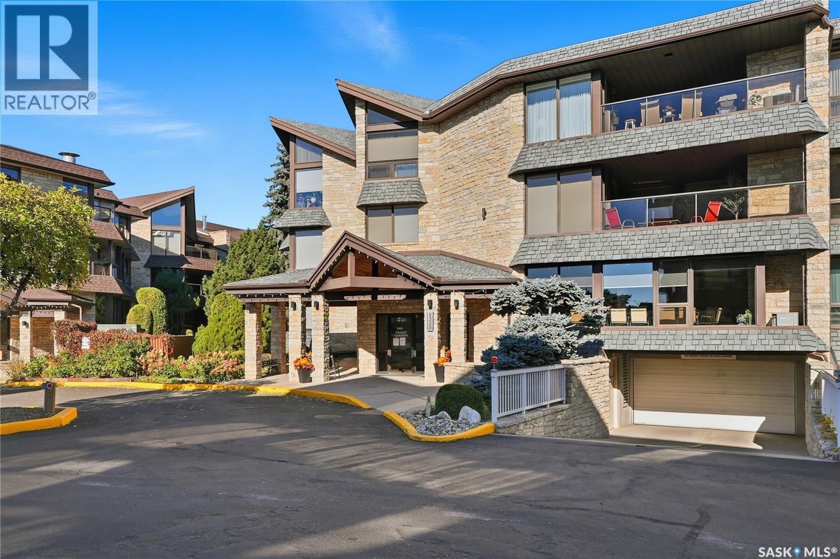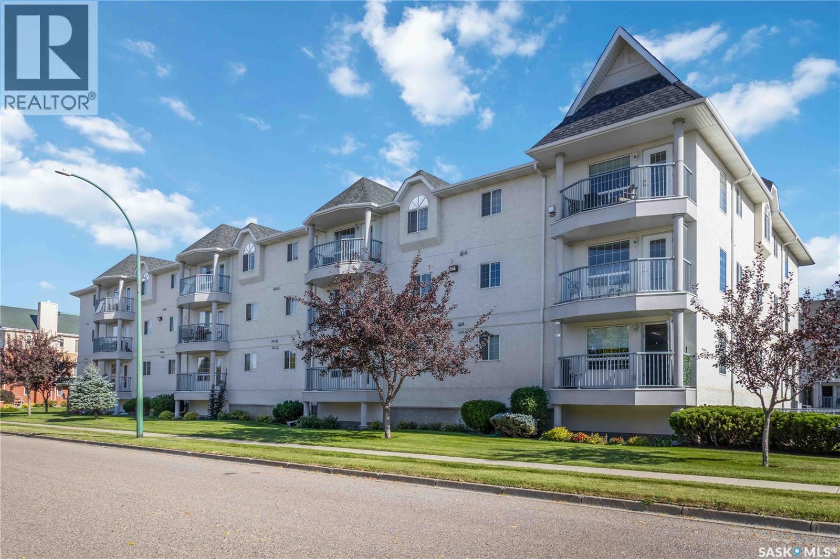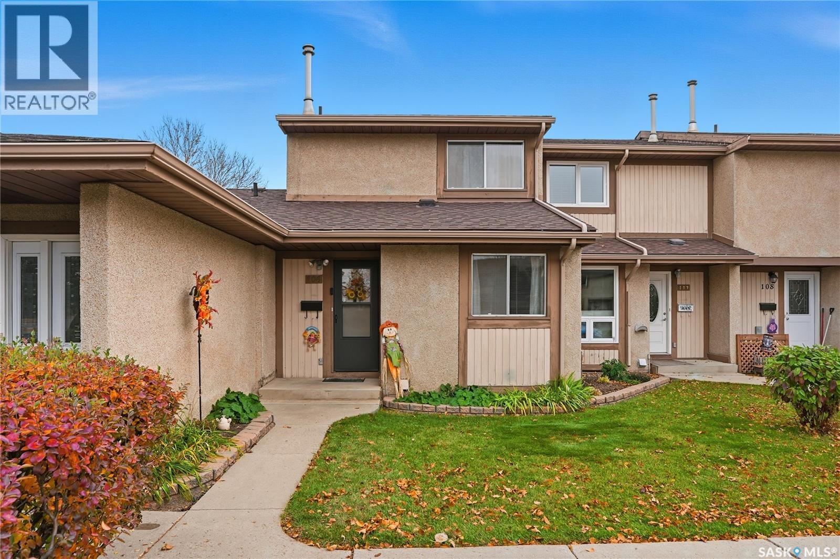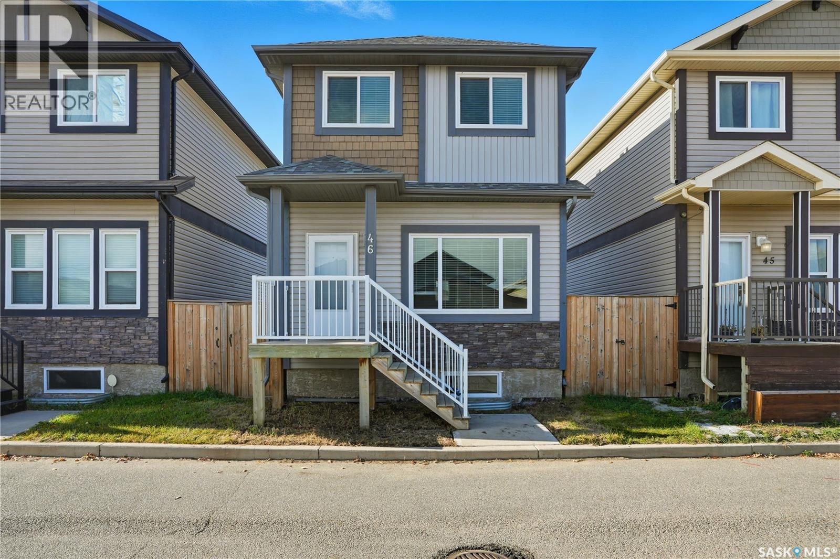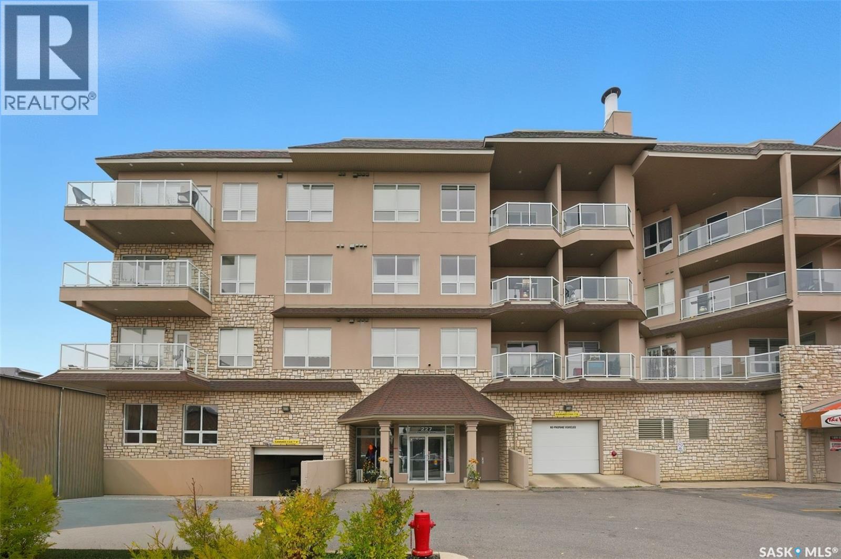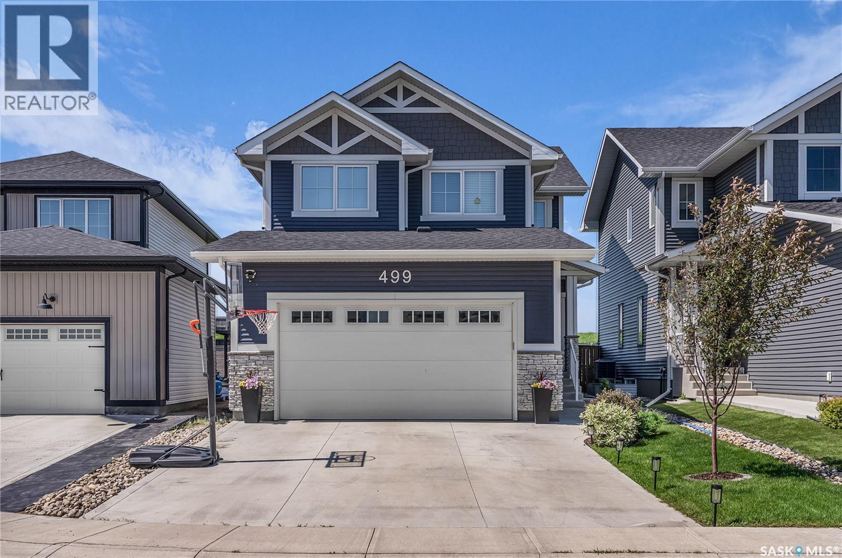- Houseful
- SK
- Saskatoon
- Willow Grove
- 1526 Paton Cres
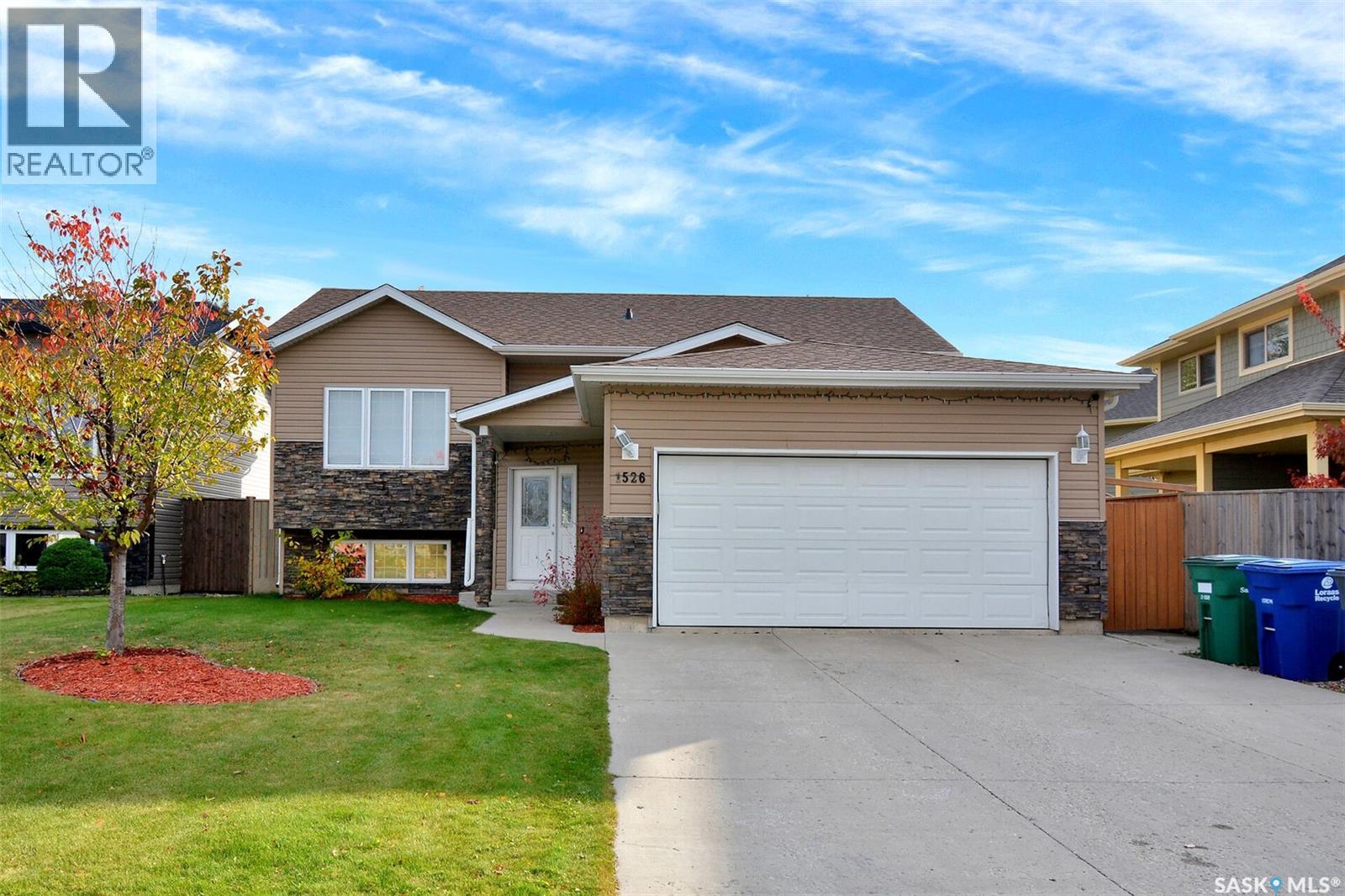
Highlights
Description
- Home value ($/Sqft)$511/Sqft
- Time on Housefulnew 6 days
- Property typeSingle family
- StyleBi-level
- Neighbourhood
- Year built2010
- Mortgage payment
Welcome to this stunning 5-bedroom, 2-bath bi-level home featuring a vaulted ceiling and a stylish partial wall that enhances the open-concept living, dining, and kitchen areas. The kitchen showcases rich espresso cabinetry, a tile backsplash, and stainless steel appliances. A garden door off the dining area opens to a spacious backyard — perfect for family gatherings and outdoor enjoyment. The main floor offers three bedrooms and a four-piece bath, while the fully finished basement features a massive family room, two additional bedrooms, and another four-piece bath. Located in the desirable Willowgrove neighborhood, this home is close to walking trails, shopping, and all area amenities. Updates include new shingles (2024), fresh paint, and professional carpet cleaning. Come see this beautiful home — bring your favorite REALTOR® and have a look today! As per the Seller’s direction, all offers will be presented on 10/23/2025 6:00PM. (id:63267)
Home overview
- Cooling Central air conditioning
- Heat source Natural gas
- Heat type Forced air
- Fencing Fence
- Has garage (y/n) Yes
- # full baths 2
- # total bathrooms 2.0
- # of above grade bedrooms 5
- Subdivision Willowgrove
- Lot desc Lawn, underground sprinkler
- Lot dimensions 5664
- Lot size (acres) 0.1330827
- Building size 1077
- Listing # Sk020803
- Property sub type Single family residence
- Status Active
- Laundry 0m X NaNm
Level: Basement - Family room 3.861m X 6.629m
Level: Basement - Bedroom 3.378m X 4.013m
Level: Basement - Bathroom (# of pieces - 4) 2.235m X 2.591m
Level: Basement - Bedroom 2.87m X 3.277m
Level: Basement - Kitchen 2.819m X 3.048m
Level: Main - Bedroom 3.404m X 3.632m
Level: Main - Bedroom 3.124m X 3.378m
Level: Main - Bedroom 3.175m X 3.429m
Level: Main - Living room 3.835m X 4.597m
Level: Main - Dining room 2.819m X 2.54m
Level: Main - Bathroom (# of pieces - 4) 2.235m X 2.997m
Level: Main
- Listing source url Https://www.realtor.ca/real-estate/28997696/1526-paton-crescent-saskatoon-willowgrove
- Listing type identifier Idx

$-1,466
/ Month

