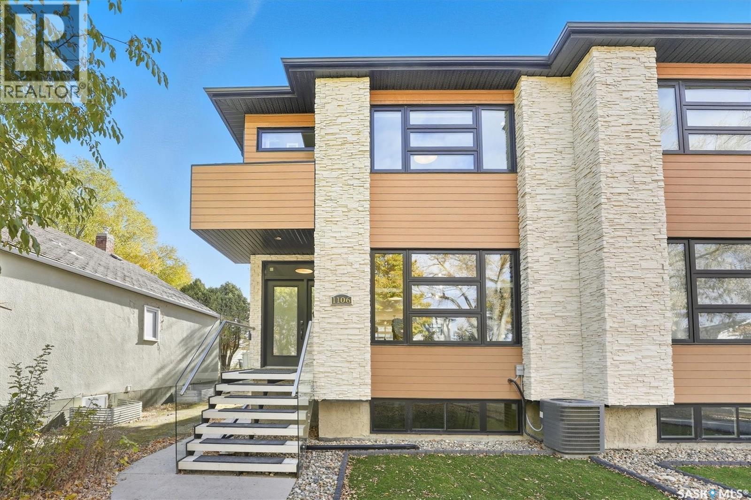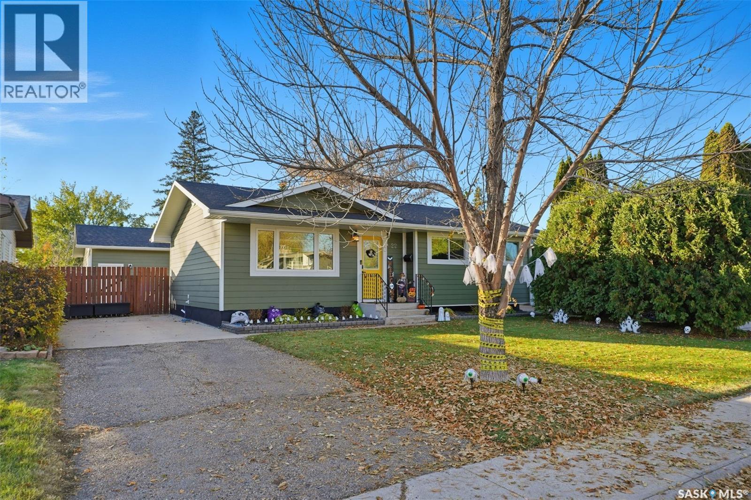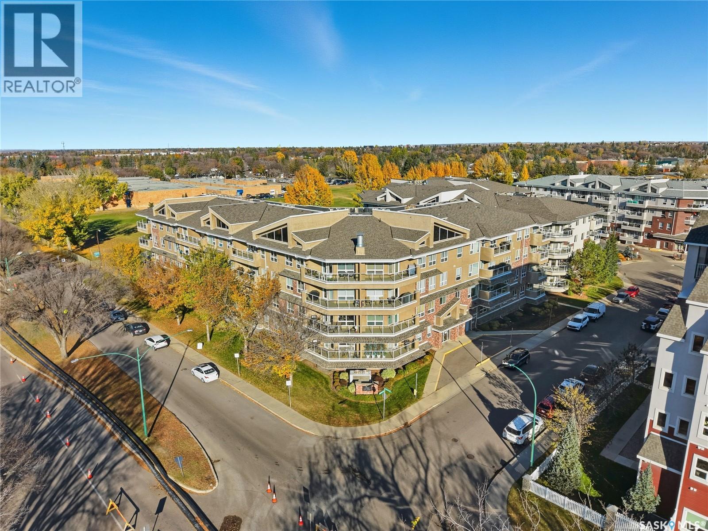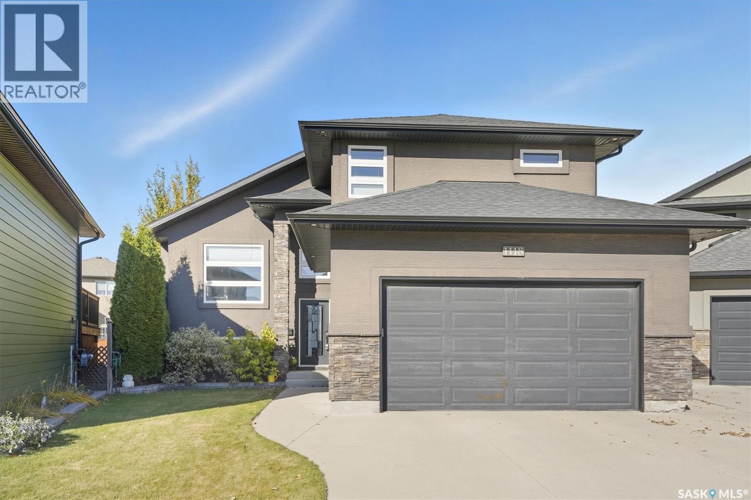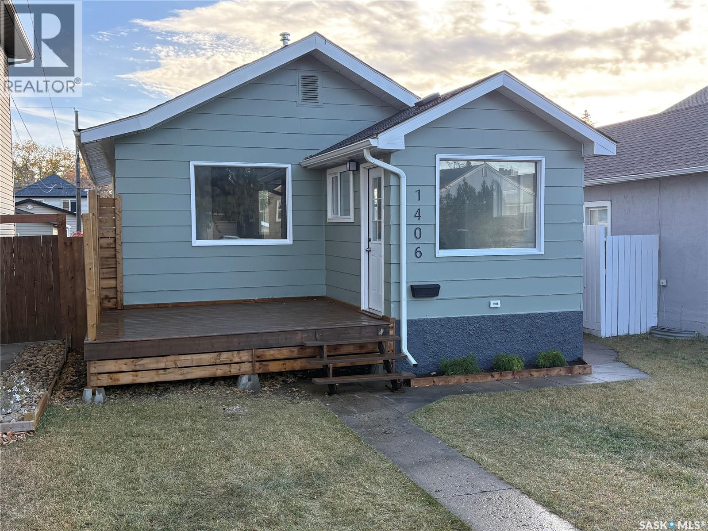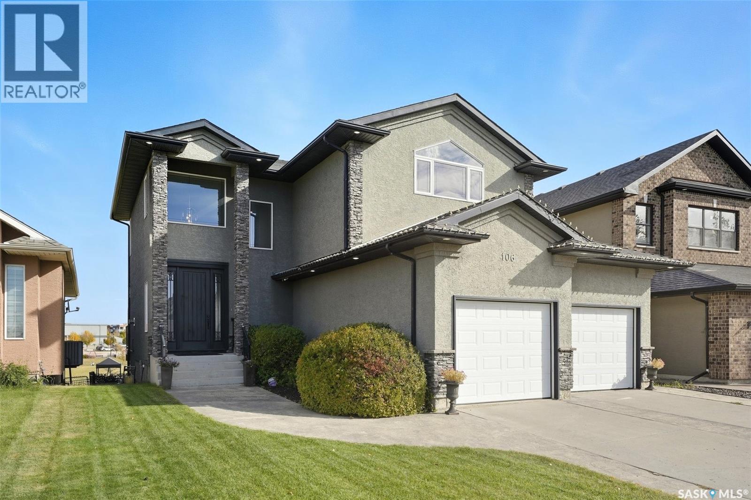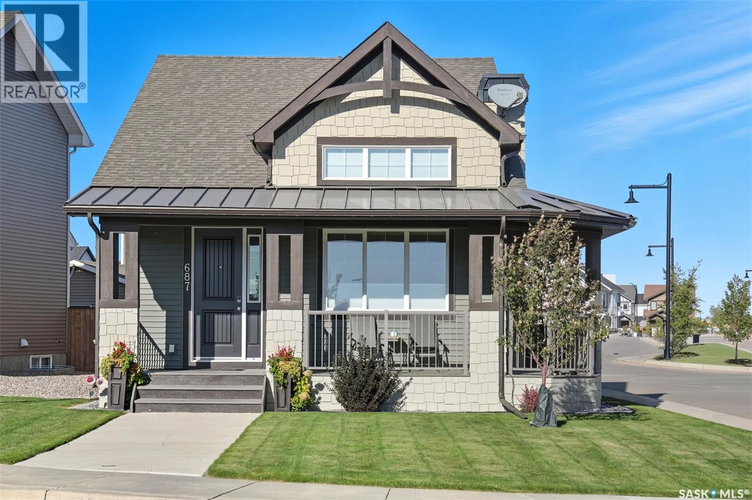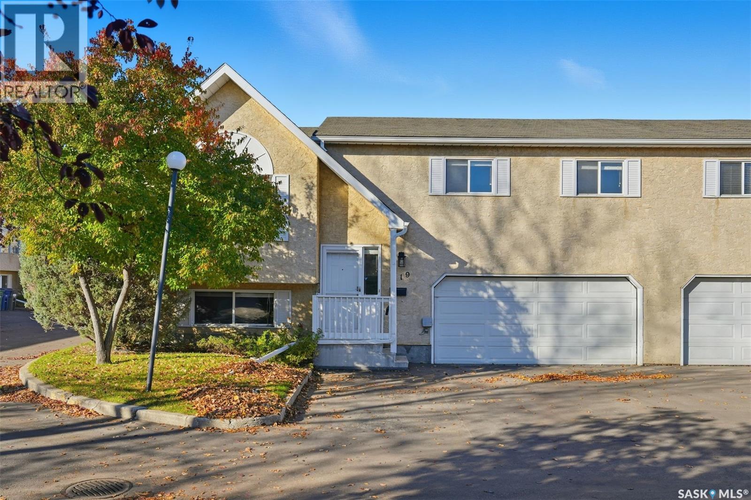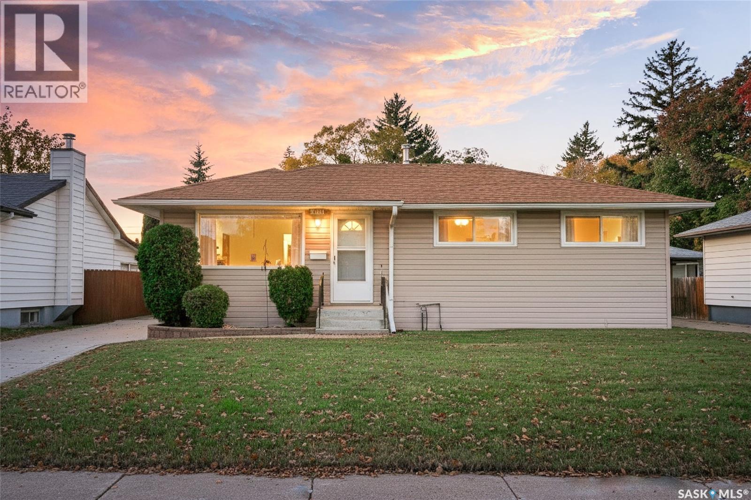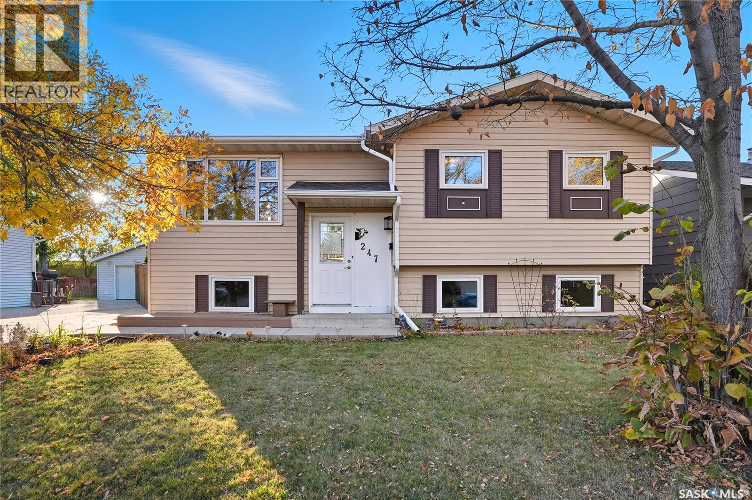- Houseful
- SK
- Saskatoon
- Forest Grove
- 1529 Central Ave
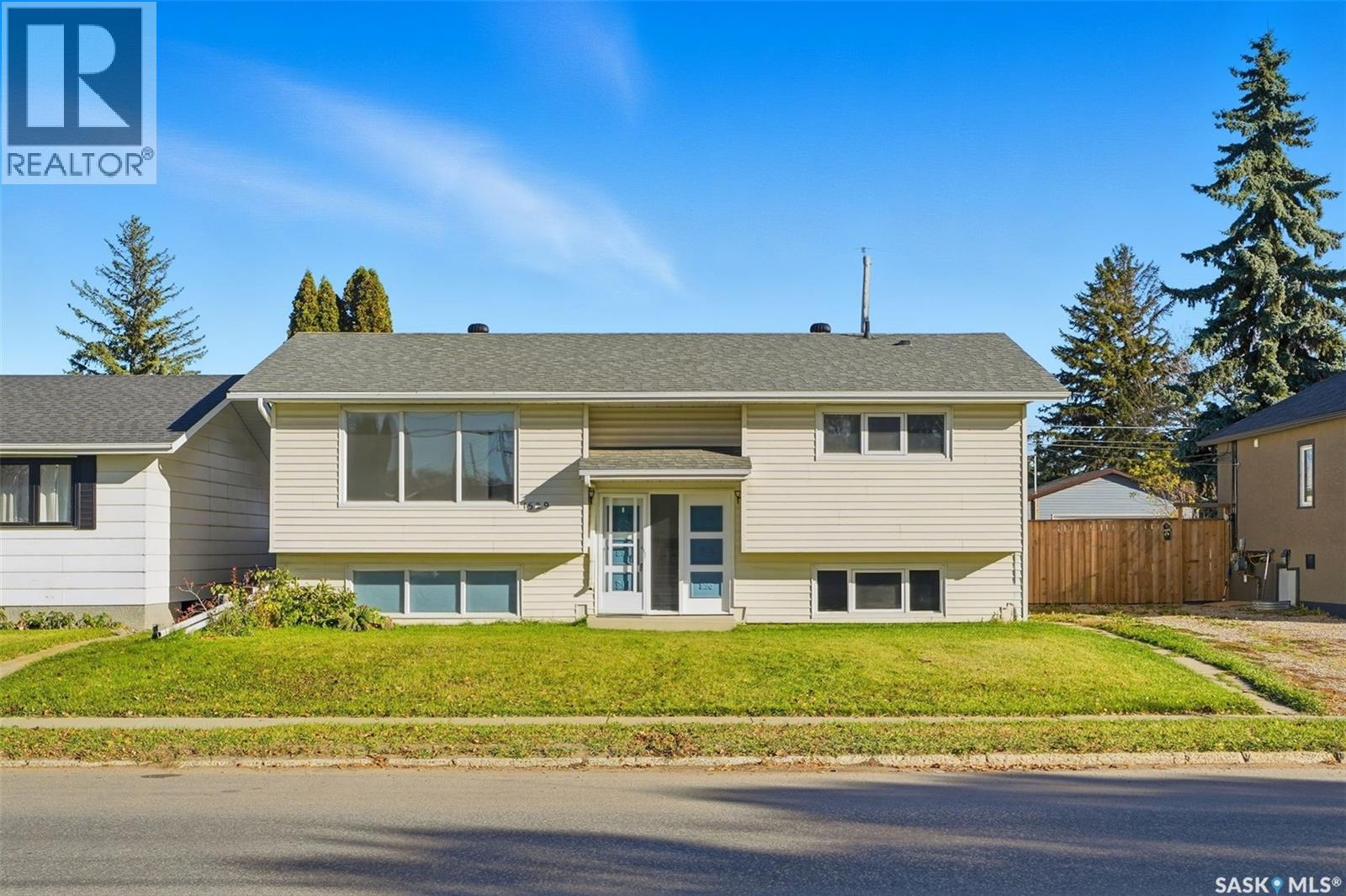
Highlights
Description
- Home value ($/Sqft)$448/Sqft
- Time on Housefulnew 4 hours
- Property typeSingle family
- StyleBi-level
- Neighbourhood
- Year built1974
- Mortgage payment
Fully Renovated Forest Grove Bi-Level | 6 Bed | 3 Bath | Dual Kitchen Setup Completely transformed 1974 bi-level in Forest Grove offering over 2,000 sq ft of developed space on a 5,929 sq ft lot. Perfect for investors, multi-generational families, or owner-occupiers seeking rental income. Premium paint throughout, brand new vinyl plank and tile flooring, two new kitchens (2025), new furnace (2024), renovated washrooms (2025), new water heater (2022), new roof (2020). All appliances upstairs are new. Upstairs features a spacious 15.1' x 15.8' living room, dining area, and modern kitchen (10' x 9.5'). Three bedrooms include primary with 2-piece ensuite plus full 3-piece hallway bath. Bonus 10' x 23' sunroom ideal for year-round use or storage. Lower level operates as a separate non-conforming suite with its own kitchen (11.2' x 7.6'), independent electrical panel, and no shared living spaces. Three large bedrooms including a 16.5' x 14.9' room with big windows. Shared 3-piece bath and under-stair storage. Excellent rental potential. Backyard offers garden beds and patio area. Oversized 22' x 32' detached garage plus 3 additional parking spaces (5 total spots). Central A/C. All appliances included: fridge, stove, washer, dryer, hood fan. Bus stand right in front of home. Minutes from U of S, Forest Grove School (0.8km), Preston Crossing, SaskTel Sports Centre, transit, parks, and all amenities. Lower suite non-conforming. Buyer/Buyers Agent to verify all details. As per the Seller’s direction, all offers will be presented on 10/29/2025 7:00PM. (id:63267)
Home overview
- Cooling Central air conditioning
- Heat source Natural gas
- Heat type Forced air
- Fencing Fence
- Has garage (y/n) Yes
- # full baths 3
- # total bathrooms 3.0
- # of above grade bedrooms 6
- Subdivision Forest grove
- Directions 2079949
- Lot desc Lawn, garden area
- Lot dimensions 5929
- Lot size (acres) 0.13930921
- Building size 1116
- Listing # Sk021565
- Property sub type Single family residence
- Status Active
- Kitchen 3.404m X 2.286m
Level: Basement - Bedroom 3.48m X 4.064m
Level: Basement - Laundry Measurements not available
Level: Basement - Bedroom 3.734m X 2.769m
Level: Basement - Bedroom 5.004m X 4.496m
Level: Basement - Bathroom (# of pieces - 3) Measurements not available
Level: Basement - Bedroom 2.845m X 4.318m
Level: Main - Kitchen 3.048m X 2.87m
Level: Main - Living room 4.597m X 4.775m
Level: Main - Dining room 3.099m X 1.676m
Level: Main - Bathroom (# of pieces - 3) Measurements not available
Level: Main - Bedroom 2.845m X 4.369m
Level: Main - Ensuite bathroom (# of pieces - 2) Measurements not available
Level: Main - Bedroom 1.981m X 3.581m
Level: Main - Sunroom 3.048m X 7.01m
Level: Main
- Listing source url Https://www.realtor.ca/real-estate/29024341/1529-central-avenue-saskatoon-forest-grove
- Listing type identifier Idx

$-1,333
/ Month

