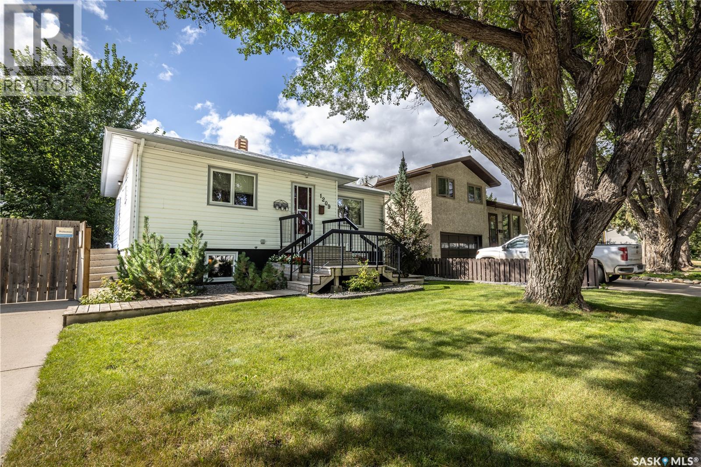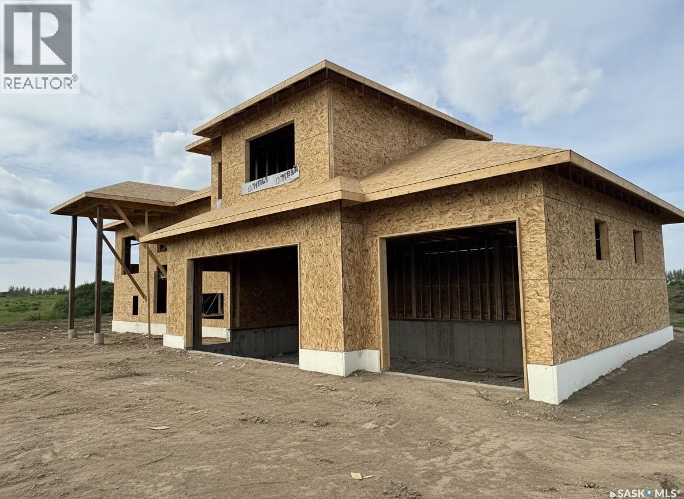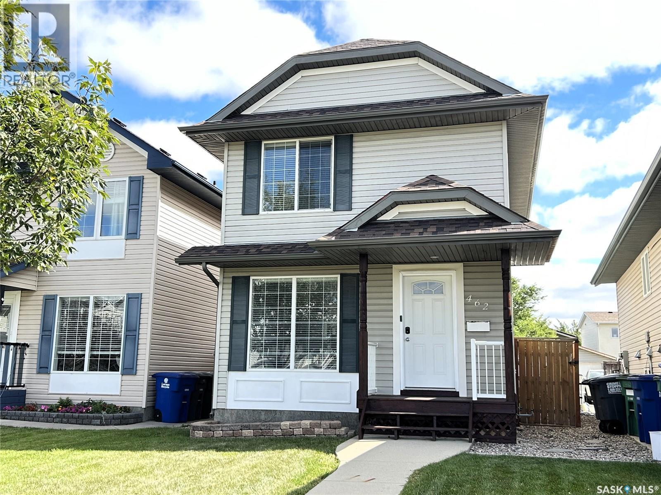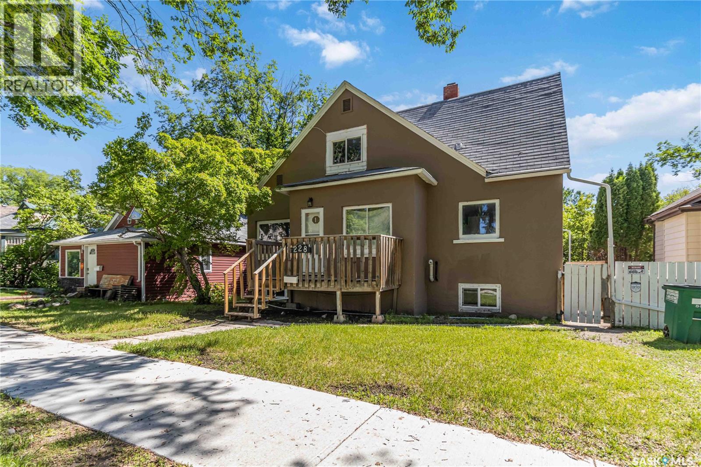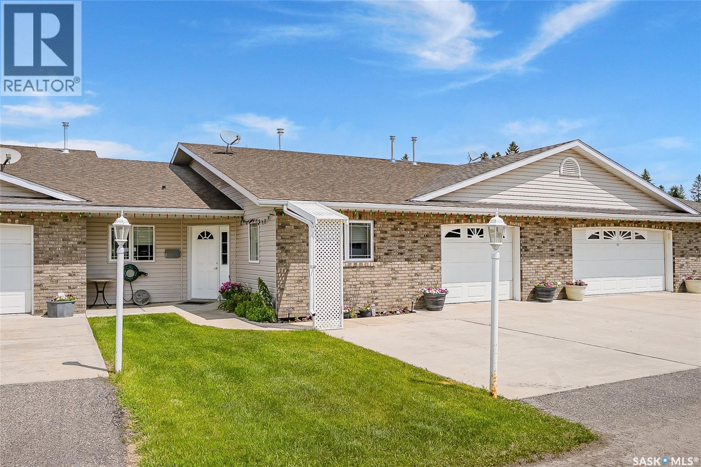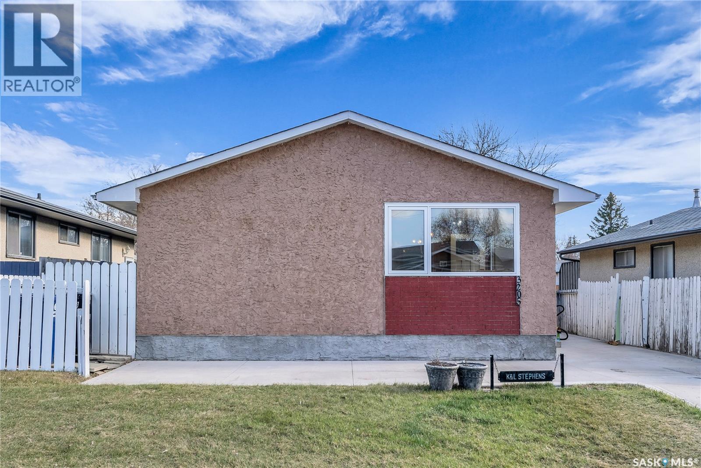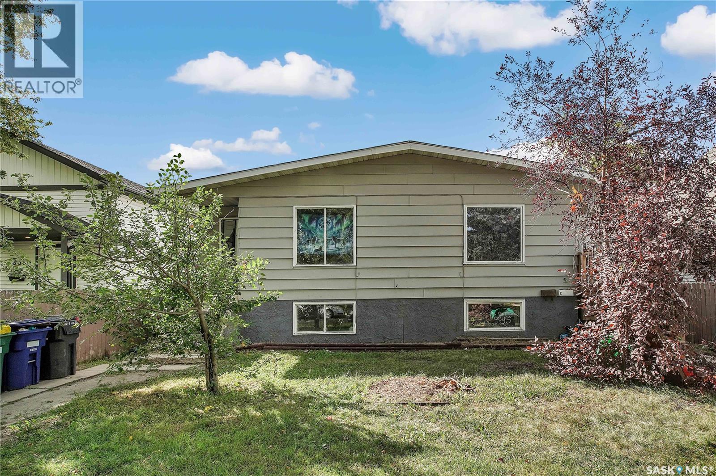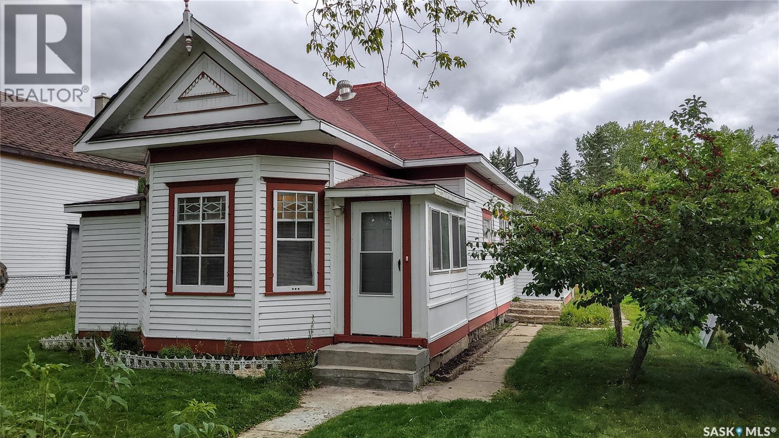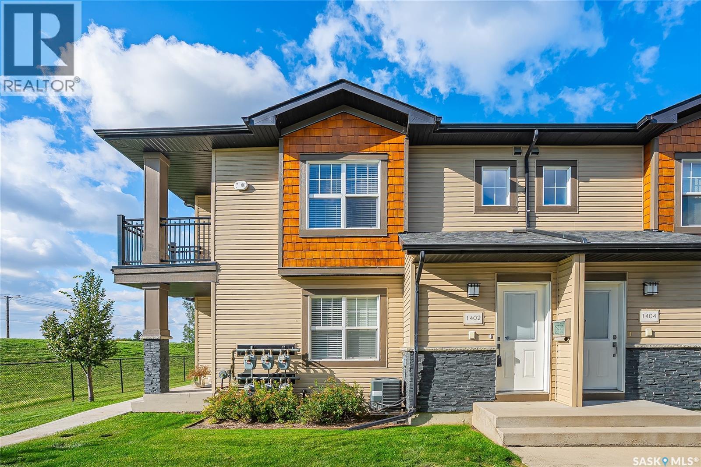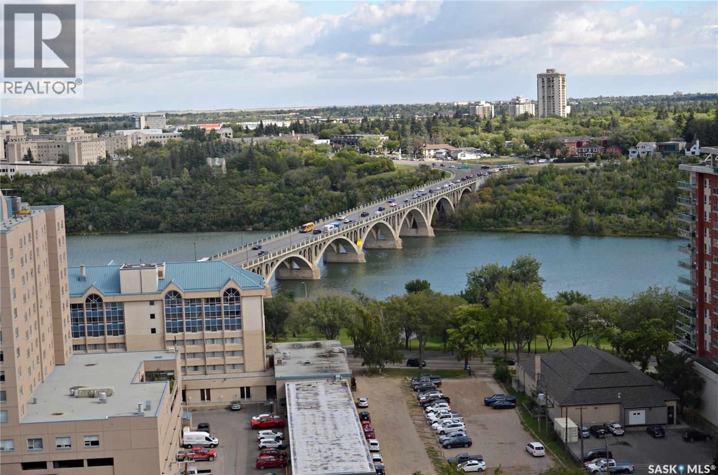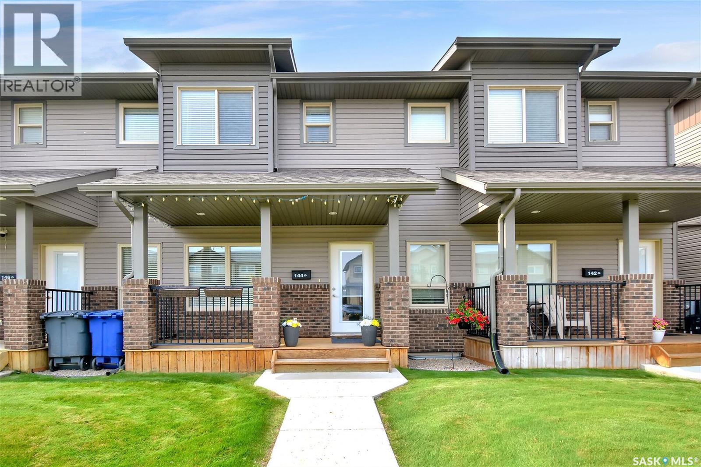- Houseful
- SK
- Saskatoon
- North Park
- 1548 Empress Ave
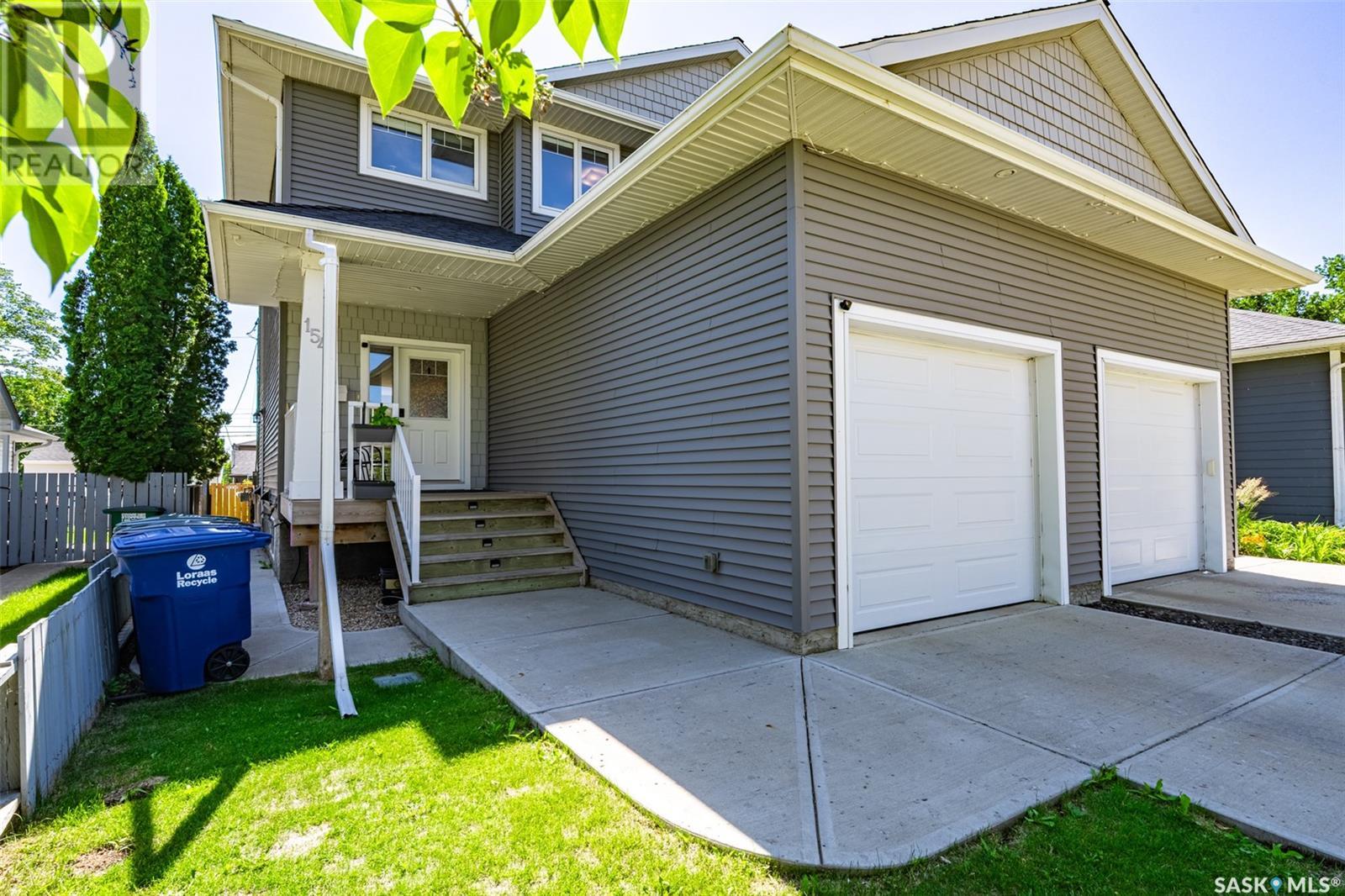
1548 Empress Ave
1548 Empress Ave
Highlights
Description
- Home value ($/Sqft)$306/Sqft
- Time on Houseful57 days
- Property typeSingle family
- Style2 level
- Neighbourhood
- Year built2014
- Mortgage payment
Welcome to this exceptional 1,698 sq ft semi-detached home located on the highly desirable Empress Avenue in Saskatoon. Thoughtfully designed and beautifully finished, this half-duplex offers a rare combination of space, style, and functionality, all just steps from the riverbank. The main level features rich hardwood floors, a bright and open layout, and a modern kitchen complete with quartz countertops, a brand-new dishwasher, and a new oven. A spacious mudroom at the back entry adds convenience and extra storage, perfect for active families or those who love to entertain. Upstairs, the large primary bedroom overlooks the stunning Saskatchewan River and includes a walk-in closet and a well-appointed ensuite. This home also features a heated and insulated garage, providing comfort and practicality during Saskatchewan winters. Step outside to a fully landscaped backyard, complete with a fire pit—perfect for relaxing summer evenings and hosting friends and family. With a private side entrance already in place, there’s excellent potential for a legal basement suite—ideal for generating income or multi-generational living. Combining premium finishes, outdoor lifestyle, and income potential in one of Saskatoon’s most scenic and walkable locations, this home is truly a rare find. Don’t miss your chance to view it today. (id:63267)
Home overview
- Cooling Central air conditioning, air exchanger
- Heat source Natural gas
- Heat type Forced air
- # total stories 2
- Fencing Fence
- Has garage (y/n) Yes
- # full baths 3
- # total bathrooms 3.0
- # of above grade bedrooms 3
- Subdivision North park
- Lot desc Lawn, underground sprinkler
- Lot dimensions 3123
- Lot size (acres) 0.07337876
- Building size 1697
- Listing # Sk011861
- Property sub type Single family residence
- Status Active
- Bedroom Measurements not available X 3.048m
Level: 2nd - Bathroom (# of pieces - 3) Measurements not available
Level: 2nd - Bedroom 2.896m X 2.87m
Level: 2nd - Laundry Measurements not available X 1.524m
Level: 2nd - Primary bedroom 3.658m X 4.267m
Level: 2nd - Ensuite bathroom (# of pieces - 3) Measurements not available
Level: 2nd - Kitchen 3.835m X 3.886m
Level: Main - Foyer 2.896m X 1.676m
Level: Main - Living room 3.708m X 4.216m
Level: Main - Bathroom (# of pieces - 2) Measurements not available
Level: Main - Dining room 2.413m X 2.769m
Level: Main
- Listing source url Https://www.realtor.ca/real-estate/28585542/1548-empress-avenue-saskatoon-north-park
- Listing type identifier Idx

$-1,386
/ Month

