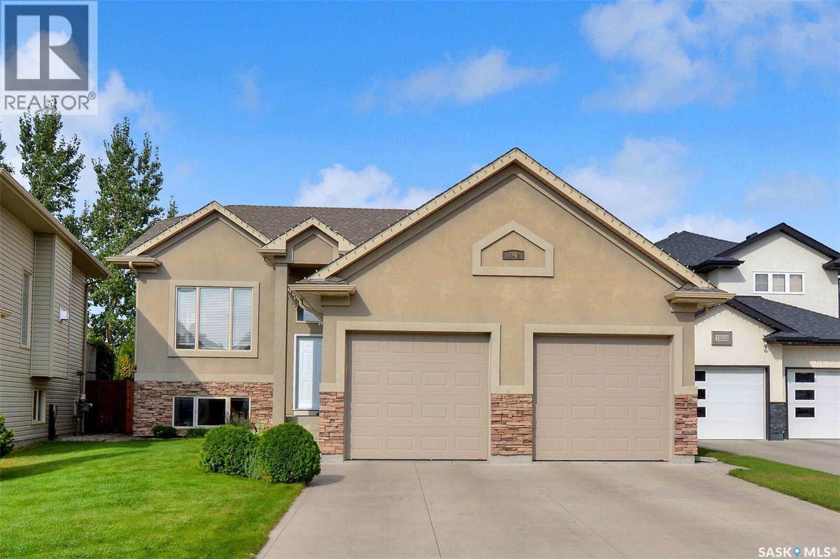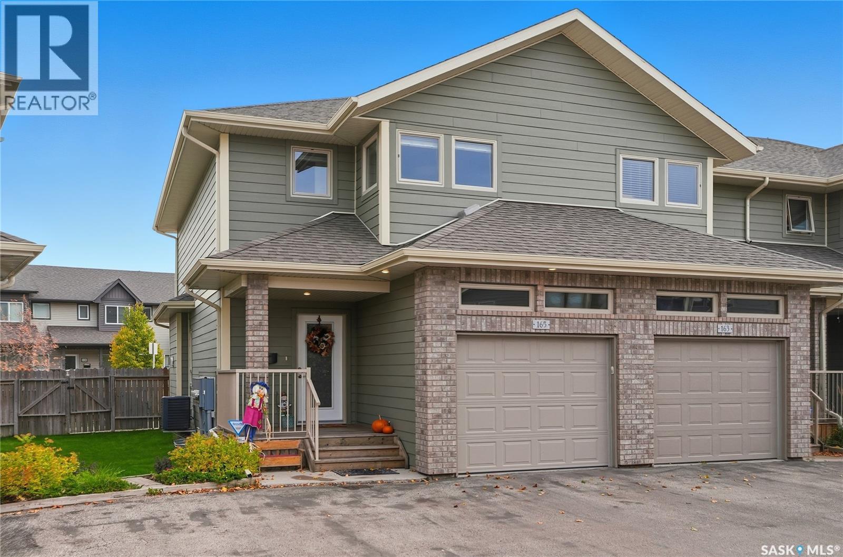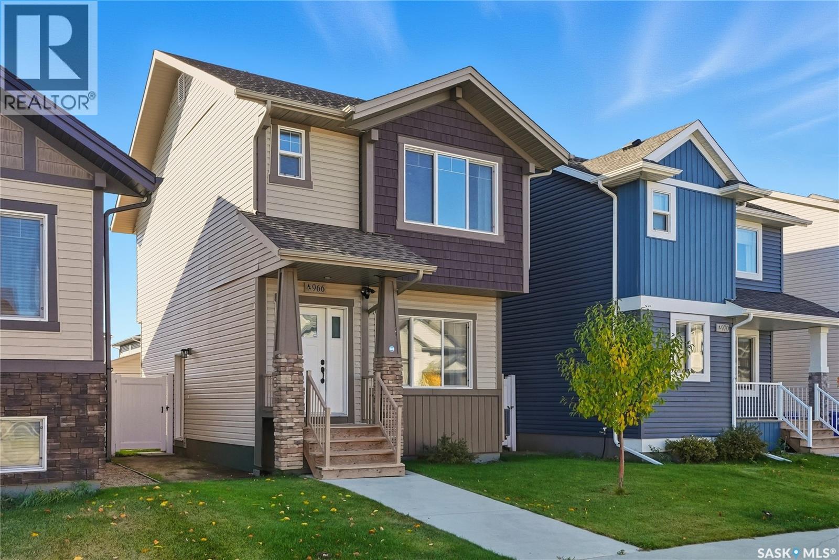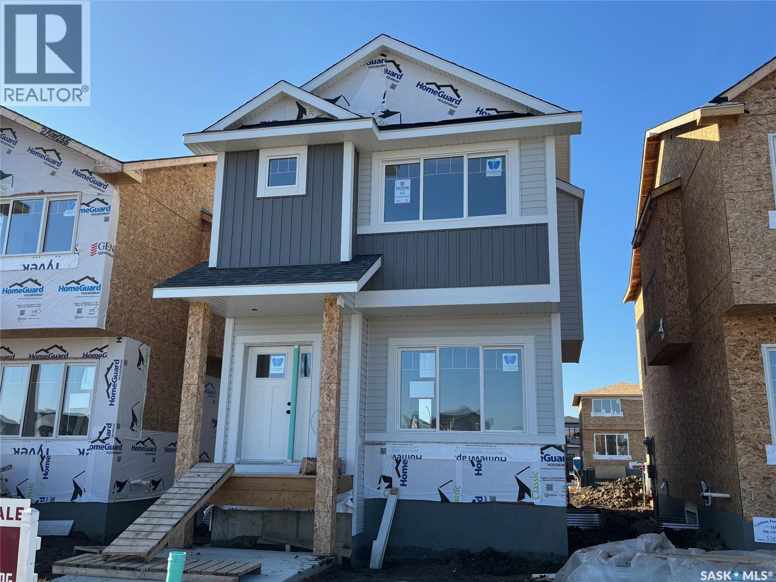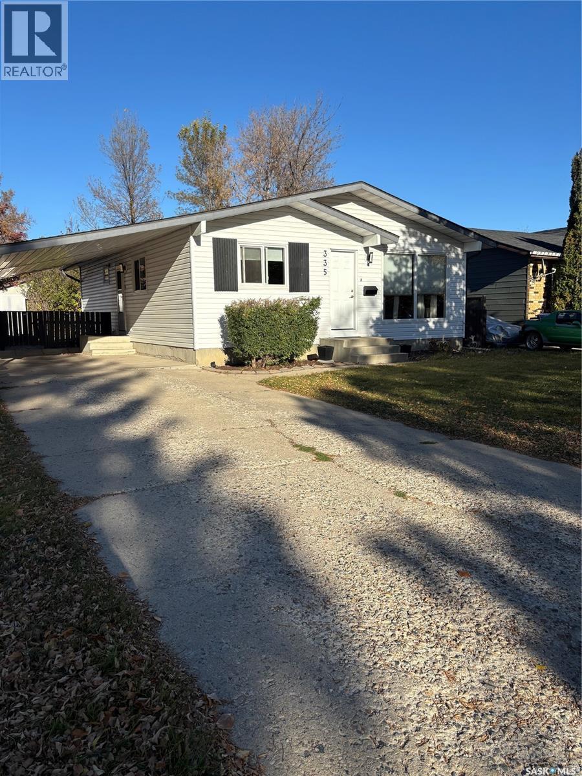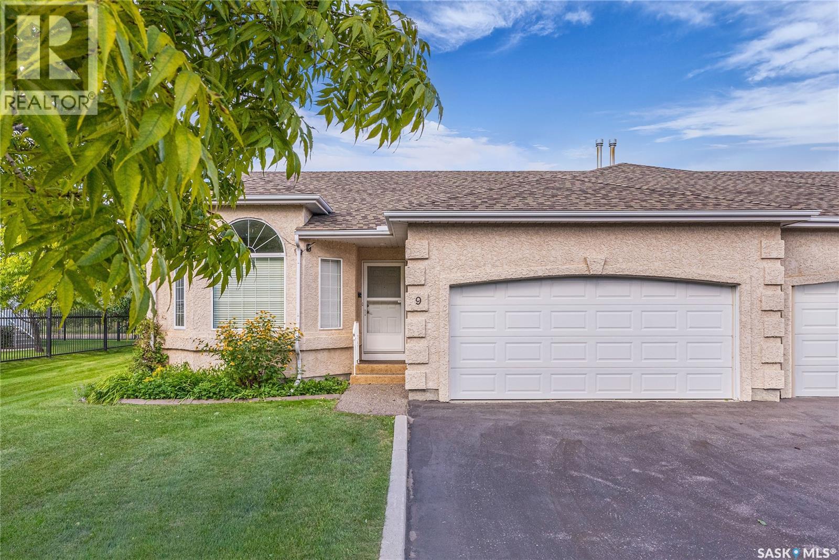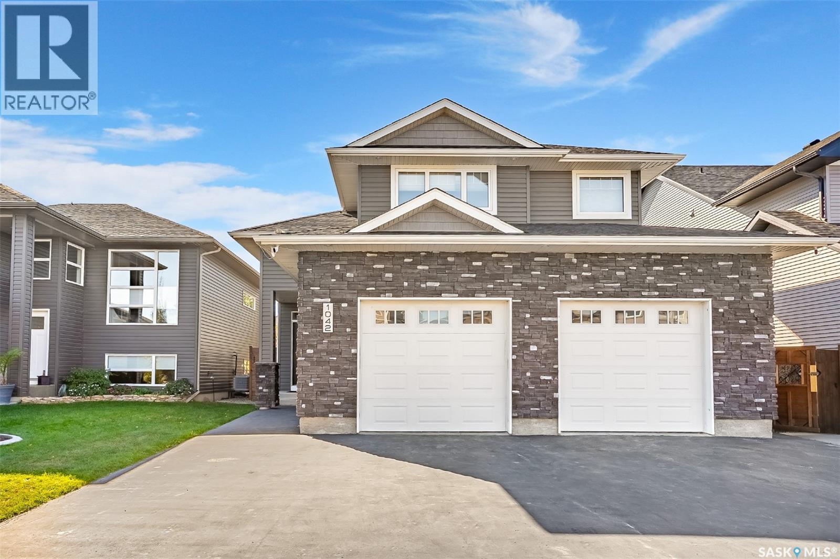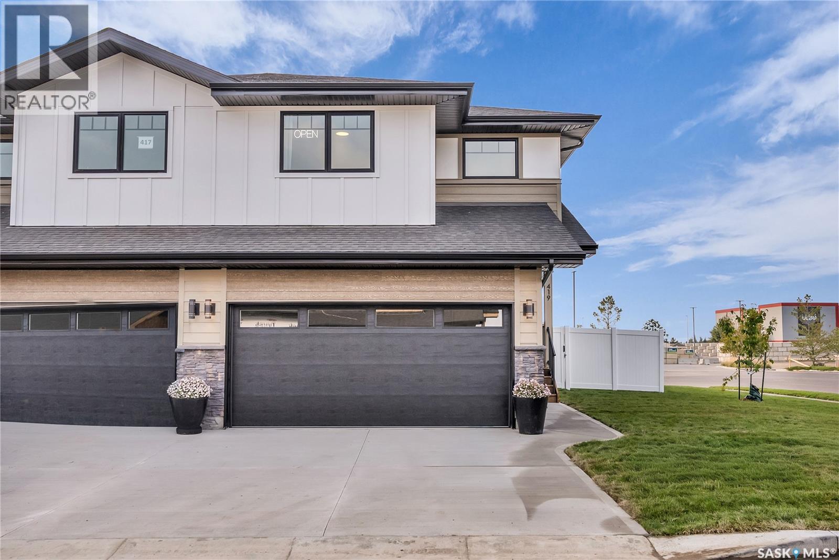
155 Mcfaull Way Unit 403
155 Mcfaull Way Unit 403
Highlights
Description
- Home value ($/Sqft)$319/Sqft
- Time on Housefulnew 2 days
- Property typeSingle family
- Style2 level
- Year built2025
- Mortgage payment
SHOWHOME now open at 419-155 McFaull Way. Welcome to Wilson’s Ranch — where modern design meets everyday functionality. This well-crafted 3-bedroom, 2.5-bath semi-detached home (Duplex A) offers an open-concept layout ideal for both daily living and entertaining. Highlights include a bonus room, a spacious primary suite with a walk-in closet and ensuite, double attached garage and the convenience of an upper-level laundry room. The stylish kitchen flows effortlessly into the dining and living areas, creating a bright, inviting atmosphere perfect for gathering with family and friends. Enjoy a fully fenced and landscaped backyard and deck with privacy wall. Situated just steps from Wilsons Lifestyle Centre, The Keg Steakhouse + Bar, Save-On-Foods, Landmark Cinemas, and Motion Fitness, this location offers unbeatable access to essential amenities. With nearby parks, future schools, and public transit, it’s a community designed to grow with you. All North Prairie homes are protected under the Saskatchewan Home Warranty Program. PST & GST included with rebate to builder. Photos are for reference only and may not reflect the exact unit. (id:63267)
Home overview
- Heat source Natural gas
- Heat type Forced air
- # total stories 2
- Fencing Fence
- Has garage (y/n) Yes
- # full baths 3
- # total bathrooms 3.0
- # of above grade bedrooms 3
- Community features Pets allowed with restrictions
- Subdivision Brighton
- Directions 2204057
- Lot desc Lawn, underground sprinkler
- Lot size (acres) 0.0
- Building size 1598
- Listing # Sk021218
- Property sub type Single family residence
- Status Active
- Bathroom (# of pieces - 4) Level: 2nd
- Bedroom 3.327m X 3.15m
Level: 2nd - Ensuite bathroom (# of pieces - 3) Level: 2nd
- Laundry Level: 2nd
- Bonus room 3.505m X 3.835m
Level: 2nd - Primary bedroom 3.81m X 3.683m
Level: 2nd - Bedroom 3.327m X 3.15m
Level: 2nd - Other Level: Basement
- Living room 4.013m X 3.531m
Level: Main - Dining room 2.794m X 2.896m
Level: Main - Kitchen 3.505m X 2.896m
Level: Main - Bathroom (# of pieces - 2) Level: Main
- Listing source url Https://www.realtor.ca/real-estate/29007858/403-155-mcfaull-way-saskatoon-brighton
- Listing type identifier Idx

$-1,157
/ Month

