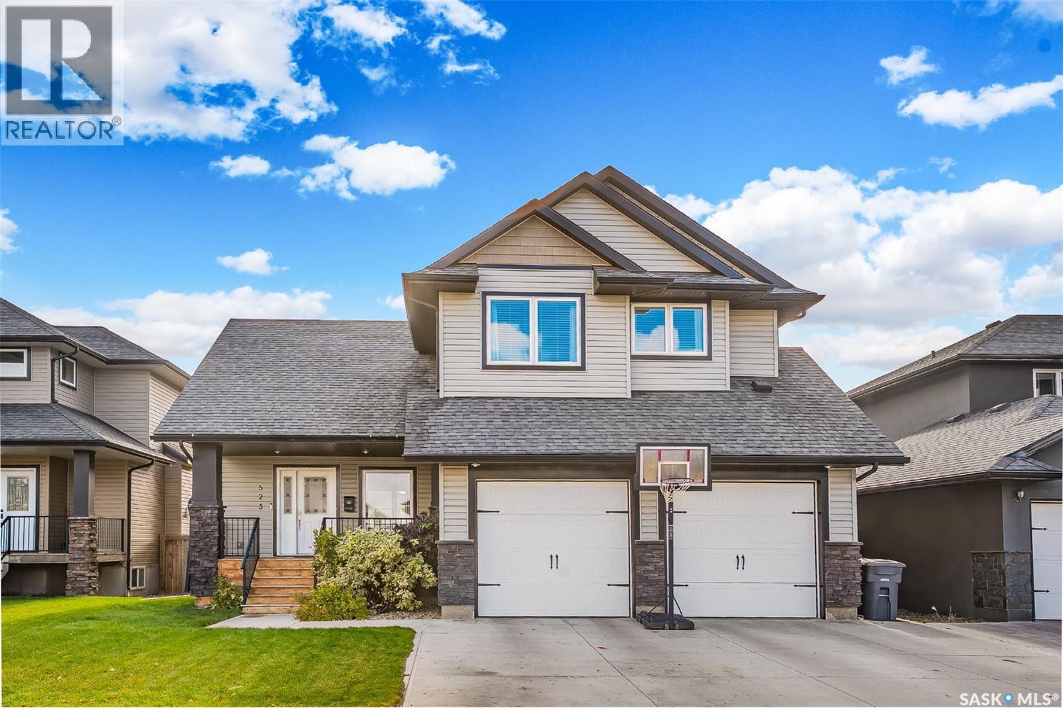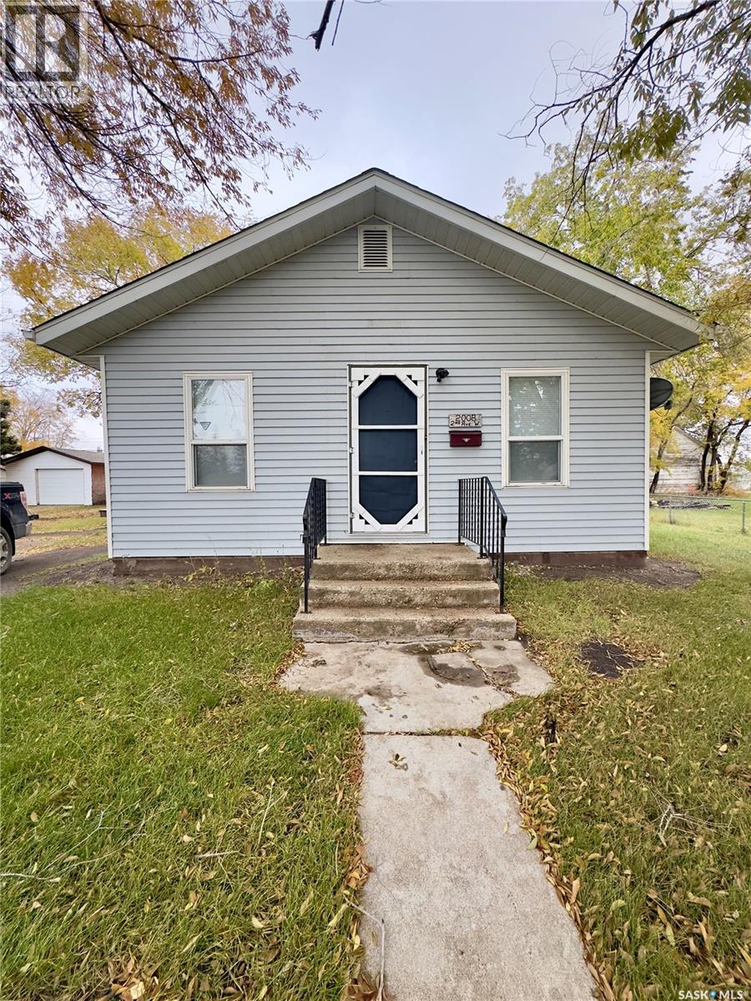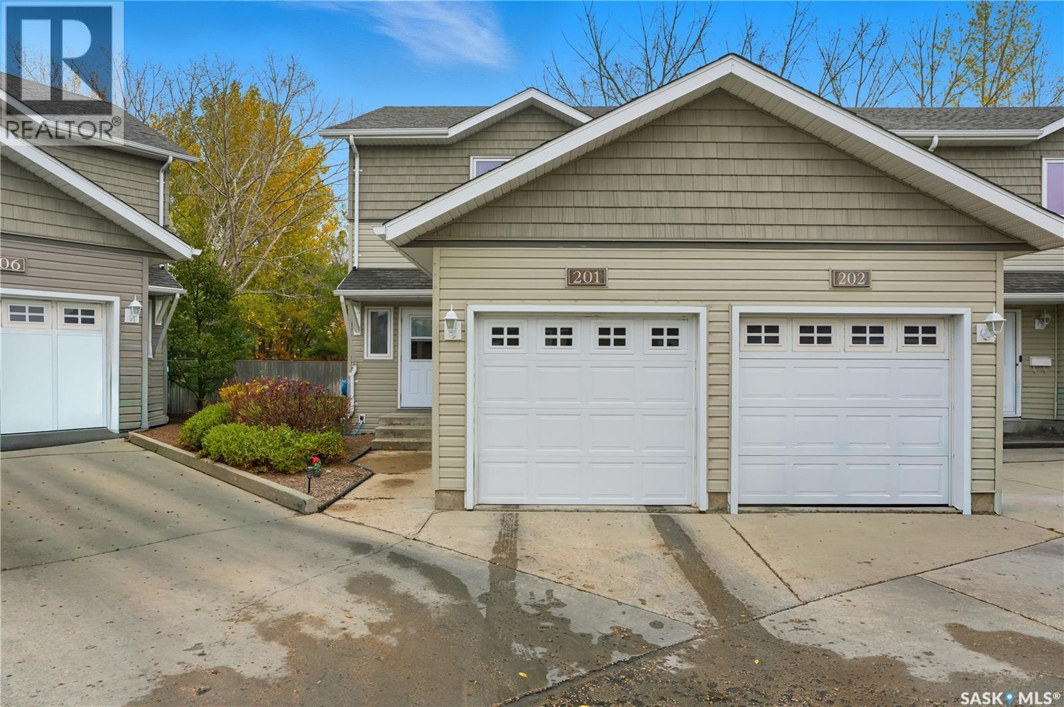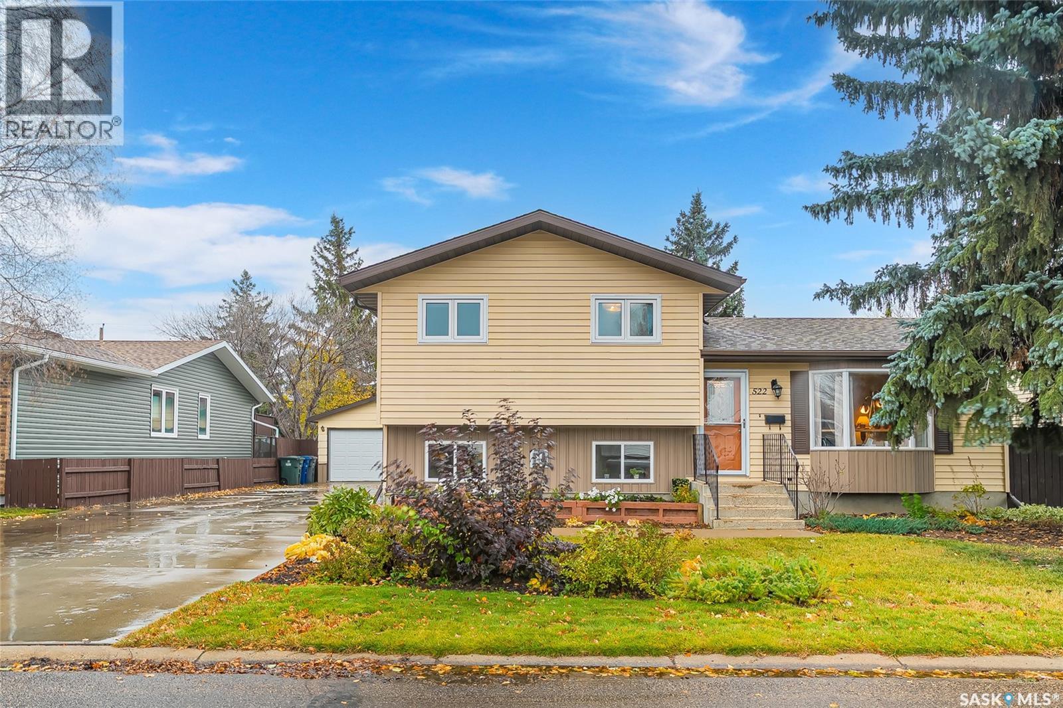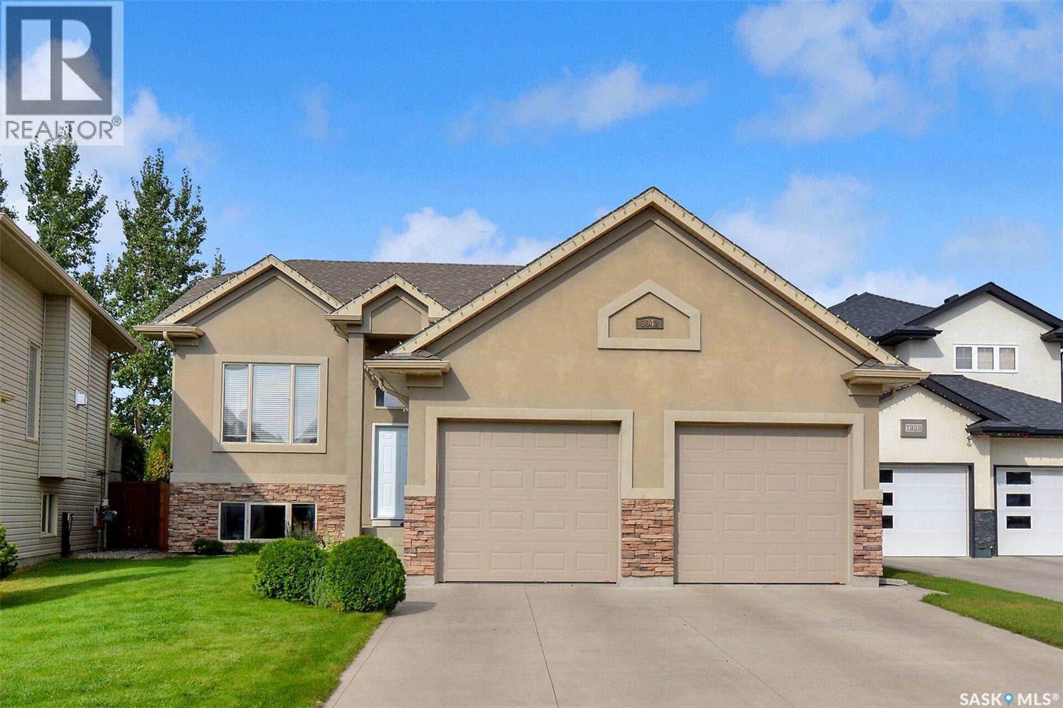- Houseful
- SK
- Saskatoon
- North Park
- 1603a 9 Avenue North
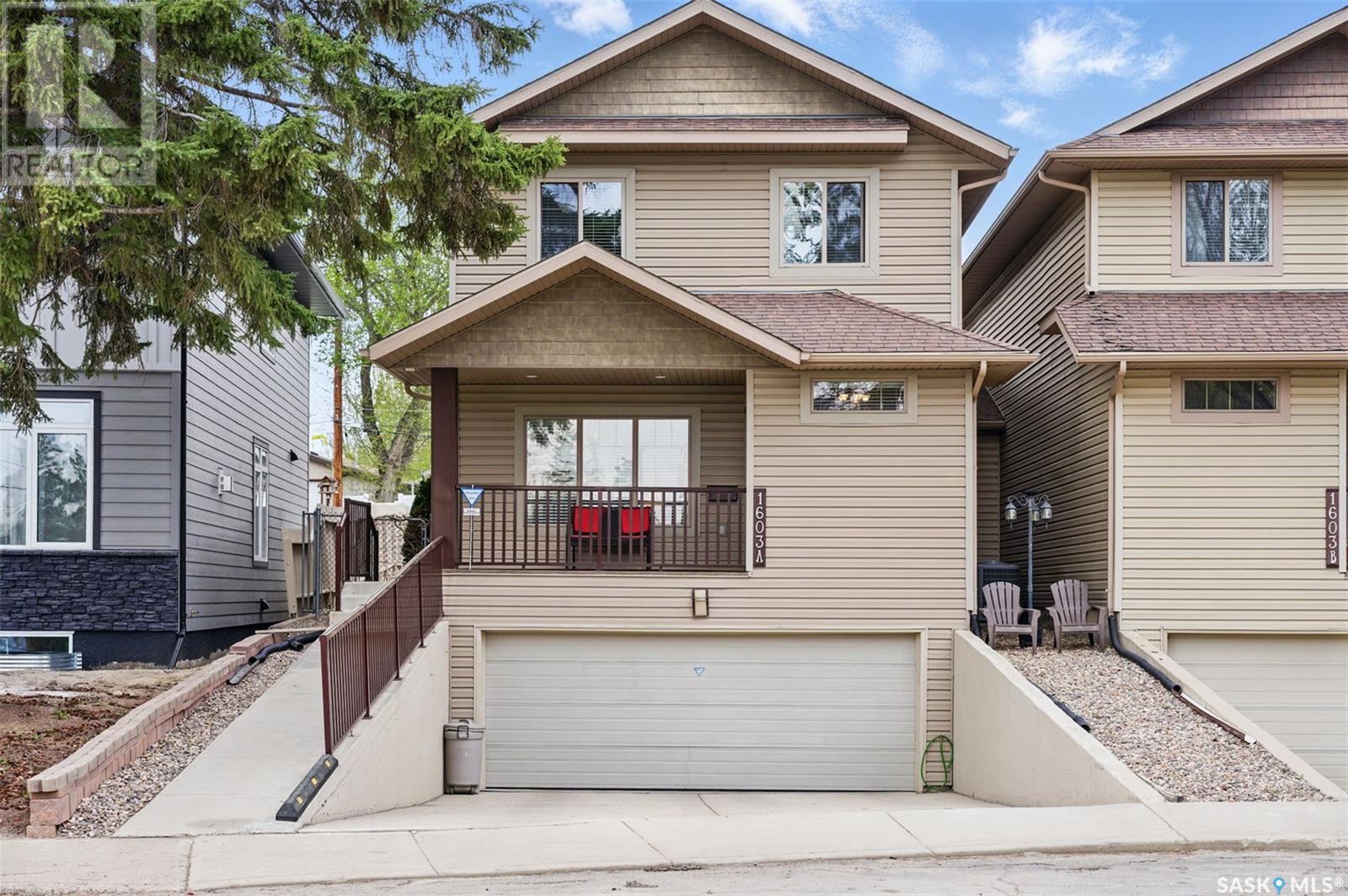
Highlights
Description
- Home value ($/Sqft)$322/Sqft
- Time on Houseful162 days
- Property typeSingle family
- Style2 level
- Neighbourhood
- Year built2006
- Mortgage payment
Check out this immaculate and spacious fully developed 4-bedroom 4 bathroom semi-detached two storey home! Only minutes to the Saskatchewan River and Meewasin walking paths. Convenient location with elementary schools and easy access to University and downtown. This custom built home has a large kitchen/dining room complete with a granite island with gas cooktop. Cozy living room with hardwood floors and and gas fireplace. The master bedroom is spacious with walk-in closet and 5 piece ensuite. Fully developed lower level with family room, bedroom and bathroom.Doubled heated attached garage with direct entry. This home offers an open-spacious plan, hardwood floors, wide doorways, loads of closets, newer air conditioner, new water heater, central vac and main floor laundry, as well as low maintenance yard. Don’t miss viewing this beautiful home (id:63267)
Home overview
- Cooling Central air conditioning, air exchanger
- Heat source Natural gas
- Heat type Forced air
- # total stories 2
- Has garage (y/n) Yes
- # full baths 4
- # total bathrooms 4.0
- # of above grade bedrooms 4
- Subdivision North park
- Lot desc Garden area
- Lot dimensions 6213
- Lot size (acres) 0.14598215
- Building size 2016
- Listing # Sk005596
- Property sub type Single family residence
- Status Active
- Ensuite bathroom (# of pieces - 5) Measurements not available
Level: 2nd - Bedroom 3.353m X 3.048m
Level: 2nd - Bedroom 3.353m X 3.048m
Level: 2nd - Bathroom (# of pieces - 4) Measurements not available
Level: 2nd - Bedroom 4.877m X 4.267m
Level: 2nd - Bedroom 3.658m X 3.353m
Level: Basement - Family room 4.572m X 4.267m
Level: Basement - Bathroom (# of pieces - 3) Measurements not available
Level: Basement - Dining room 5.791m X 3.353m
Level: Main - Living room 4.572m X 4.267m
Level: Main - Kitchen 4.877m X 3.048m
Level: Main - Bathroom (# of pieces - 2) Measurements not available
Level: Main - Laundry 1.829m X 1.829m
Level: Main
- Listing source url Https://www.realtor.ca/real-estate/28300983/1603a-9th-avenue-n-saskatoon-north-park
- Listing type identifier Idx

$-1,733
/ Month








