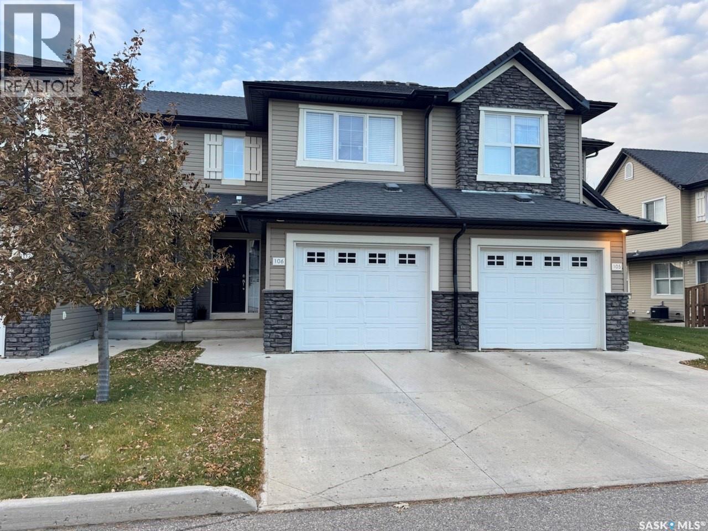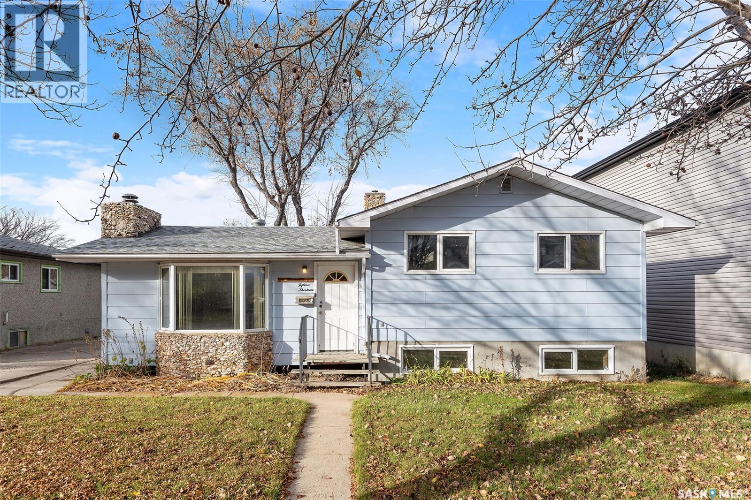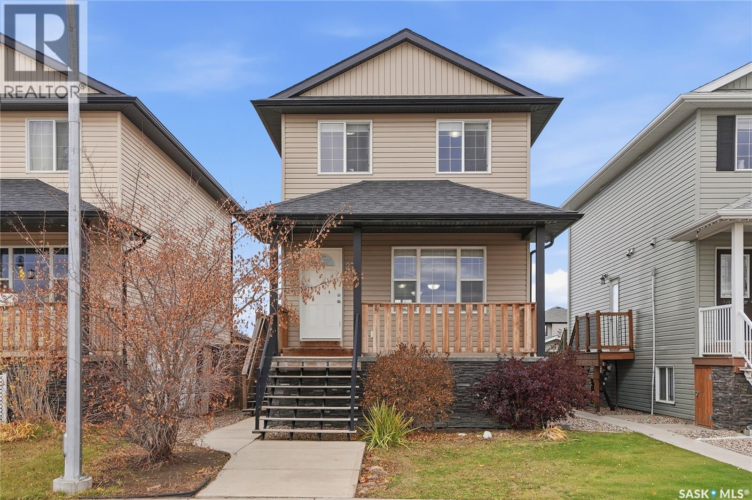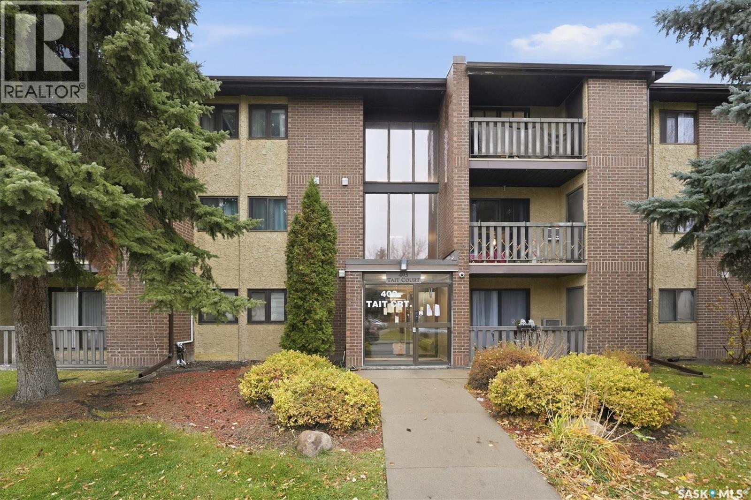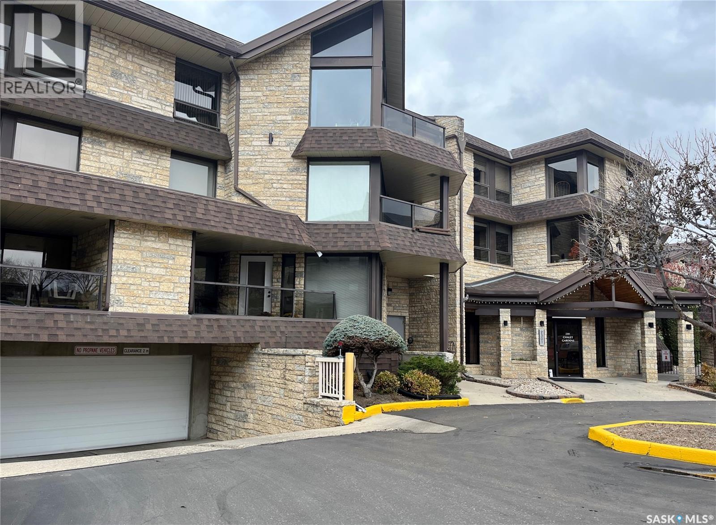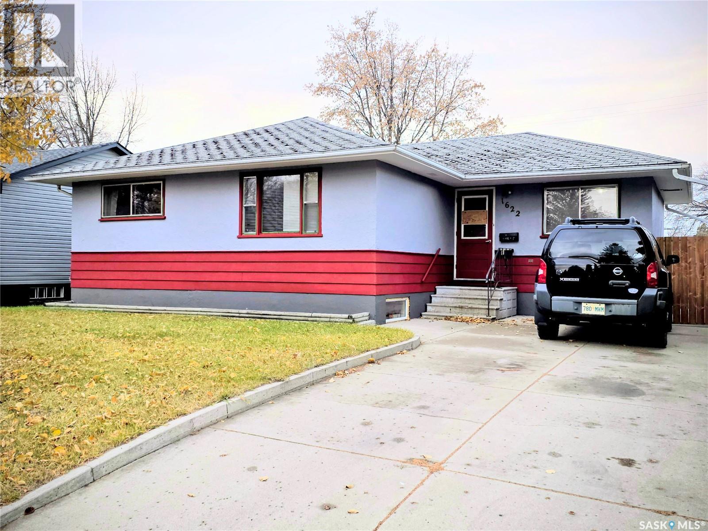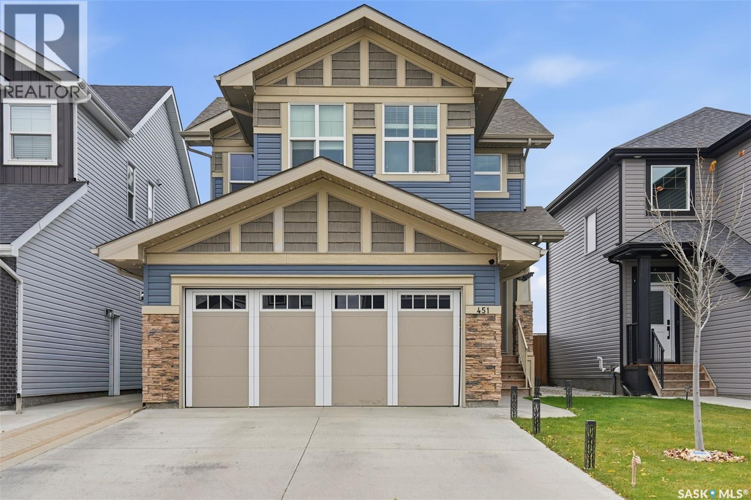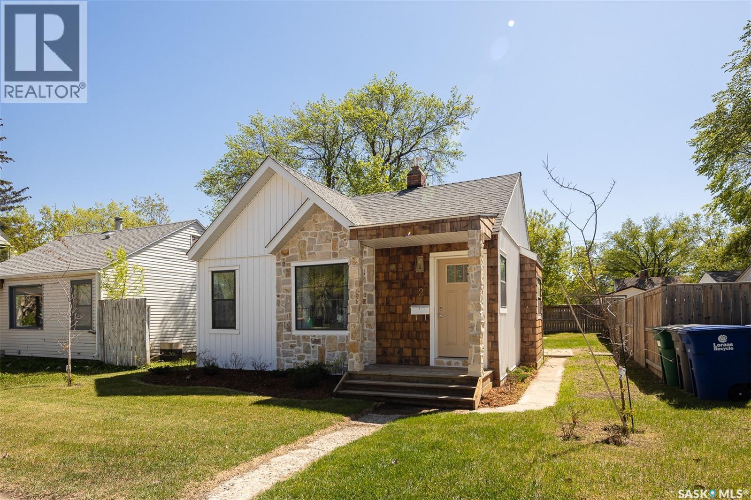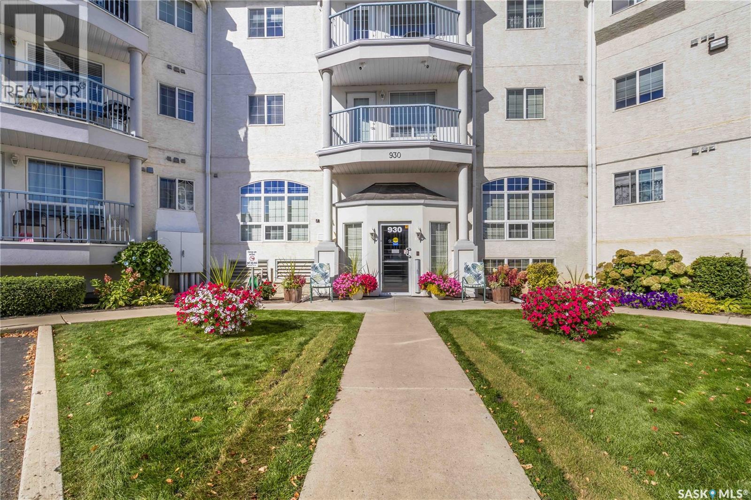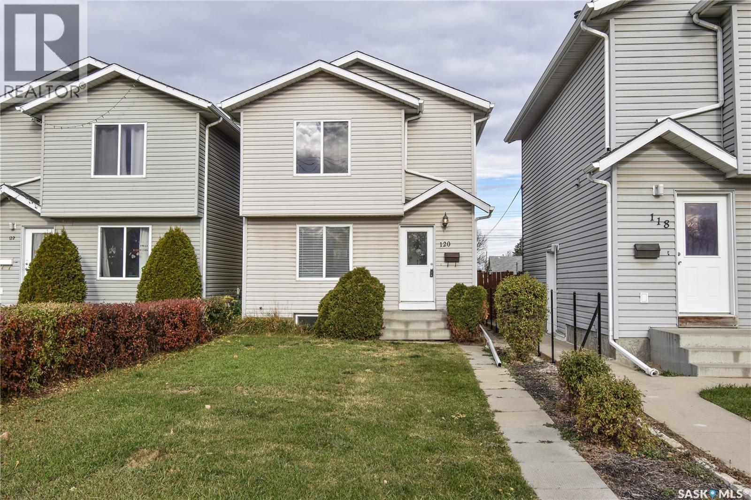- Houseful
- SK
- Saskatoon
- Sutherland
- 161 Rita Cres
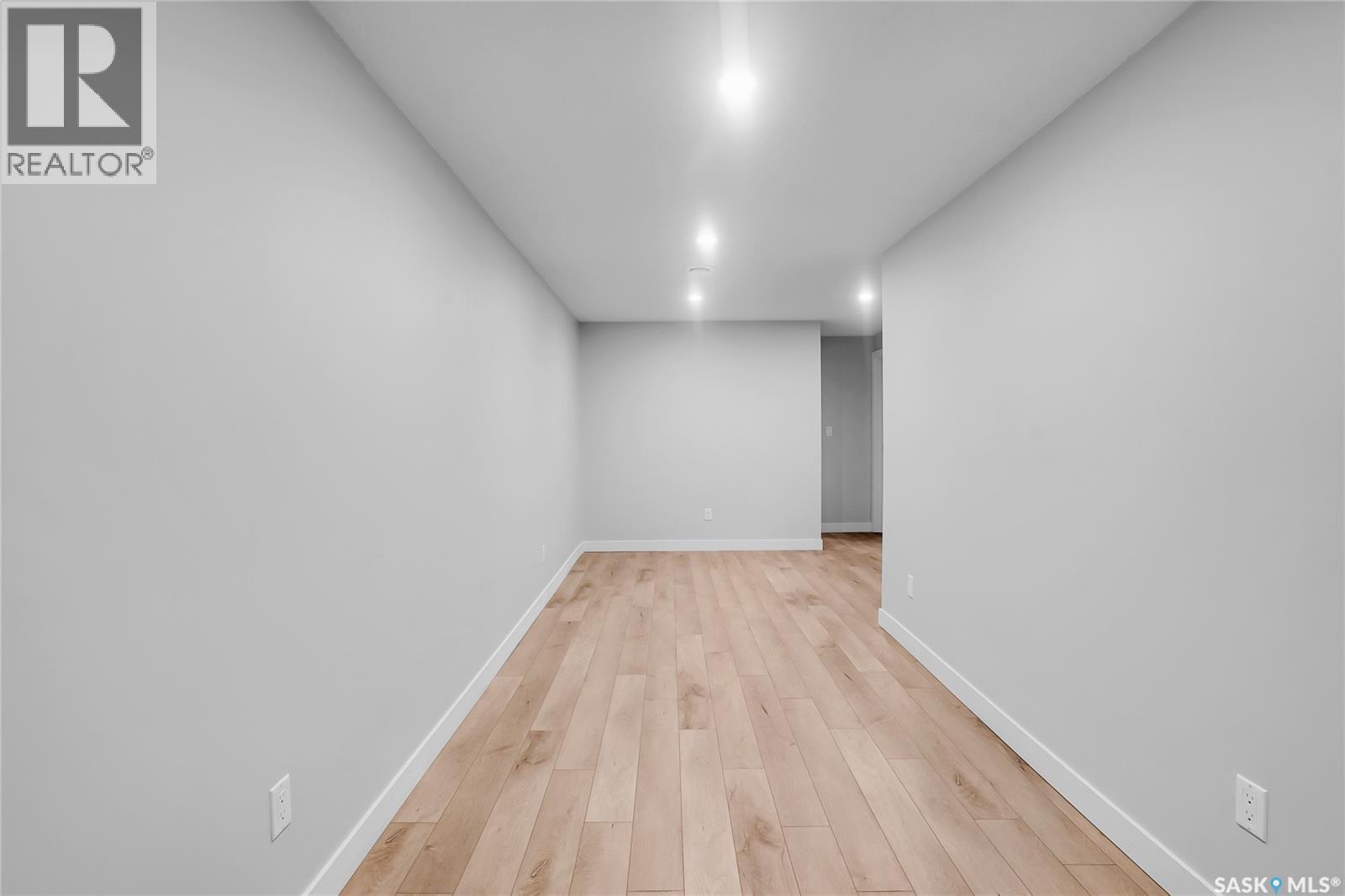
Highlights
Description
- Home value ($/Sqft)$328/Sqft
- Time on Housefulnew 14 hours
- Property typeSingle family
- Style2 level
- Neighbourhood
- Year built1973
- Mortgage payment
Attention investors! 3 separate suites. This freshly renovated investment property in the Sutherland neighbourhood of Saskatoon is currently vacant and ready for immediate occupancy. Conveniently located just minutes from the University of Saskatchewan, it presents an ideal opportunity for students, families, or those seeking investment properties with modern improvements and revenue-generating potential. Key upgrades include new shingles installed in 2025, a recently replaced furnace, an on-demand hot water system, and a 200-amp electrical service. These improvements ensure reliability and efficiency, making the property a strong addition to any investment portfolio. The home features a double detached garage and a front concrete driveway, which provides flexibility for parking options. Book through Brokerbay (id:63267)
Home overview
- Cooling Central air conditioning
- Heat source Natural gas
- Heat type Forced air
- # total stories 2
- Fencing Fence
- Has garage (y/n) Yes
- # full baths 4
- # total bathrooms 4.0
- # of above grade bedrooms 9
- Subdivision Sutherland
- Lot desc Lawn
- Lot dimensions 4996
- Lot size (acres) 0.11738722
- Building size 2316
- Listing # Sk022174
- Property sub type Single family residence
- Status Active
- Primary bedroom 3.531m X 4.699m
Level: 2nd - Ensuite bathroom (# of pieces - 4) 2.515m X 1.473m
Level: 2nd - Bedroom 3.531m X 3.175m
Level: 2nd - Bedroom 3.302m X 3.175m
Level: 2nd - Bedroom 2.819m X 3.175m
Level: 2nd - Bathroom (# of pieces - 4) 2.337m X 2.311m
Level: 2nd - Kitchen / dining room 19'51
Level: 2nd - Other 2.769m X 3.454m
Level: Basement - Bathroom (# of pieces - 4) 1.499m X 2.311m
Level: Basement - Bedroom 3.454m X 2.591m
Level: Basement - Bedroom 3.429m X 3.48m
Level: Basement - Kitchen / dining room 22'
Level: Basement - Bedroom 2.794m X 3.48m
Level: Main - Other 5.131m X 0.635m
Level: Main - Bedroom 2.515m X 3.454m
Level: Main - Living room 5.588m X 3.556m
Level: Main - Bedroom 2.667m X 2.489m
Level: Main - Bathroom (# of pieces - 4) 1.6m X 2.489m
Level: Main - Kitchen / dining room 8.941m X 5.004m
Level: Main - Laundry 1.194m X 0.991m
Level: Main
- Listing source url Https://www.realtor.ca/real-estate/29057376/161-rita-crescent-saskatoon-sutherland
- Listing type identifier Idx

$-2,024
/ Month

