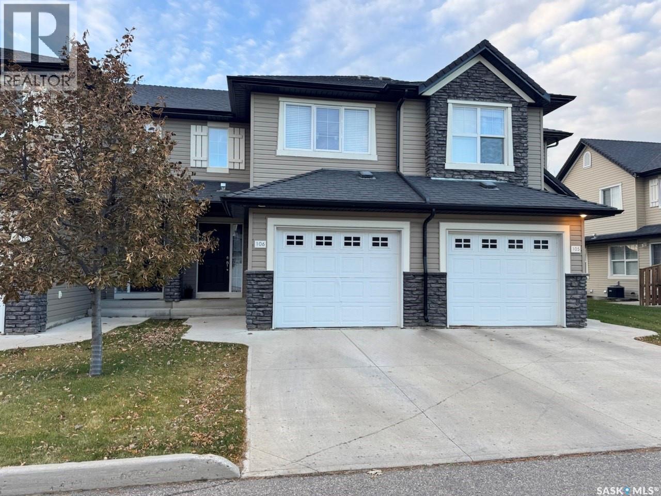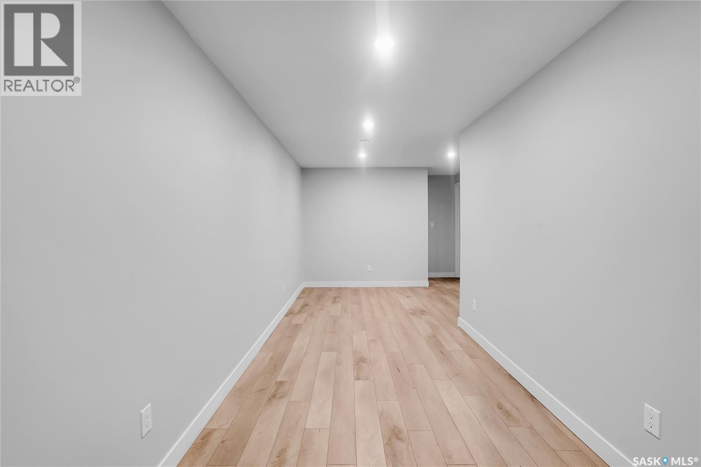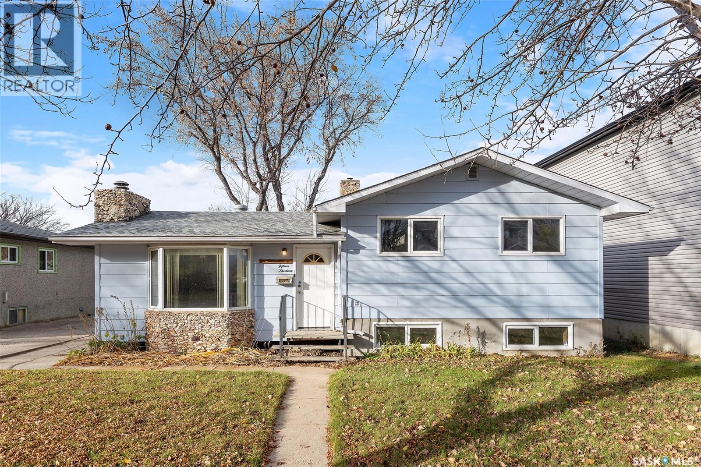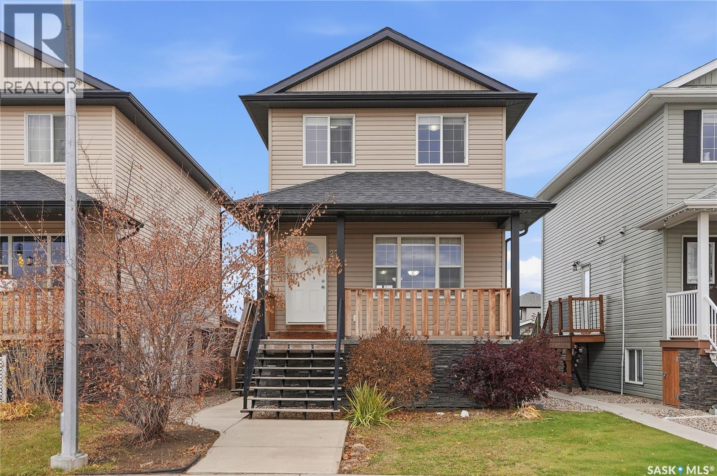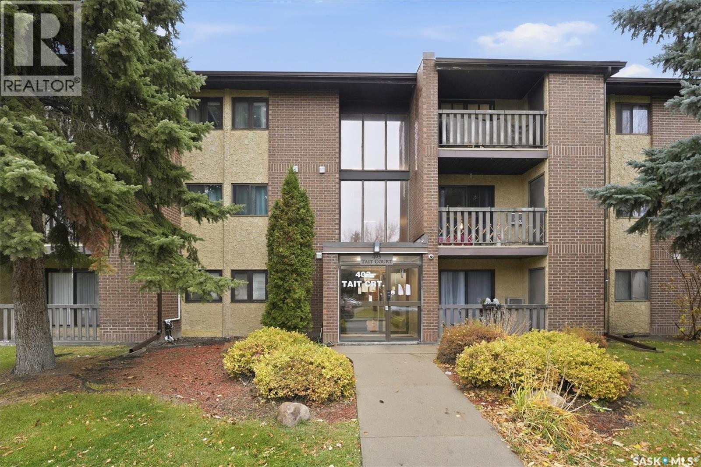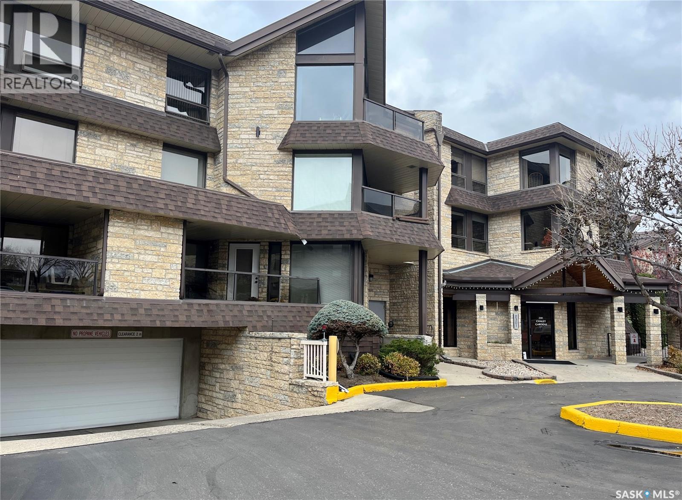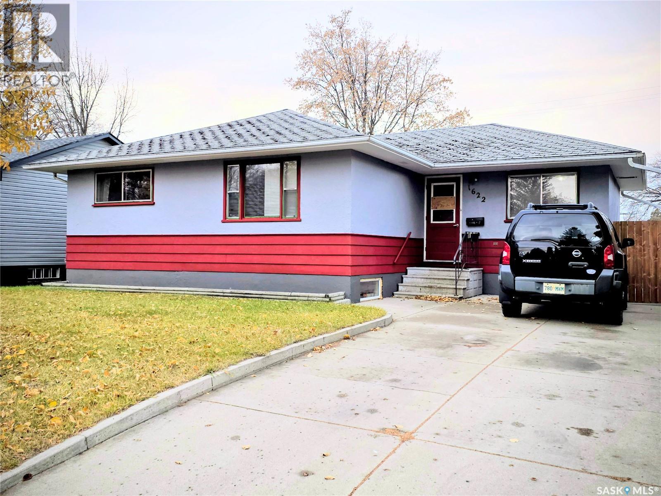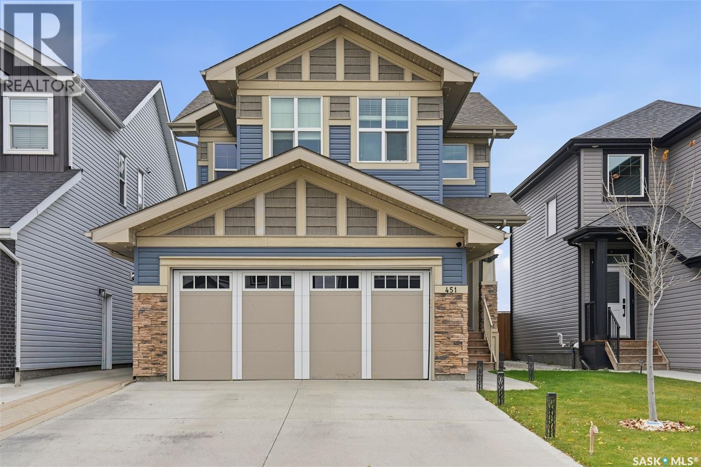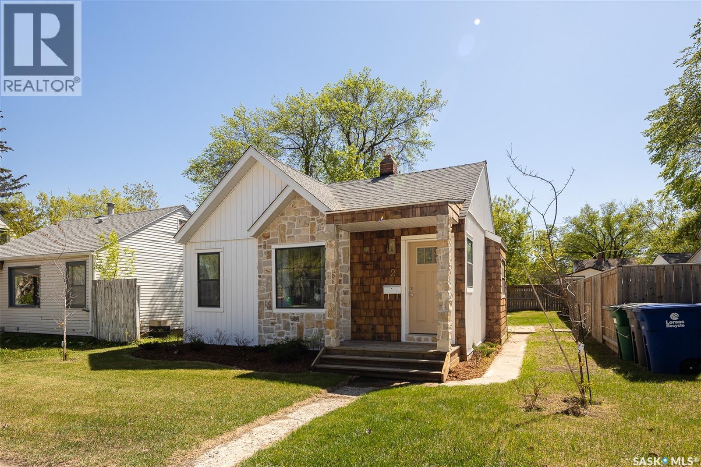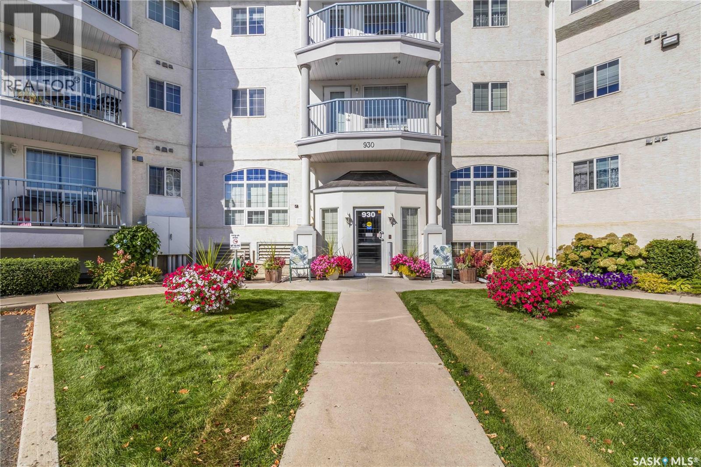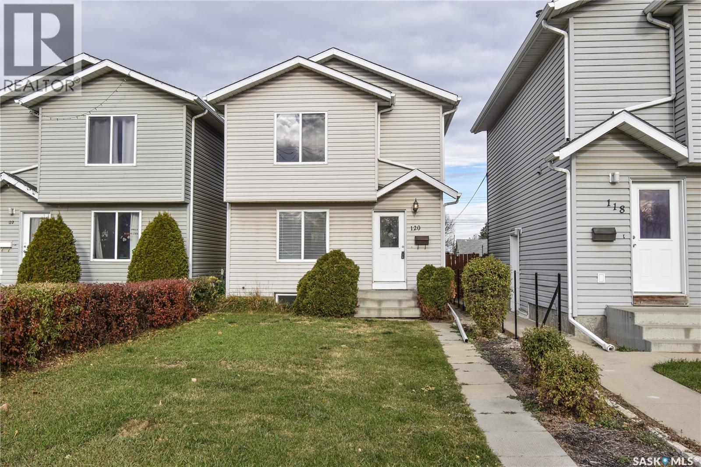- Houseful
- SK
- Saskatoon
- Sutherland
- 1652 Central Ave
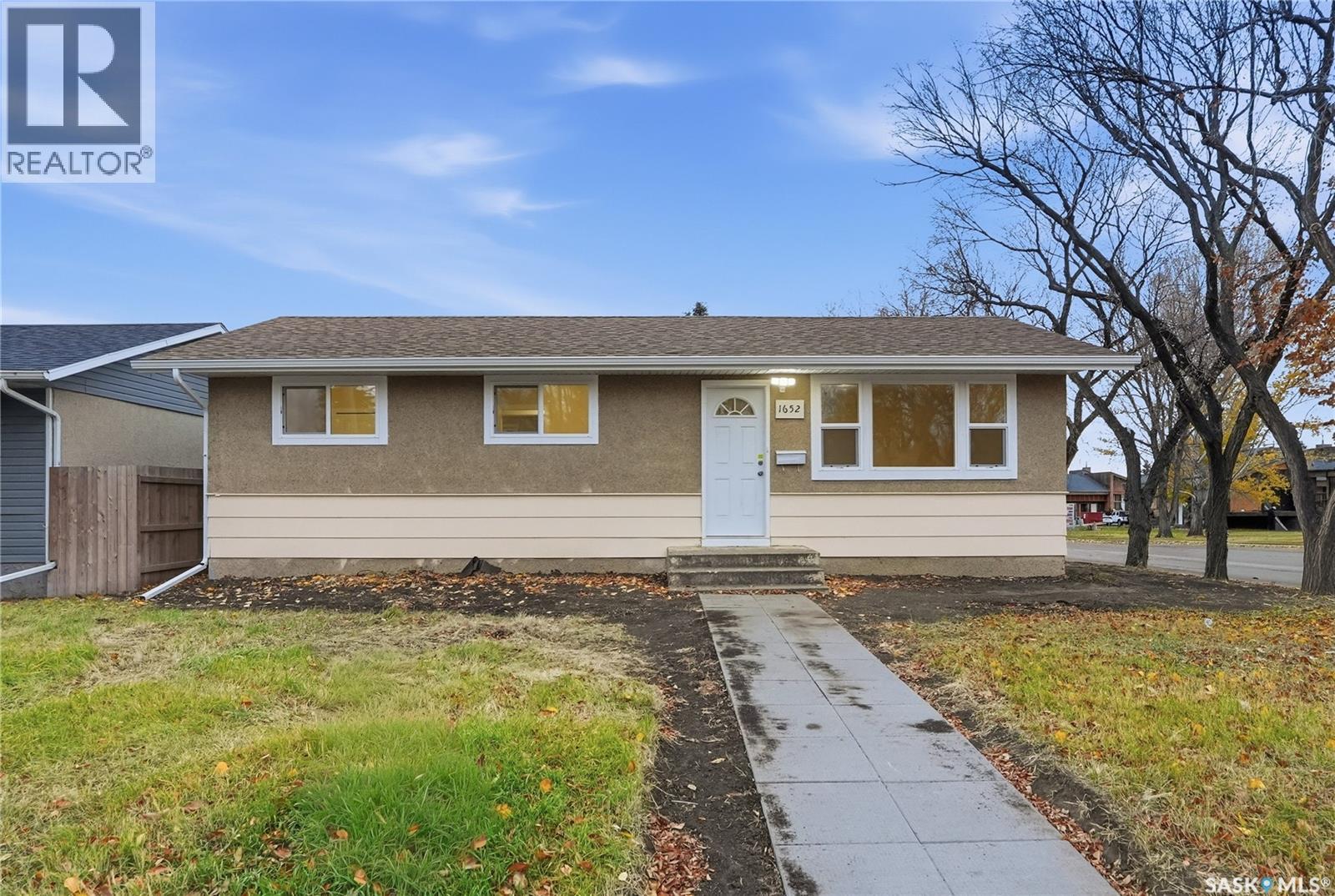
Highlights
This home is
6%
Time on Houseful
34 hours
Home features
Garage
Saskatoon
-2.8%
Description
- Home value ($/Sqft)$461/Sqft
- Time on Housefulnew 34 hours
- Property typeSingle family
- StyleBungalow
- Neighbourhood
- Year built1974
- Mortgage payment
Welcome to 1652 Central Avenue! This fully updated 5-bedroom, 2-bath bungalow combines modern style with comfort. Inside, you’ll find high-quality vinyl plank flooring throughout, all new windows, freshly painted walls, new doors, and two beautifully renovated kitchens featuring contemporary finishes and updated appliances. Both bathrooms have been tastefully redone, offering a clean, modern look. The exterior has been refreshed with new paint, soffit, fascia, and eaves, giving the home standout curb appeal. The spacious backyard provides plenty of potential for a future garage or personalized landscaping design. Call your favourite realtor today to set up a private viewing. (id:63267)
Home overview
Amenities / Utilities
- Heat source Natural gas
- Heat type Forced air
Exterior
- # total stories 1
- Fencing Partially fenced
Interior
- # full baths 2
- # total bathrooms 2.0
- # of above grade bedrooms 5
Location
- Subdivision Sutherland
Lot/ Land Details
- Lot desc Lawn
Overview
- Lot size (acres) 0.0
- Building size 912
- Listing # Sk022131
- Property sub type Single family residence
- Status Active
Rooms Information
metric
- Bedroom 2.438m X 2.896m
Level: Basement - Kitchen / dining room 2.667m X 3.251m
Level: Basement - Living room 6.477m X 3.226m
Level: Basement - Bathroom (# of pieces - 4) Measurements not available
Level: Basement - Bedroom 3.226m X 3.658m
Level: Basement - Other 3.226m X 2.54m
Level: Basement - Bedroom 3.962m X 3.023m
Level: Main - Bedroom 3.048m X 2.896m
Level: Main - Living room 3.962m X 4.877m
Level: Main - Bedroom 2.438m X 2.896m
Level: Main - Kitchen / dining room 4.445m X 3.023m
Level: Main - Bathroom (# of pieces - 4) Measurements not available
Level: Main
SOA_HOUSEKEEPING_ATTRS
- Listing source url Https://www.realtor.ca/real-estate/29053902/1652-central-avenue-saskatoon-sutherland
- Listing type identifier Idx
The Home Overview listing data and Property Description above are provided by the Canadian Real Estate Association (CREA). All other information is provided by Houseful and its affiliates.

Lock your rate with RBC pre-approval
Mortgage rate is for illustrative purposes only. Please check RBC.com/mortgages for the current mortgage rates
$-1,120
/ Month25 Years fixed, 20% down payment, % interest
$
$
$
%
$
%

Schedule a viewing
No obligation or purchase necessary, cancel at any time
Nearby Homes
Real estate & homes for sale nearby

