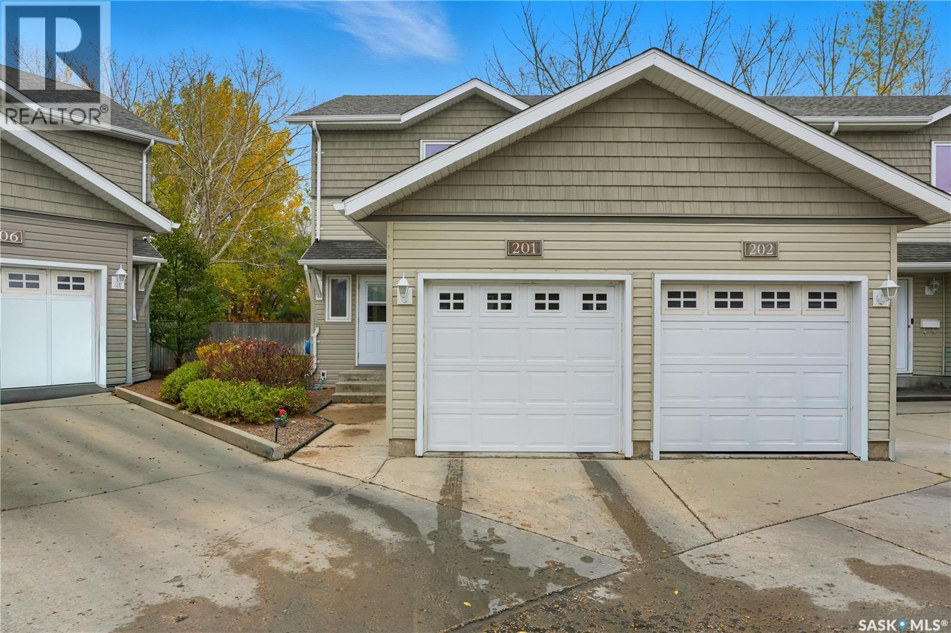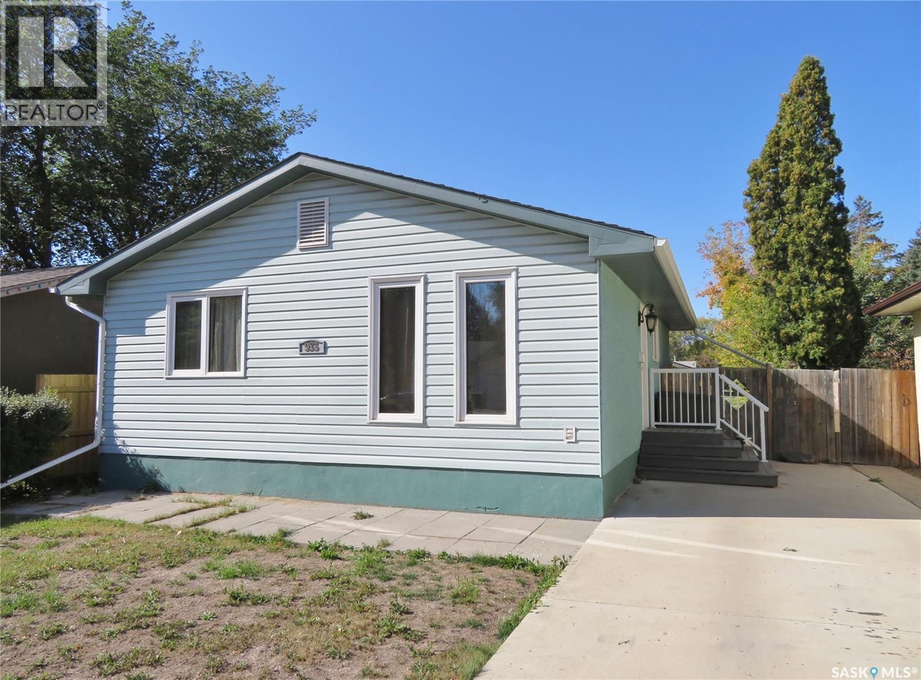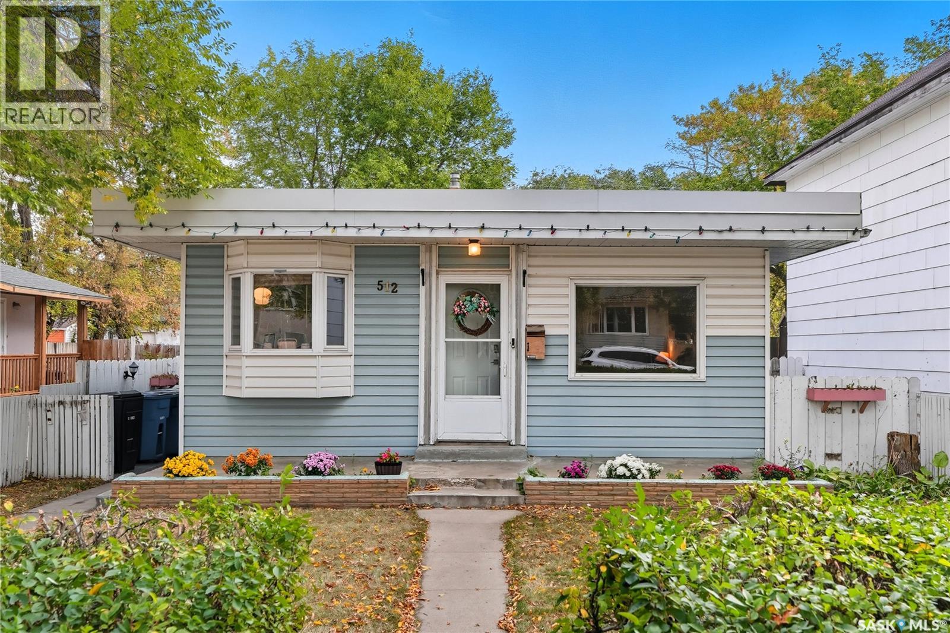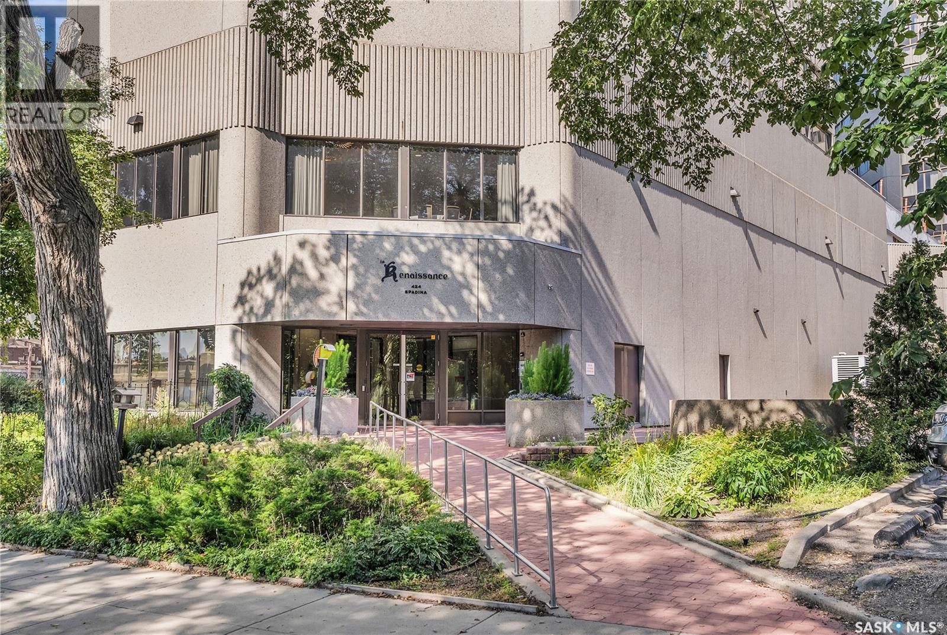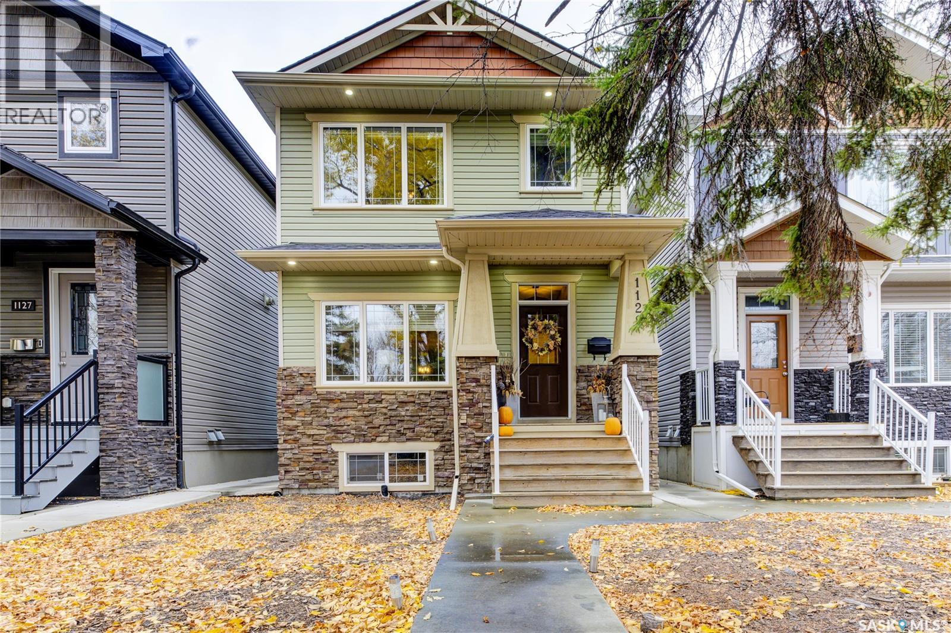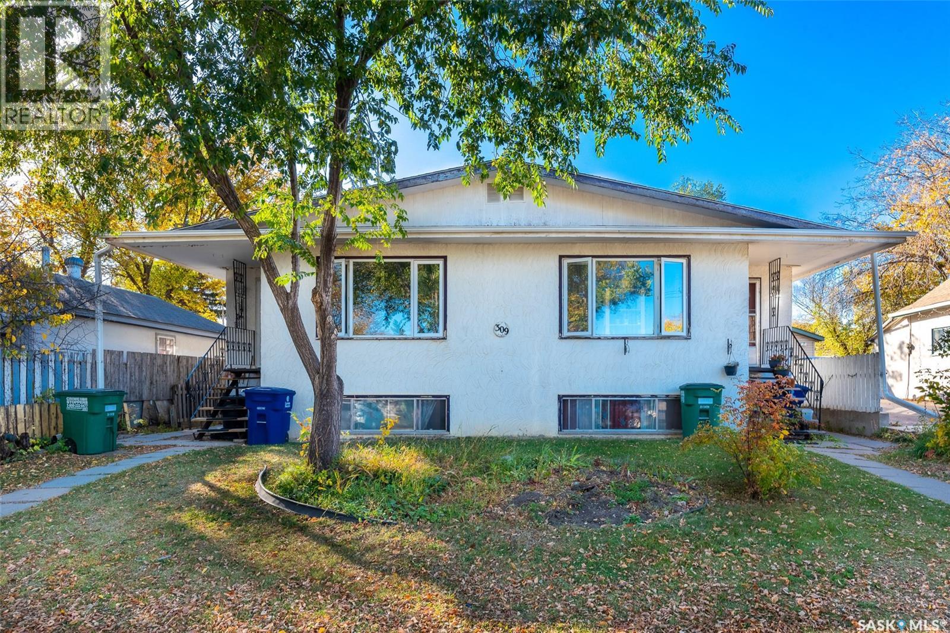- Houseful
- SK
- Saskatoon
- Park Ridge
- 170 Whitecap Cres
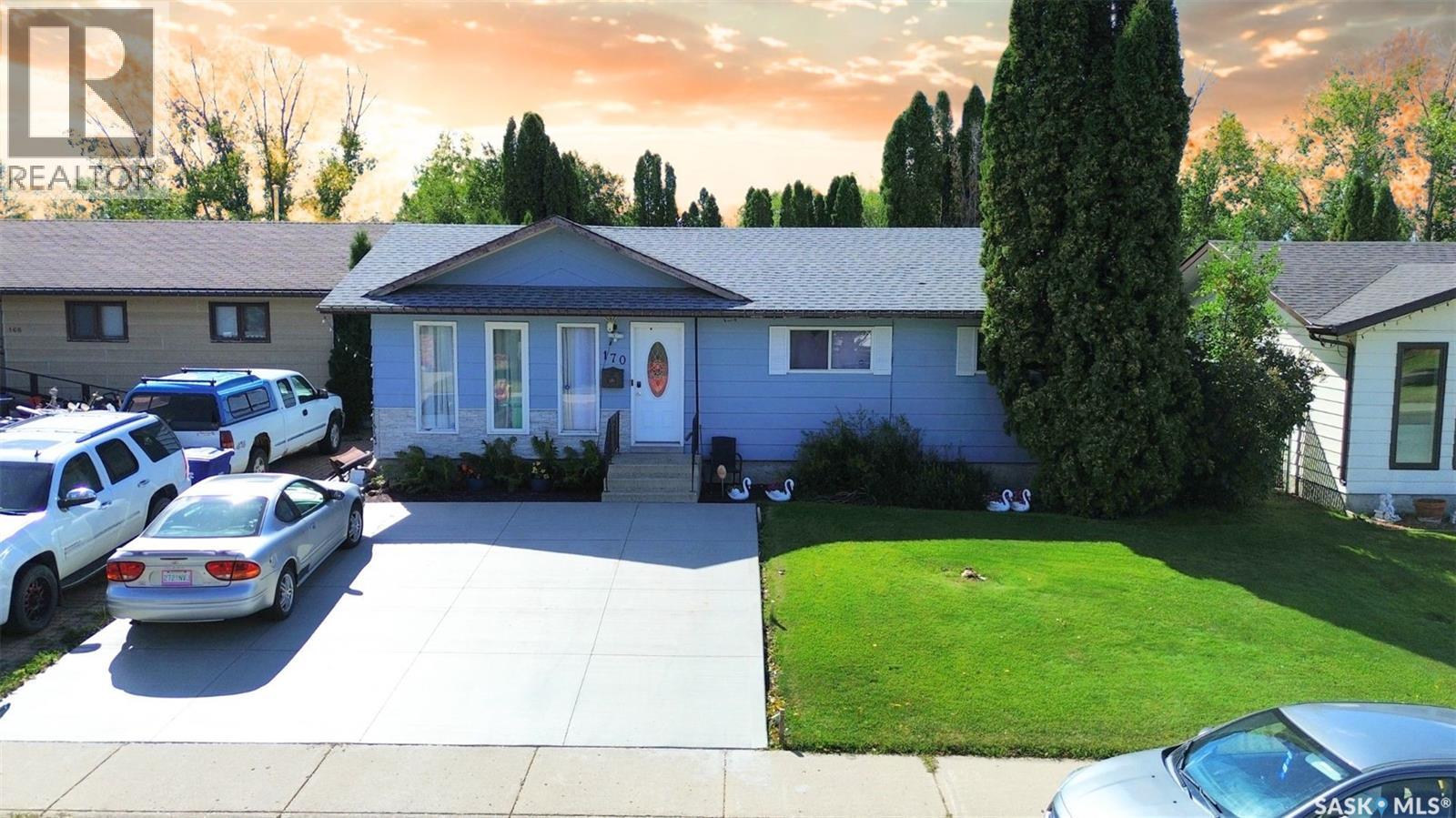
170 Whitecap Cres
170 Whitecap Cres
Highlights
Description
- Home value ($/Sqft)$348/Sqft
- Time on Houseful42 days
- Property typeSingle family
- StyleBungalow
- Neighbourhood
- Year built1983
- Mortgage payment
Welcome to this charming bungalow, located in the desirable community of Parkridge, lovingly cared for by the same owners for over 40 years. Please view the Matterport 3D virtual tour in this listing. The bright and inviting living room features large windows that flood the space with natural light, creating a warm and welcoming atmosphere. Just off the living area, the dining area flows into a well-designed kitchen that boasts granite countertops, stainless steel appliances, and an abundance of storage and counter space. Newer patio doors off the dining room open up to a large deck, seamlessly extending your living space outdoors and offering views of the beautifully landscaped yard. The main floor includes three comfortable bedrooms, including a primary suite with its own ensuite, a beautifully renovated 4-piece main bathroom and convenient main floor laundry facilities add to the home's practicality and appeal. The fully finished basement offers even more living space with a large family room, a second kitchen and dining area, an additional bedroom, and a partially finished 3rd bathroom—ideal for guests or extended family. Step outside to your own private oasis. The backyard is a beautifully landscaped retreat with peaceful ponds, mature greenery, and a beautifully manicured yard. Backing onto green space, the property offers a sense of privacy and tranquillity. Several upgrades have been completed in recent years, including shingles, water heater, concrete driveway, and flooring on the main floor. With central air conditioning and a location close to schools, parks, and all the amenities you need, this is a home that truly has it all. A home inspection report, gas line encroachment report, seller's disclosure (PCDS), and a Property Information Disclosure (PID) are available for buyers to review prior to making an offer. Call now for your own private viewing! (id:63267)
Home overview
- Cooling Central air conditioning
- Heat source Natural gas
- Heat type Forced air
- # total stories 1
- Fencing Fence
- # full baths 3
- # total bathrooms 3.0
- # of above grade bedrooms 4
- Subdivision Parkridge sa
- Lot desc Lawn, underground sprinkler
- Lot dimensions 6294.15
- Lot size (acres) 0.14788885
- Building size 1092
- Listing # Sk017846
- Property sub type Single family residence
- Status Active
- Storage 3.251m X 2.083m
Level: Basement - Bathroom (# of pieces - 3) 3.937m X 1.575m
Level: Basement - Family room 5.08m X 4.369m
Level: Basement - Kitchen / dining room 5.08m X 2.794m
Level: Basement - Bedroom 3.937m X 2.946m
Level: Basement - Bedroom 3.2m X 2.591m
Level: Main - Living room 5.232m X 3.708m
Level: Main - Bathroom (# of pieces - 4) 2.591m X 1.524m
Level: Main - Primary bedroom 3.48m X 3.277m
Level: Main - Kitchen 3.734m X 2.616m
Level: Main - Bedroom 2.997m X 2.591m
Level: Main - Laundry 2.286m X 1.575m
Level: Main - Ensuite bathroom (# of pieces - 2) 2.286m X 1.016m
Level: Main - Dining room 2.642m X 3.734m
Level: Main
- Listing source url Https://www.realtor.ca/real-estate/28838012/170-whitecap-crescent-saskatoon-parkridge-sa
- Listing type identifier Idx

$-1,013
/ Month






