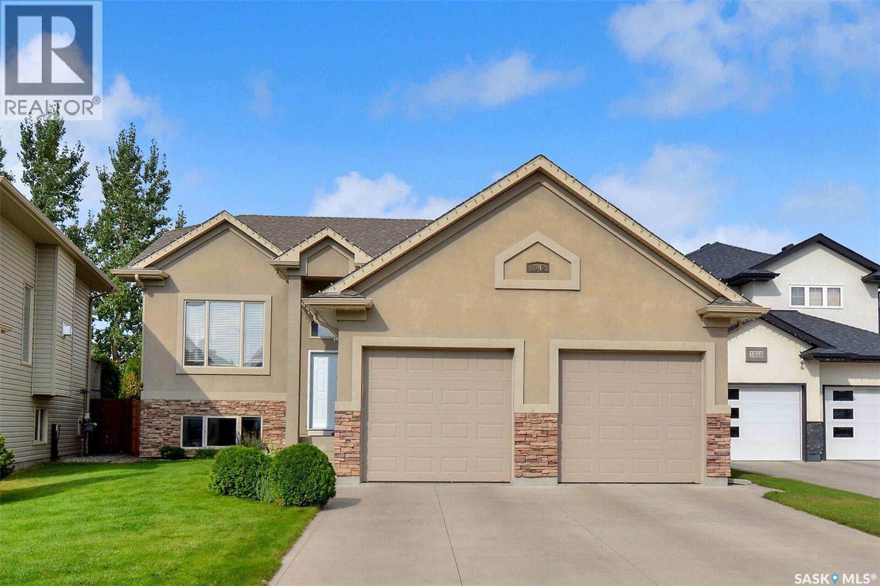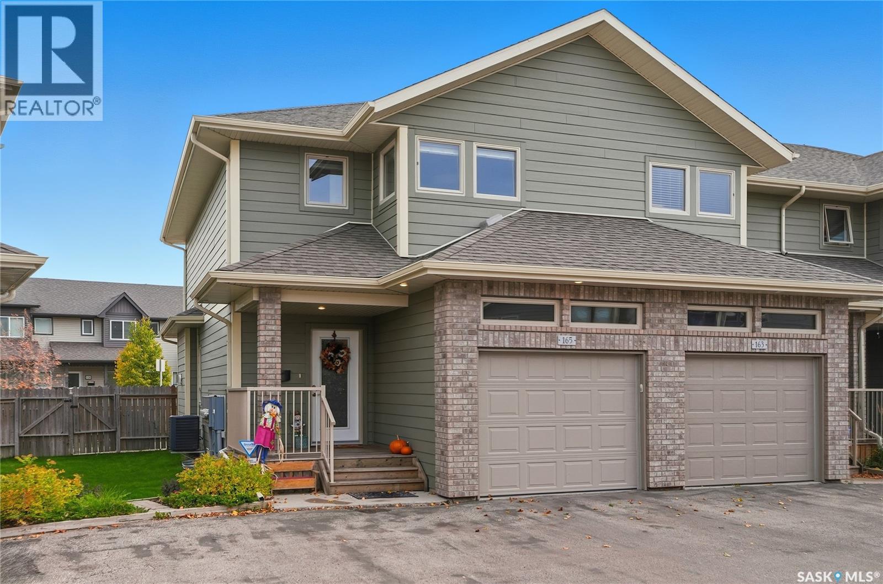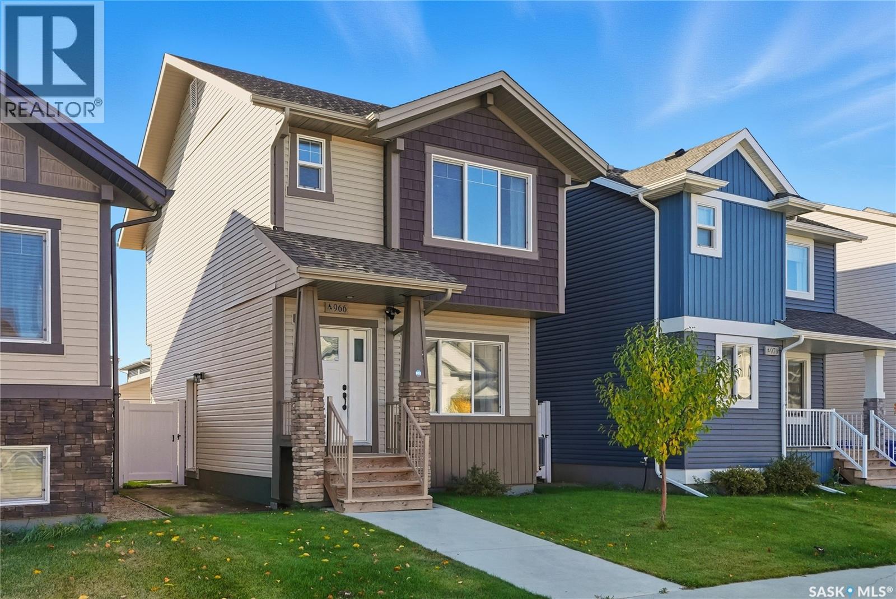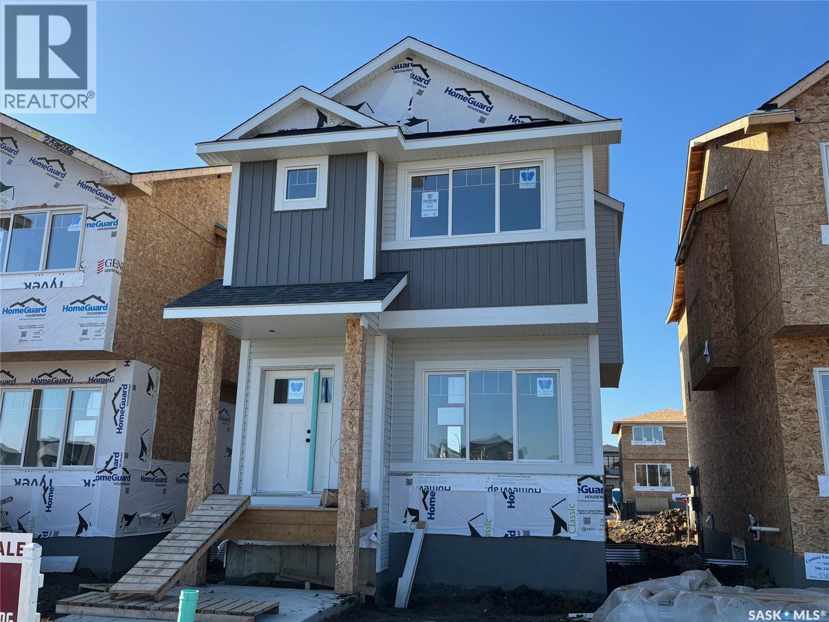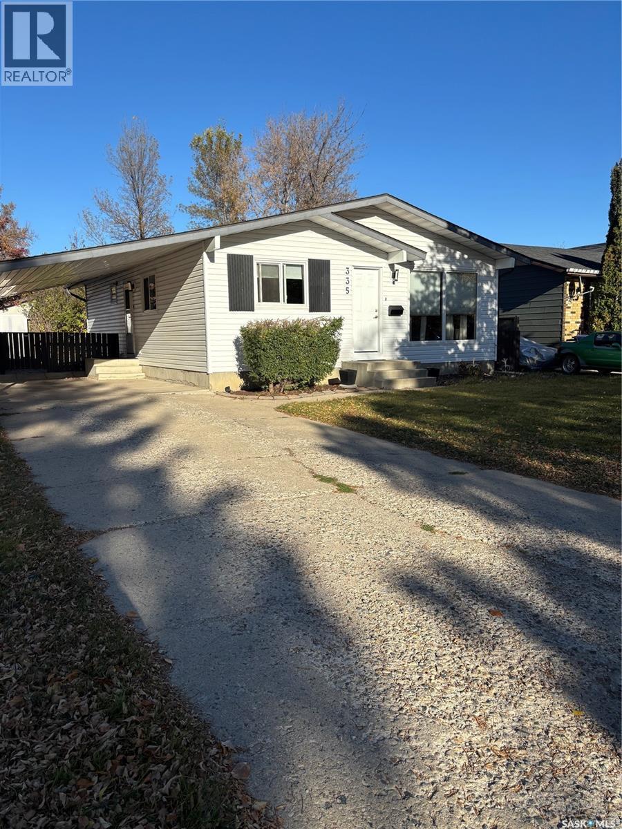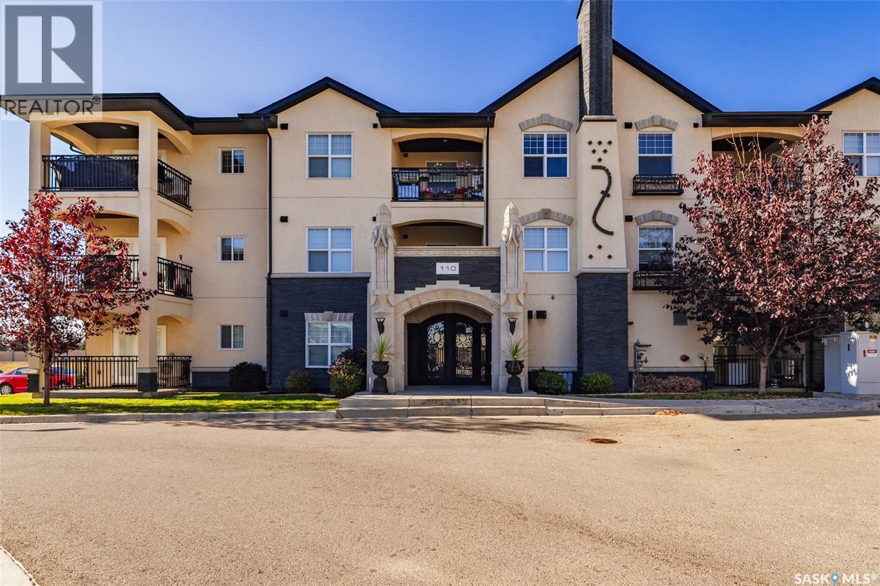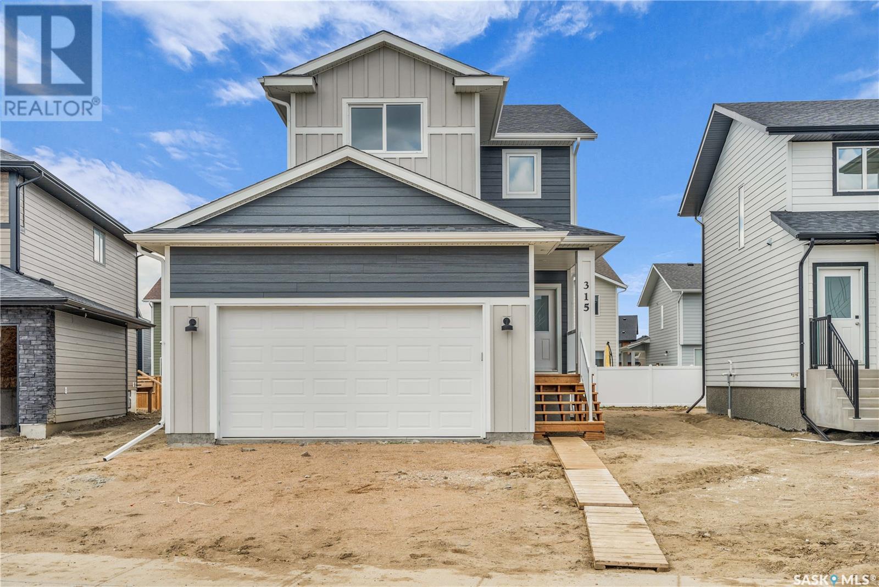
Highlights
This home is
22%
Time on Houseful
168 Days
Home features
Living room
Description
- Home value ($/Sqft)$368/Sqft
- Time on Houseful168 days
- Property typeSingle family
- Style2 level
- Year built2024
- Mortgage payment
LOCATED IN BRIGHTON RANCH: -1586 sq. ft Two Storey -3 Bedrooms plus bonus and 2.5 Bathroom -Laundry on 2nd Floor -Kitchen with Island w/ extended ledge -Quartz throughout c/w tile backsplash in kitchen -Vinyl plank Living Room, Dining Room, and Kitchen -Soft Close Cabinetry Throughout -LED Light Bulbs Throughout -High-Efficiency Furnace and Power Vented Hot Water Heater -HRV Unit -10 Year Saskatchewan New Home Warranty -GST and PST included in purchase price. GST and PST rebate back to builder -Front Driveway Included -Front Landscape Included (id:63267)
Home overview
Amenities / Utilities
- Heat source Natural gas
- Heat type Forced air
Exterior
- # total stories 2
- Has garage (y/n) Yes
Interior
- # full baths 3
- # total bathrooms 3.0
- # of above grade bedrooms 3
Location
- Subdivision Brighton
- Directions 1908561
Lot/ Land Details
- Lot desc Lawn
- Lot dimensions 3990
Overview
- Lot size (acres) 0.09375
- Building size 1586
- Listing # Sk004822
- Property sub type Single family residence
- Status Active
Rooms Information
metric
- Bedroom 2.997m X 3.175m
Level: 2nd - Bonus room 3.2m X 3.835m
Level: 2nd - Bathroom (# of pieces - 4) Level: 2nd
- Bathroom (# of pieces - 5) Level: 2nd
- Bedroom 2.997m X 3.175m
Level: 2nd - Laundry Level: 2nd
- Primary bedroom 3.658m X 3.048m
Level: 2nd - Living room 3.556m X 3.759m
Level: Main - Dining room 2.464m X 3.404m
Level: Main - Bathroom (# of pieces - 2) Level: Main
- Kitchen 3.048m X 3.404m
Level: Main
SOA_HOUSEKEEPING_ATTRS
- Listing source url Https://www.realtor.ca/real-estate/28269267/174-doran-way-saskatoon-brighton
- Listing type identifier Idx
The Home Overview listing data and Property Description above are provided by the Canadian Real Estate Association (CREA). All other information is provided by Houseful and its affiliates.

Lock your rate with RBC pre-approval
Mortgage rate is for illustrative purposes only. Please check RBC.com/mortgages for the current mortgage rates
$-1,558
/ Month25 Years fixed, 20% down payment, % interest
$
$
$
%
$
%

Schedule a viewing
No obligation or purchase necessary, cancel at any time




