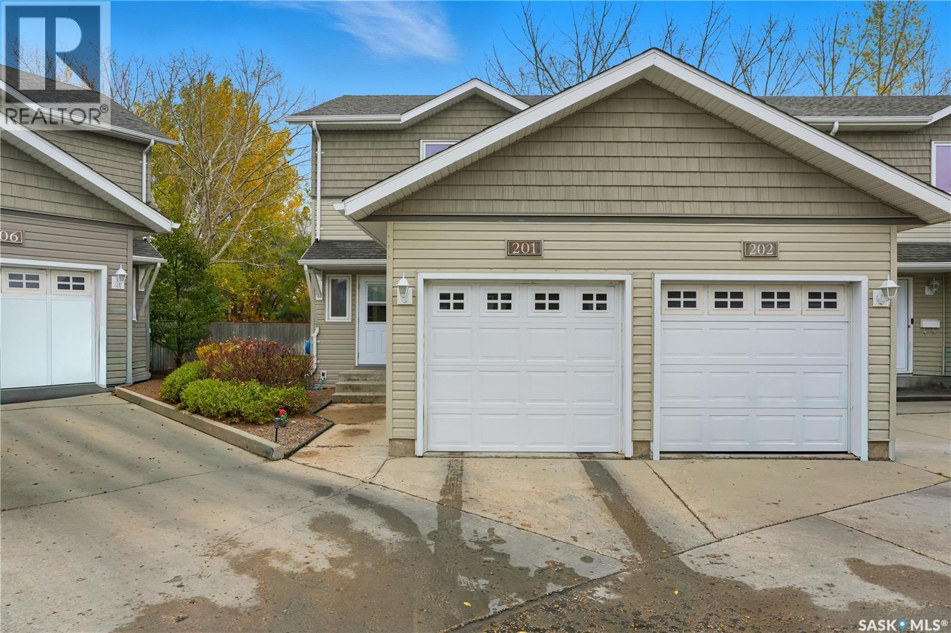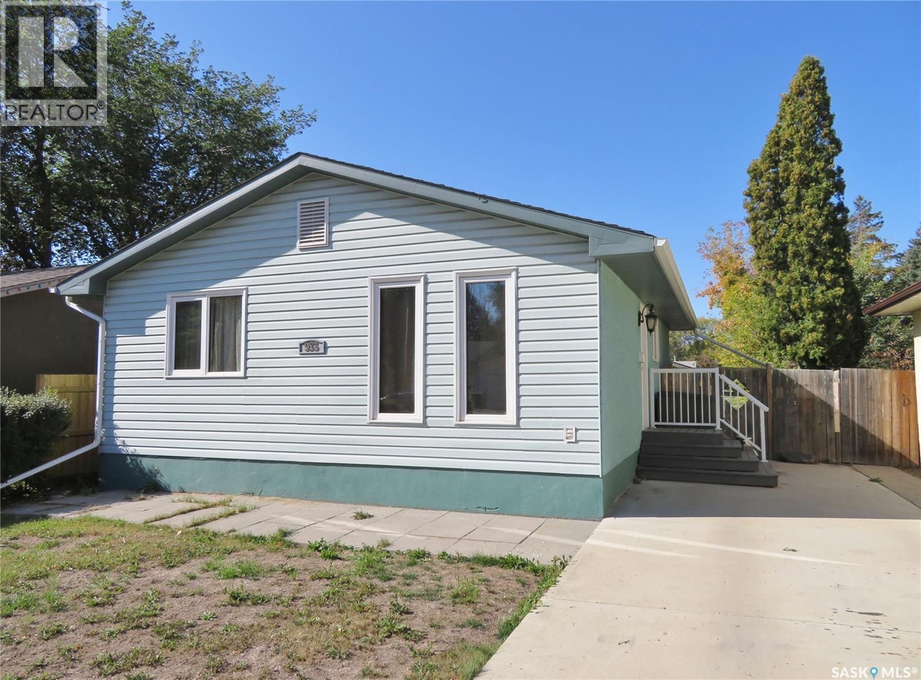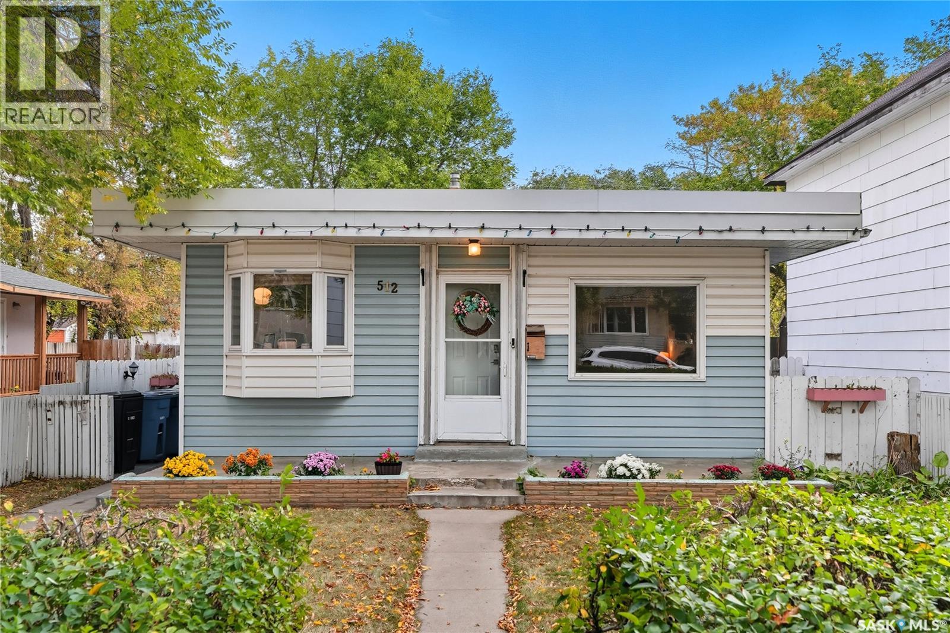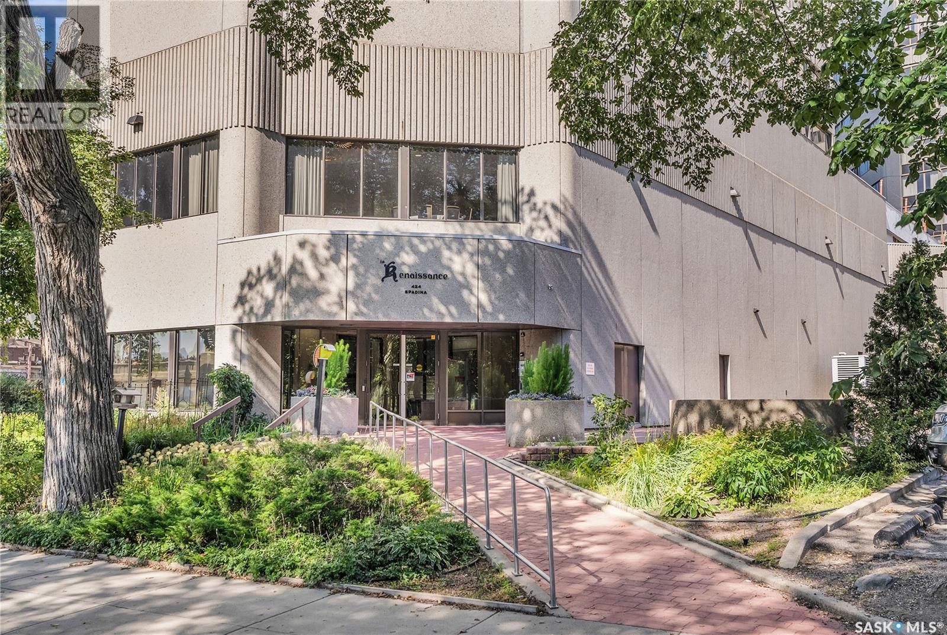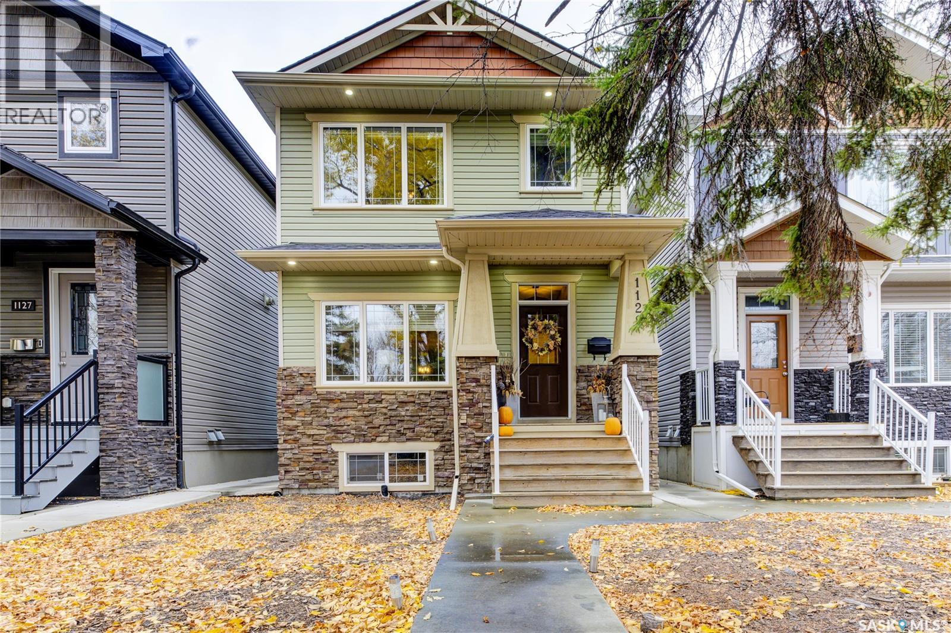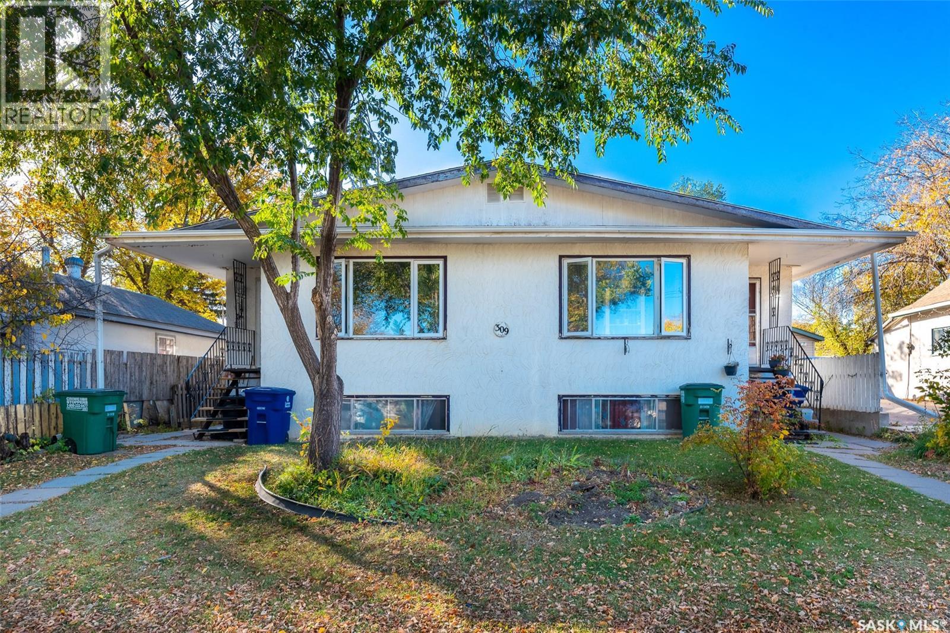- Houseful
- SK
- Saskatoon
- Park Ridge
- 178 Neatby Cres
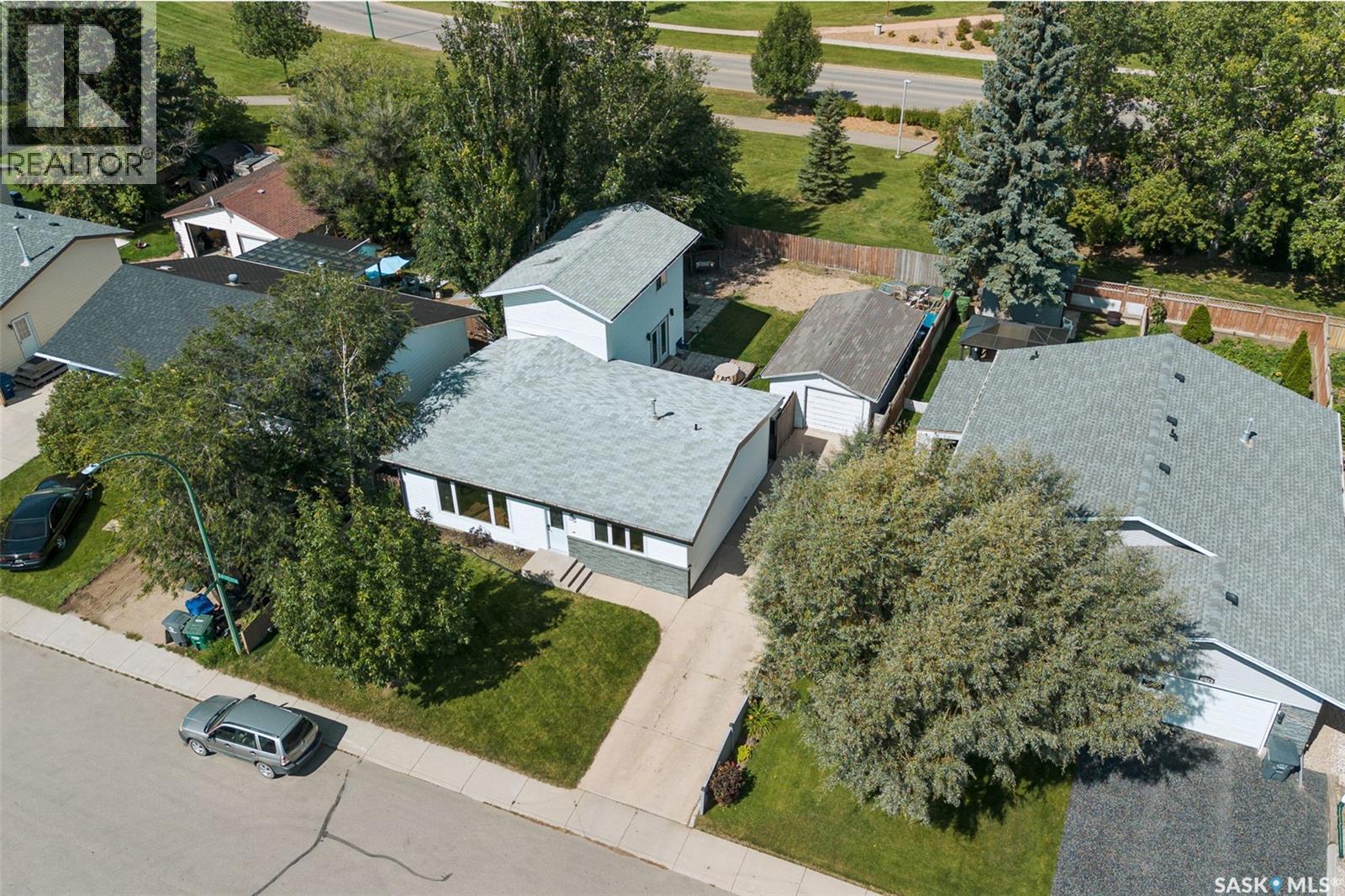
178 Neatby Cres
178 Neatby Cres
Highlights
Description
- Home value ($/Sqft)$250/Sqft
- Time on Houseful63 days
- Property typeSingle family
- Neighbourhood
- Year built1979
- Mortgage payment
Welcome to 178 Neatby Crescent, located in the desirable Parkridge neighborhood. This spacious and well-maintained home offers 1,738 square feet above grade in a quiet, family-friendly area close to schools, the Shaw Centre, and a variety of nearby amenities. The main floor features an extremely spacious kitchen and dining area with vaulted ceilings. Two bedrooms and a full bathroom, along with a flex space currently set up as a bar area, flow seamlessly into the back family room, which provides direct access to the deck and a fully fenced private yard that backs onto green space. The upper-level addition is entirely dedicated to the primary suite, complete with a walk-in closet. The lower level offers additional living space with a partially finished bedroom and den, living room, and a back entry mudroom featuring laundry, storage, and a two-piece bathroom. A separate entrance adds potential for a future suite. Recent updates include central air conditioning units, furnaces, new siding, triple pane windows, and shingles—replaced two years ago on the main house and eight years ago on the addition. This exceptional home combines space, comfort, and convenience, making it an ideal choice for your next chapter in Parkridge. (id:63267)
Home overview
- Cooling Central air conditioning
- Heat source Natural gas
- Heat type Forced air
- Fencing Fence
- Has garage (y/n) Yes
- # full baths 2
- # total bathrooms 2.0
- # of above grade bedrooms 4
- Subdivision Parkridge sa
- Lot desc Lawn
- Lot dimensions 5948
- Lot size (acres) 0.13975564
- Building size 1738
- Listing # Sk015940
- Property sub type Single family residence
- Status Active
- Bedroom 3.734m X 2.464m
Level: 2nd - Den 3.658m X 2.946m
Level: 2nd - Bedroom 3.632m X 2.464m
Level: 2nd - Bathroom (# of pieces - 4) Measurements not available
Level: 2nd - Primary bedroom 5.588m X 4.267m
Level: 3rd - Family room 7.899m X 4.013m
Level: 4th - Other 3.277m X 2.769m
Level: 4th - Bathroom (# of pieces - 2) Measurements not available
Level: 4th - Bedroom 3.658m X 3.048m
Level: Basement - Bonus room 3.658m X 3.048m
Level: Basement - Dining room 4.775m X 3.454m
Level: Main - Living room 7.442m X 4.267m
Level: Main - Kitchen 6.172m X 3.454m
Level: Main
- Listing source url Https://www.realtor.ca/real-estate/28753042/178-neatby-crescent-saskatoon-parkridge-sa
- Listing type identifier Idx

$-1,160
/ Month






