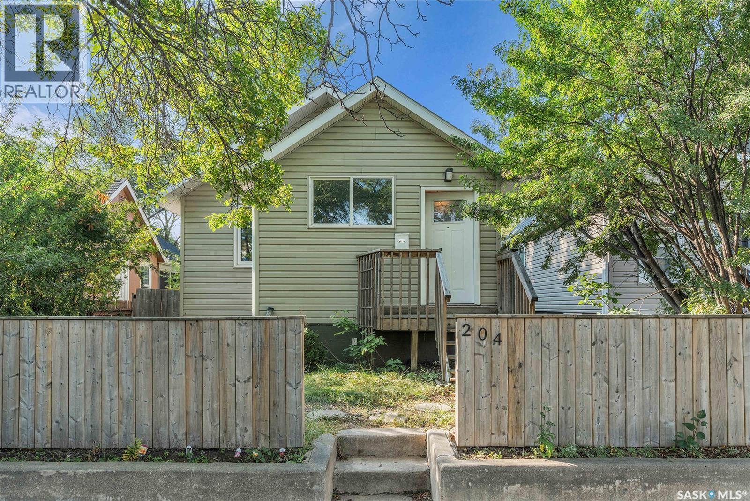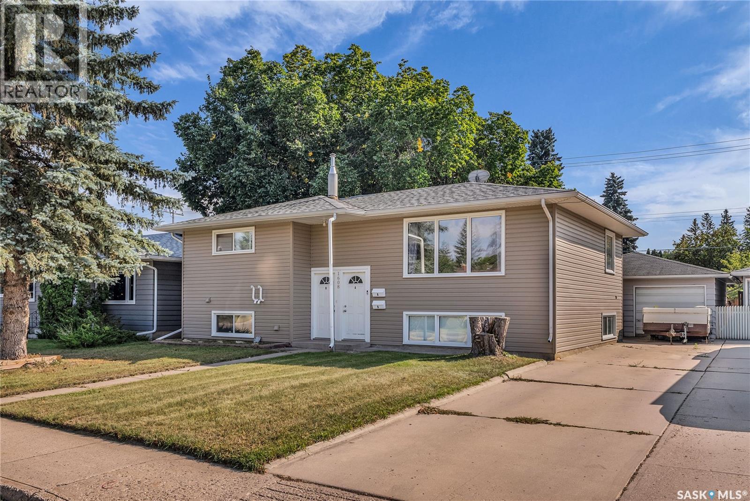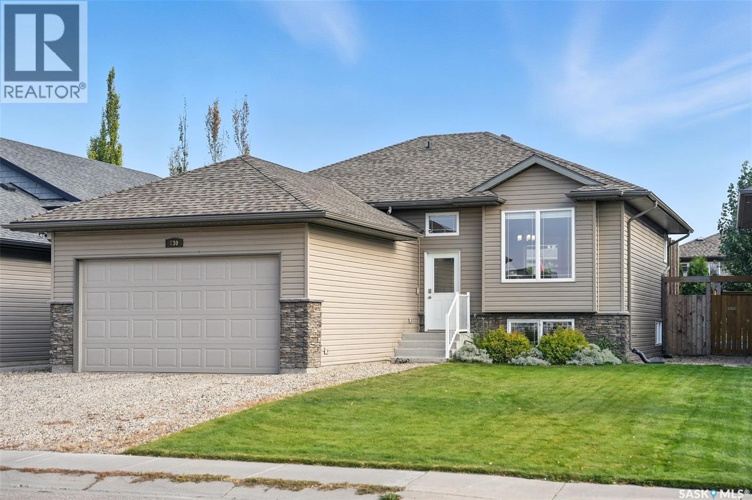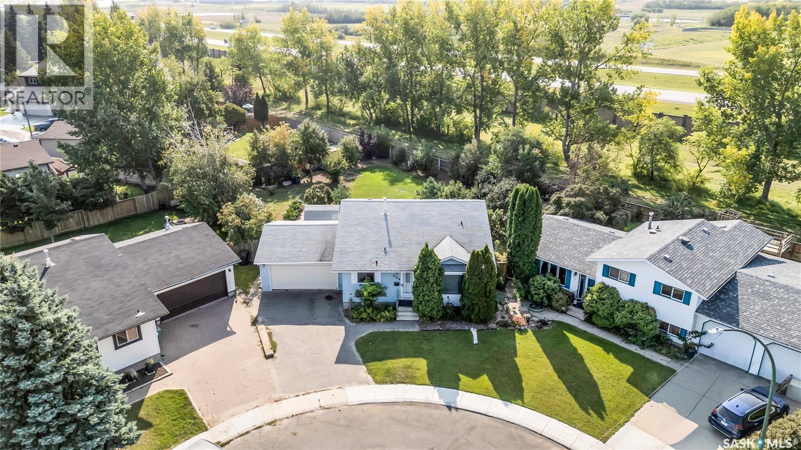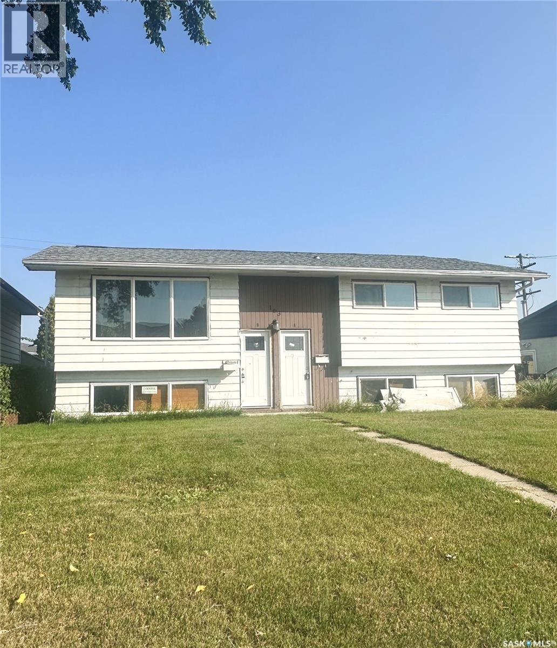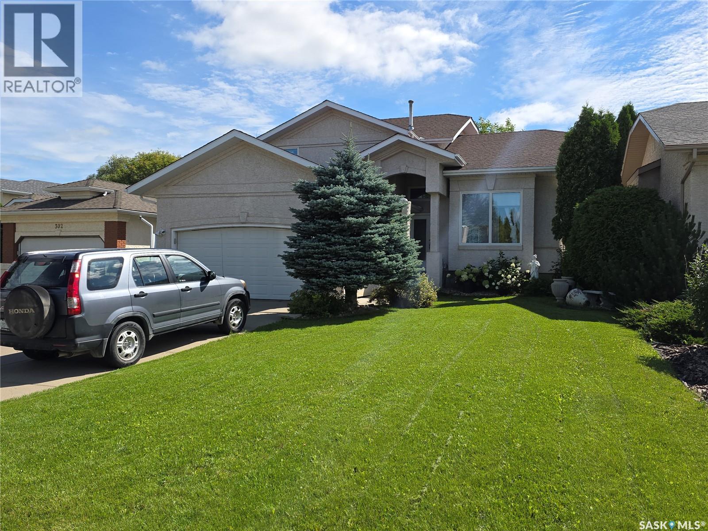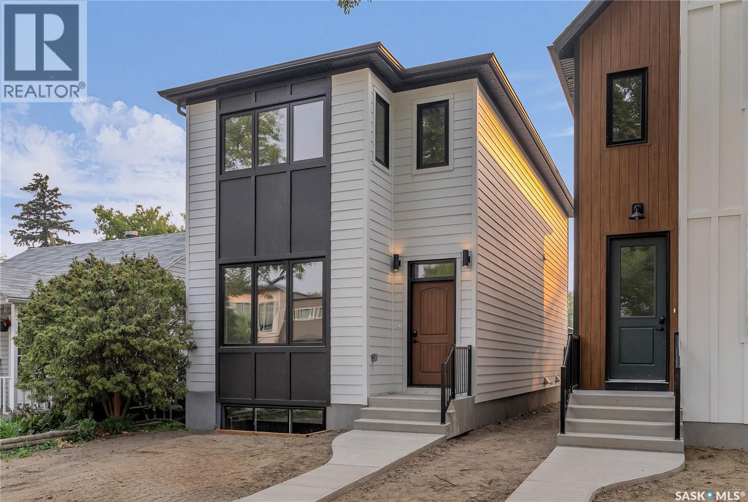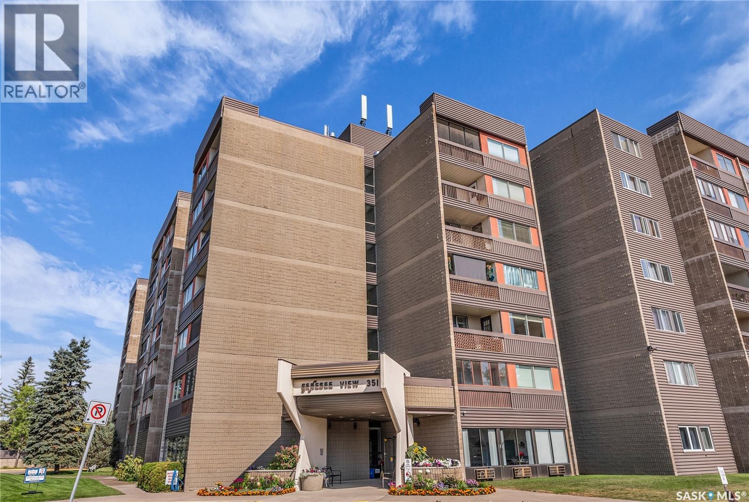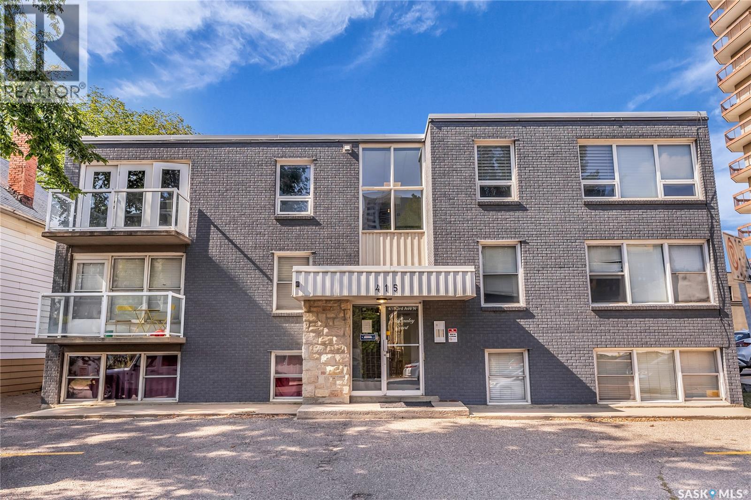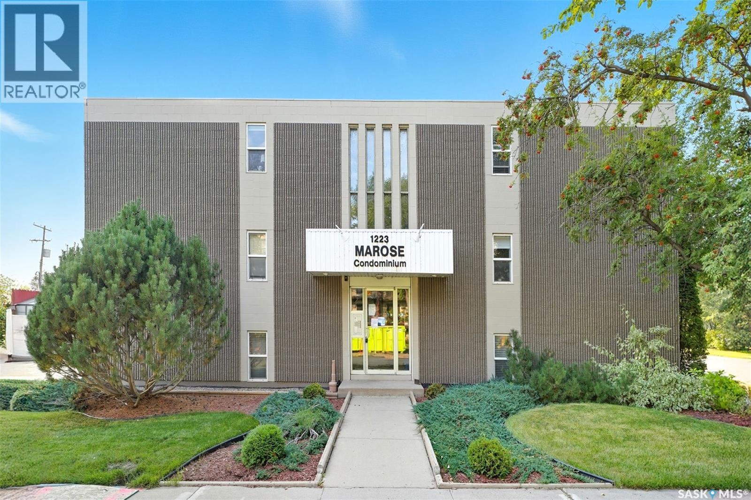- Houseful
- SK
- Saskatoon
- Park Ridge
- 179 Sherry Cres
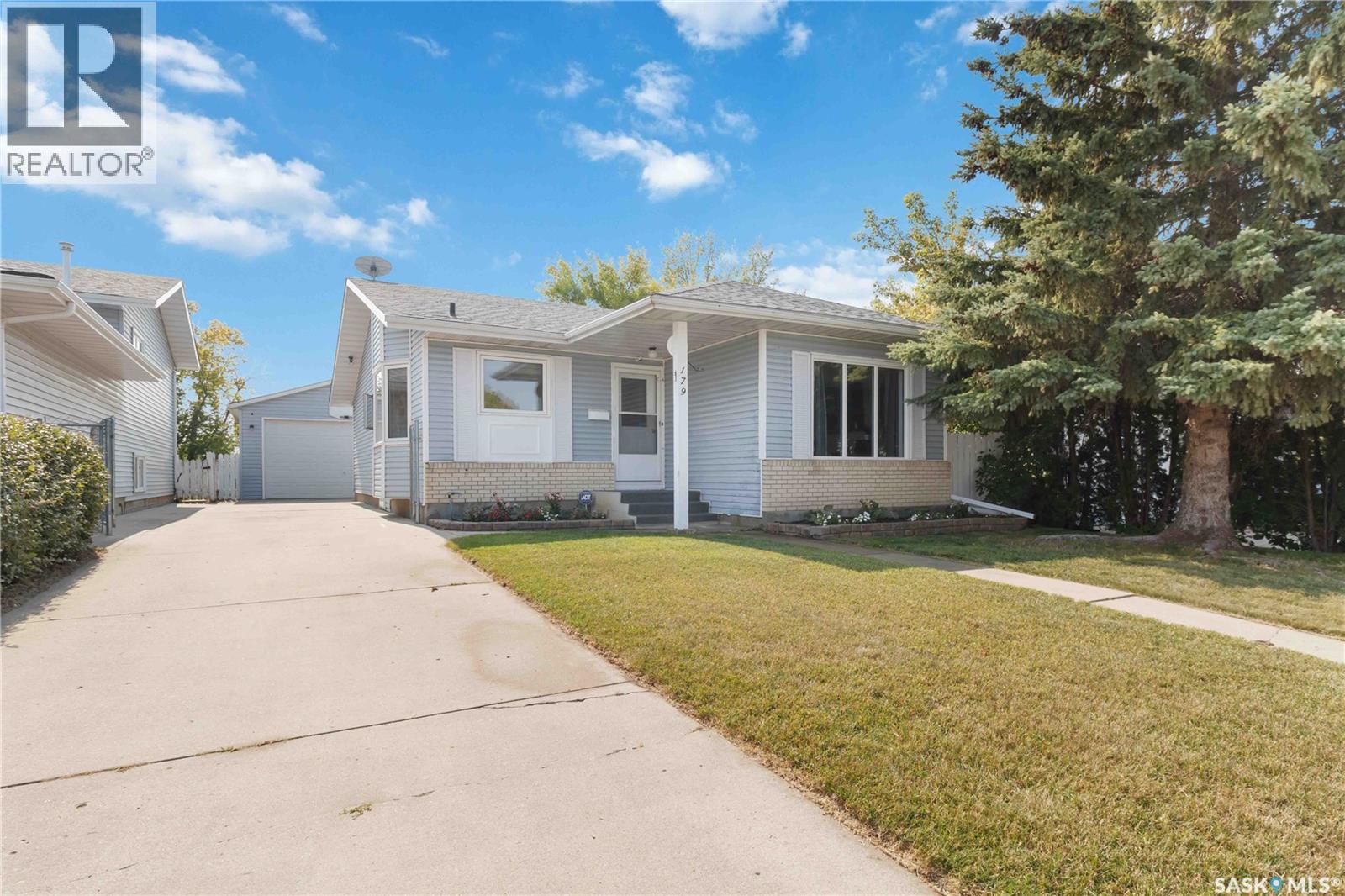
Highlights
Description
- Home value ($/Sqft)$369/Sqft
- Time on Housefulnew 6 hours
- Property typeSingle family
- StyleBungalow
- Neighbourhood
- Year built1986
- Mortgage payment
Welcome to your hidden gem in Parkridge! This beautifully maintained 4 bed, 3 bath, 1,165 sq. ft. bungalow is perfect for family living, with so many recent upgrades this is a MUST SEE! The bright, open main floor features: 3 bedrooms & 2 bathrooms. A cozy living room for movie nights. A sun-filled kitchen with space for a breakfast nook or extra prep area. A versatile dining room—perfect for family dinners or game nights. The fully renovated basement (2023) adds even more living space with a huge rec/family room, 1 bedroom, 1 bathroom, laundry, and room to relax, work out, or play. (Pool table negotiable!) Step outside to your private backyard, an 18’x23’ brick patio, a heated, insulated double garage, plus a huge driveway that fits 3+ vehicles. Highlights: • Basement renovated and newer kitchen appliances (last 2 years) • Pride of ownership throughout • Prime location—Walking distance to St. Marguerite School, parks, James L. Alexander School, Shaw Centre, Blairmore shopping centre, & more. This is the ideal family home in a sought-after Parkridge location. Don’t wait—book your showing today! As per the Seller’s direction, all offers will be presented on 09/17/2025 2:00PM. (id:63267)
Home overview
- Cooling Central air conditioning
- Heat source Natural gas
- Heat type Forced air
- # total stories 1
- Fencing Fence
- Has garage (y/n) Yes
- # full baths 3
- # total bathrooms 3.0
- # of above grade bedrooms 4
- Subdivision Parkridge sa
- Lot desc Lawn, underground sprinkler
- Lot dimensions 5455
- Lot size (acres) 0.128172
- Building size 1165
- Listing # Sk017807
- Property sub type Single family residence
- Status Active
- Games room 3.277m X 6.096m
Level: Basement - Bedroom 3.429m X 3.48m
Level: Basement - Bathroom (# of pieces - 3) 1.829m X 2.388m
Level: Basement - Family room 3.734m X 3.962m
Level: Basement - Laundry 2.743m X 0.914m
Level: Basement - Living room 3.581m X 4.572m
Level: Main - Kitchen 3.81m X 3.048m
Level: Main - Foyer 1.143m X 1.981m
Level: Main - Bedroom 2.819m X 3.15m
Level: Main - Dining room 2.972m X 3.277m
Level: Main - Bedroom 2.743m X 2.845m
Level: Main - Ensuite bathroom (# of pieces - 3) 1.524m X 2.438m
Level: Main - Bathroom (# of pieces - 4) 1.524m X 2.438m
Level: Main - Primary bedroom 4.039m X 3.15m
Level: Main
- Listing source url Https://www.realtor.ca/real-estate/28841708/179-sherry-crescent-saskatoon-parkridge-sa
- Listing type identifier Idx

$-1,147
/ Month

