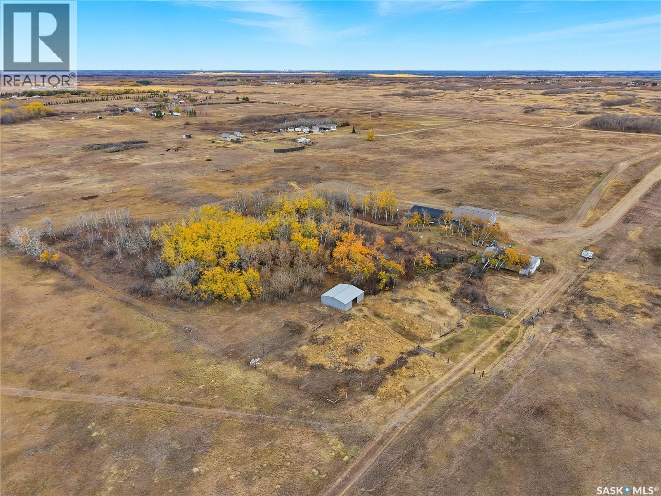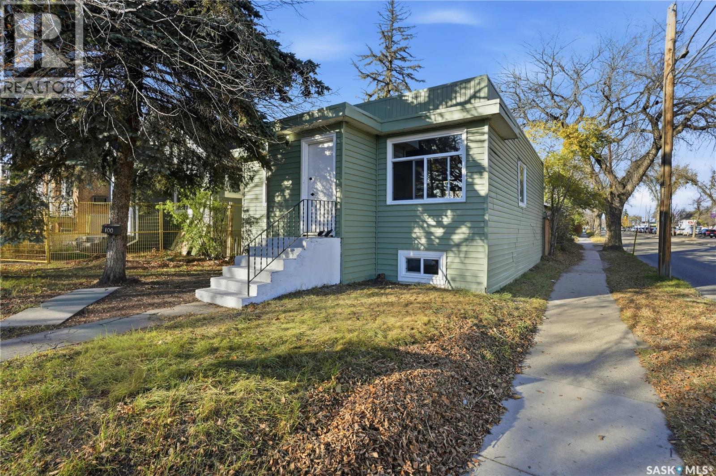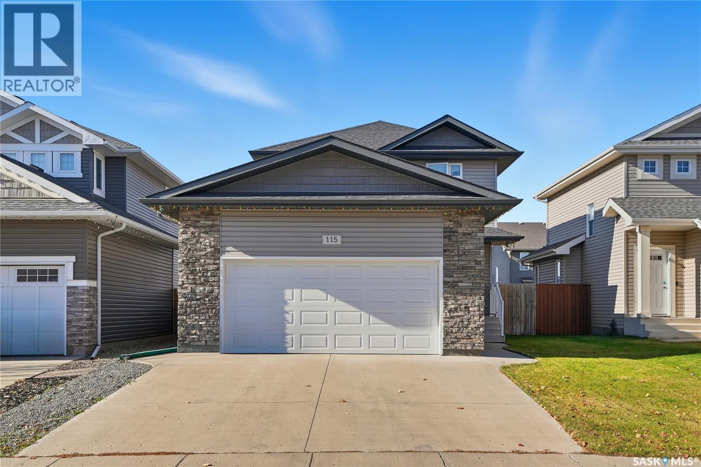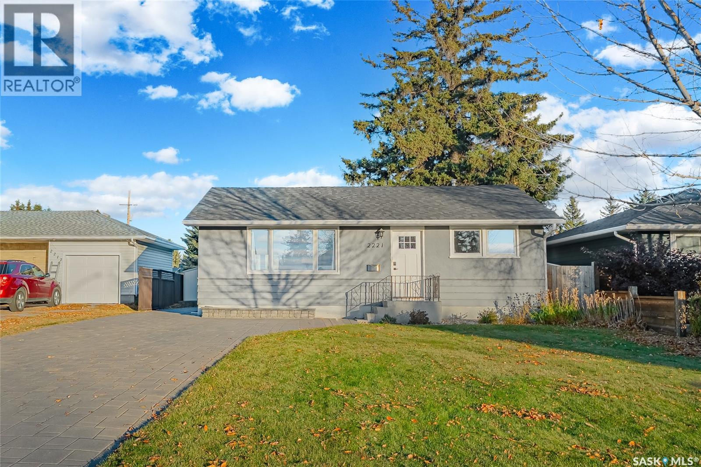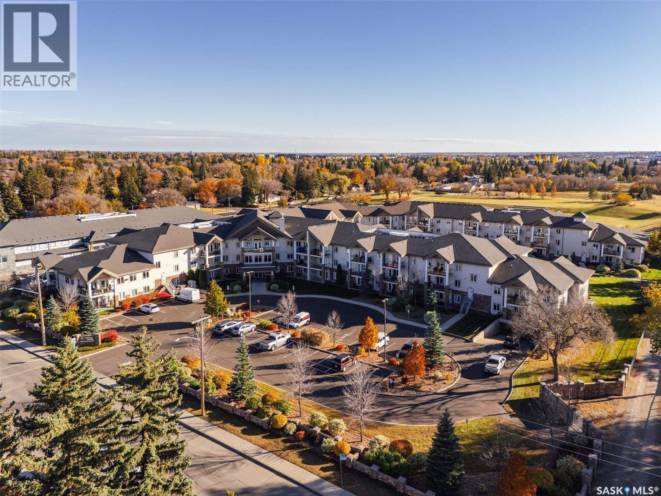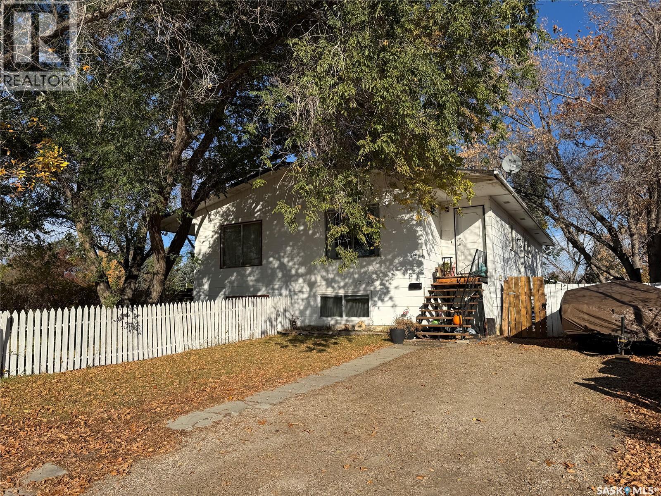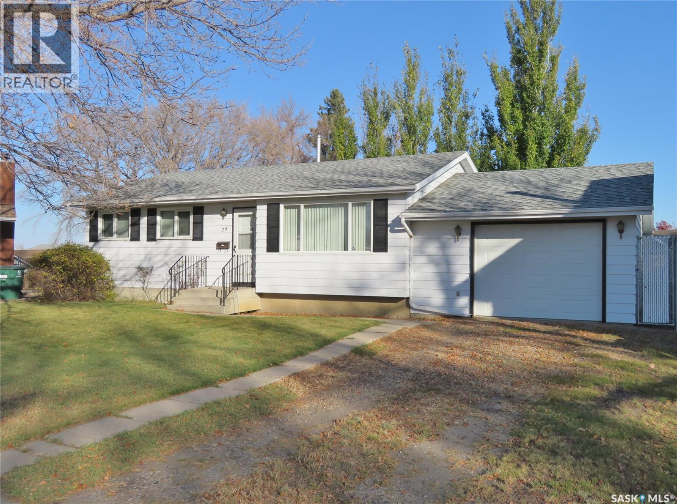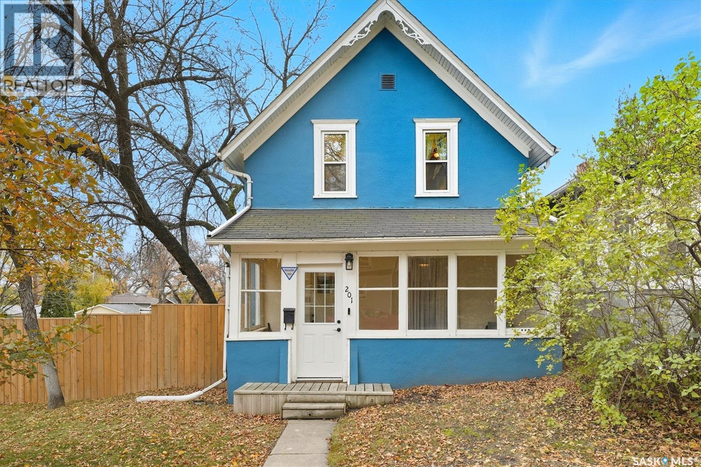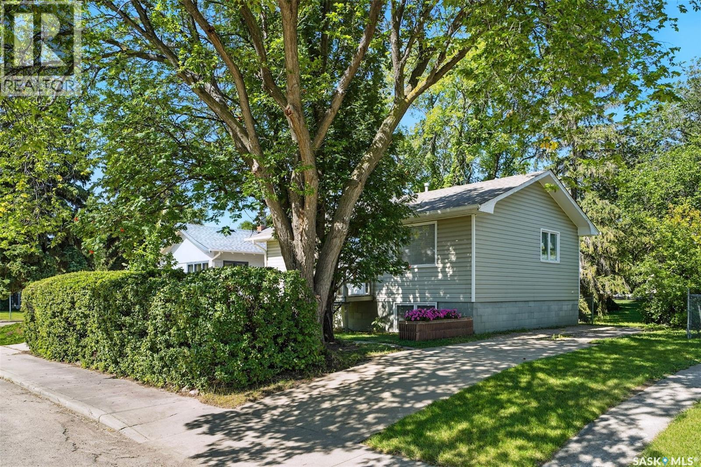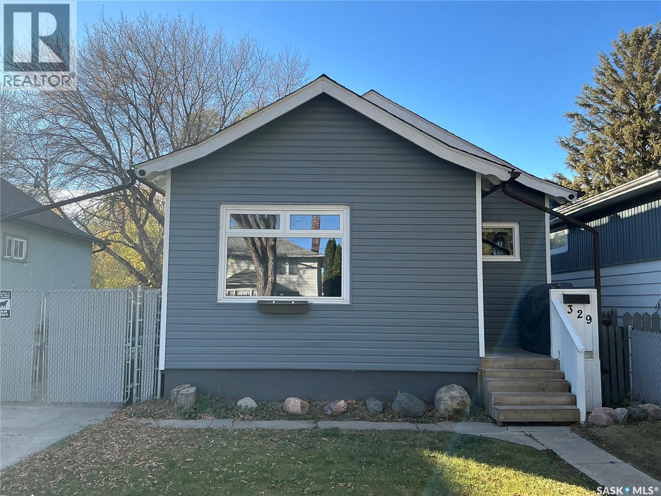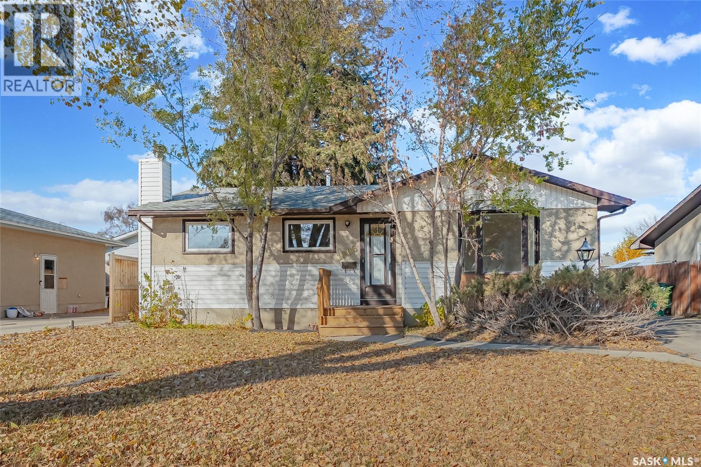
Highlights
Description
- Home value ($/Sqft)$408/Sqft
- Time on Housefulnew 6 hours
- Property typeSingle family
- StyleBungalow
- Neighbourhood
- Year built1968
- Mortgage payment
Welcome to 1806 Richardson Road – A Perfect Blend of Comfort, Convenience, and Income Potential! Nestled in the established and family-friendly neighbourhood of Westview Heights, this versatile property offers exceptional value in a prime Saskatoon location. With quick and easy access to Circle Drive, all areas of the city, and the airport, you’ll love the convenience this home provides. This well-maintained 4-bedroom, 2-bathroom bungalow features a smart layout with income potential. The main floor boasts a spacious living room with tons of light, a bright dining area, and a functional kitchen that opens onto a walkout patio—perfect for entertaining or relaxing. You’ll also find 3 comfortable bedrooms and a full newly renovated bathroom on this level. Downstairs, the basement includes a shared laundry area and a separate entrance leading to a 1-bedroom non-conforming suite—ideal as a mortgage helper or for extended family living. Step outside to a private, tree-lined yard complete with a updated deck, a detached double garage (insulated), and ample extra parking in the rear, plus a double front driveway for added convenience. Whether you’re looking for a family home with room to grow or an investment opportunity, 1806 Richardson Road delivers. Don’t miss out—schedule your private showing today (id:63267)
Home overview
- Heat source Natural gas
- # total stories 1
- Fencing Fence
- Has garage (y/n) Yes
- # full baths 2
- # total bathrooms 2.0
- # of above grade bedrooms 4
- Subdivision Westview heights
- Lot dimensions 6046
- Lot size (acres) 0.14205827
- Building size 918
- Listing # Sk021652
- Property sub type Single family residence
- Status Active
- Living room Measurements not available
Level: Basement - Kitchen Measurements not available X 2.311m
Level: Basement - Bedroom Measurements not available
Level: Basement - Bathroom (# of pieces - 3) 2.261m X Measurements not available
Level: Basement - Laundry Measurements not available
Level: Basement - Dining room Measurements not available
Level: Basement - Living room 4.953m X 3.759m
Level: Main - Bedroom Measurements not available X 2.769m
Level: Main - Kitchen / dining room 4.902m X Measurements not available
Level: Main - Bathroom (# of pieces - 4) Measurements not available
Level: Main - Bedroom Measurements not available
Level: Main - Bedroom Measurements not available
Level: Main
- Listing source url Https://www.realtor.ca/real-estate/29029884/1806-richardson-road-saskatoon-westview-heights
- Listing type identifier Idx

$-1,000
/ Month

