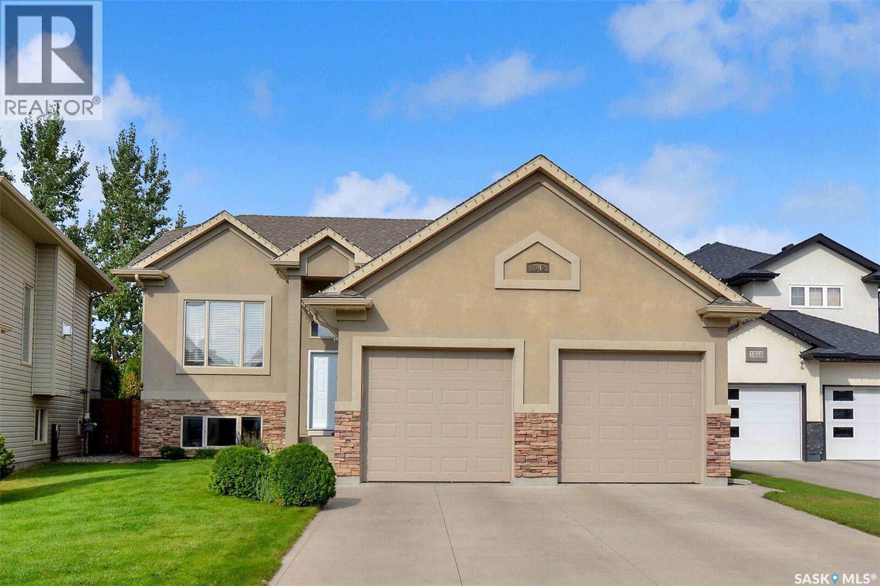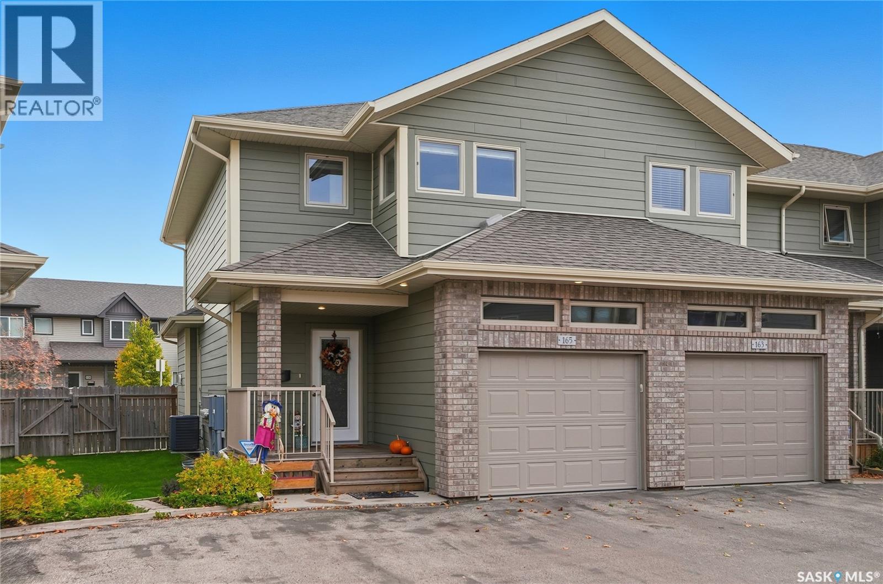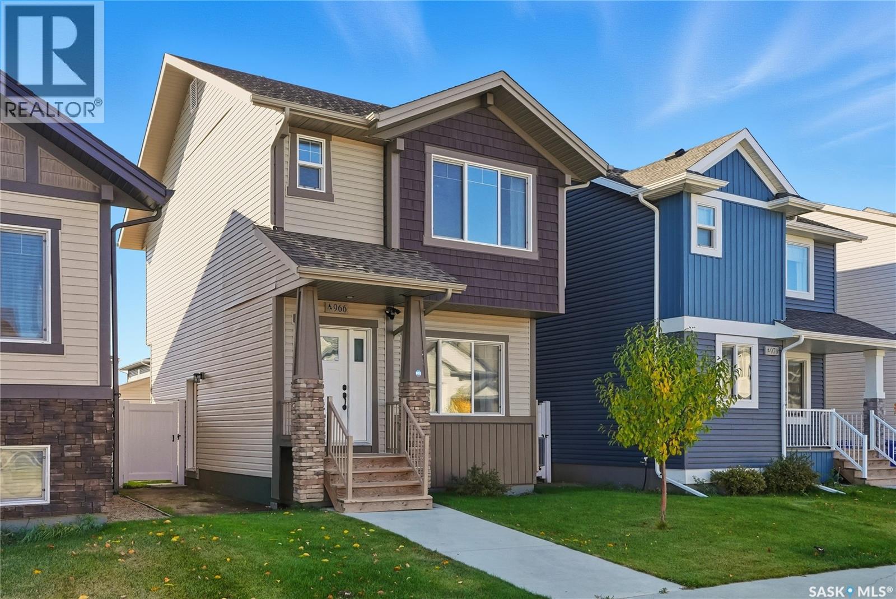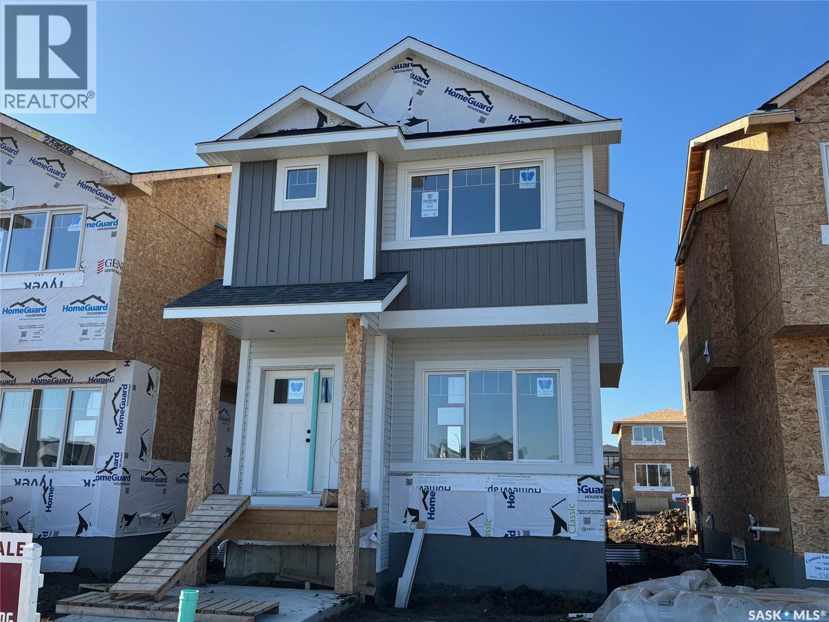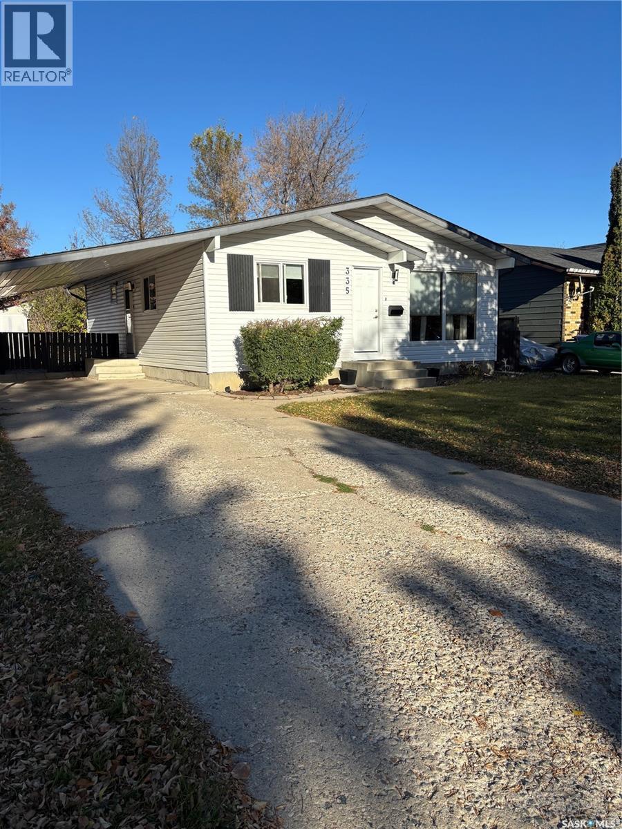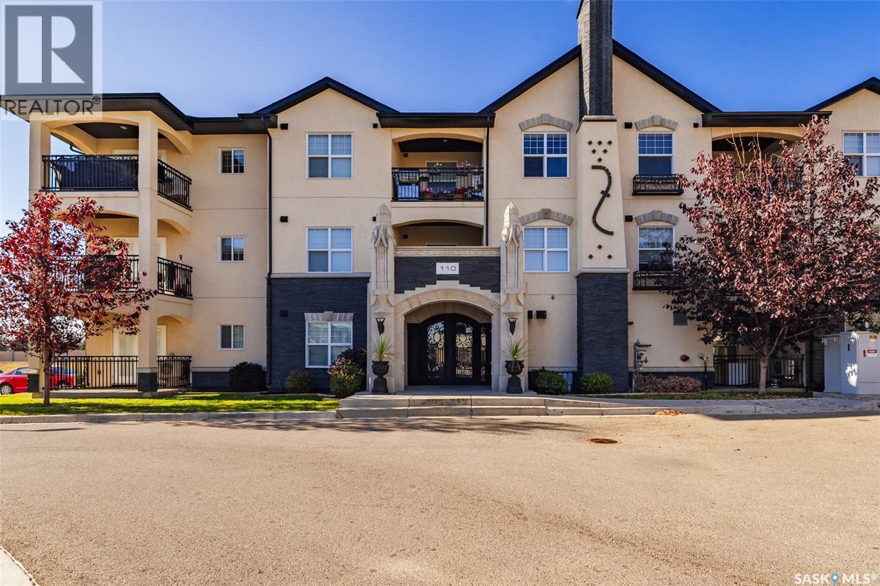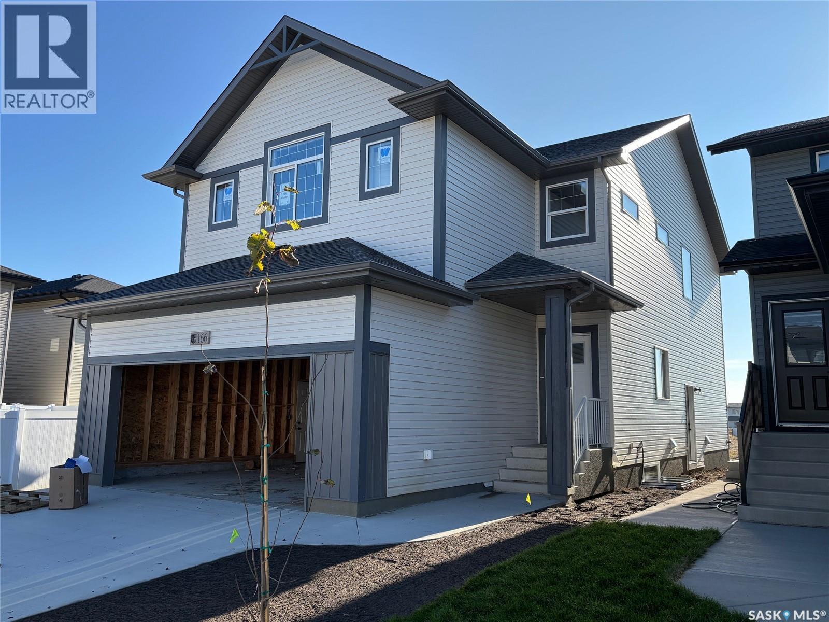
Highlights
This home is
45%
Time on Houseful
36 Days
Description
- Home value ($/Sqft)$323/Sqft
- Time on Houseful36 days
- Property typeSingle family
- Style2 level
- Year built2025
- Mortgage payment
**OUTSTANDING VALUE** New Ehrenburg built - 2134 sqft two storey. 5 Bedrooms.3 Bathroom. Main floor Bedroom/Den PLUS 4 Bedrooms on the 2nd level. Spacious & Open Design with a 2nd Level BONUS ROOM. Kitchen features a large sit up Island, walk through pantry, Exterior vented Hood fan, built in microwave [in lower cabinet], Superior custom built cabinets and open dining area. Living room with Electric fireplace feature wall. Master Bedroom with walk in closet & 5 piece en-suite. 2nd level Laundry. Double Garage Fully landscaped Front Yard with underground sprinklers. ***DECK INCLUDED***Currently Under Construction. NOVEMBER 2025 POSSESSION. (id:63267)
Home overview
Amenities / Utilities
- Heat source Natural gas
- Heat type Forced air
Exterior
- # total stories 2
- Has garage (y/n) Yes
Interior
- # full baths 3
- # total bathrooms 3.0
- # of above grade bedrooms 5
Location
- Subdivision Brighton
Lot/ Land Details
- Lot desc Lawn
Overview
- Lot size (acres) 0.0
- Building size 2134
- Listing # Sk018376
- Property sub type Single family residence
- Status Active
Rooms Information
metric
- Ensuite bathroom (# of pieces - 5) Level: 2nd
- Bedroom 3.81m X 2.997m
Level: 2nd - Bedroom 3.099m X 2.997m
Level: 2nd - Primary bedroom Measurements not available X 4.572m
Level: 2nd - Family room 3.404m X 2.896m
Level: 2nd - Laundry Level: 2nd
- Bathroom (# of pieces - 4) Level: 2nd
- Bedroom 3.099m X 2.642m
Level: 2nd - Living room Measurements not available X 3.658m
Level: Main - Dining room 3.353m X 3.048m
Level: Main - Kitchen 3.378m X 4.013m
Level: Main - Bedroom 2.464m X 2.692m
Level: Main - Mudroom Measurements not available X 1.829m
Level: Main - Bathroom (# of pieces - 4) Level: Main
SOA_HOUSEKEEPING_ATTRS
- Listing source url Https://www.realtor.ca/real-estate/28863755/166-doran-way-saskatoon-brighton
- Listing type identifier Idx
The Home Overview listing data and Property Description above are provided by the Canadian Real Estate Association (CREA). All other information is provided by Houseful and its affiliates.

Lock your rate with RBC pre-approval
Mortgage rate is for illustrative purposes only. Please check RBC.com/mortgages for the current mortgage rates
$-1,840
/ Month25 Years fixed, 20% down payment, % interest
$
$
$
%
$
%

Schedule a viewing
No obligation or purchase necessary, cancel at any time




