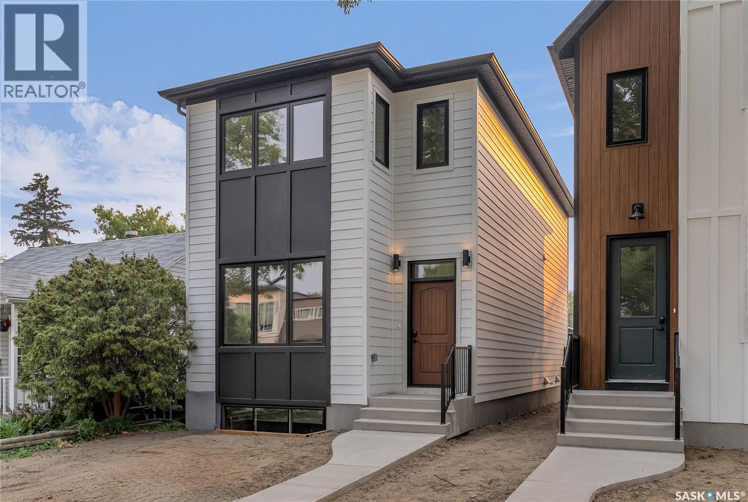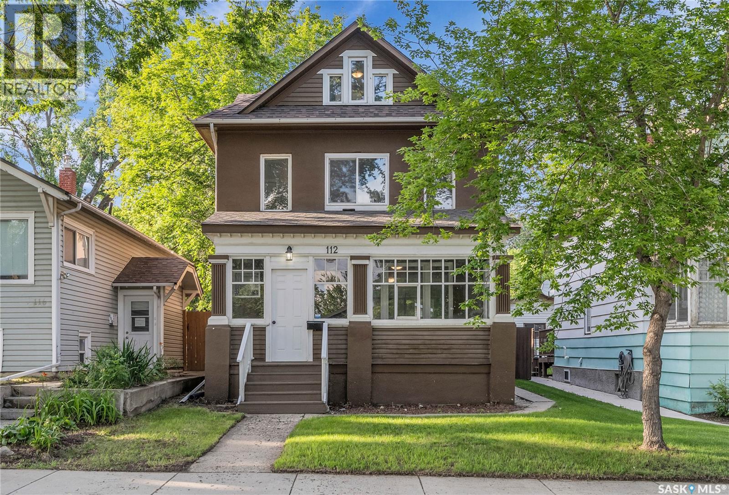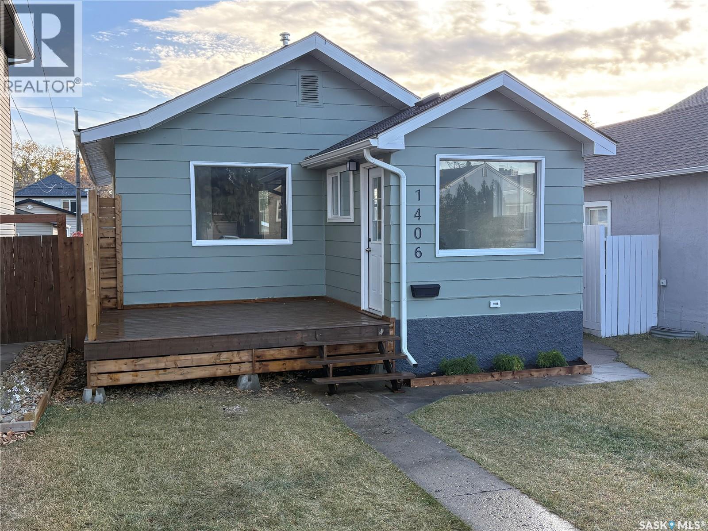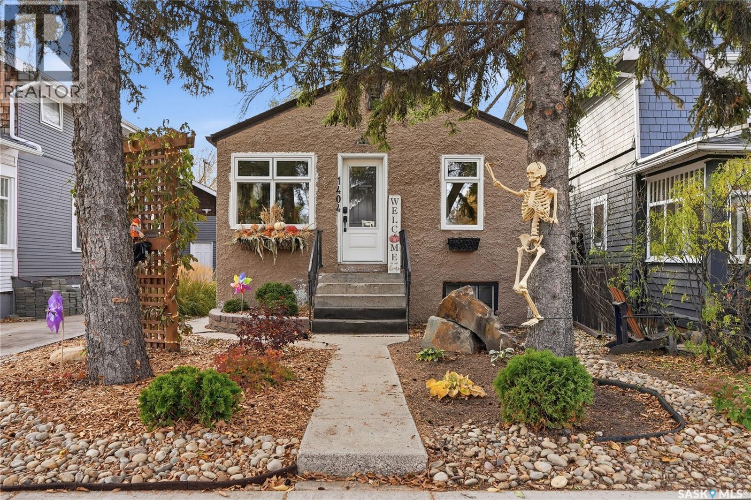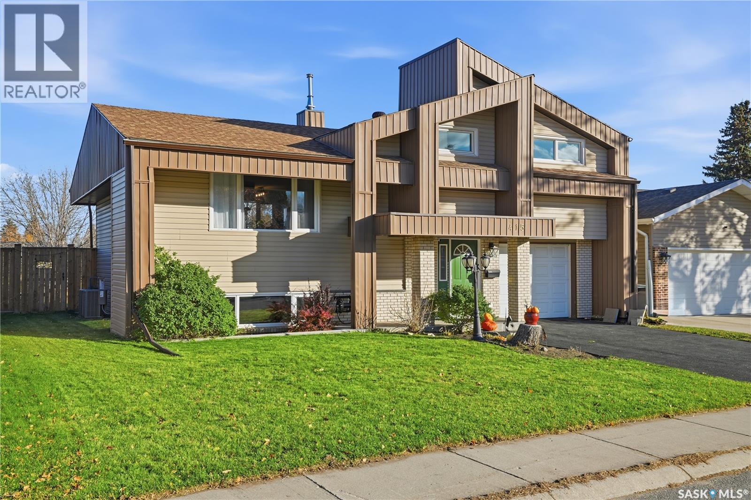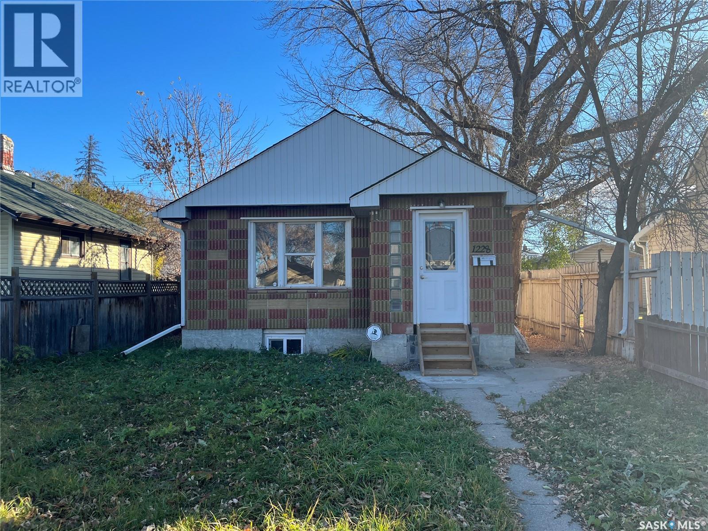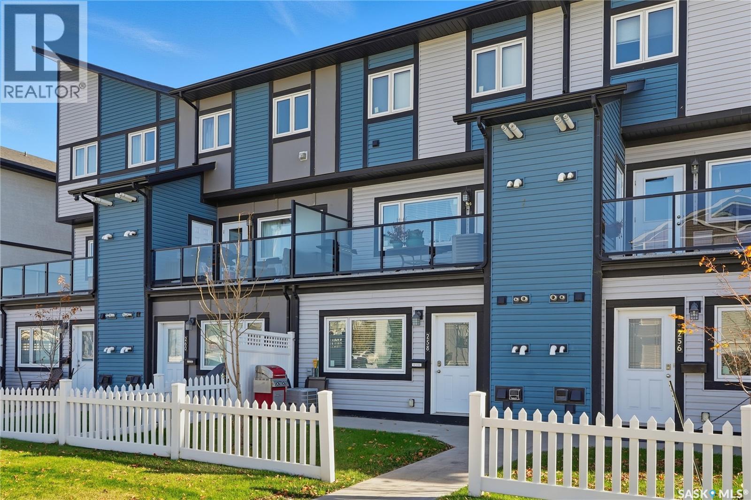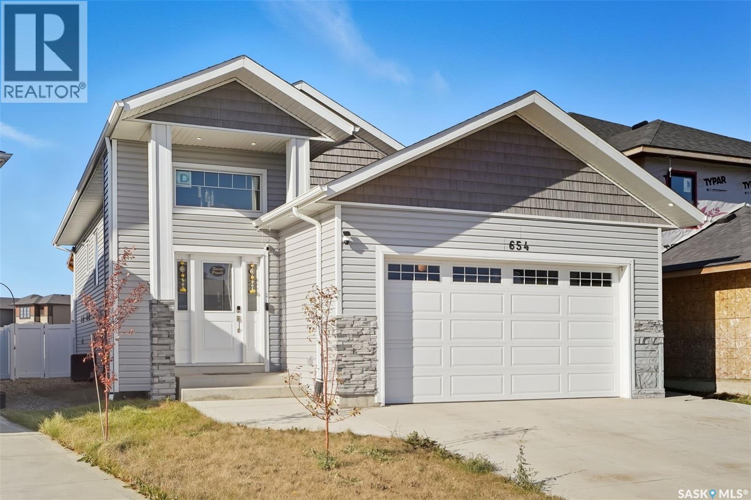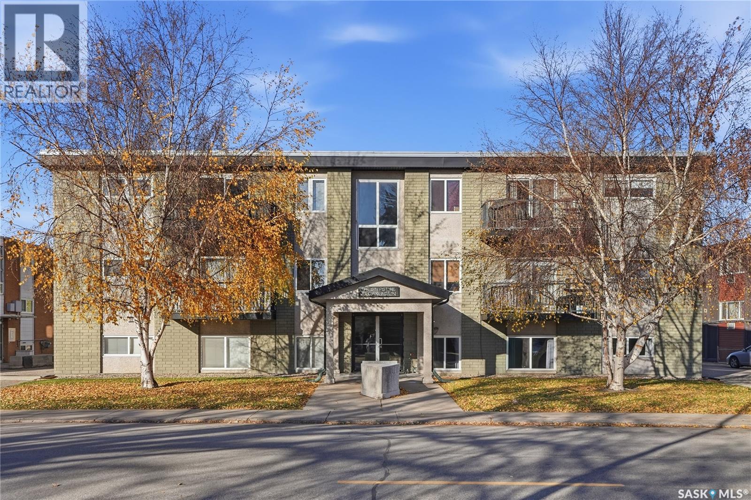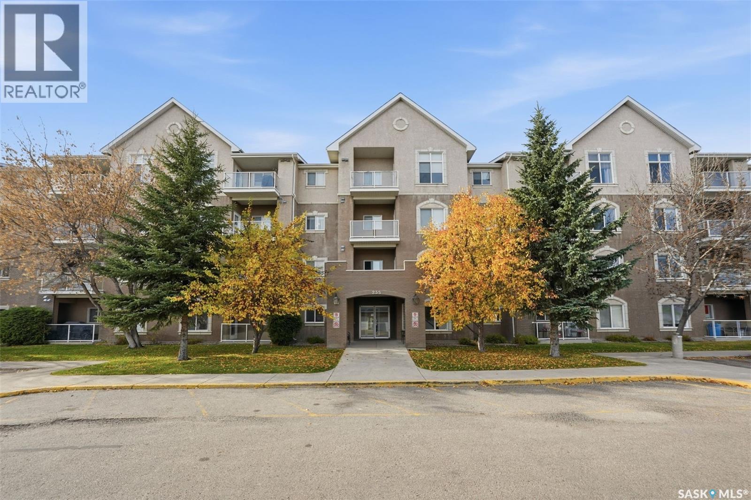- Houseful
- SK
- Saskatoon
- College Park East
- 19 Champlin Cres
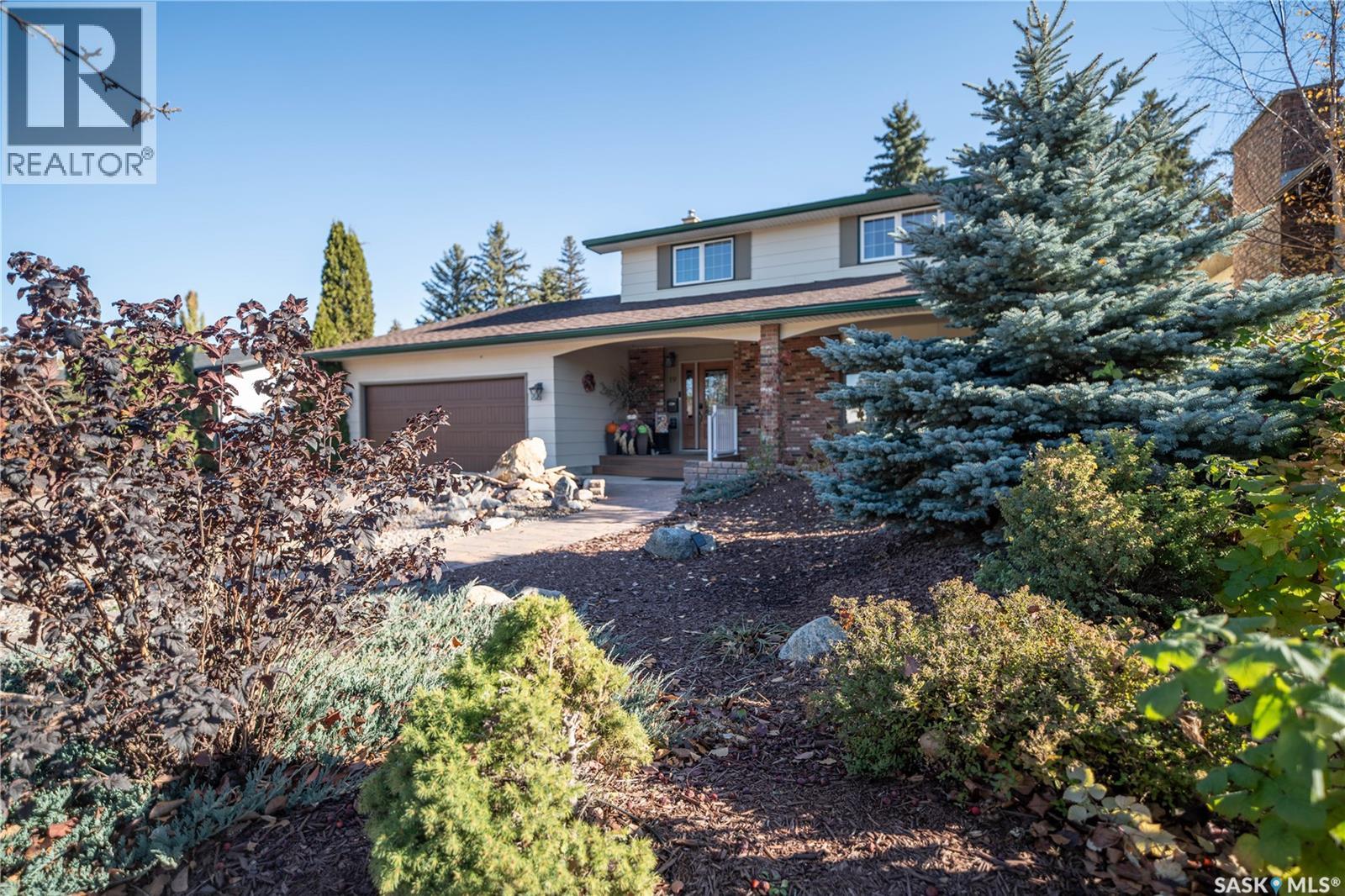
Highlights
Description
- Home value ($/Sqft)$328/Sqft
- Time on Housefulnew 8 hours
- Property typeSingle family
- Style2 level
- Neighbourhood
- Year built1976
- Mortgage payment
Welcome to 19 Champlin Crescent. This stunning two-storey home offers 1907 sq ft of well-planned living space and features over $60,000 invested in landscaping. The front yard is xeriscaped for low maintenance, complete with an oversized interlocking brick driveway, a large, insulated double garage, a fountain, and underground sprinklers, while the backyard provides a private retreat with a large deck, hot tub, firepit area, meticulous landscaping, underground sprinklers, and a natural gas barbecue hookup. The main floor includes a bright living room that overlooks the front yard and flows into a spacious dining room and large kitchen with island, plus a spacious family room overlooking the lovely backyard with a cozy heat efficient wood-burning fireplace. Upstairs, you’ll find three ample bedrooms, including a primary bedroom with a large walk-in closet and three-piece ensuite bathroom. The basement is comfortably set up for extended family or a boarder with a kitchen/living room (or large games room), two bedrooms, laundry, and a full bath. (Please note there is not a legal suite direct entry). Call today for more info, or to book your private viewing. (id:63267)
Home overview
- Cooling Central air conditioning
- Heat source Natural gas
- Heat type Forced air
- # total stories 2
- Fencing Fence
- Has garage (y/n) Yes
- # full baths 4
- # total bathrooms 4.0
- # of above grade bedrooms 5
- Subdivision East college park
- Directions 1722643
- Lot desc Lawn, underground sprinkler, garden area
- Lot dimensions 7466
- Lot size (acres) 0.17542294
- Building size 1907
- Listing # Sk021908
- Property sub type Single family residence
- Status Active
- Bathroom (# of pieces - 4) Measurements not available
Level: 2nd - Bedroom 3.429m X 2.921m
Level: 2nd - Bedroom 6.096m X 3.48m
Level: 2nd - Bedroom 3.835m X 3.658m
Level: 2nd - Bathroom (# of pieces - 3) Measurements not available
Level: 2nd - Kitchen 1.295m X 3.785m
Level: Basement - Den 1.372m X 2.743m
Level: Basement - Games room 4.064m X 3.785m
Level: Basement - Bedroom 2.819m X 3.277m
Level: Basement - Bedroom 5.182m X 4.394m
Level: Basement - Bathroom (# of pieces - 3) Measurements not available
Level: Basement - Bathroom (# of pieces - 3) Measurements not available
Level: Main - Dining room 2.565m X 3.556m
Level: Main - Kitchen 4.42m X 3.556m
Level: Main - Living room 5.918m X 3.962m
Level: Main - Laundry Measurements not available
Level: Main - Family room 4.902m X 3.988m
Level: Main
- Listing source url Https://www.realtor.ca/real-estate/29041479/19-champlin-crescent-saskatoon-east-college-park
- Listing type identifier Idx

$-1,667
/ Month

