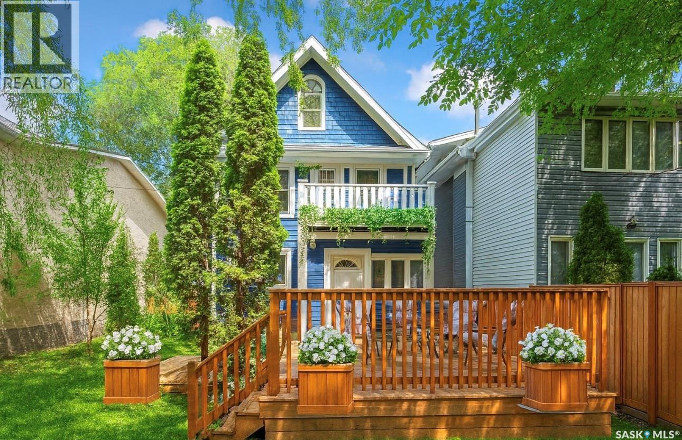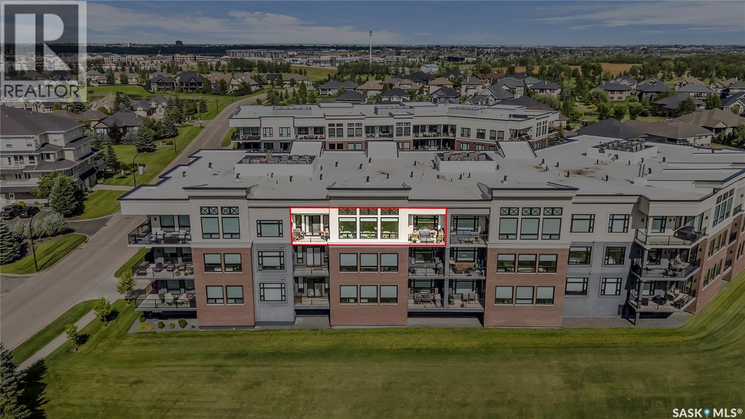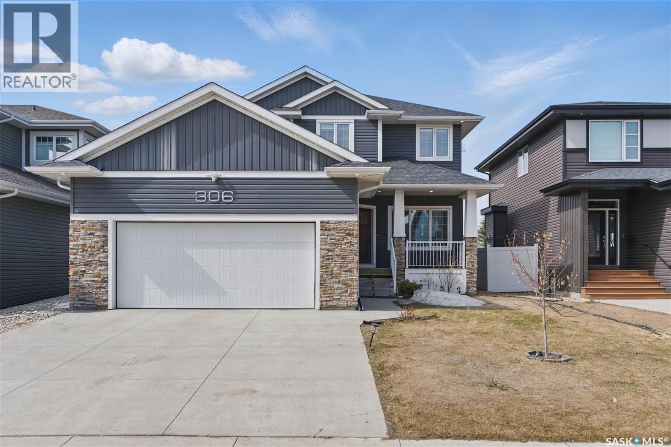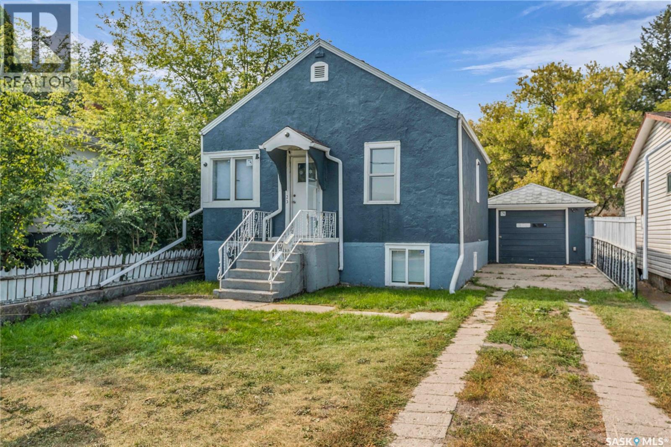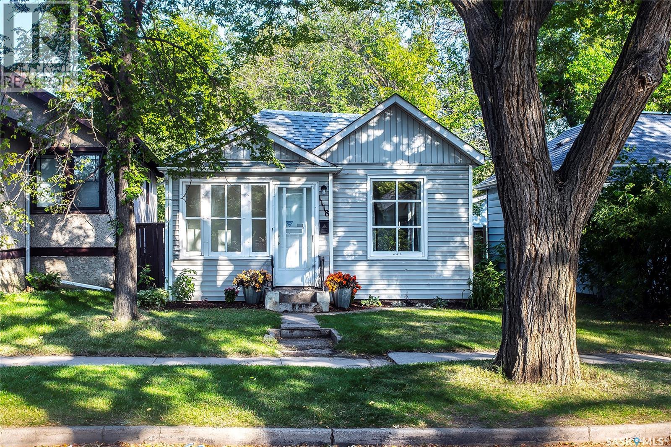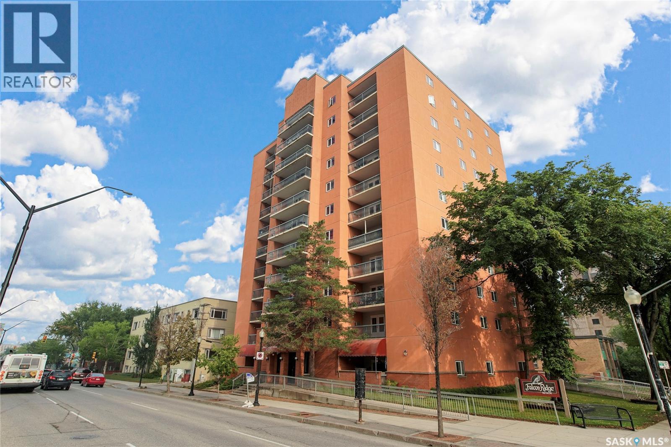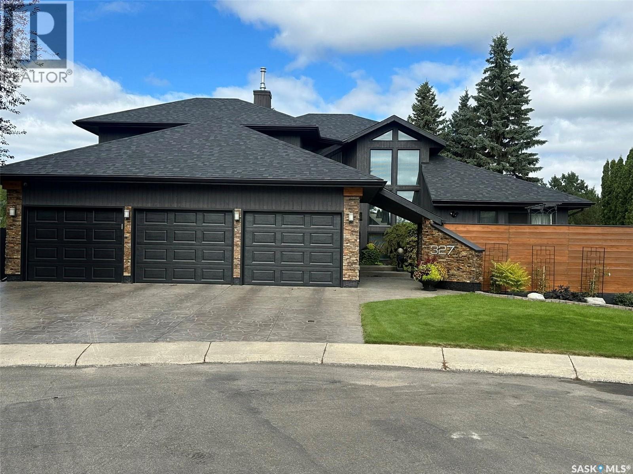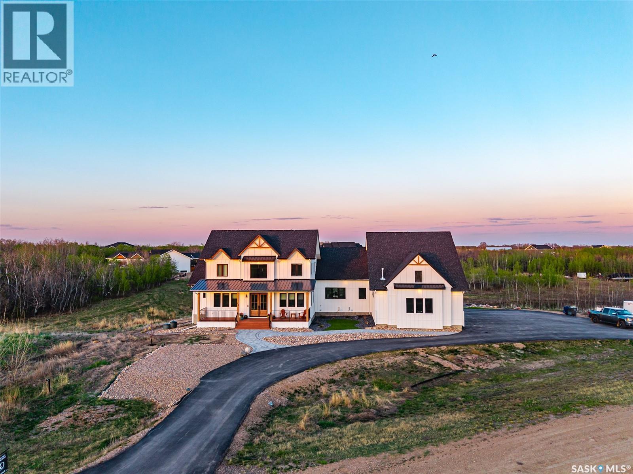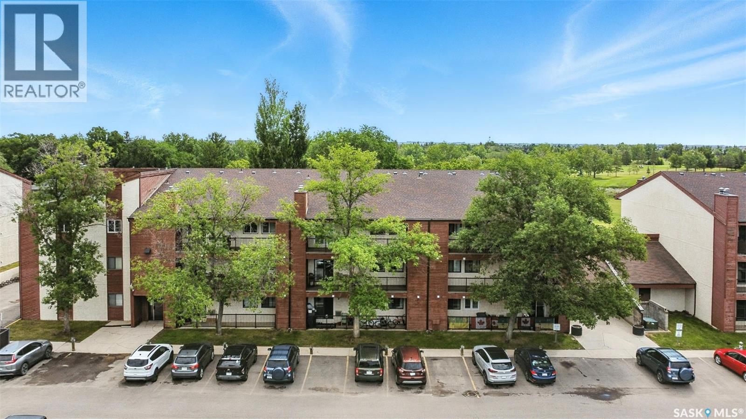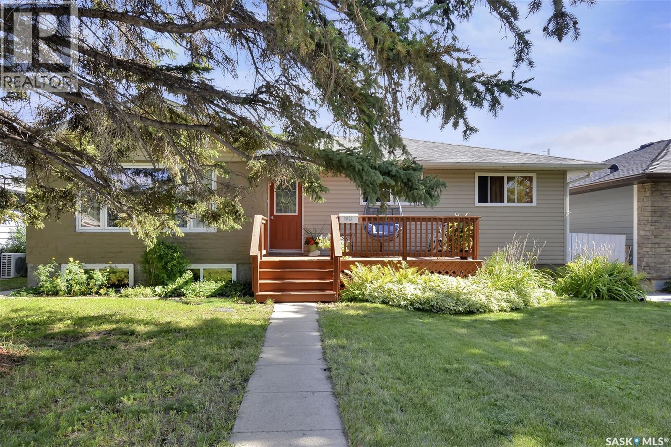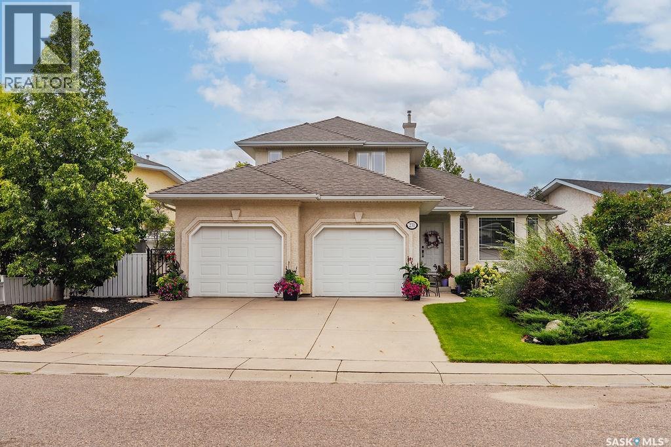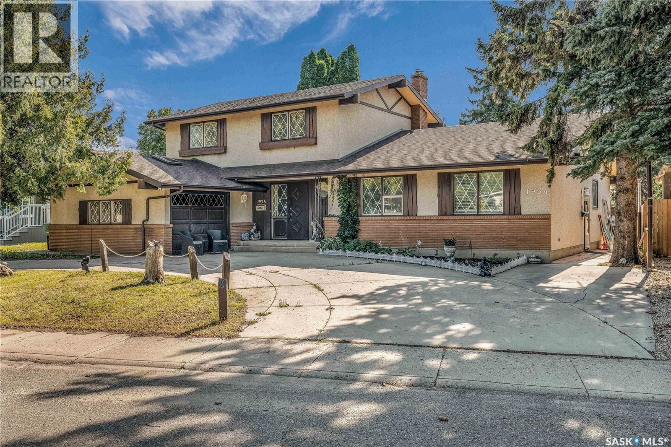
Highlights
This home is
2%
Time on Houseful
5 hours
Saskatoon
-2.8%
Description
- Home value ($/Sqft)$246/Sqft
- Time on Housefulnew 5 hours
- Property typeSingle family
- Style2 level
- Neighbourhood
- Year built1968
- Mortgage payment
Live in one side and rent the other! This unique duplex (both units) is located in Saskatoon’s desirable Eastview neighbourhood, known for its mature trees, parks, schools, and family-friendly feel. One side features a spacious two-storey layout with over 1,400 sq ft, 3 bedrooms, 2 bathrooms, main floor laundry, and an attached single garage. The other side offers a 900 sq ft bungalow with 2 bedrooms, 2 bathrooms, main floor laundry, and a separate basement entry. Each unit has its own fenced yard, along with ample off-street parking. Whether you’re looking for a mortgage helper, or space for extended family, this versatile property is full of possibilities! Be sure to call your favourite Realtor® today to arrange a viewing. (id:63267)
Home overview
Amenities / Utilities
- Heat type Forced air
Exterior
- # total stories 2
- Fencing Fence
- Has garage (y/n) Yes
Interior
- # full baths 3
- # total bathrooms 3.0
- # of above grade bedrooms 5
Location
- Subdivision Eastview sa
- Directions 1934665
Lot/ Land Details
- Lot desc Lawn
- Lot dimensions 7337
Overview
- Lot size (acres) 0.17239192
- Building size 2318
- Listing # Sk017697
- Property sub type Single family residence
- Status Active
Rooms Information
metric
- Bedroom 2.845m X 3.759m
Level: 2nd - Bathroom (# of pieces - 4) Measurements not available
Level: 2nd - Primary bedroom 2.616m X 7.315m
Level: 2nd - Bedroom 3.835m X 3.15m
Level: 2nd - Storage Measurements not available
Level: Basement - Storage Measurements not available
Level: Basement - Bedroom 3.048m X 3.2m
Level: Main - Living room 3.912m X 4.648m
Level: Main - Dining nook 2.134m X 2.794m
Level: Main - Dining room 3.048m X 3.2m
Level: Main - Bedroom 3.962m X 3.099m
Level: Main - Living room 3.734m X 5.791m
Level: Main - Laundry Measurements not available
Level: Main - Kitchen 3.556m X 3.2m
Level: Main - Kitchen 2.388m X 3.048m
Level: Main - Bathroom (# of pieces - 4) Measurements not available
Level: Main
SOA_HOUSEKEEPING_ATTRS
- Listing source url Https://www.realtor.ca/real-estate/28829573/1936-1934-easthill-saskatoon-eastview-sa
- Listing type identifier Idx
The Home Overview listing data and Property Description above are provided by the Canadian Real Estate Association (CREA). All other information is provided by Houseful and its affiliates.

Lock your rate with RBC pre-approval
Mortgage rate is for illustrative purposes only. Please check RBC.com/mortgages for the current mortgage rates
$-1,520
/ Month25 Years fixed, 20% down payment, % interest
$
$
$
%
$
%

Schedule a viewing
No obligation or purchase necessary, cancel at any time
Nearby Homes
Real estate & homes for sale nearby

