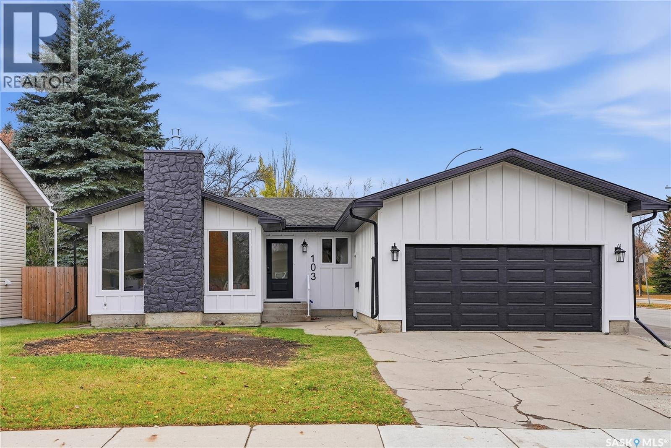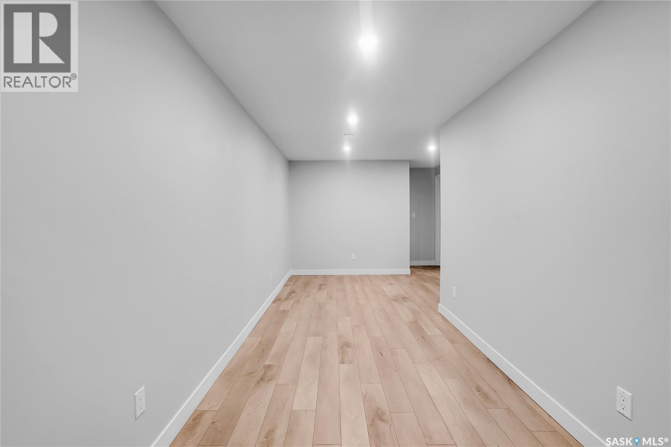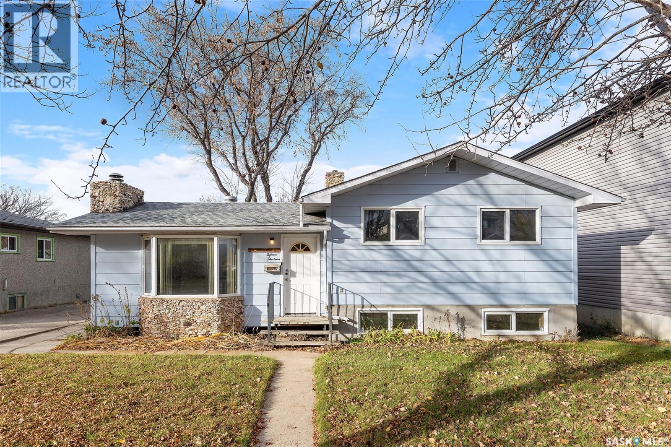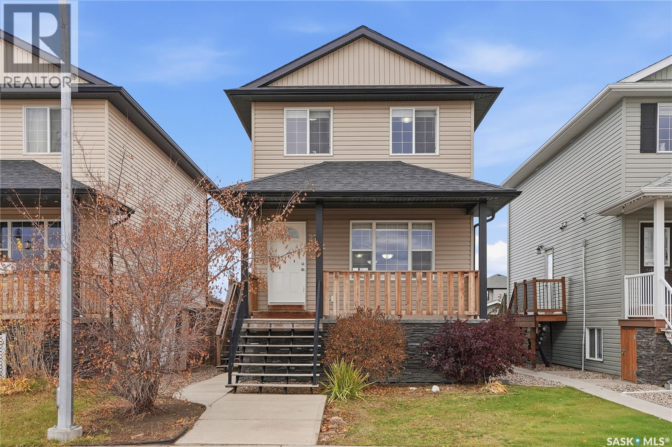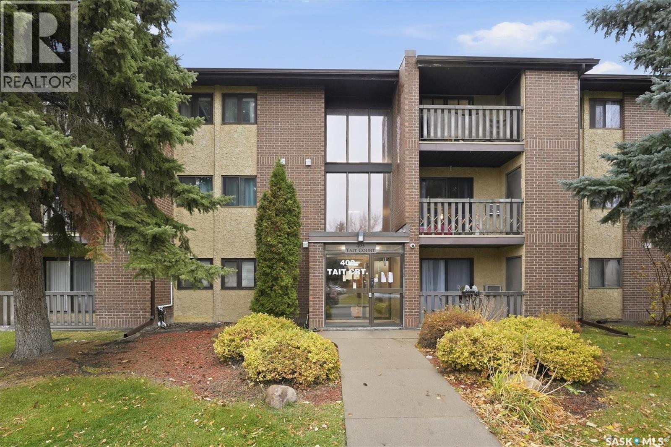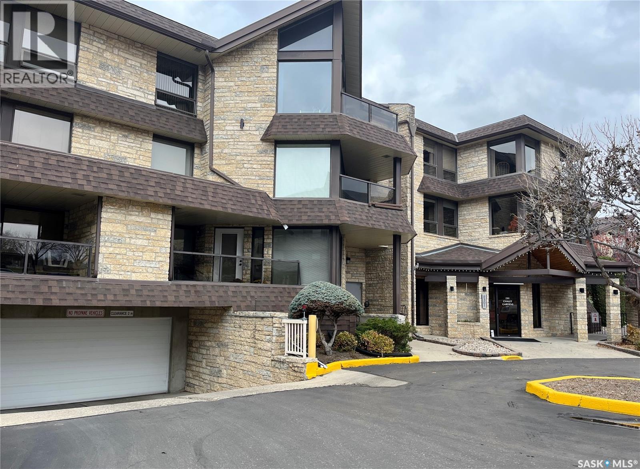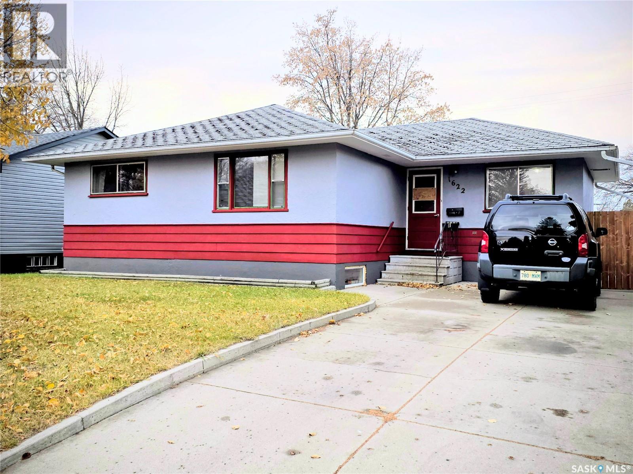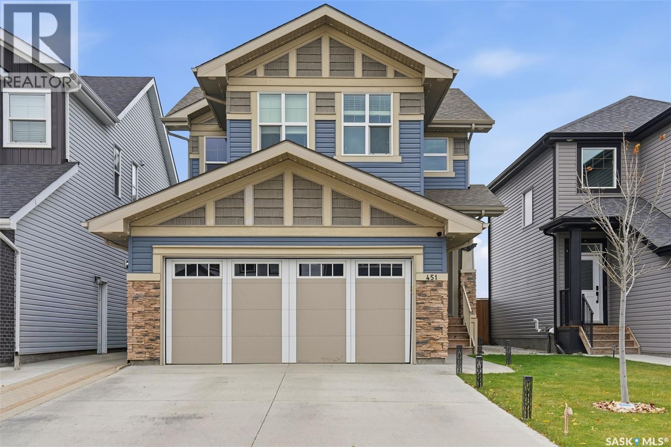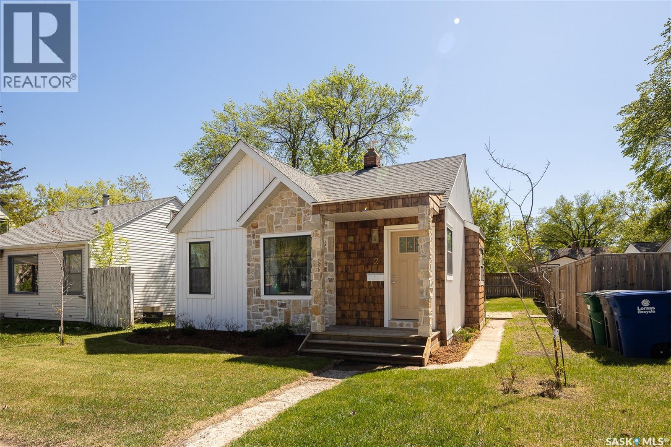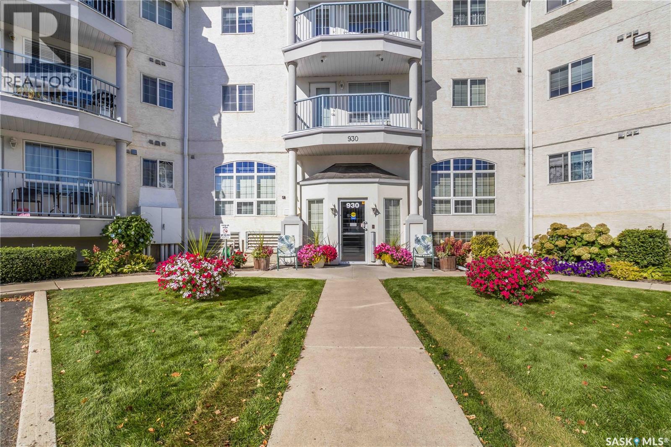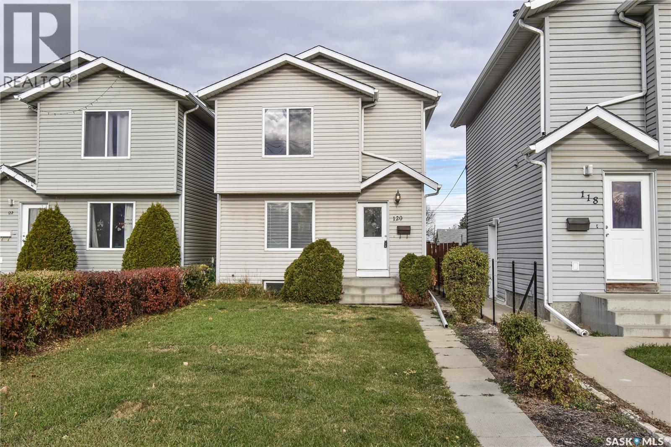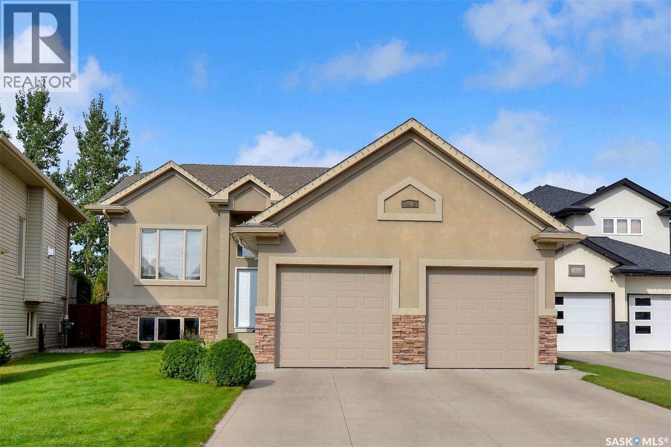
Highlights
Description
- Home value ($/Sqft)$469/Sqft
- Time on Houseful12 days
- Property typeSingle family
- StyleBi-level
- Neighbourhood
- Year built2011
- Mortgage payment
This beautifully designed, 1491 sqft bi-level is on a desirable cul-de-sac, close to schools, parks, and all amenities. The main floor showcases tile in foyer, kitchen/ dining, and all 3 baths; hardwood in living room and hall; and vinyl plank in 3 main floor bedrooms. The gourmet kitchen features granite countertops, tile backsplash, S.S. appliances, corner walk-in pantry, and large island. The primary bedroom features a large walk-in closet and the ensuite has a shower and separate soaker tub. The fully finished basement has large family room with a feature gas fireplace that accommodates a T.V. above for family gatherings and movie nights. Also in the basement there are 2 large bedrooms and a den that could be another bedroom, a full bath, laundry room, and storage in mechanical room and under the stairs. Outdoor living offers a large deck with storage underneath and a beautifully landscaped backyard. The attached garage measures 23x24 is insulated and drywalled. This amazing family home is perfect for a growing family or multi-generational home. (id:63267)
Home overview
- Cooling Central air conditioning
- Heat source Natural gas
- Heat type Forced air
- Fencing Fence
- Has garage (y/n) Yes
- # full baths 3
- # total bathrooms 3.0
- # of above grade bedrooms 5
- Subdivision Evergreen
- Lot desc Lawn, underground sprinkler
- Lot dimensions 6760
- Lot size (acres) 0.15883459
- Building size 1491
- Listing # Sk021378
- Property sub type Single family residence
- Status Active
- Bedroom 3.658m X 4.115m
Level: Basement - Den 3.556m X 4.064m
Level: Basement - Other 6.655m X 5.41m
Level: Basement - Other 2.743m X 3.048m
Level: Basement - Storage Measurements not available
Level: Basement - Laundry 2.134m X 1.524m
Level: Basement - Bathroom (# of pieces - 4) Measurements not available
Level: Basement - Bedroom 3.048m X 3.556m
Level: Basement - Foyer 1.981m X 2.489m
Level: Main - Bedroom 3.708m X 3.353m
Level: Main - Kitchen 4.877m X 3.251m
Level: Main - Other 2.464m X 1.854m
Level: Main - Living room 4.851m X 4.191m
Level: Main - Bathroom (# of pieces - 4) Measurements not available
Level: Main - Dining room 4.877m X 2.692m
Level: Main - Primary bedroom 4.597m X 4.166m
Level: Main - Ensuite bathroom (# of pieces - 4) Measurements not available
Level: Main - Bedroom 3.226m X 3.404m
Level: Main
- Listing source url Https://www.realtor.ca/real-estate/29014482/1942-pohorecky-terrace-saskatoon-evergreen
- Listing type identifier Idx

$-1,866
/ Month

