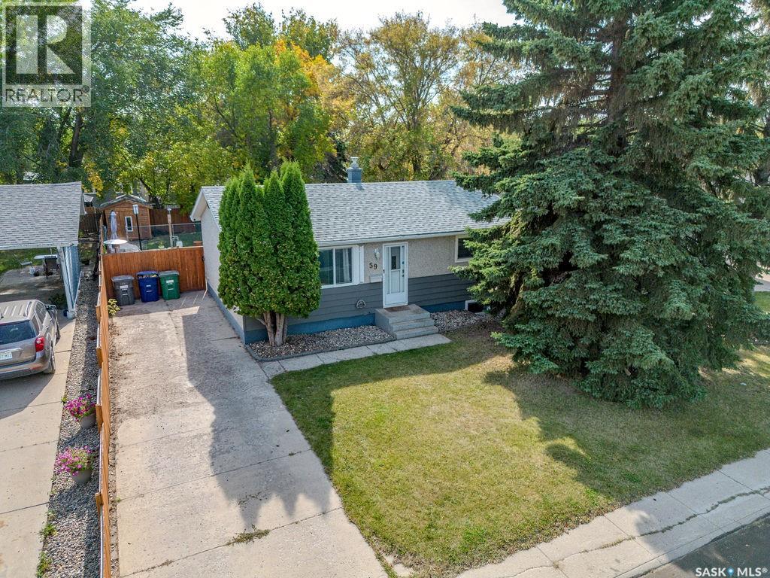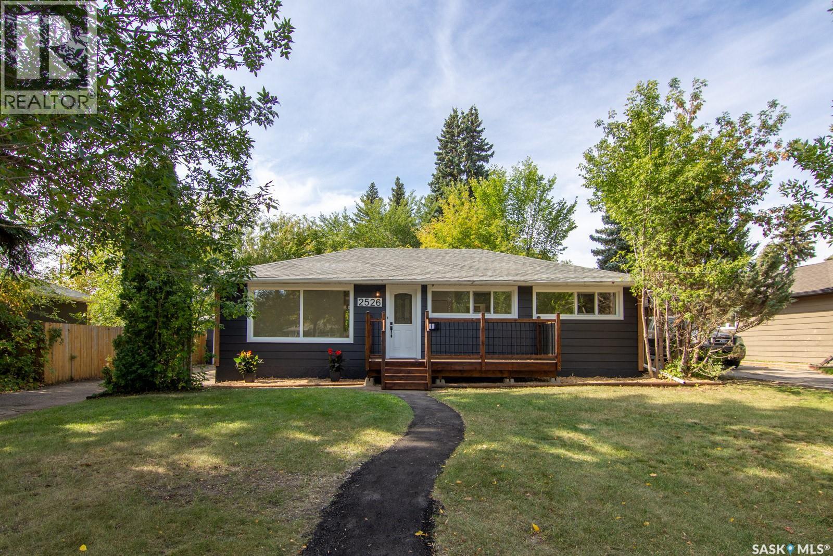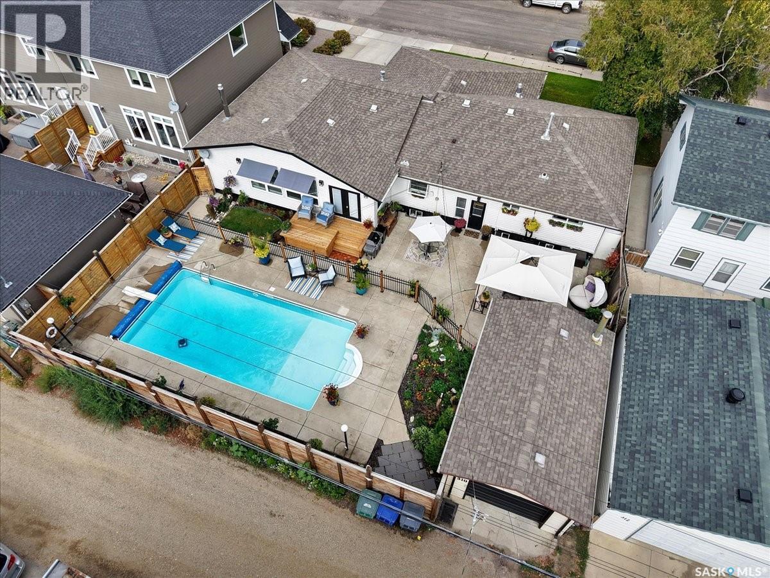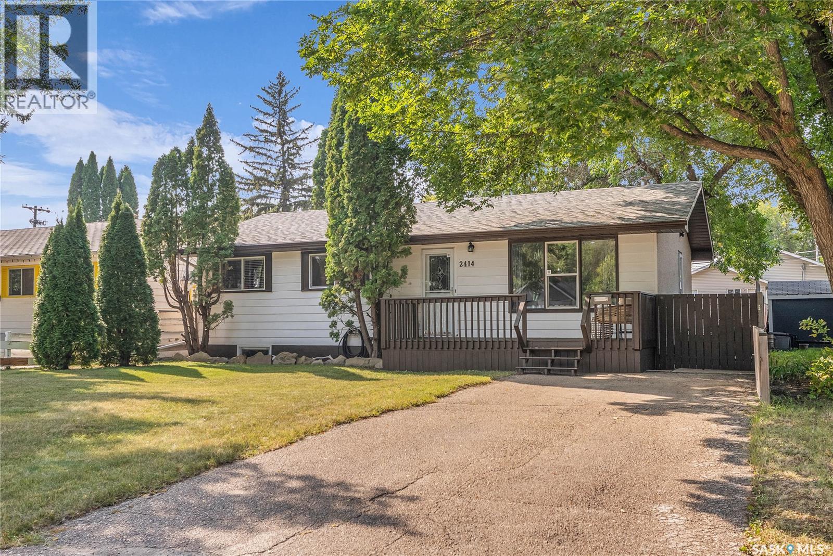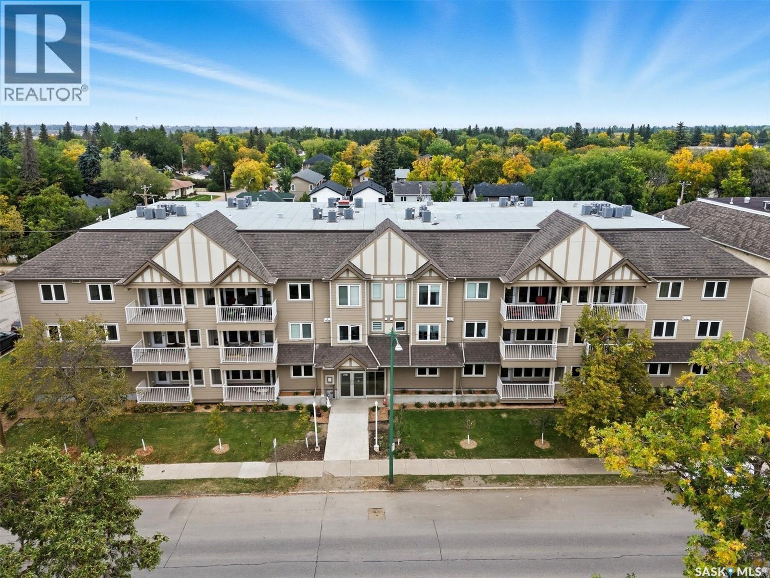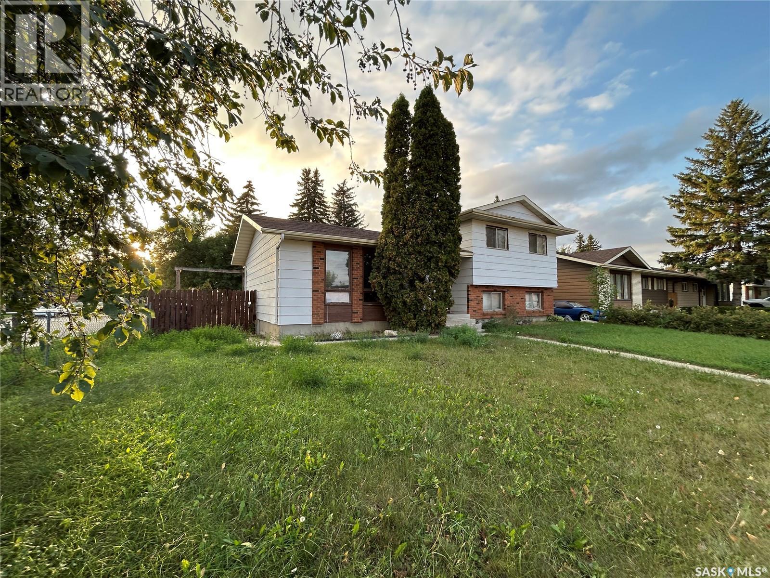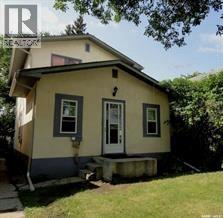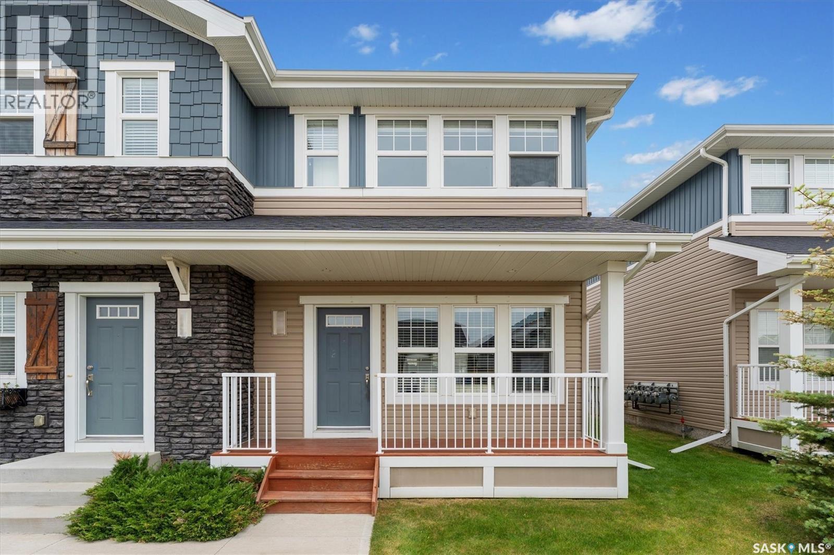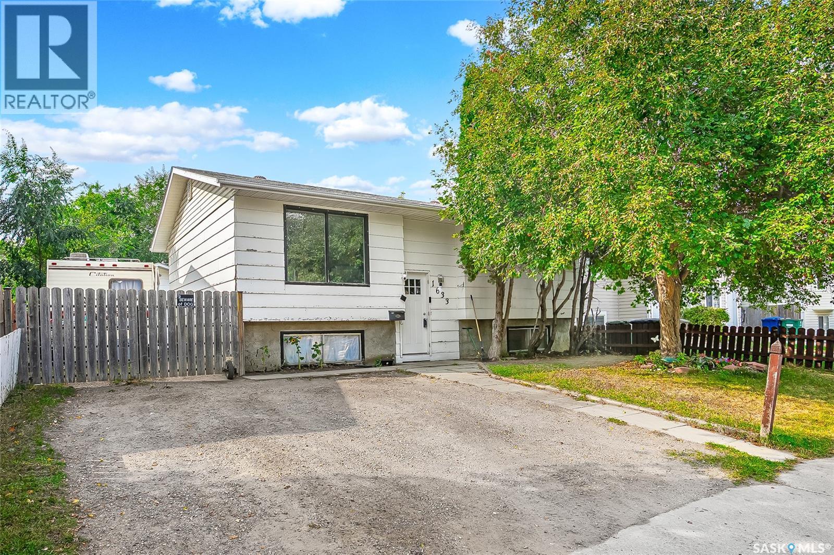- Houseful
- SK
- Saskatoon
- Adelaide - Churchhill
- 20 Macdermid Cres
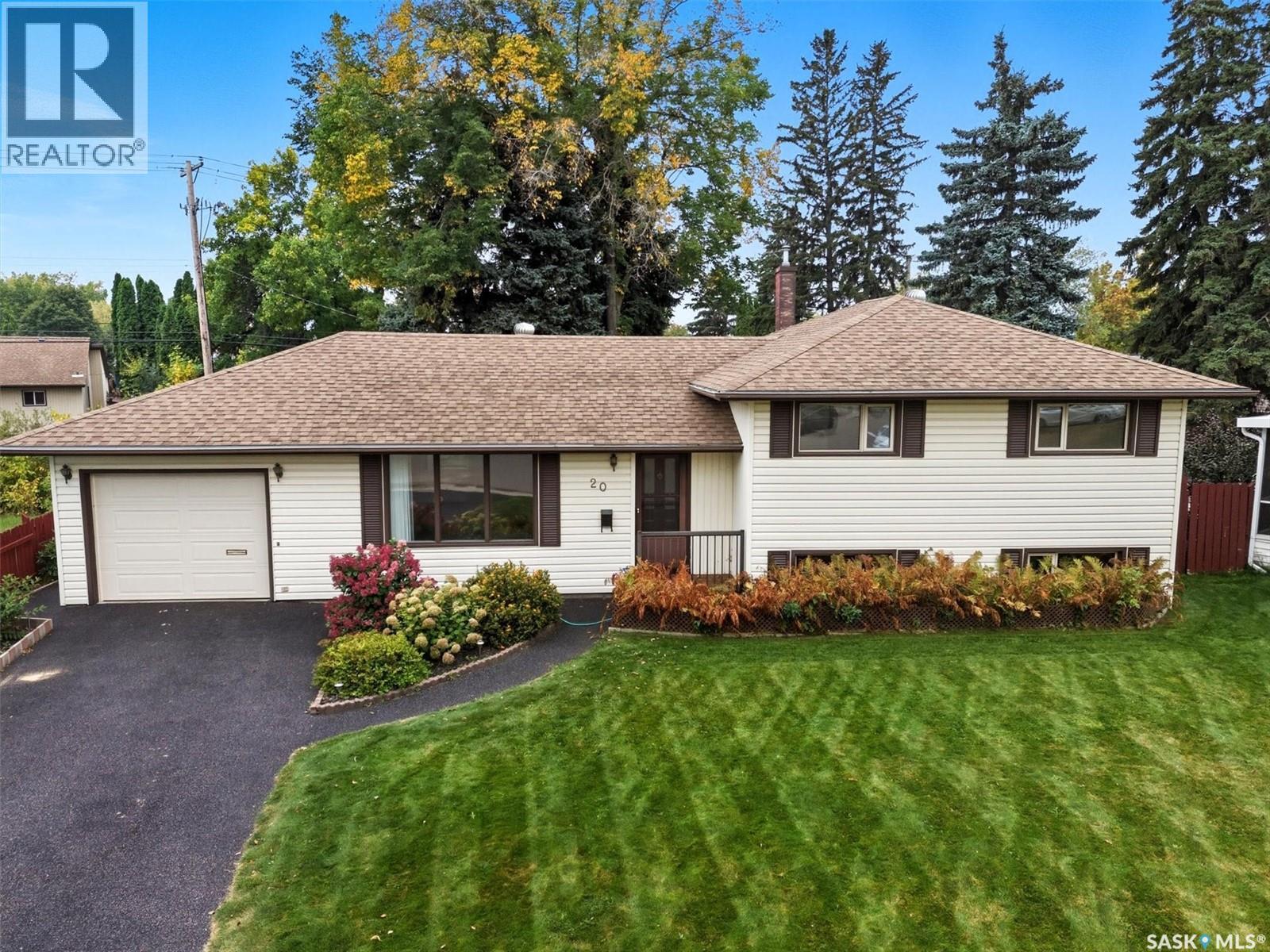
Highlights
Description
- Home value ($/Sqft)$379/Sqft
- Time on Housefulnew 32 hours
- Property typeSingle family
- Neighbourhood
- Year built1959
- Mortgage payment
Welcome to 20 MacDermid Crescent, a well-maintained 1212sqft three-level split nestled on a massive 11,650 sq ft corner lot with mature trees, fruit trees, garden space surrounded by shrubs, and a fully fenced backyard. This property offers both a single attached garage and a detached heated garage, plus two sheds, a covered patio, and a charming three-season sunroom created with repurposed windows. Inside, you’ll find a thoughtful layout with three bedrooms up, including a primary suite with a 2-piece ensuite, and three bathrooms in total. The oak kitchen, updated by Majestic Cabinets in the 90s, features a built-in eating cubby, a new fridge, and a newer dishwasher. Hardwood floors lie under the carpet on the upper levels, ready to be revealed. Major mechanical updates include a furnace (2020), water heater (2022), and many exterior triple-pane windows replaced in both the 1990s and 2021. The third level is designed for entertaining, with a spacious family room complete with built-in cabinets, surround sound wiring, a wet bar, full bathroom, and laundry/utility area. A unique hidden play/storage space tucked behind a rolling cabinet door adds extra character and function. This property blends timeless updates with one-of-a-kind features, making it a rare find on a quiet crescent close to multiple schools and parks. The holiday decorations remain with the property to continue the tradition of candy cane lane on MacDermid Crescent, this home was loved by the long term owners and is ready to be loved by the new owners. As per the Seller’s direction, all offers will be presented on 09/24/2025 3:00PM. (id:63267)
Home overview
- Cooling Central air conditioning
- Heat source Natural gas
- Heat type Forced air
- Fencing Fence
- Has garage (y/n) Yes
- # full baths 3
- # total bathrooms 3.0
- # of above grade bedrooms 3
- Subdivision Adelaide/churchill
- Lot desc Lawn, underground sprinkler, garden area
- Lot dimensions 11650
- Lot size (acres) 0.2737312
- Building size 1212
- Listing # Sk018857
- Property sub type Single family residence
- Status Active
- Bedroom 2.769m X 2.921m
Level: 2nd - Primary bedroom 3.2m X 4.267m
Level: 2nd - Bedroom 2.845m X 4.064m
Level: 2nd - Ensuite bathroom (# of pieces - 2) 1.549m X 2.007m
Level: 2nd - Bathroom (# of pieces - 4) 1.448m X 2.159m
Level: 2nd - Other 2.591m X 3.048m
Level: 3rd - Bathroom (# of pieces - 4) 1.448m X 2.235m
Level: 3rd - Laundry 2.007m X 2.337m
Level: 3rd - Family room 4.775m X 4.877m
Level: 3rd - Other 1.27m X 5.41m
Level: 3rd - Bonus room Level: 3rd
- Foyer 1.219m X 2.845m
Level: Main - Dining room 2.845m X 3.404m
Level: Main - Living room 3.785m X 5.359m
Level: Main - Kitchen 3.2m X 4.369m
Level: Main - Sunroom 3.556m X 5.69m
Level: Main
- Listing source url Https://www.realtor.ca/real-estate/28888532/20-macdermid-crescent-saskatoon-adelaidechurchill
- Listing type identifier Idx

$-1,226
/ Month

