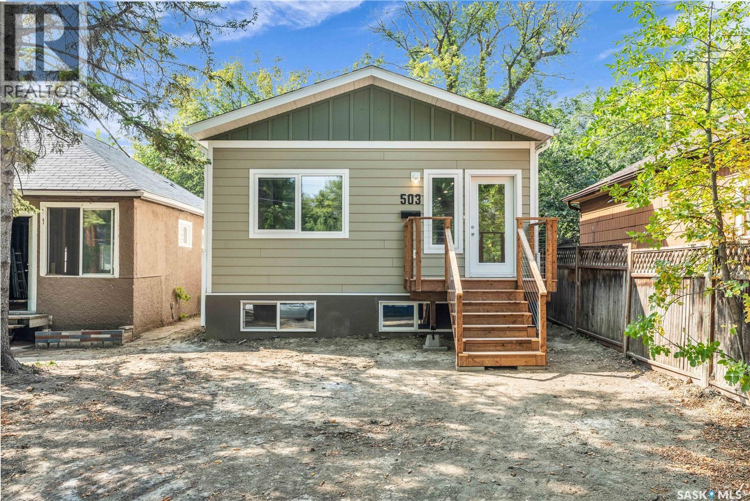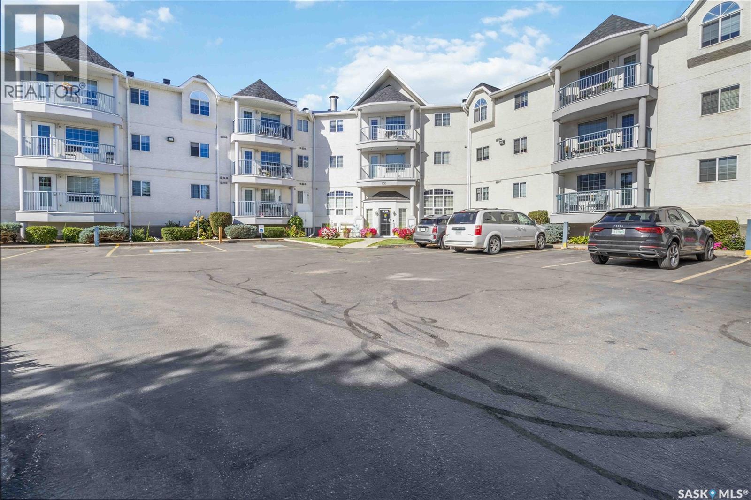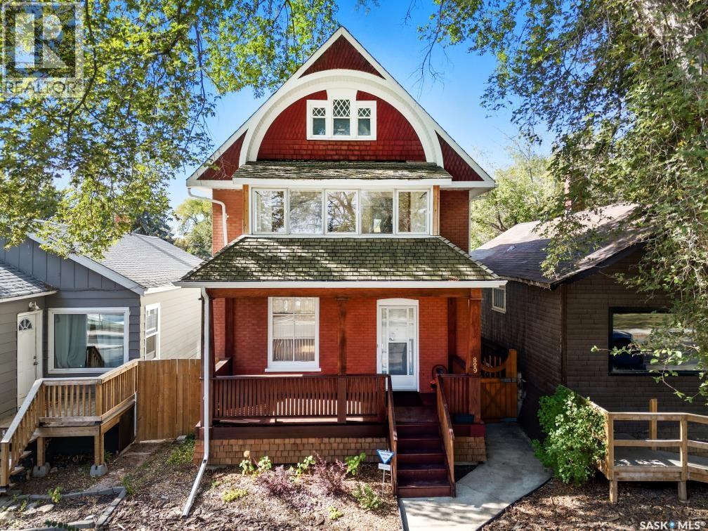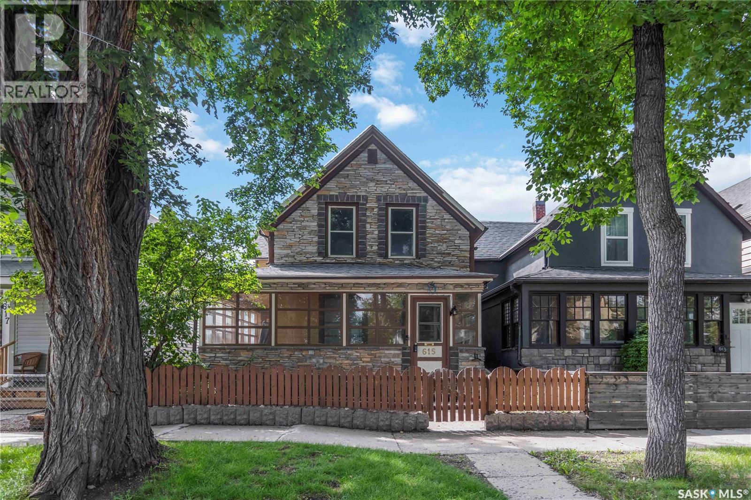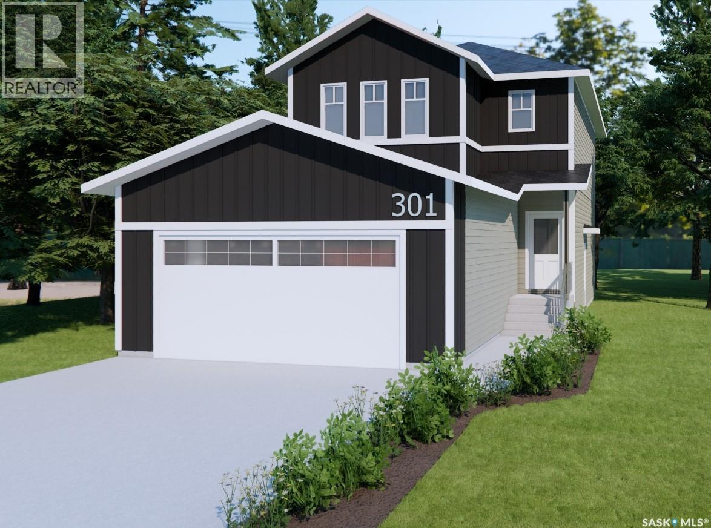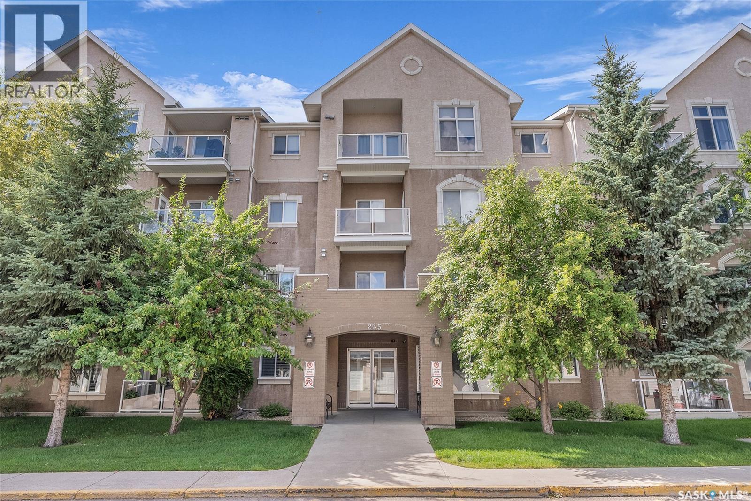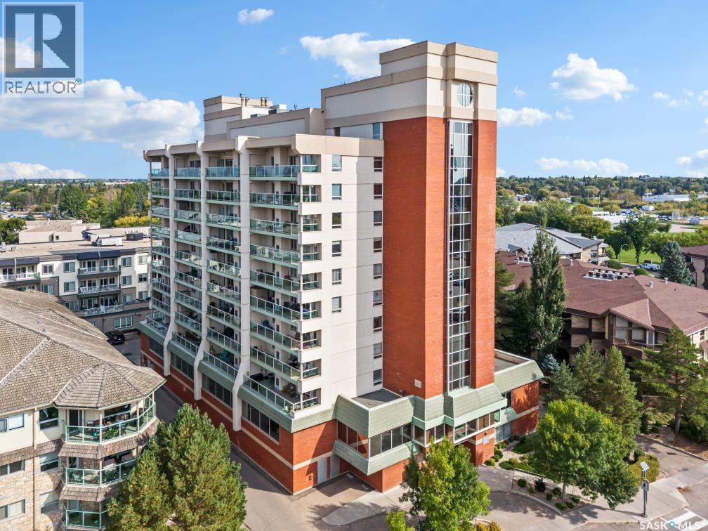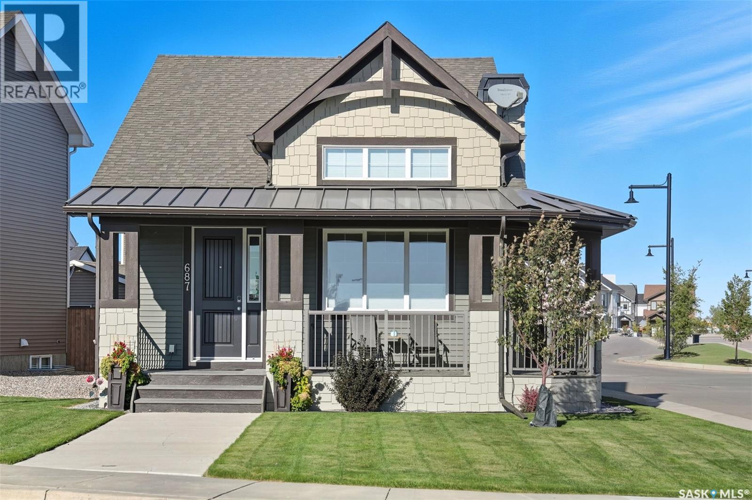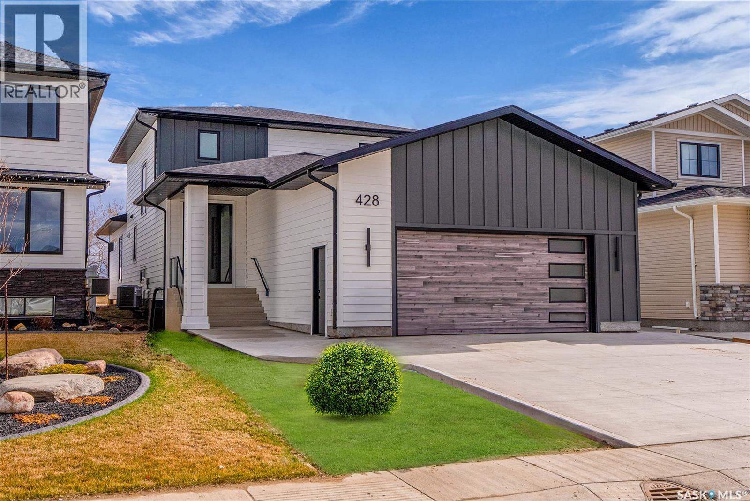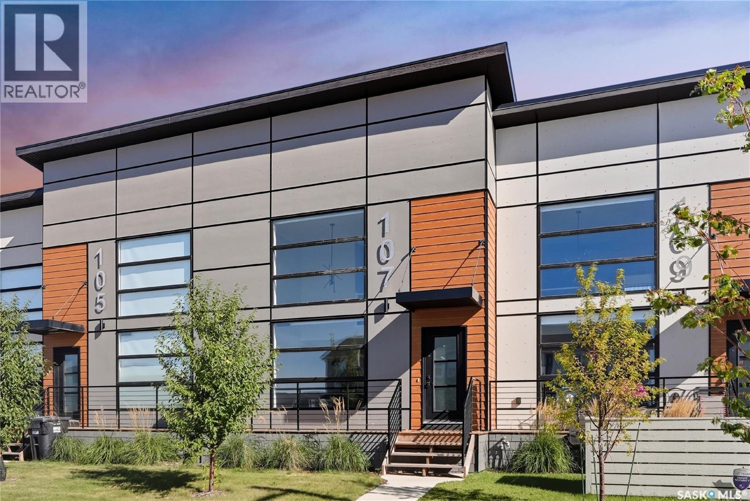- Houseful
- SK
- Saskatoon
- Sutherland
- 200 111th Street West #a
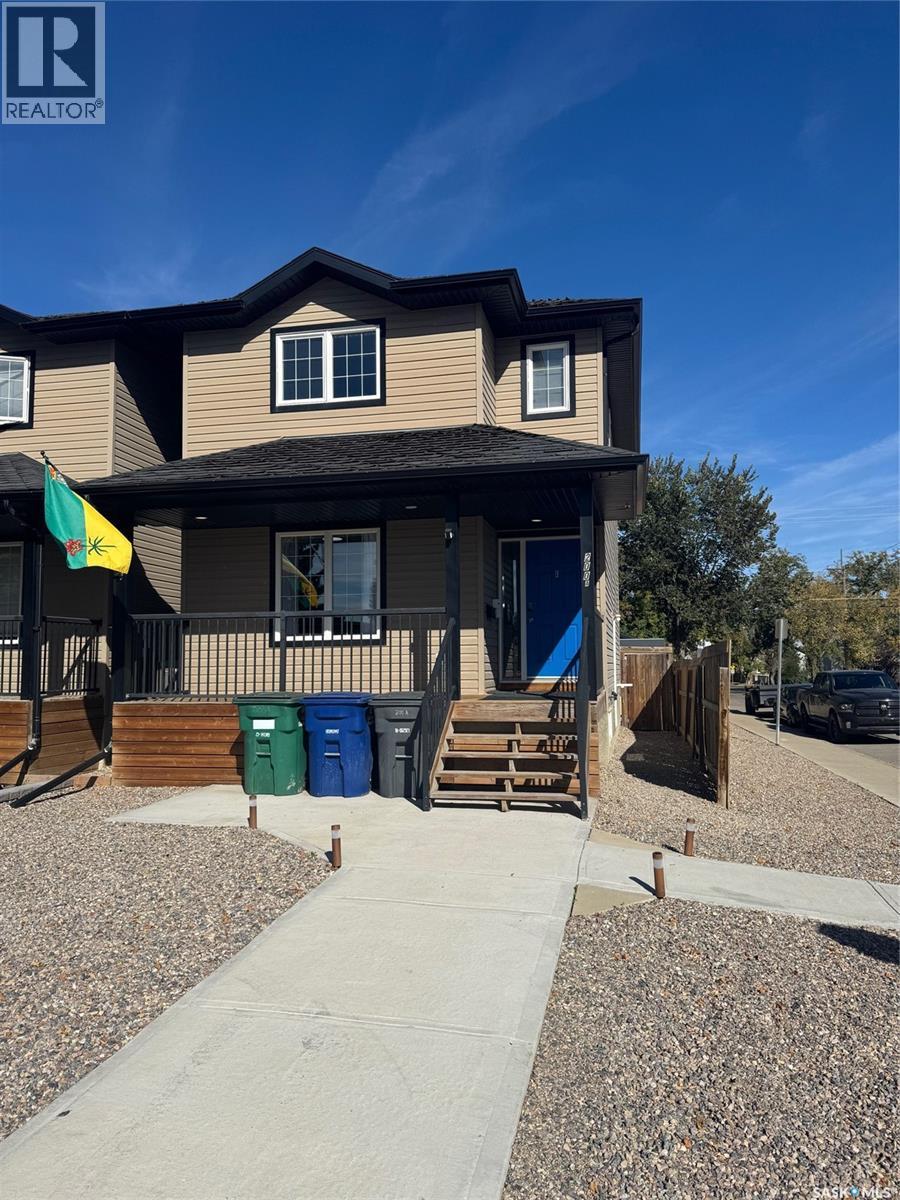
200 111th Street West #a
200 111th Street West #a
Highlights
Description
- Home value ($/Sqft)$334/Sqft
- Time on Housefulnew 2 hours
- Property typeSingle family
- Style2 level
- Neighbourhood
- Year built2007
- Mortgage payment
Beautifully Renovated 4-Bedroom Townhouse in Sutherland – Ideal for Families or Investors! Welcome to this spacious and tastefully updated 4-bedroom, 2.5-bathroom townhouse located in the heart of Sutherland, one of Saskatoon’s most convenient and sought-after neighborhoods. With recent upgrades and thoughtful renovations, this home offers comfort, style, and suite potential—perfect for growing families, university students, or savvy investors. Key Features: 4 bedrooms, 2.5 bathrooms – ample space for family living or shared accommodations Renovations throughout: basement professionally renovated in 2025 Updated kitchen with quartz countertops and new cabinets added in 2024 Brand new central A/C installed in 2023 – stay cool all summer! Garage built in 2023 – secure parking or extra storage Suite potential in the basement with separate access possibilities Prime location near bus routes to the University of Saskatchewan – just minutes away! Enjoy the benefits of a low-maintenance lifestyle with many big-ticket upgrades already complete. Whether you're a first-time buyer, a student looking for easy university access, or an investor seeking a great rental opportunity, this property checks all the boxes. Don’t miss your chance to own this move-in ready home in a well-connected neighbourhood. (id:63267)
Home overview
- Cooling Central air conditioning
- Heat source Natural gas
- Heat type Forced air
- # total stories 2
- Fencing Fence
- Has garage (y/n) Yes
- # full baths 4
- # total bathrooms 4.0
- # of above grade bedrooms 4
- Subdivision Sutherland
- Lot dimensions 3637
- Lot size (acres) 0.08545583
- Building size 1289
- Listing # Sk019292
- Property sub type Single family residence
- Status Active
- Bedroom 3.327m X 2.667m
Level: 2nd - Bathroom (# of pieces - 4) 2.21m X 1.499m
Level: 2nd - Ensuite bathroom (# of pieces - 3) 2.591m X 1.499m
Level: 2nd - Bedroom 2.946m X 2.667m
Level: 2nd - Bedroom 3.835m X 3.835m
Level: 2nd - Bedroom 2.413m X 5.105m
Level: Basement - Dining nook 1.499m X 1.88m
Level: Basement - Bathroom (# of pieces - 2) 1.829m X Measurements not available
Level: Basement - Family room 4.343m X 2.87m
Level: Basement - Kitchen / dining room 4.039m X 5.334m
Level: Main - Other 2.489m X 1.092m
Level: Main - Foyer Measurements not available X 1.524m
Level: Main - Living room 3.759m X 3.937m
Level: Main - Bathroom (# of pieces - 2) 1.956m X 1.346m
Level: Main
- Listing source url Https://www.realtor.ca/real-estate/28908701/a-200-111th-street-w-saskatoon-sutherland
- Listing type identifier Idx

$-1,146
/ Month

