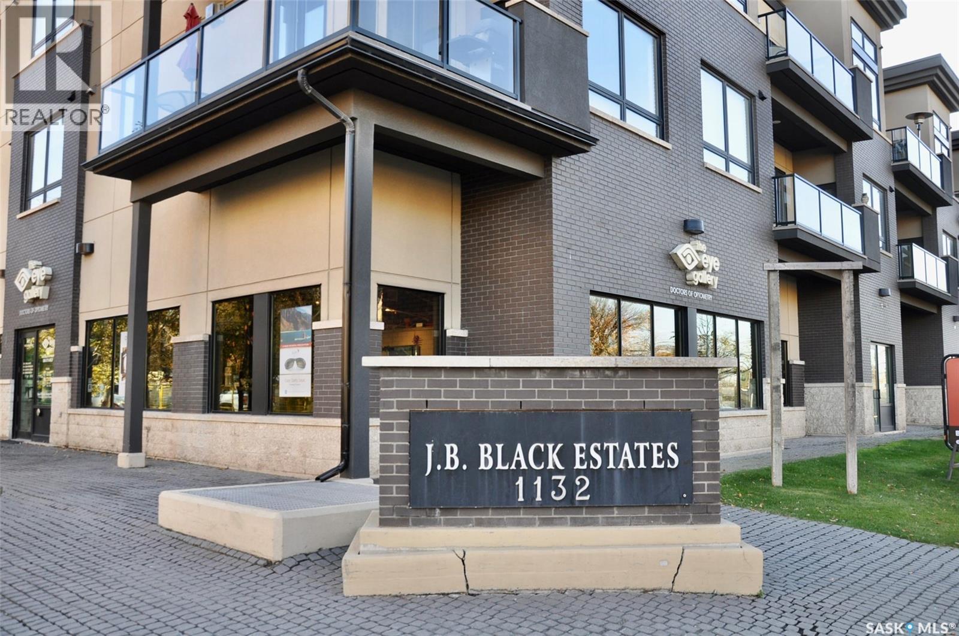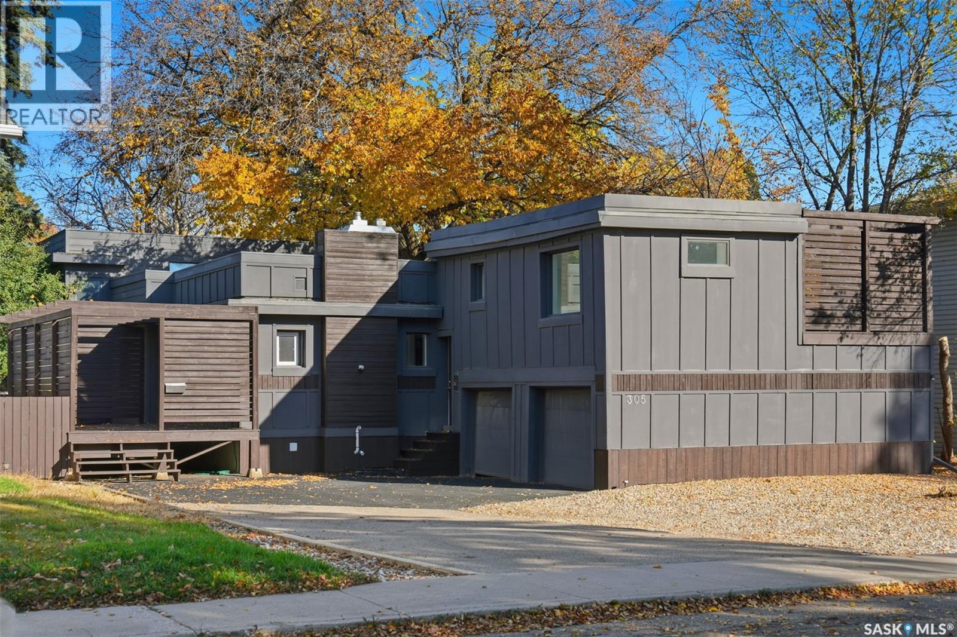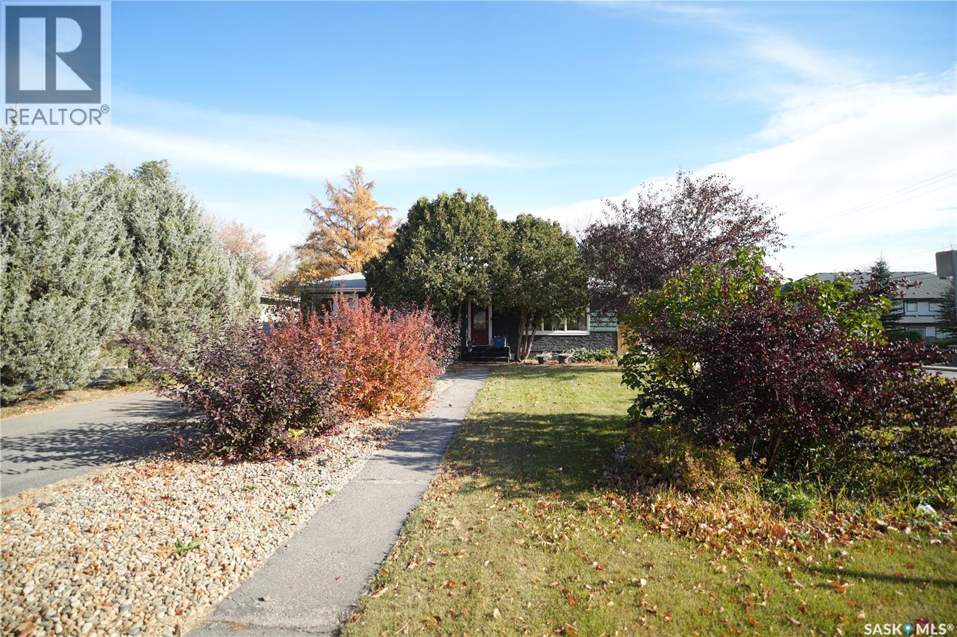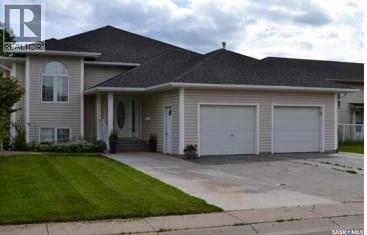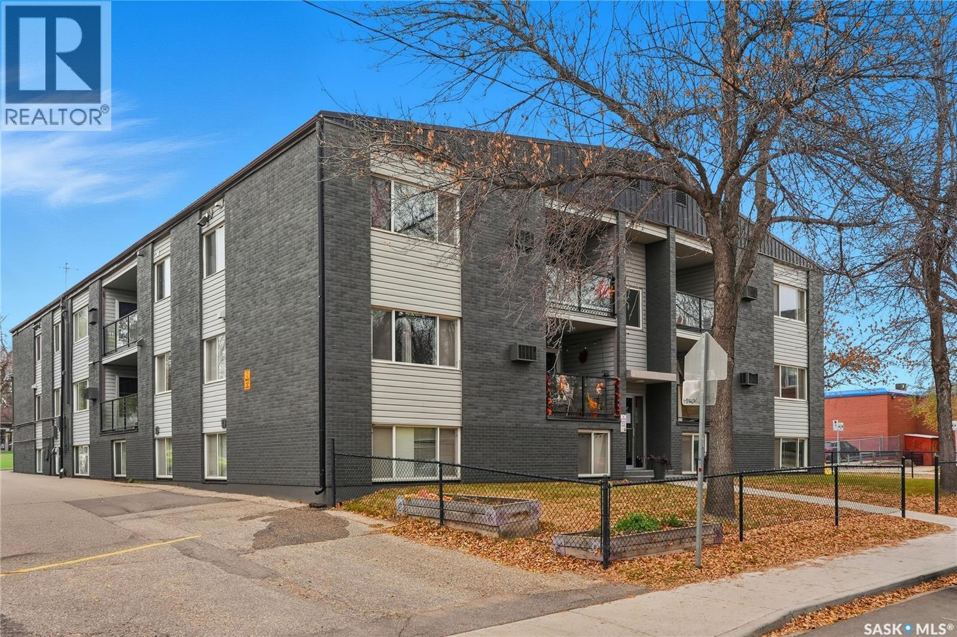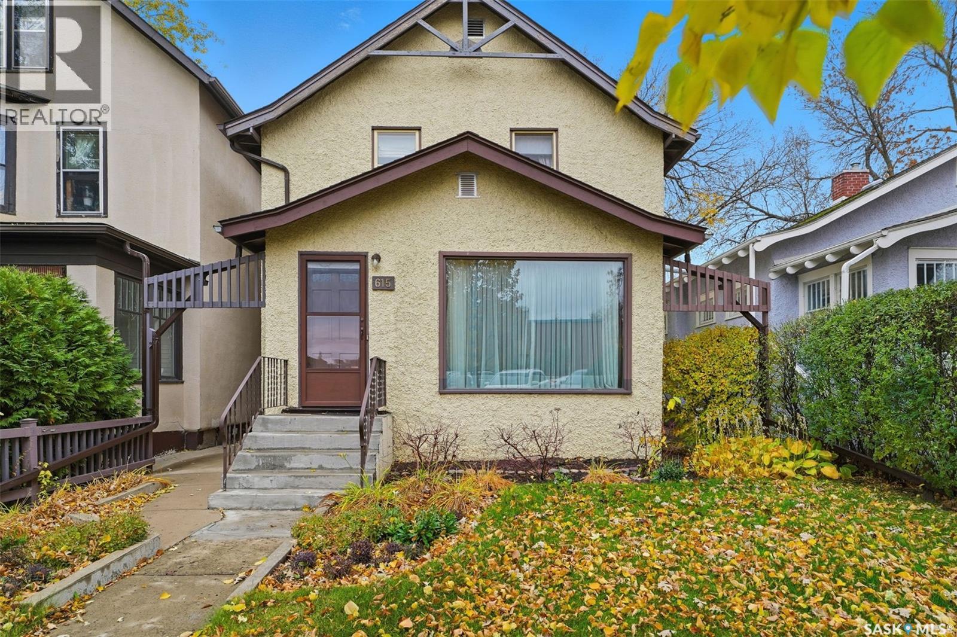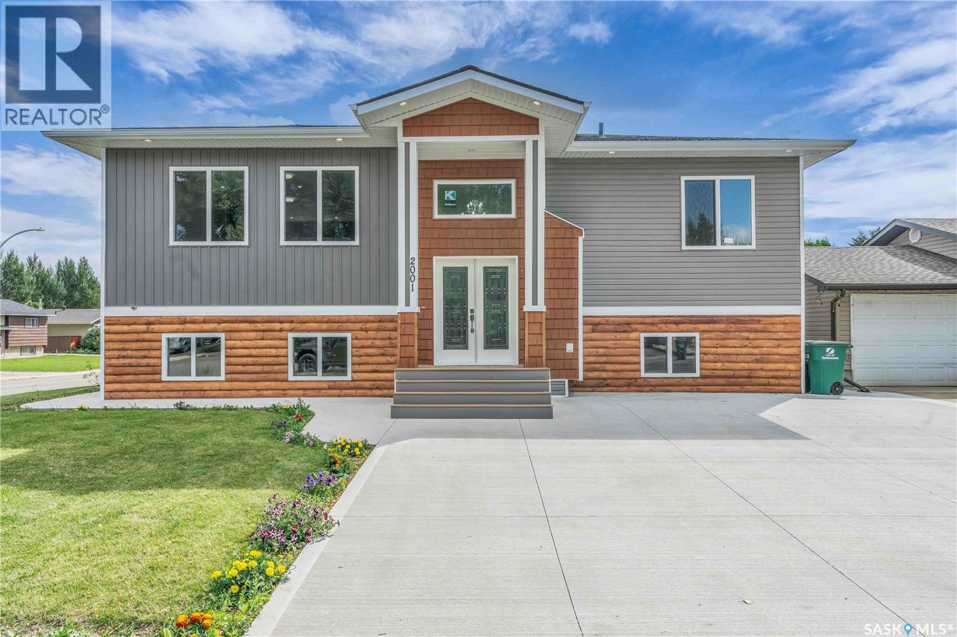
Highlights
Description
- Home value ($/Sqft)$473/Sqft
- Time on Houseful60 days
- Property typeSingle family
- StyleBi-level
- Neighbourhood
- Year built2025
- Mortgage payment
Beautiful New Bi-Level with 3-Bedroom Legal Suite on Oversized Corner Lot! Move-in ready with 2,750 sq. ft. of living space up and down on a massive 60x110 lot. Bright open-concept main floor features a modern kitchen, custom fireplace, and 3 spacious bedrooms including a primary with 4-pc ensuite and built-in closets. Bonus lower level offers an extra 4th bedroom for the Main Floor, 3-pc bath, and private owner access with dual furnaces and mechanical rooms. The fully self-contained 3-bedroom legal suite has a private entrance and strong income potential. Oversized 26x26 garage, 6-car driveway, RV/boat parking, and 18.6 x 8 ft deck. Builder incentives include $35,000 SSI rebate can come right off list price + $7,000 appliance credit — $607,999 new home price! Incredible value and immediate possession available! (id:63267)
Home overview
- Heat source Natural gas
- Heat type Forced air
- Fencing Fence
- Has garage (y/n) Yes
- # full baths 4
- # total bathrooms 4.0
- # of above grade bedrooms 7
- Subdivision Westview heights
- Lot desc Lawn
- Lot dimensions 6600
- Lot size (acres) 0.15507519
- Building size 1375
- Listing # Sk016468
- Property sub type Single family residence
- Status Active
- Bedroom 3.607m X 3.048m
Level: Basement - Bedroom 3.048m X 2.743m
Level: Basement - Laundry 2.794m X 1.524m
Level: Basement - Bedroom 3.302m X 2.896m
Level: Basement - Other 1.981m X 1.956m
Level: Basement - Bathroom (# of pieces - 4) 2.438m X 1.524m
Level: Basement - Bedroom 3.2m X 2.896m
Level: Basement - Kitchen / dining room 5.334m X 5.029m
Level: Basement - Bathroom (# of pieces - 4) 2.794m X 1.524m
Level: Basement - Bedroom 3.81m X 3.15m
Level: Main - Primary bedroom 4.166m X 3.962m
Level: Main - Living room 5.486m X 4.013m
Level: Main - Bedroom 3.962m X 3.505m
Level: Main - Bathroom (# of pieces - 4) 2.591m X 1.524m
Level: Main - Laundry Level: Main
- Kitchen / dining room 5.537m X 3.099m
Level: Main - Ensuite bathroom (# of pieces - 4) 2.591m X 1.524m
Level: Main
- Listing source url Https://www.realtor.ca/real-estate/28769271/2001-37th-street-w-saskatoon-westview-heights
- Listing type identifier Idx

$-1,733
/ Month

