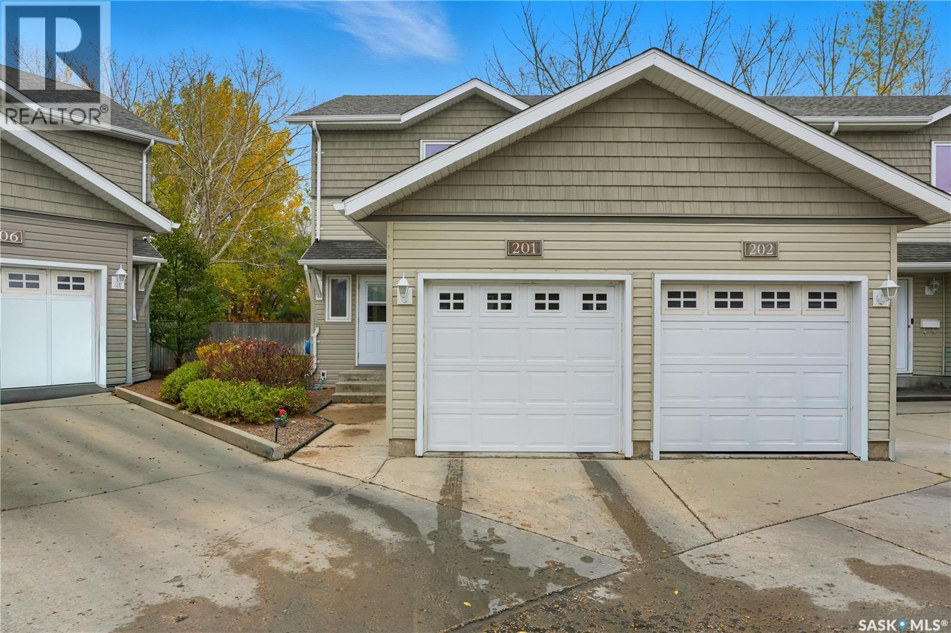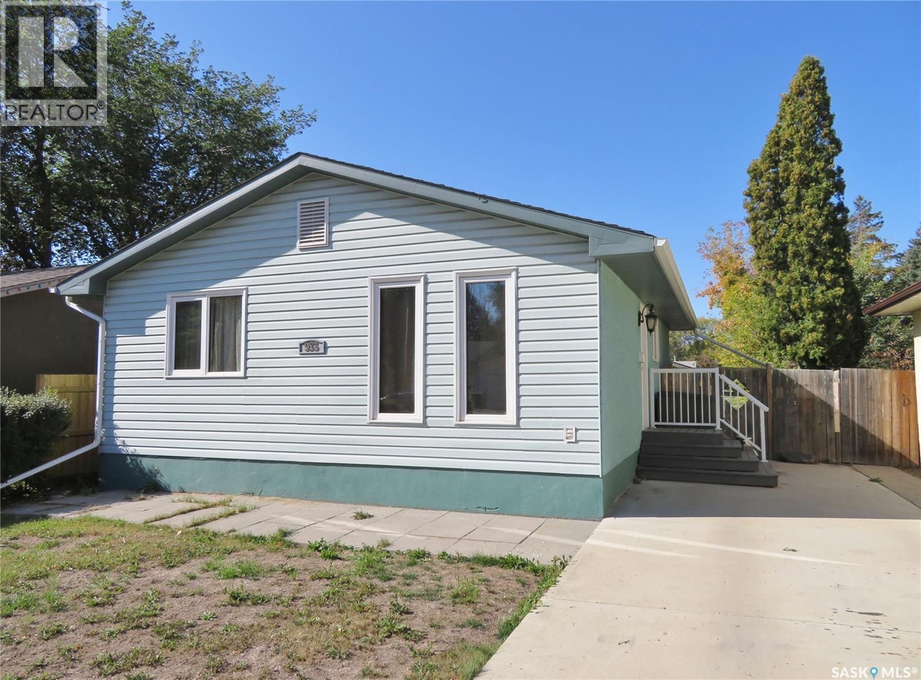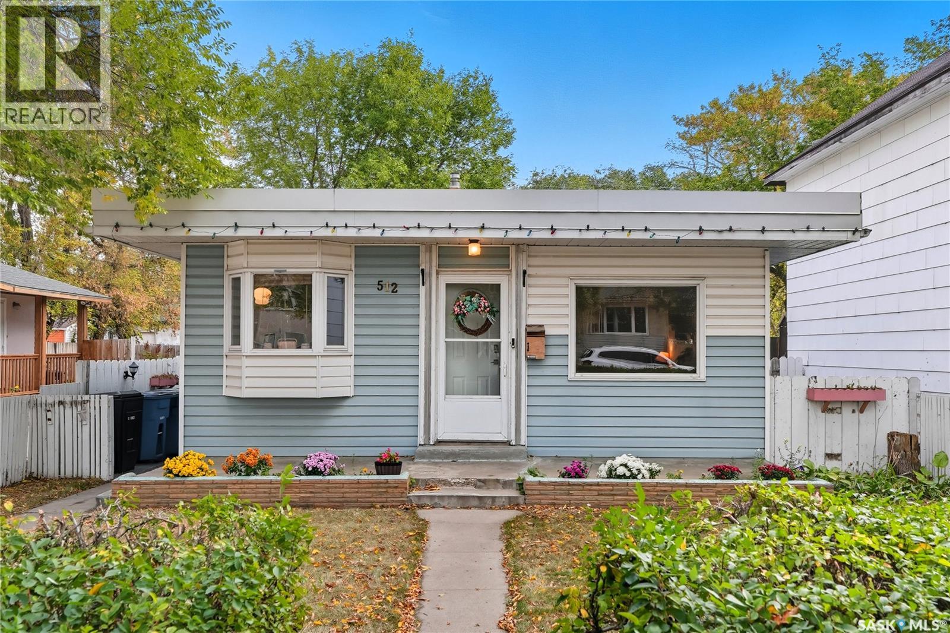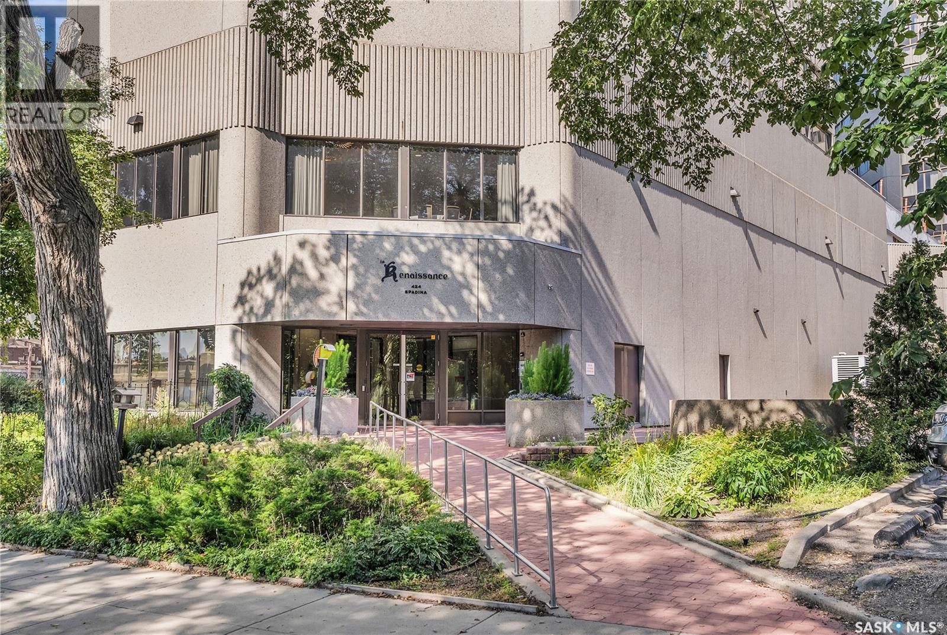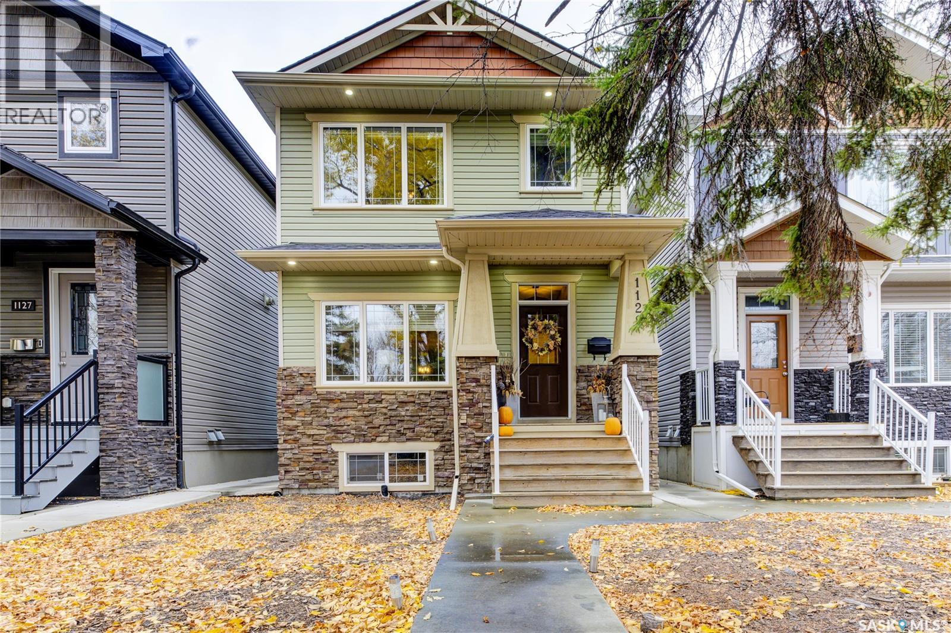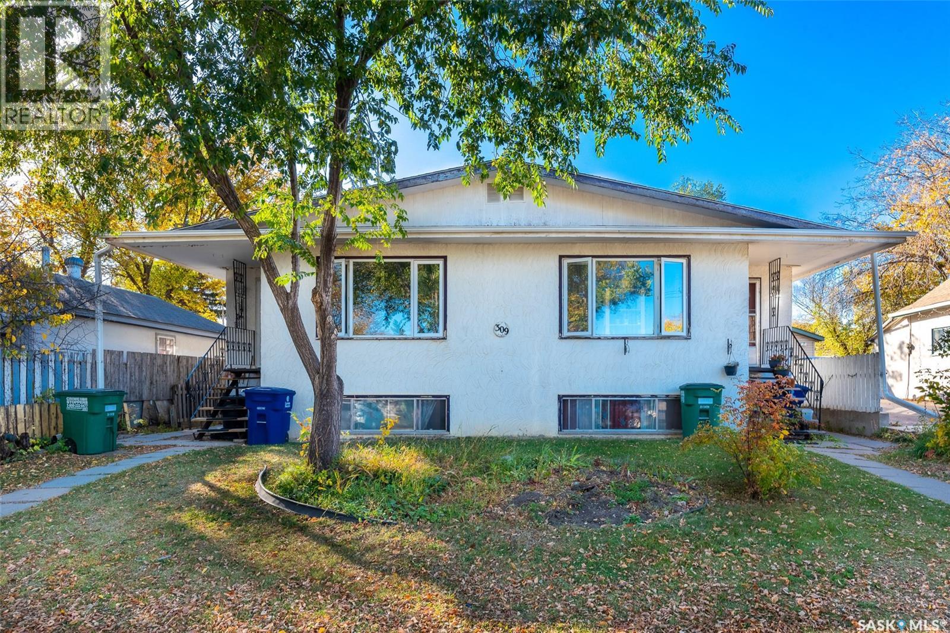- Houseful
- SK
- Saskatoon
- Caswell Hill
- 201 28 Street West
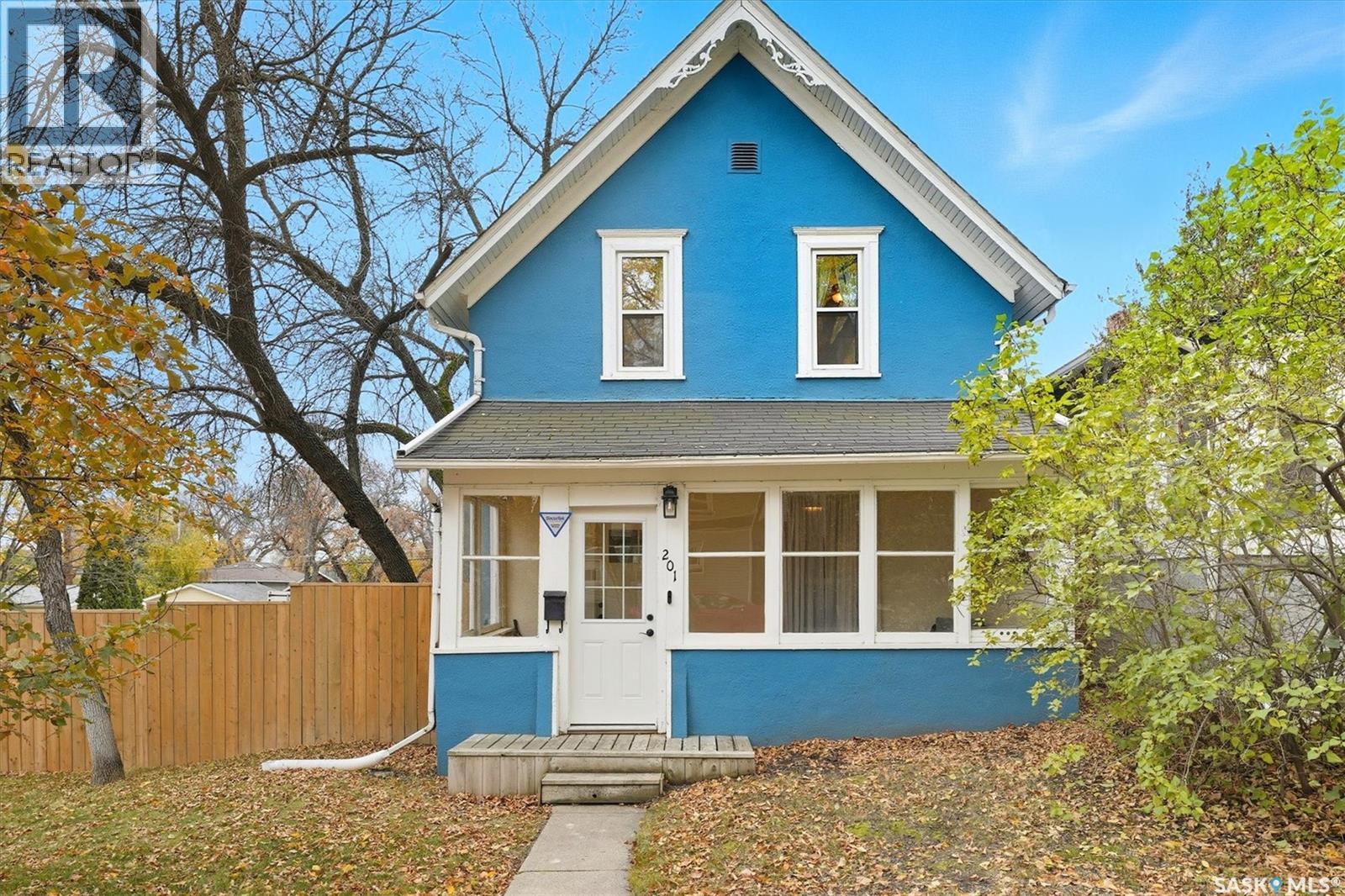
Highlights
Description
- Home value ($/Sqft)$290/Sqft
- Time on Housefulnew 6 days
- Property typeSingle family
- Neighbourhood
- Year built1912
- Mortgage payment
Welcome home to 201 28th Street West. If you’re looking for that perfect balance of character and charm combined with modern updates, look no further. The street appeal of this beautiful home is 10/10 as you take the front walk up to the sunny enclosed front porch. Inside the main door you’ll immediately be struck by the charm of the original stair rail and foyer area converted to a little library! There’s one bedroom on the main floor which could also make a perfect home office. The living, dining and kitchen areas are open to one which is perfect when entertaining guests. The kitchen has lots of natural light and faces out to the backyard and deck area. Upstairs you’ll find an updated bathroom with a luxurious air tub. The primary bedroom has a large closet and there’s another bedroom just across the hall which also features a large closet. The basement has an additional family room space, an ample laundry/ storage room and the utility room. The backyard features a newer fence, in ground sprinklers, a single detached garage and a large deck that’s perfect for relaxing on warm summer days. The yard has apple and plum trees as well as raspberries and strawberries. The windows in the home were replaced in 2024 and 2025. The sewer line and water mains were replaced in 2021. Don’t miss this one. Call to book your showing today! As per the Seller’s direction, all offers will be presented on 10/19/2025 12:00PM. (id:63267)
Home overview
- Heat source Natural gas
- Heat type Forced air
- # total stories 2
- Fencing Fence, partially fenced
- Has garage (y/n) Yes
- # full baths 1
- # total bathrooms 1.0
- # of above grade bedrooms 3
- Subdivision Caswell hill
- Lot desc Lawn, underground sprinkler
- Lot dimensions 3600
- Lot size (acres) 0.084586464
- Building size 1172
- Listing # Sk020865
- Property sub type Single family residence
- Status Active
- Primary bedroom 3.175m X 4.75m
Level: 2nd - Bedroom 2.438m X Measurements not available
Level: 2nd - Bathroom (# of pieces - 4) 3.277m X 3.124m
Level: 2nd - Family room 3.505m X 5.664m
Level: Basement - Laundry NaNm X 5.664m
Level: Basement - Other 0m X NaNm
Level: Basement - Kitchen 3.632m X 4.064m
Level: Main - Foyer 3.277m X 2.032m
Level: Main - Dining room 2.362m X 4.191m
Level: Main - Enclosed porch 1.803m X 5.664m
Level: Main - Bedroom 3.277m X 3.531m
Level: Main
- Listing source url Https://www.realtor.ca/real-estate/28994177/201-28th-street-w-saskatoon-caswell-hill
- Listing type identifier Idx

$-906
/ Month






