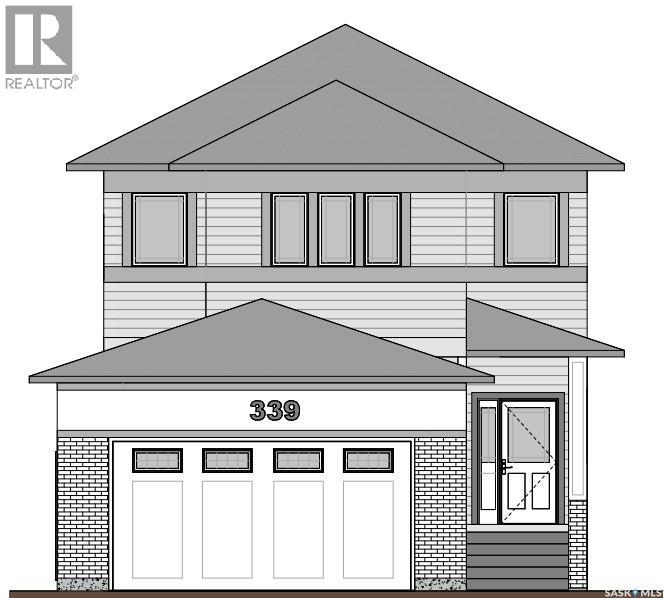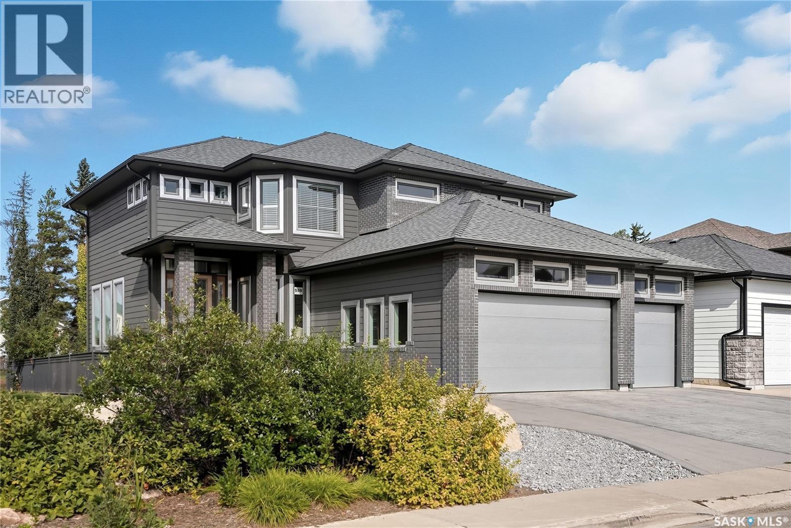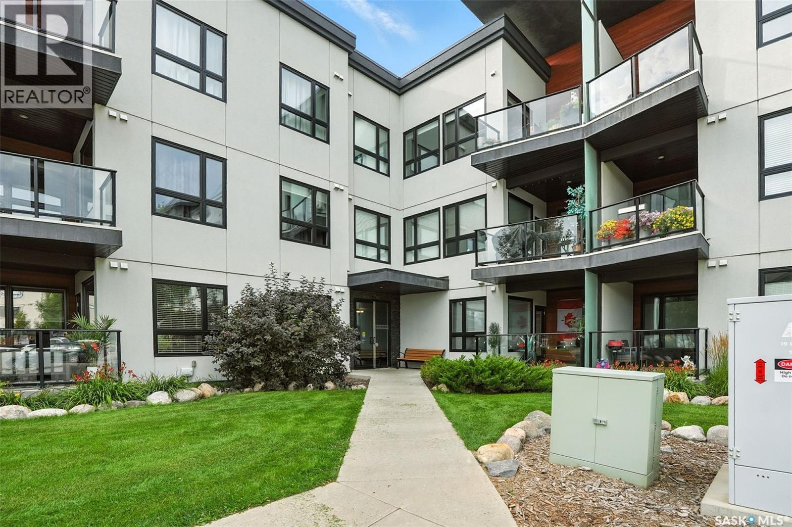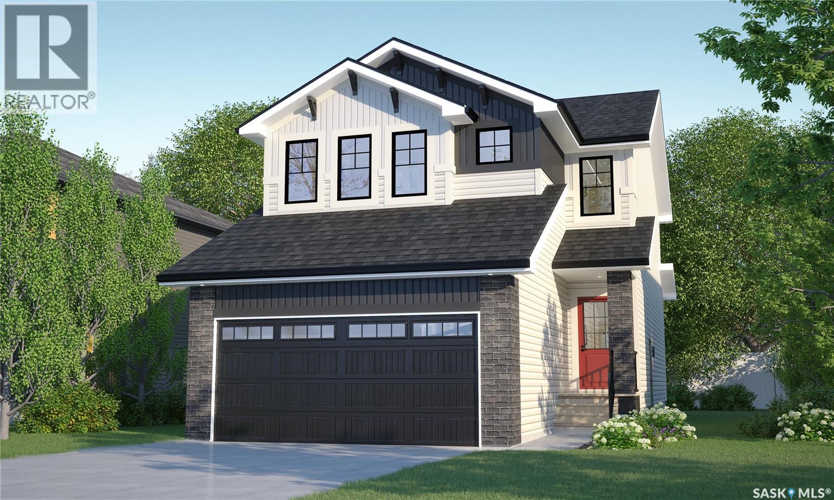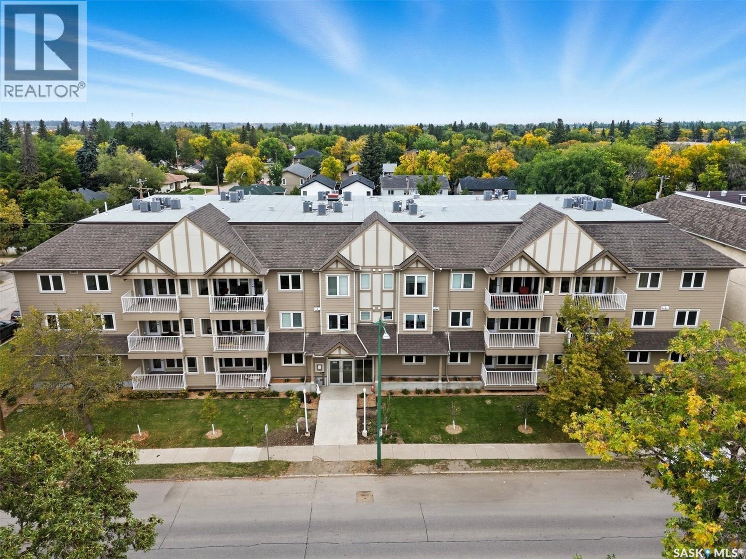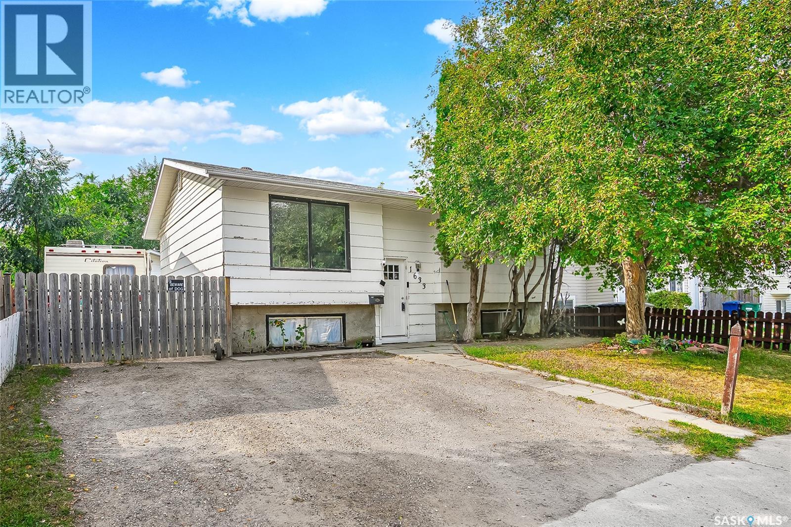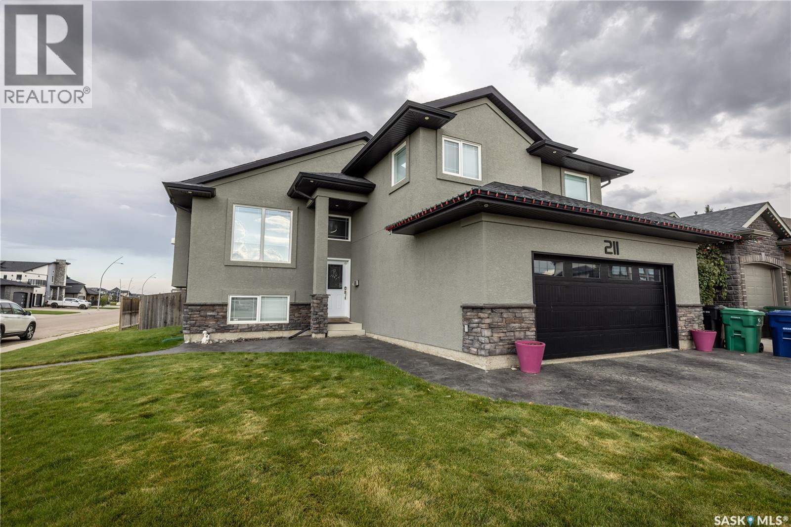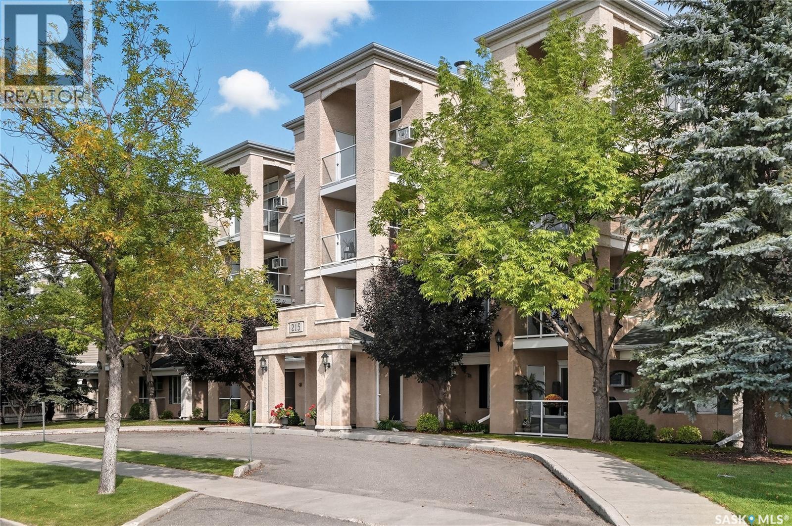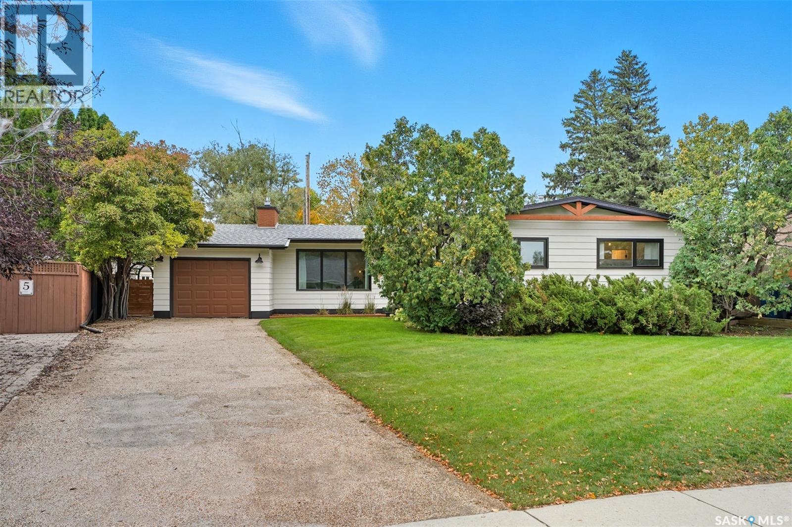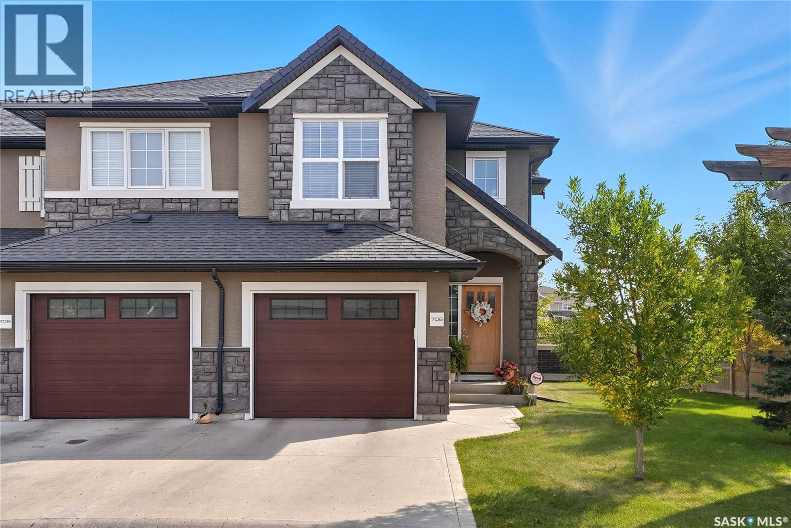
2012 Pohorecky Crescent Unit 706
For Sale
New 31 hours
$399,000
3 beds
3 baths
1,340 Sqft
2012 Pohorecky Crescent Unit 706
For Sale
New 31 hours
$399,000
3 beds
3 baths
1,340 Sqft
Highlights
This home is
15%
Time on Houseful
31 hours
Saskatoon
-2.8%
Description
- Home value ($/Sqft)$298/Sqft
- Time on Housefulnew 31 hours
- Property typeSingle family
- Style2 level
- Neighbourhood
- Year built2016
- Mortgage payment
WELCOME TO DOUGLAS POINTE in Evergreen... This lovely end unit boasts 3 bedrooms, & 3 bathrooms. Complete with fully developed basement that include a 3pc bath/laundry combo, spacious family room with handy Murphy bed & storage. The stunning finishing package includes New York Style cabinetry, stainless steel railings, soft close hardware, quartz counters with stainless steel under mount sinks and white glass back splash. Trendy maple hardwood flooring, walk in closet, Travertine tile and quality carpet. Single direct entry garage included. Includes central A/C, central vac (roughed-in), fridge, stove, washer, dryer, dishwasher, microwave and window treatments. (id:63267)
Home overview
Amenities / Utilities
- Cooling Central air conditioning
- Heat source Natural gas
- Heat type Forced air
Exterior
- # total stories 2
- Has garage (y/n) Yes
Interior
- # full baths 3
- # total bathrooms 3.0
- # of above grade bedrooms 3
Location
- Community features Pets allowed with restrictions
- Subdivision Evergreen
- Directions 2140275
Lot/ Land Details
- Lot desc Lawn, underground sprinkler
Overview
- Lot size (acres) 0.0
- Building size 1340
- Listing # Sk018811
- Property sub type Single family residence
- Status Active
Rooms Information
metric
- Primary bedroom 3.48m X 4.801m
Level: 2nd - Bedroom 3.124m X 3.2m
Level: 2nd - Bedroom 4.369m X 2.87m
Level: 2nd - Bathroom (# of pieces - 4) Measurements not available
Level: 2nd - Family room 4.115m X 5.918m
Level: Basement - Bathroom (# of pieces - 3) Measurements not available
Level: Basement - Dining room 2.438m X Measurements not available
Level: Main - Bathroom (# of pieces - 2) Level: Main
- Foyer 2.21m X 1.448m
Level: Main - Kitchen 2.87m X 2.515m
Level: Main - Living room Measurements not available X 3.658m
Level: Main
SOA_HOUSEKEEPING_ATTRS
- Listing source url Https://www.realtor.ca/real-estate/28888717/706-2012-pohorecky-crescent-saskatoon-evergreen
- Listing type identifier Idx
The Home Overview listing data and Property Description above are provided by the Canadian Real Estate Association (CREA). All other information is provided by Houseful and its affiliates.

Lock your rate with RBC pre-approval
Mortgage rate is for illustrative purposes only. Please check RBC.com/mortgages for the current mortgage rates
$-714
/ Month25 Years fixed, 20% down payment, % interest
$350
Maintenance
$
$
$
%
$
%

Schedule a viewing
No obligation or purchase necessary, cancel at any time
Nearby Homes
Real estate & homes for sale nearby

