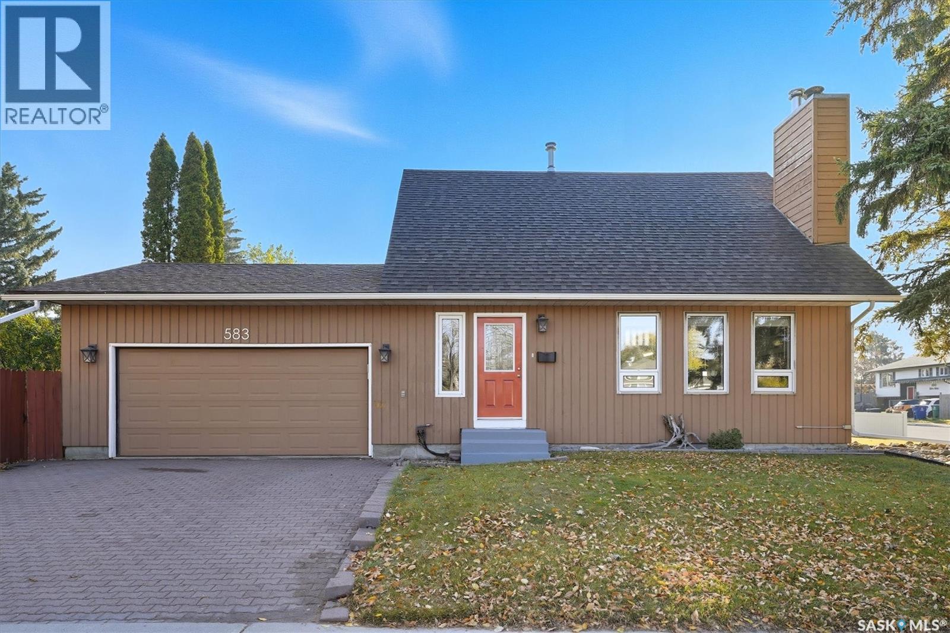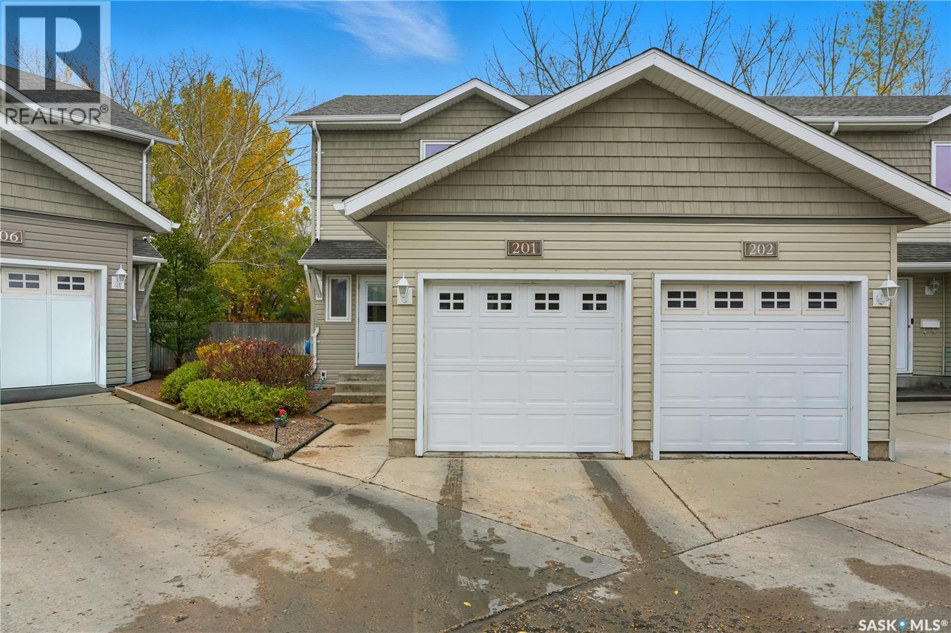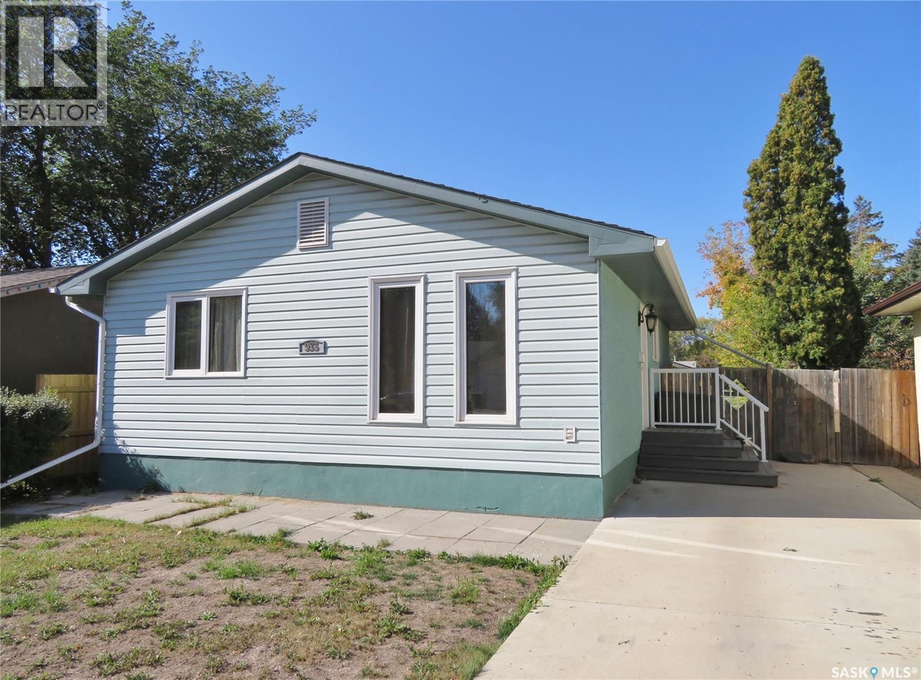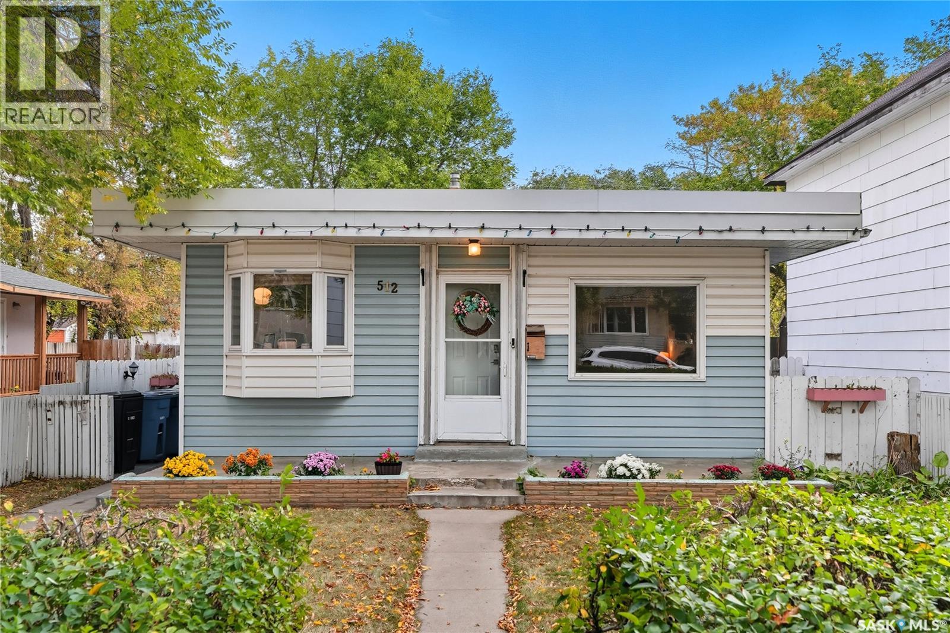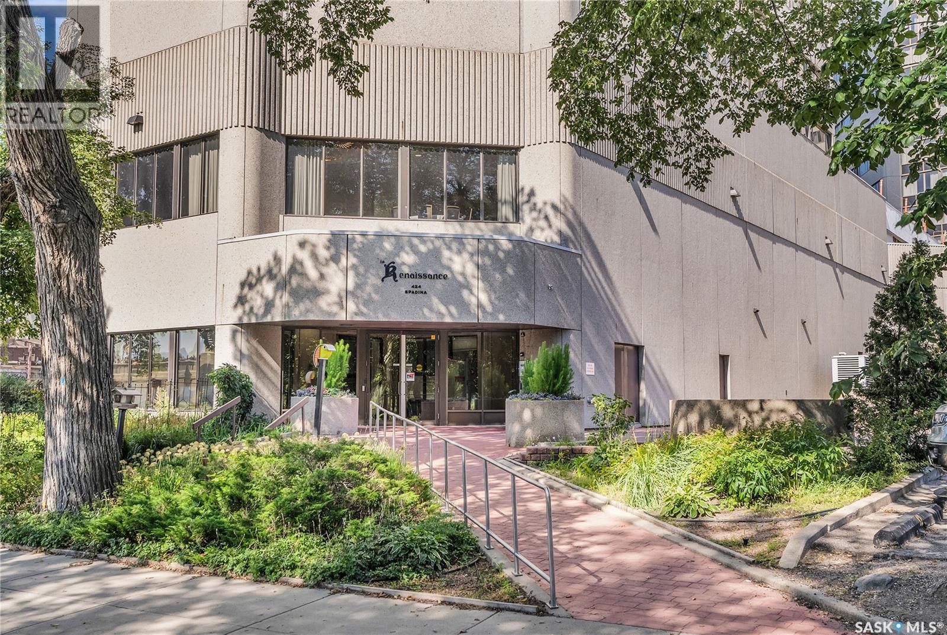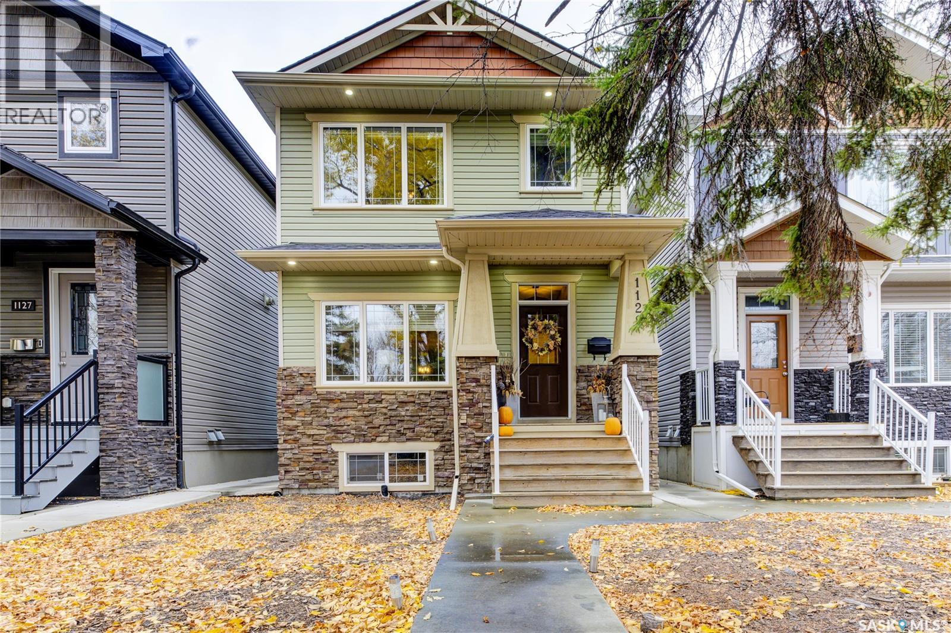- Houseful
- SK
- Saskatoon
- Caswell Hill
- 202 32nd Street West
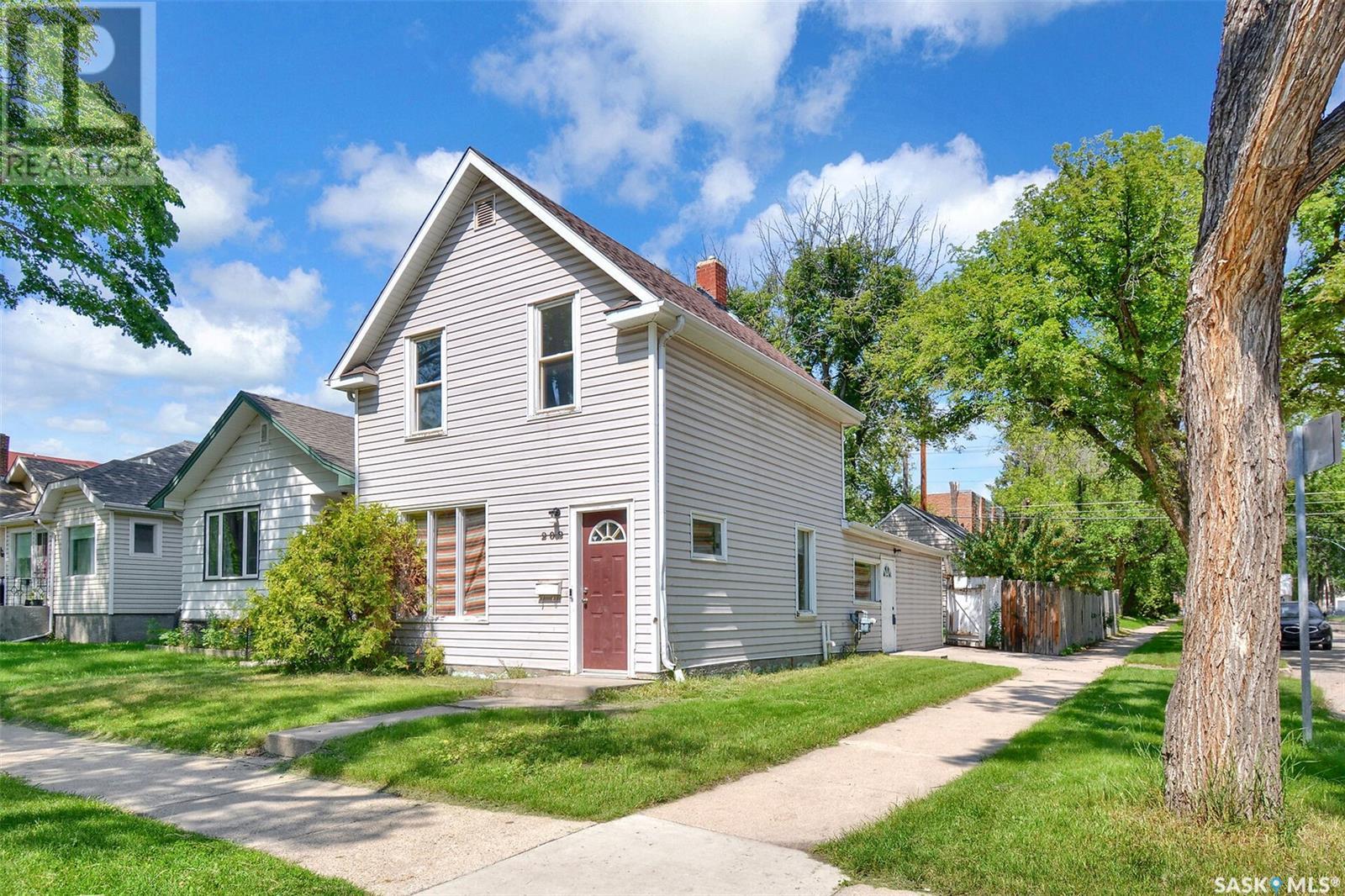
202 32nd Street West
202 32nd Street West
Highlights
Description
- Home value ($/Sqft)$198/Sqft
- Time on Houseful88 days
- Property typeSingle family
- Style2 level
- Neighbourhood
- Year built1910
- Mortgage payment
Welcome to 202 32nd Street West in the mature area of Caswell Hill neighbourhood. This 2 Storey offers 1,140sqft. on 2 levels with 2-bedrooms on the 2nd level and a 4-piece bathroom. The main level offers a comfortable layout with a large living room, dining room, kitchen with ample counter space and includes a fridge, stove, built-in dishwasher plus a hood fan. There is also a bonus room, and ½-bath on the main floor. The basement consists of a family room, laundry room, and utility room. The entire home has vinyl plank flooring thought out. Recently painted, upgraded windows. Included is washer and dryer, central air. There is a spacious patio in the completed fenced backyard (this is newer fence). There are some raised garden beds. The detached 16 x 28 garage is heated with newer overhead doors with back-alley access. (id:63267)
Home overview
- Cooling Central air conditioning
- Heat source Natural gas
- Heat type Forced air
- # total stories 2
- Fencing Fence
- Has garage (y/n) Yes
- # full baths 2
- # total bathrooms 2.0
- # of above grade bedrooms 2
- Subdivision Caswell hill
- Lot desc Lawn
- Lot dimensions 3743
- Lot size (acres) 0.08794643
- Building size 1140
- Listing # Sk013871
- Property sub type Single family residence
- Status Active
- Bedroom 2.896m X 3.251m
Level: 2nd - Bathroom (# of pieces - 4) Measurements not available
Level: 2nd - Bedroom 4.242m X 3.073m
Level: 2nd - Family room 4.851m X 3.429m
Level: Basement - Other 2.743m X 2.997m
Level: Basement - Laundry 2.438m X 1.956m
Level: Basement - Foyer 3.277m X 1.321m
Level: Main - Bonus room 4.293m X 2.667m
Level: Main - Kitchen 4.166m X 4.166m
Level: Main - Living room 4.343m X 3.2m
Level: Main - Dining room 5.283m X 2.997m
Level: Main - Bathroom (# of pieces - 2) Measurements not available
Level: Main
- Listing source url Https://www.realtor.ca/real-estate/28657968/202-32nd-street-w-saskatoon-caswell-hill
- Listing type identifier Idx

$-603
/ Month

