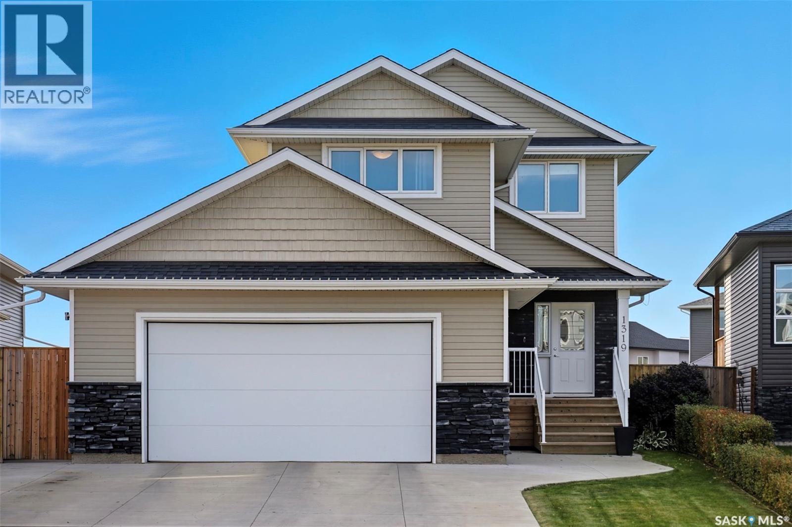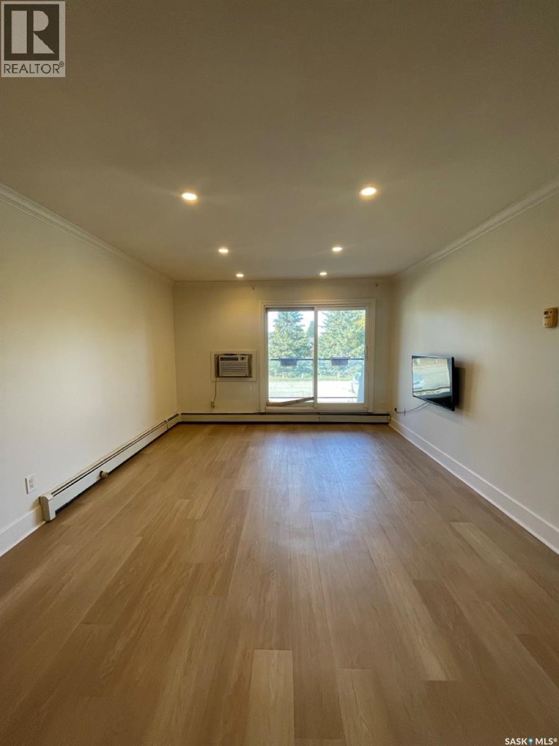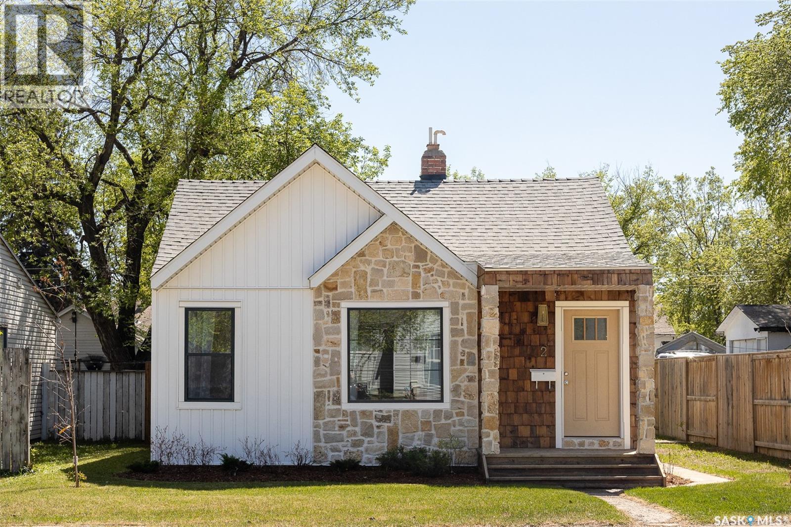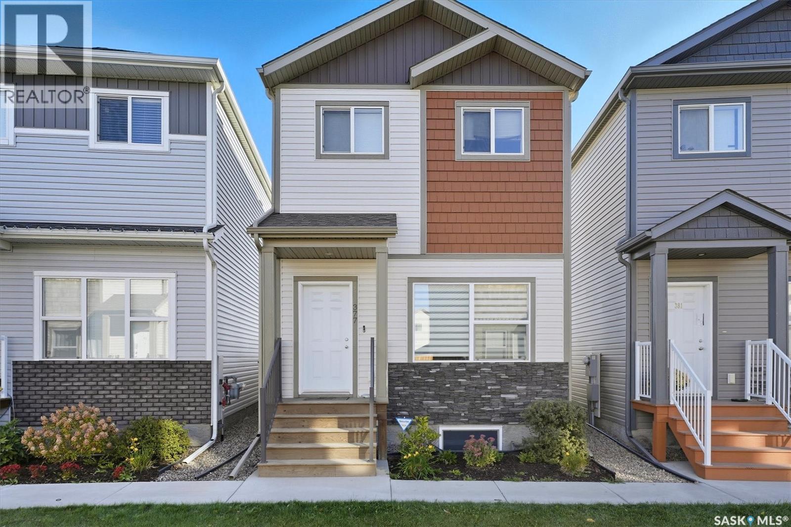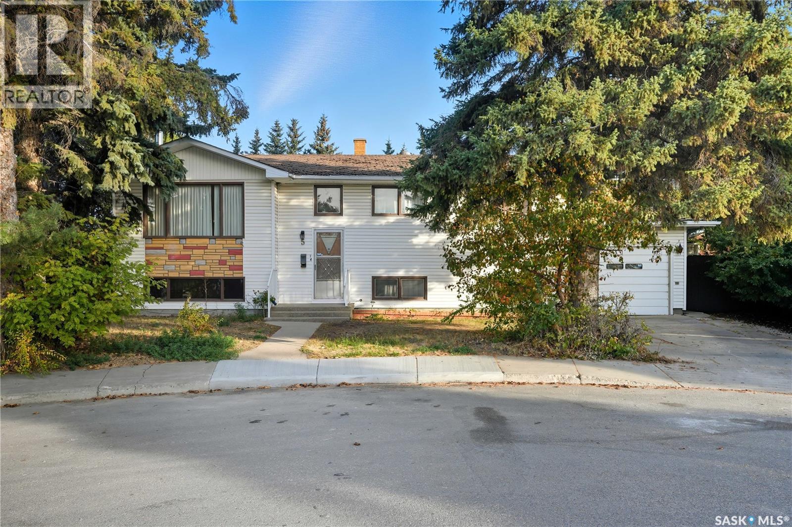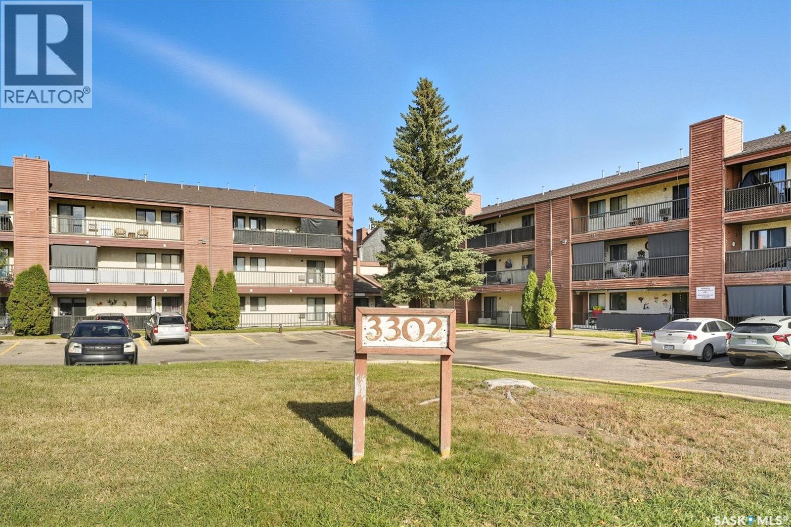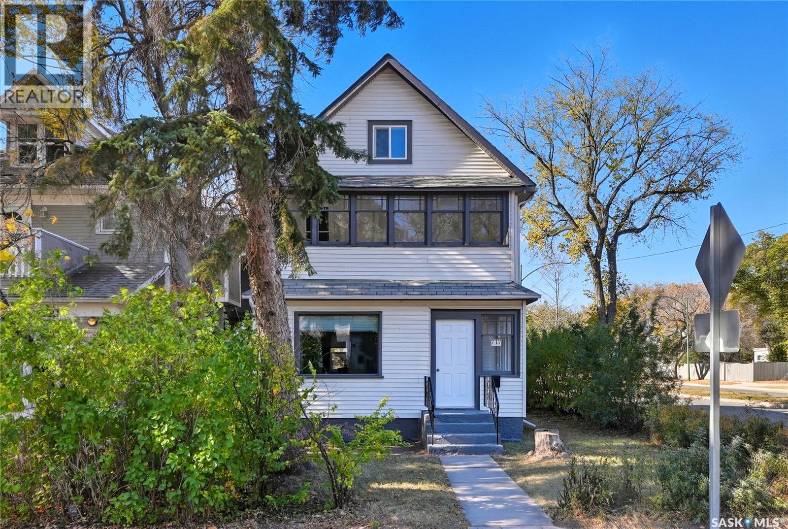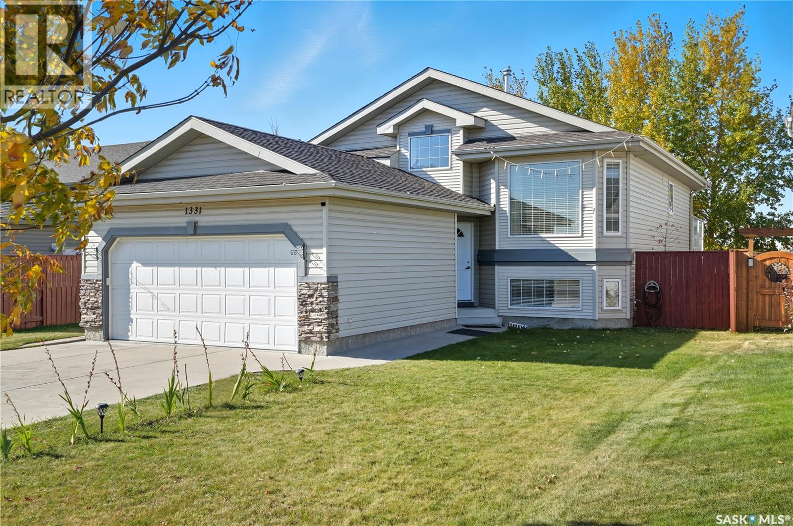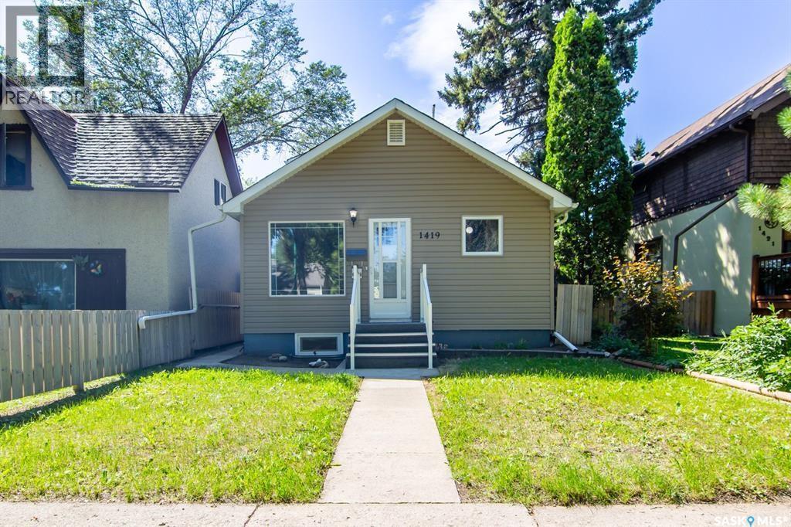- Houseful
- SK
- Saskatoon
- Hampton Village
- 203 Henick Cres
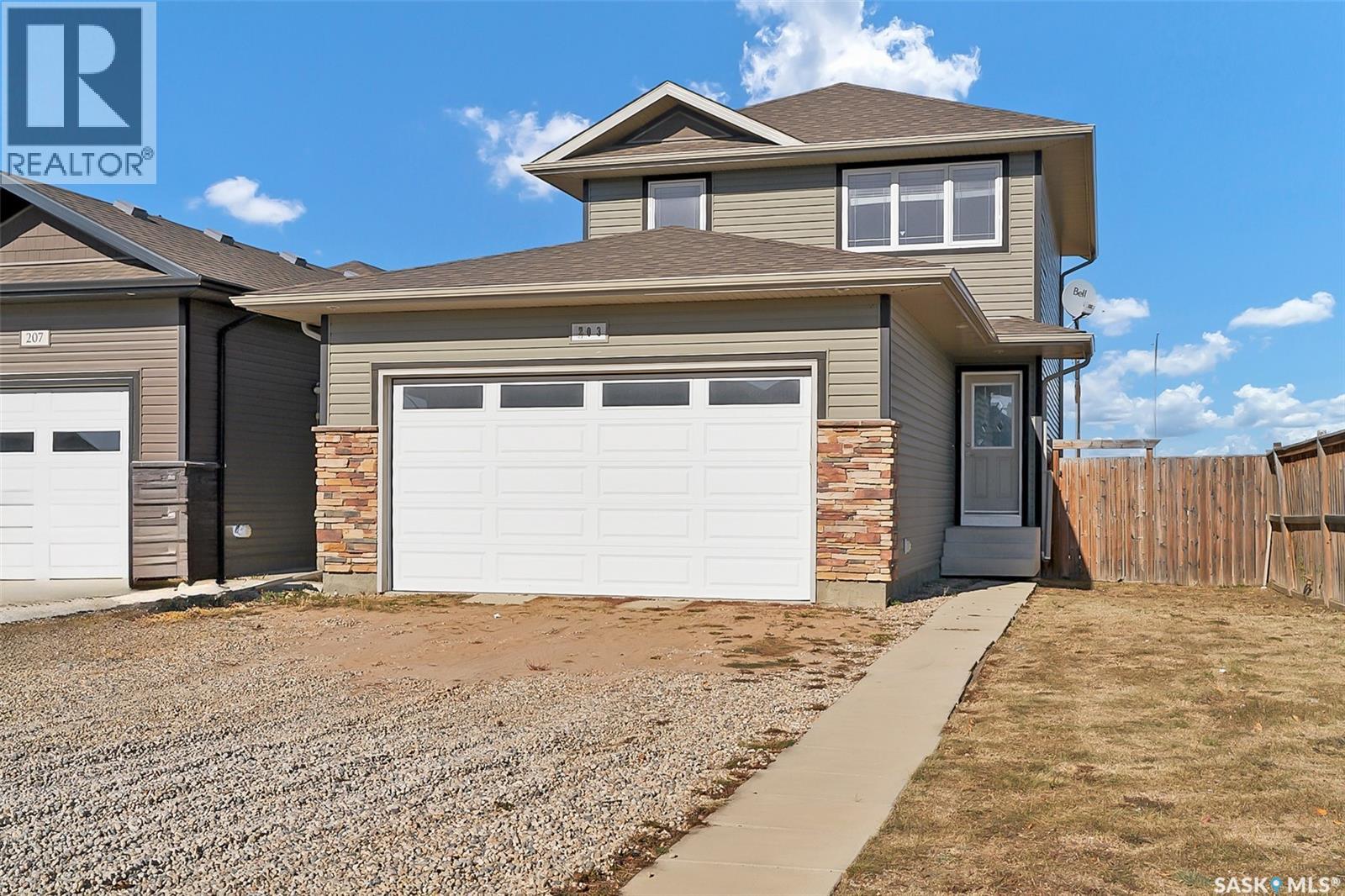
Highlights
Description
- Home value ($/Sqft)$372/Sqft
- Time on Housefulnew 6 hours
- Property typeSingle family
- Style2 level
- Neighbourhood
- Year built2012
- Mortgage payment
Welcome to 203 Henick Crescent This well-planned two-storey home with a double attached garage combines style, comfort, and functionality. Ideally located in Hampton Village, it offers easy access in and out of the neighborhood and is just minutes from shopping, dining, and everyday amenities. Step inside to a spacious foyer that opens into a bright, open-concept main floor — perfect for entertaining or relaxing with family. Laminate flooring flows throughout, complementing the modern kitchen with ample cabinetry, modern backsplash, stainless steel appliances, and a pantry. The dining area features patio doors that lead to a large deck overlooking the fully fenced backyard — ideal for summer gatherings. Upstairs, the primary bedroom offers a peaceful retreat complete with a 4-piece en suite and walk-in closet. Two additional spacious bedrooms, a 4-piece family bathroom, and a convenient second-floor laundry area complete the upper level. The fully developed basement adds even more living space with a cozy family room, an additional bedroom, and a 4-piece bathroom. Additional highlights include central air conditioning, HEATED Garage and everything you need to simply move in and enjoy! (id:63267)
Home overview
- Cooling Central air conditioning
- Heat source Natural gas
- Heat type Forced air
- # total stories 2
- Has garage (y/n) Yes
- # full baths 4
- # total bathrooms 4.0
- # of above grade bedrooms 4
- Subdivision Hampton village
- Lot dimensions 5277
- Lot size (acres) 0.123989664
- Building size 1290
- Listing # Sk020618
- Property sub type Single family residence
- Status Active
- Laundry Measurements not available
Level: 2nd - Bathroom (# of pieces - 4) Measurements not available
Level: 2nd - Bedroom Measurements not available
Level: 2nd - Bedroom Measurements not available
Level: 2nd - Bedroom Measurements not available
Level: 2nd - Ensuite bathroom (# of pieces - 4) Measurements not available
Level: 2nd - Other 1.88m X 2.565m
Level: Basement - Bedroom 2.438m X 2.819m
Level: Basement - Other Measurements not available
Level: Basement - Living room 4.597m X 3.454m
Level: Basement - Bathroom (# of pieces - 4) Measurements not available
Level: Basement - Dining room Measurements not available
Level: Main - Kitchen Measurements not available
Level: Main - Living room Measurements not available
Level: Main - Bathroom (# of pieces - 2) Measurements not available
Level: Main
- Listing source url Https://www.realtor.ca/real-estate/28978369/203-henick-crescent-saskatoon-hampton-village
- Listing type identifier Idx

$-1,280
/ Month

