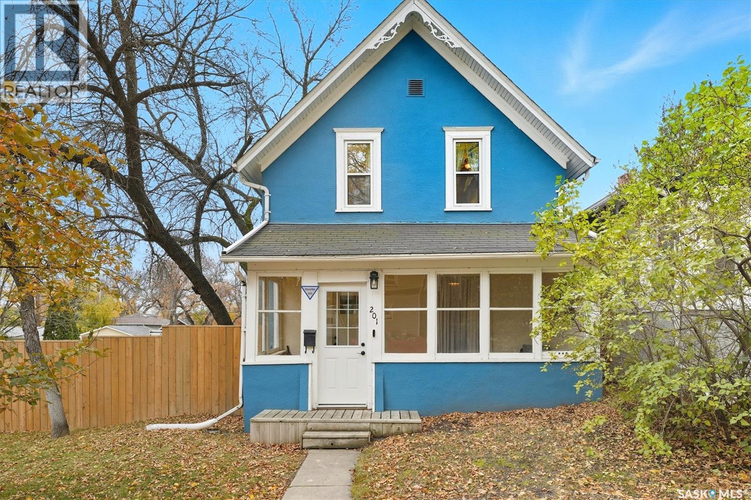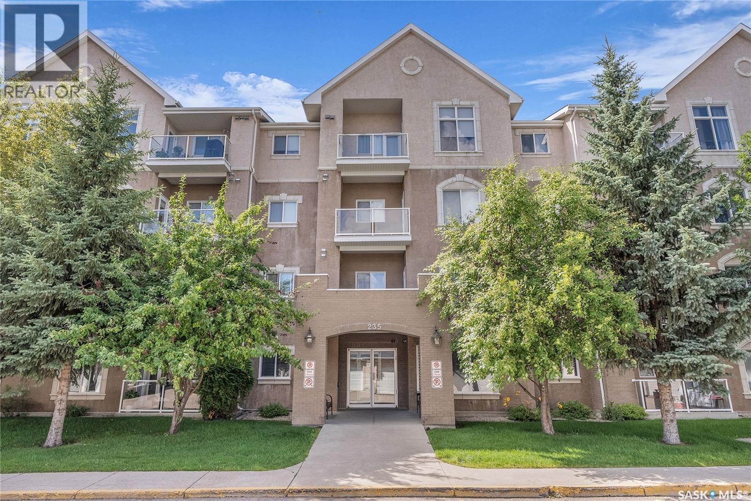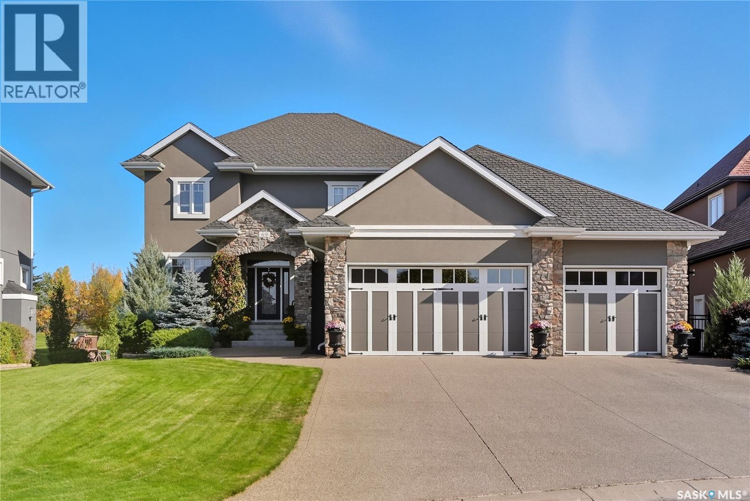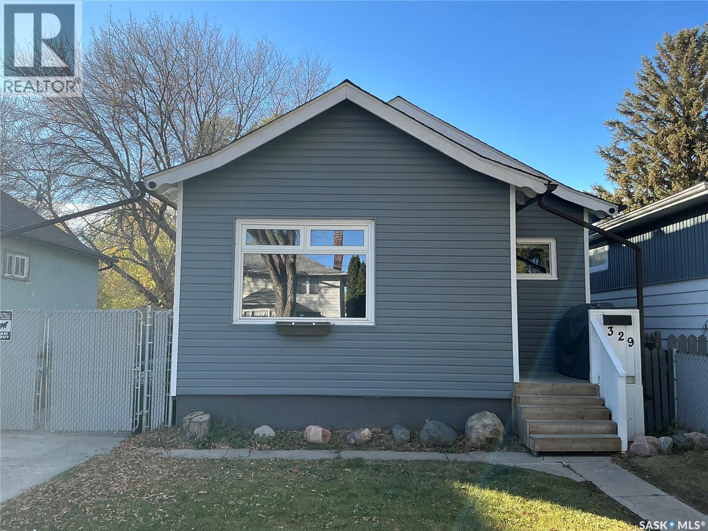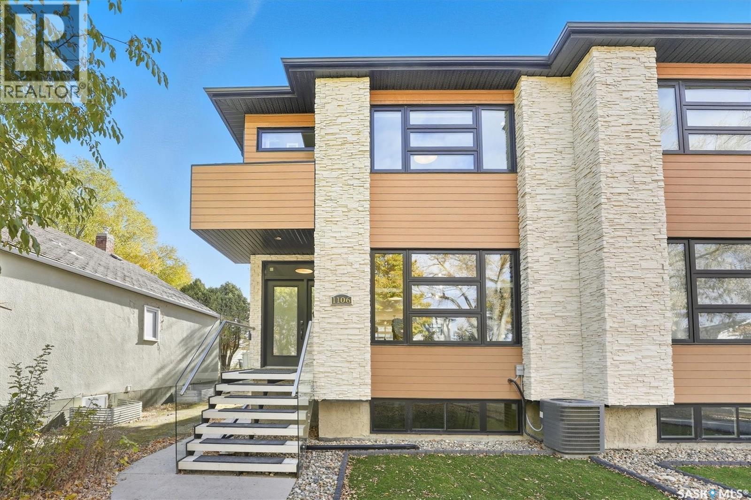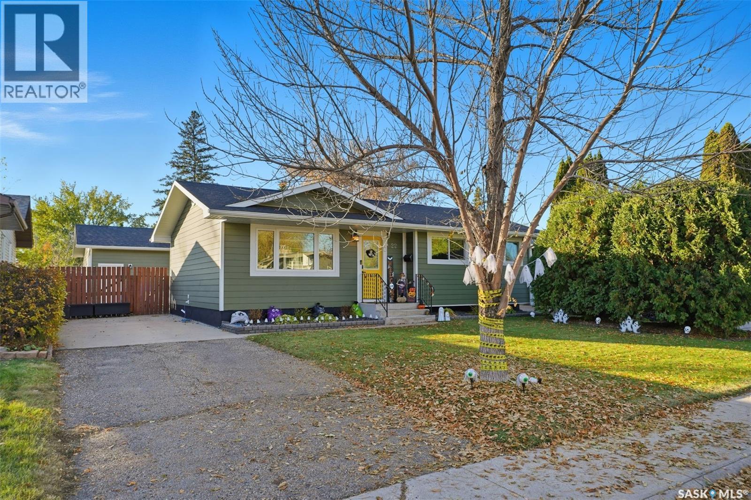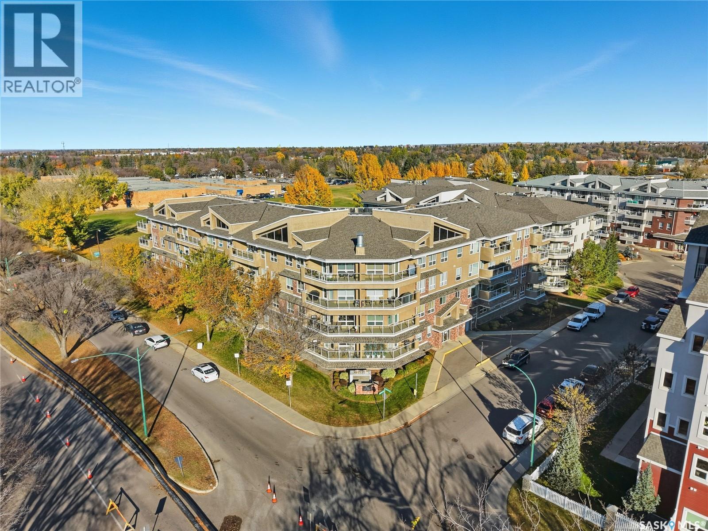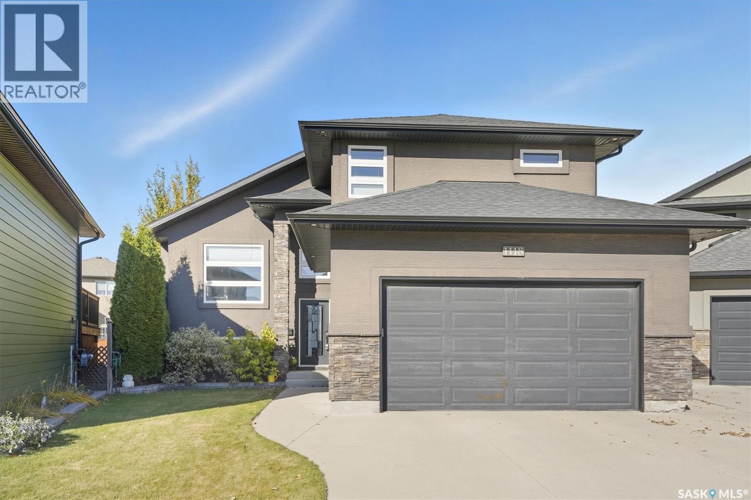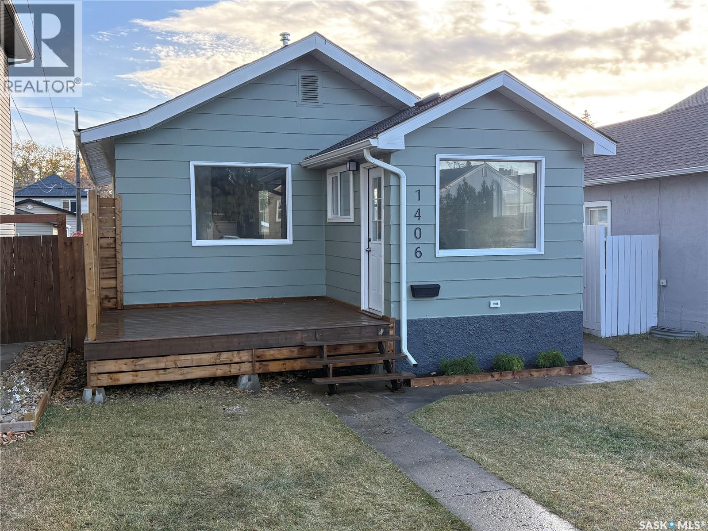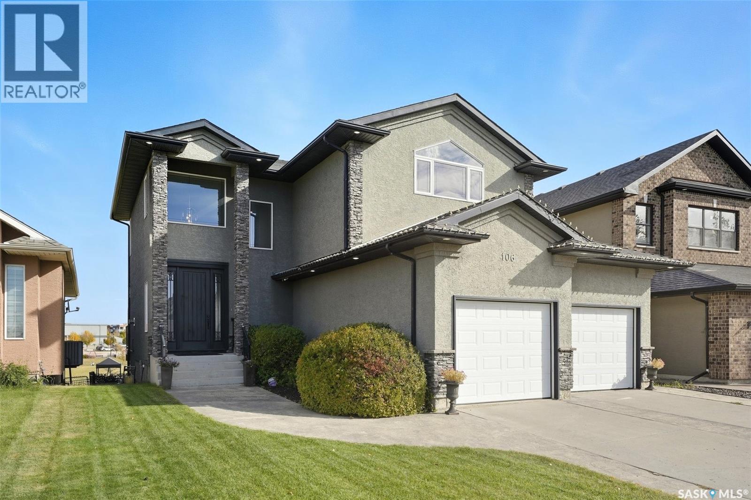- Houseful
- SK
- Saskatoon
- Forest Grove
- 204 Evans St
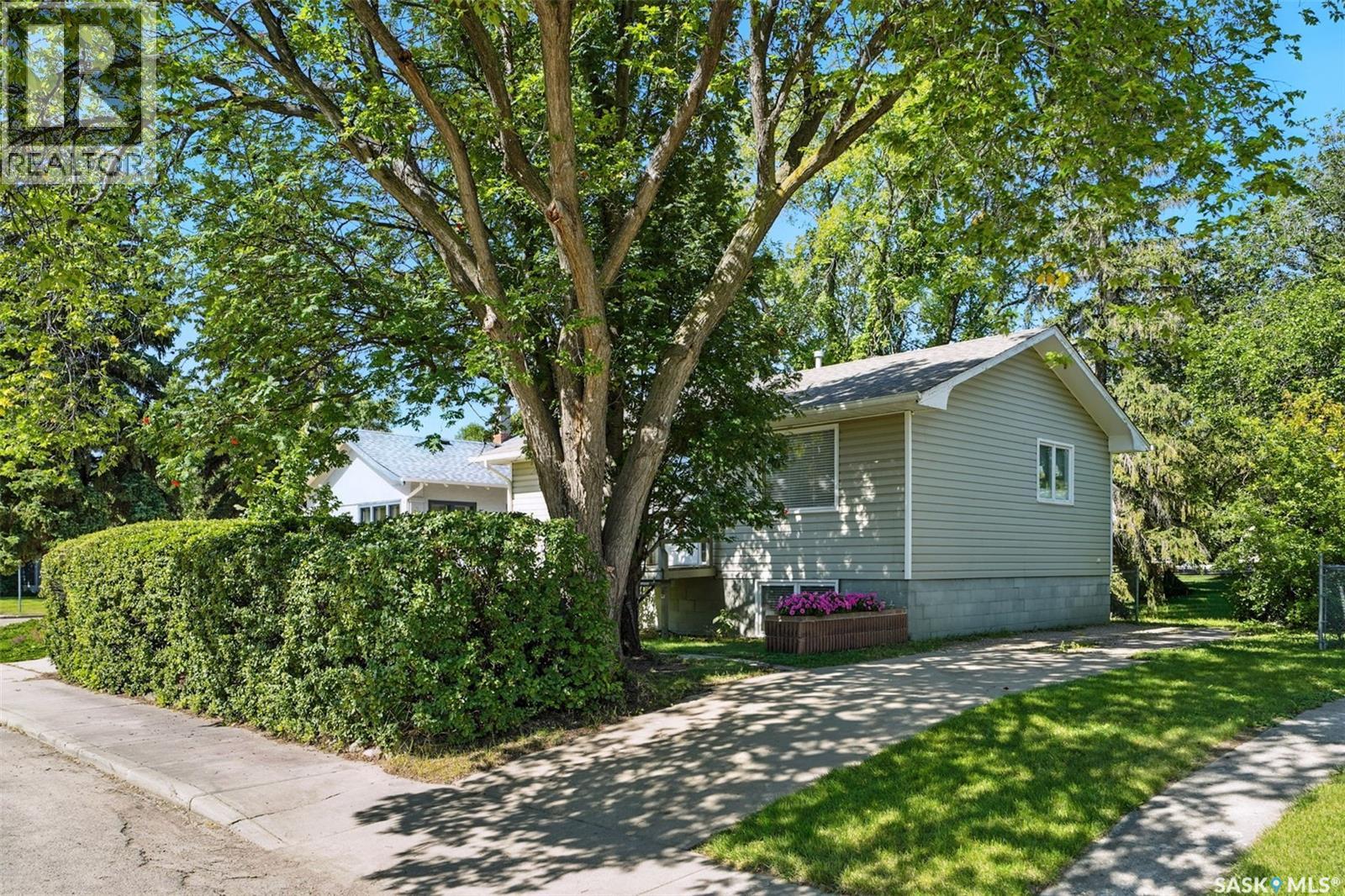
Highlights
This home is
18%
Time on Houseful
6 hours
Home features
Perfect for pets
Saskatoon
-2.8%
Description
- Home value ($/Sqft)$430/Sqft
- Time on Housefulnew 6 hours
- Property typeSingle family
- StyleBungalow
- Neighbourhood
- Year built1966
- Mortgage payment
Charming Forest Grove raised bungalow on a mature 50’x120’ lot! This 768sqft home offers two generously sized bedrooms, a full bathroom, a bright kitchen and dining area, and a cozy living room, as well as a bunch of furniture that will remain with the home. The basement is developed as a non-conforming, one-bedroom suite that comes furnished as is! Outside, you’ll find a private front yard, a large side driveway, and a spacious back deck and yard with a shed and mature trees. With loads of potential and sitting on a large lot, this property is a fantastic opportunity in a great location. (id:63267)
Home overview
Amenities / Utilities
- Heat source Natural gas
- Heat type Forced air
Exterior
- # total stories 1
- Fencing Fence
Interior
- # full baths 2
- # total bathrooms 2.0
- # of above grade bedrooms 3
Location
- Subdivision Forest grove
Lot/ Land Details
- Lot desc Lawn, underground sprinkler
- Lot dimensions 6000
Overview
- Lot size (acres) 0.14097744
- Building size 768
- Listing # Sk021593
- Property sub type Single family residence
- Status Active
Rooms Information
metric
- Laundry 2.819m X 3.2m
Level: Basement - Kitchen 2.896m X 3.429m
Level: Basement - Bathroom (# of pieces - 4) 1.524m X 2.362m
Level: Basement - Bedroom 3.124m X 3.861m
Level: Basement - Living room 3.124m X 3.124m
Level: Basement - Foyer 1.219m X 1.346m
Level: Main - Bedroom 3.175m X 3.378m
Level: Main - Living room 3.353m X 3.861m
Level: Main - Kitchen 3.658m X 3.759m
Level: Main - Mudroom 1.041m X 1.88m
Level: Main - Bathroom (# of pieces - 4) 1.93m X 2.54m
Level: Main - Bedroom 2.464m X 3.581m
Level: Main
SOA_HOUSEKEEPING_ATTRS
- Listing source url Https://www.realtor.ca/real-estate/29026452/204-evans-street-saskatoon-forest-grove
- Listing type identifier Idx
The Home Overview listing data and Property Description above are provided by the Canadian Real Estate Association (CREA). All other information is provided by Houseful and its affiliates.

Lock your rate with RBC pre-approval
Mortgage rate is for illustrative purposes only. Please check RBC.com/mortgages for the current mortgage rates
$-880
/ Month25 Years fixed, 20% down payment, % interest
$
$
$
%
$
%

Schedule a viewing
No obligation or purchase necessary, cancel at any time
Nearby Homes
Real estate & homes for sale nearby

