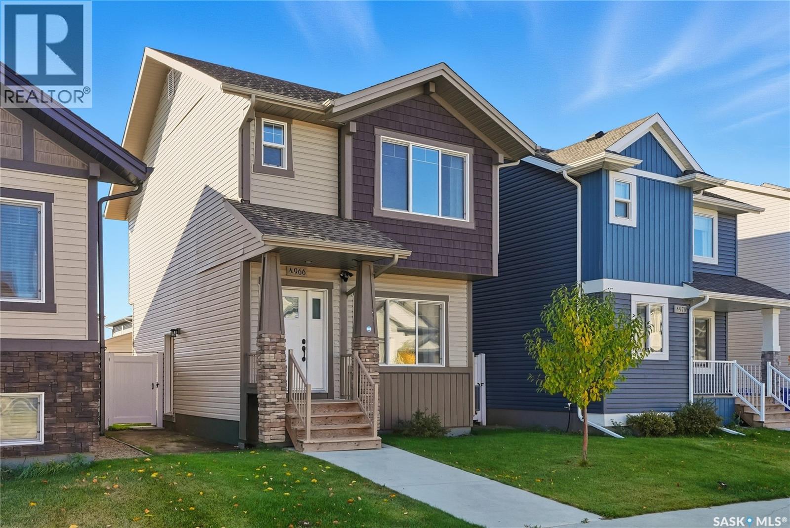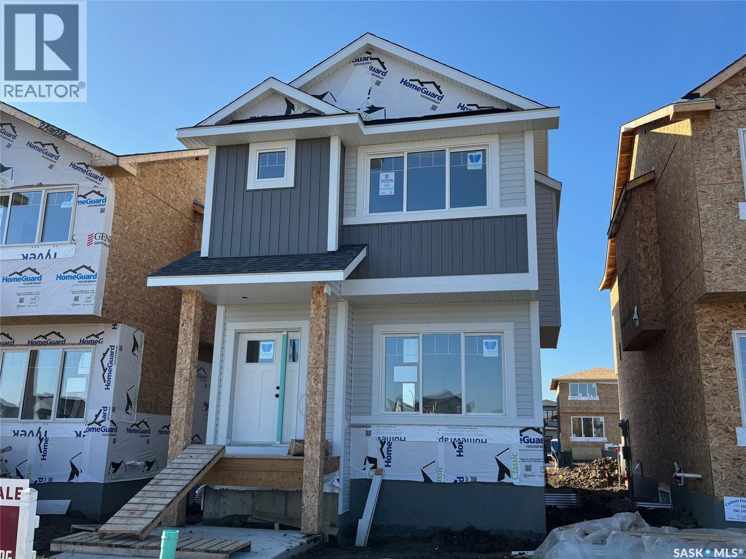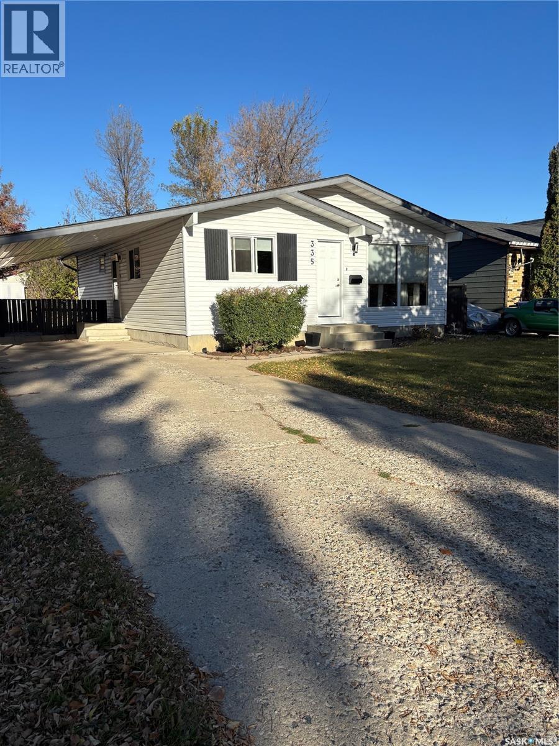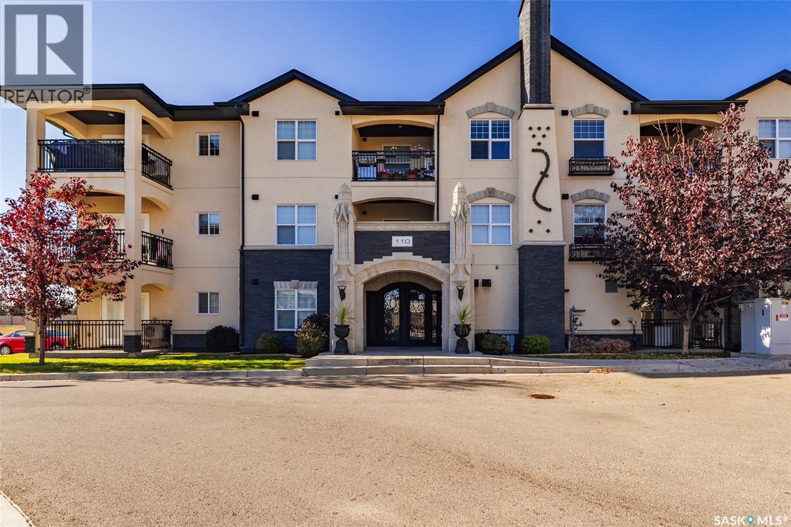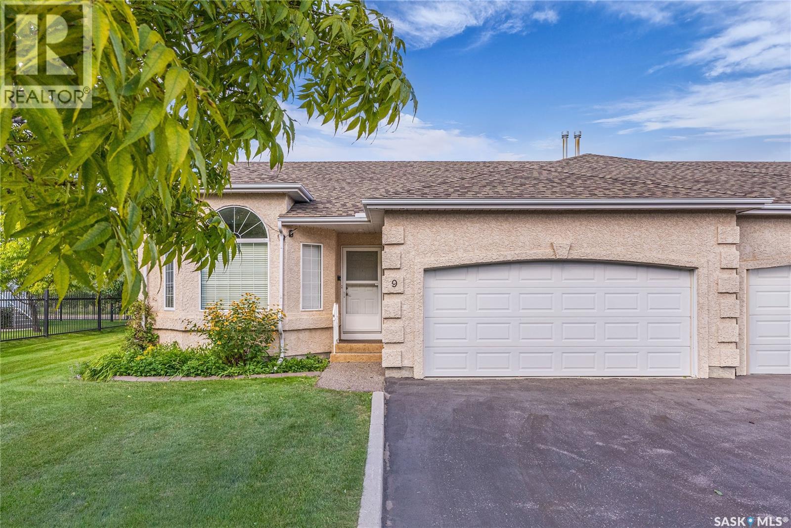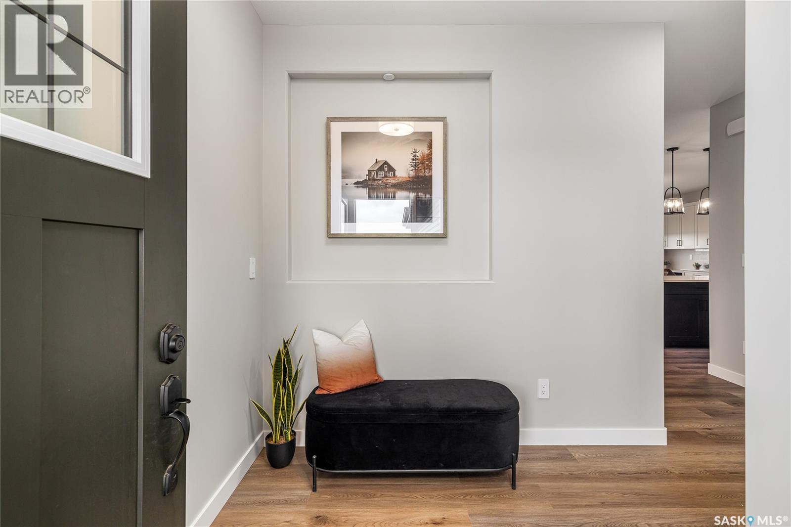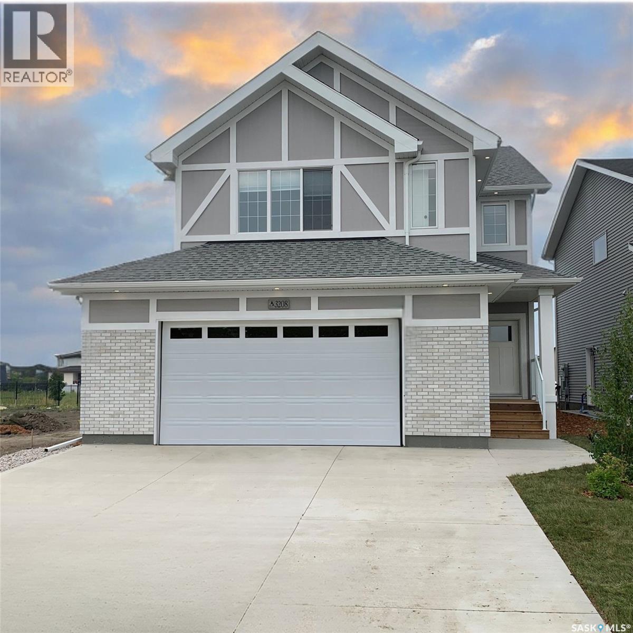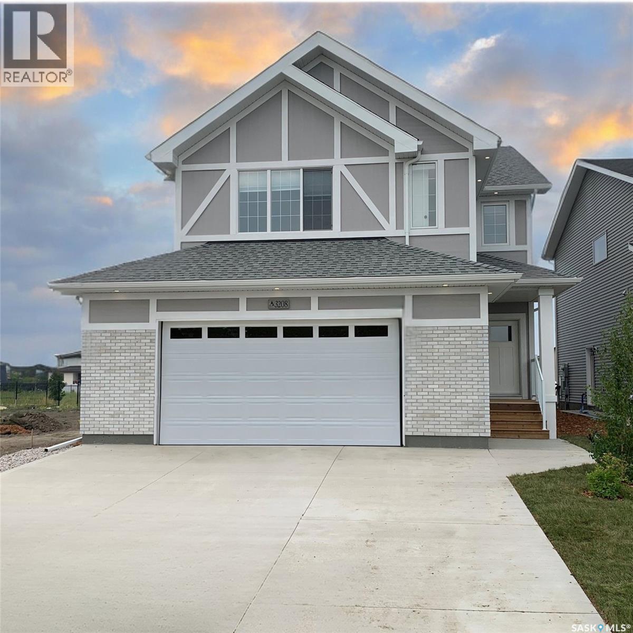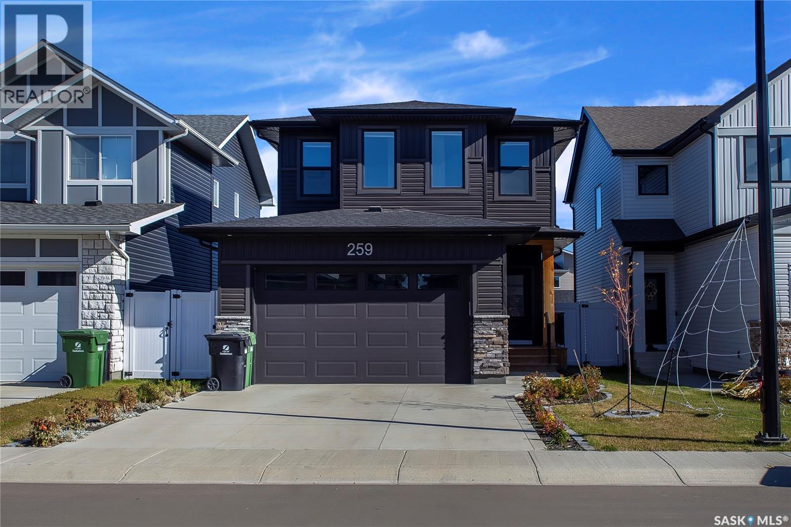
Highlights
Description
- Home value ($/Sqft)$473/Sqft
- Time on Housefulnew 6 hours
- Property typeSingle family
- StyleBi-level
- Neighbourhood
- Year built2025
- Mortgage payment
Welcome to 206 Flynn Bend located in Rosewood. This is a brand new built, and an absolute must see, fully finished with 2-bedroom legal suite. The exterior features stucco finish. A double attached garage. When entering, you are greeted with a large foyer. Up to the main level you have an open concept family room featuring vaulted ceilings and lots of windows allowing plenty of natural light. The kitchen features quartz countertop, island, tons of cabinetry and counter space, and a full set of Stainless steel appliances. Off the kitchen is the dining area which has access to the back yard. Also on the main level there are two additional bedrooms along with a 4 pc bathroom. Up to the second level you will find the primary bedroom which features a massive ensuite with soaker tub, his and hers sink, walk in tiled shower and a large walk in closet with custom shelving. The basement comes fully developed and features an additional bedroom on the owner’s side which can also be used as an office. And there is a fully finished two bedroom legal suite which will help the mortgage payments. This home is close to the Rosewood business center, Costco, schools and easy access to circle drive. Come view this lovely home today! (id:63267)
Home overview
- Heat source Natural gas
- Heat type Forced air
- Has garage (y/n) Yes
- # full baths 3
- # total bathrooms 3.0
- # of above grade bedrooms 6
- Subdivision Rosewood
- Lot dimensions 5056
- Lot size (acres) 0.11879699
- Building size 1606
- Listing # Sk021440
- Property sub type Single family residence
- Status Active
- Primary bedroom 3.962m X Measurements not available
Level: 2nd - Ensuite bathroom (# of pieces - 5) 2.743m X Measurements not available
Level: 2nd - Laundry 1.778m X 2.642m
Level: Basement - Living room 4.267m X Measurements not available
Level: Basement - Bathroom (# of pieces - 4) 1.575m X 2.489m
Level: Basement - Bedroom 2.743m X Measurements not available
Level: Basement - Bedroom 2.591m X 3.073m
Level: Basement - Kitchen Measurements not available X 4.267m
Level: Basement - Bedroom 2.667m X 2.769m
Level: Basement - Bathroom (# of pieces - 4) 1.499m X 2.769m
Level: Main - Foyer 1.956m X 5.613m
Level: Main - Living room 4.547m X 5.613m
Level: Main - Laundry 1.651m X 2.565m
Level: Main - Bedroom 3.048m X Measurements not available
Level: Main - Dining room 2.642m X 3.404m
Level: Main - Bedroom 3.429m X 3.759m
Level: Main - Kitchen 3.531m X 3.861m
Level: Main
- Listing source url Https://www.realtor.ca/real-estate/29017357/206-flynn-bend-saskatoon-rosewood
- Listing type identifier Idx

$-2,026
/ Month



