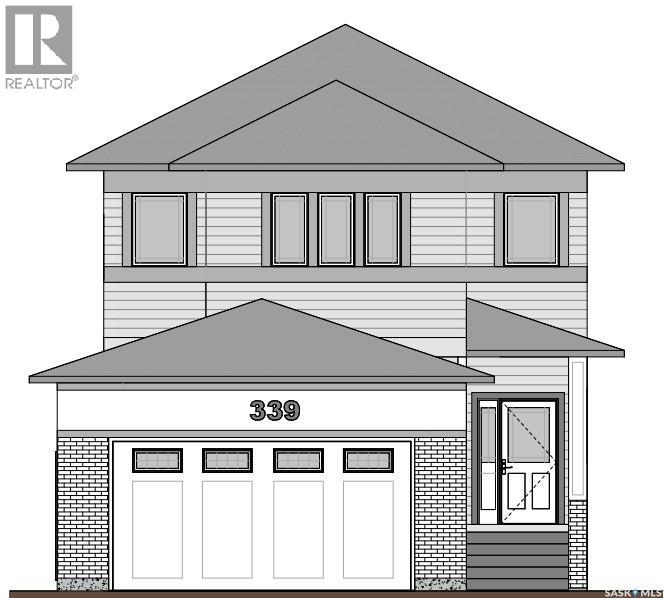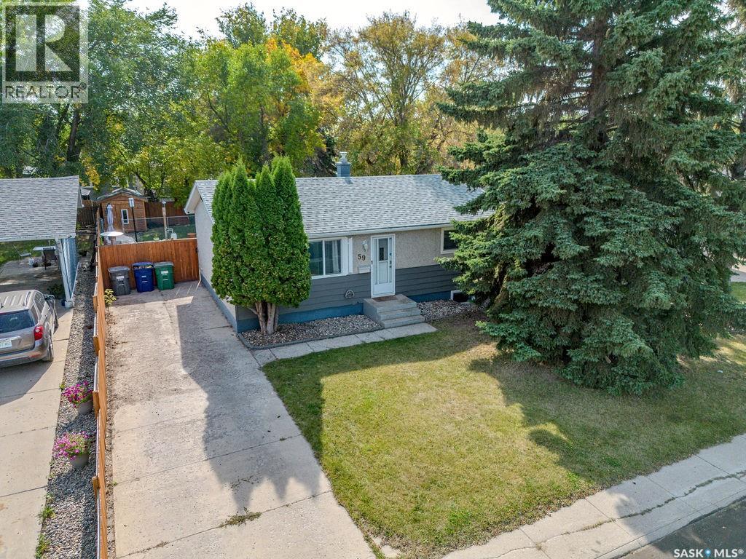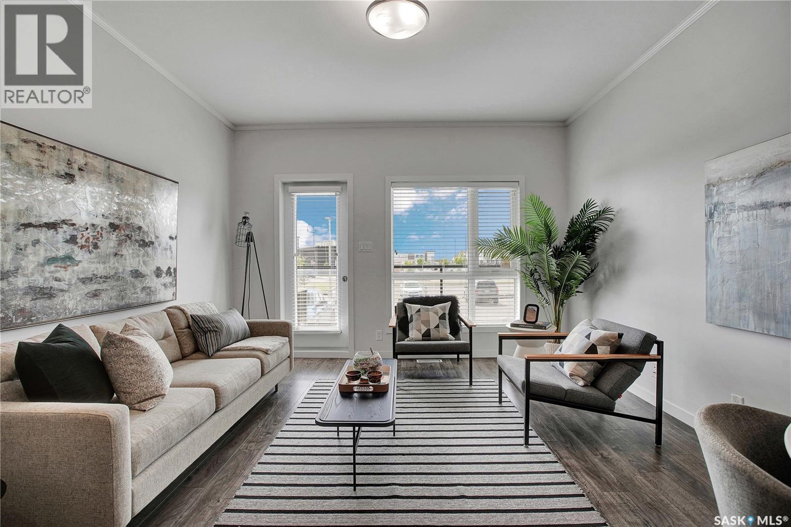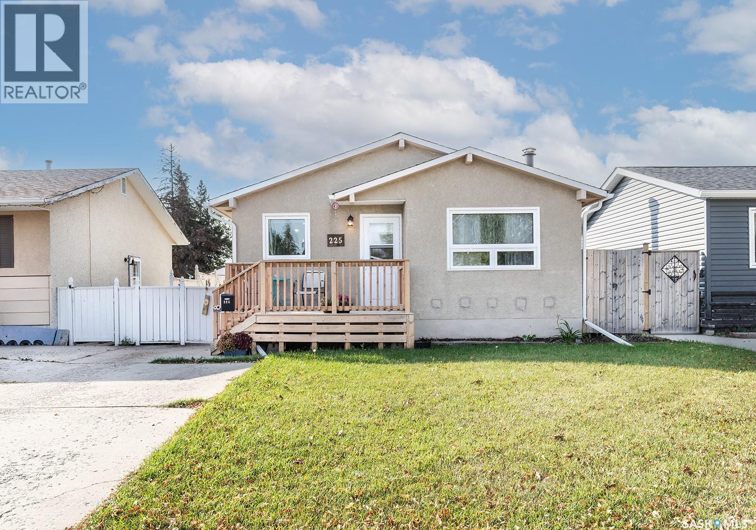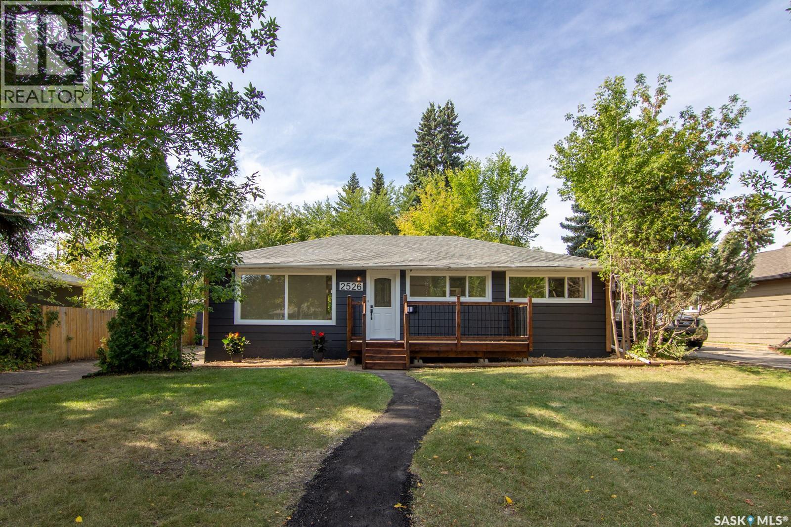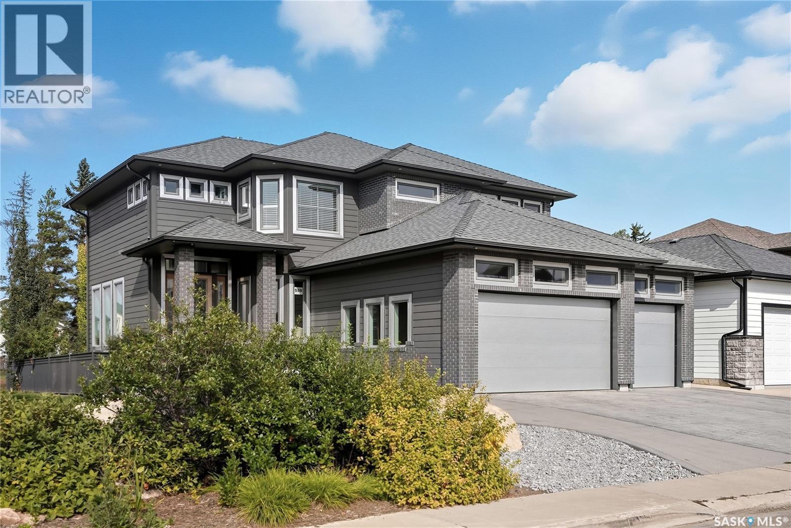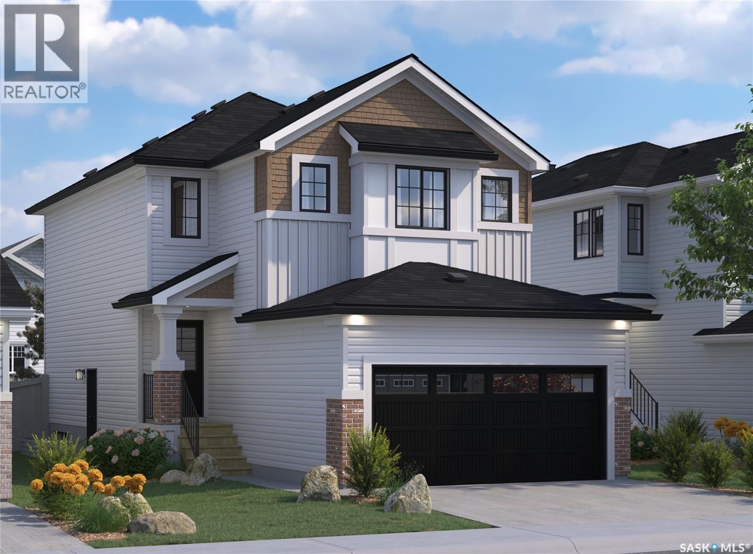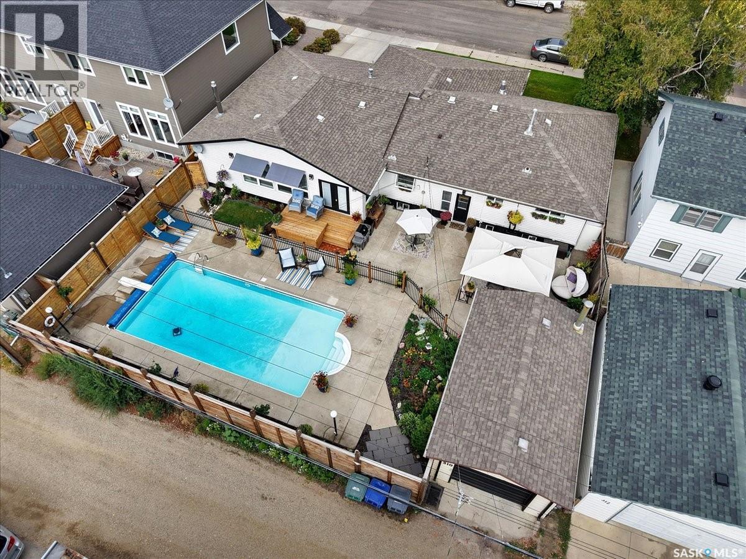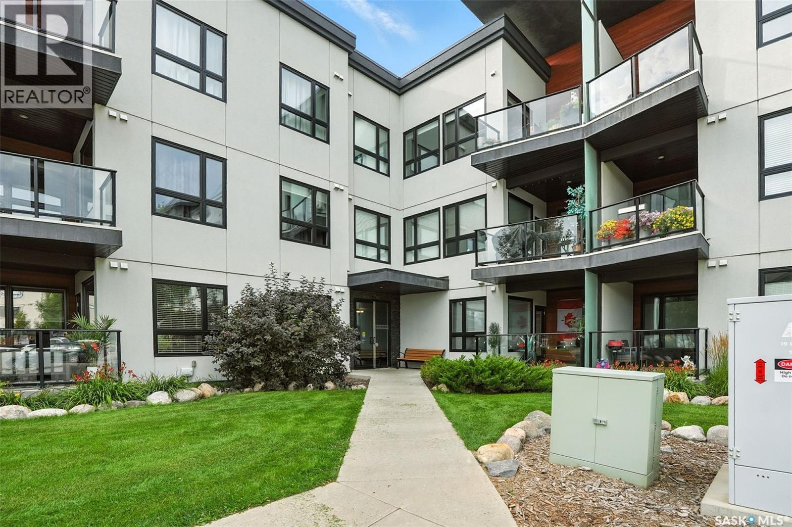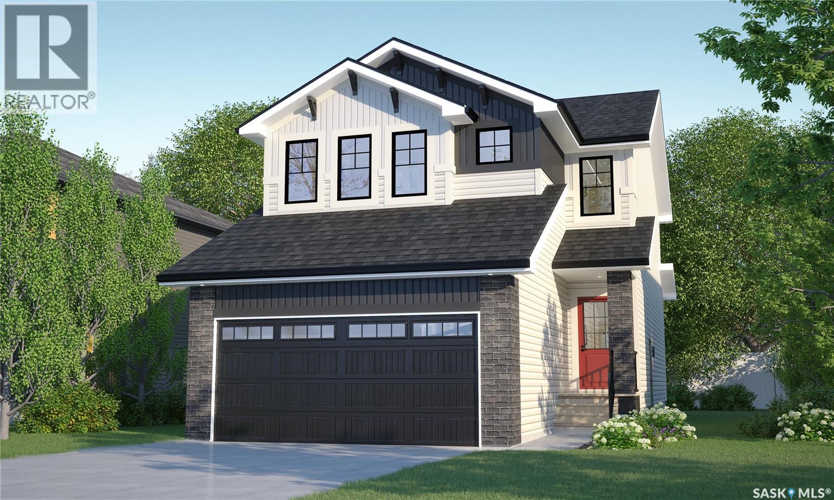- Houseful
- SK
- Saskatoon
- Stonebridge
- 206 Martin Cres
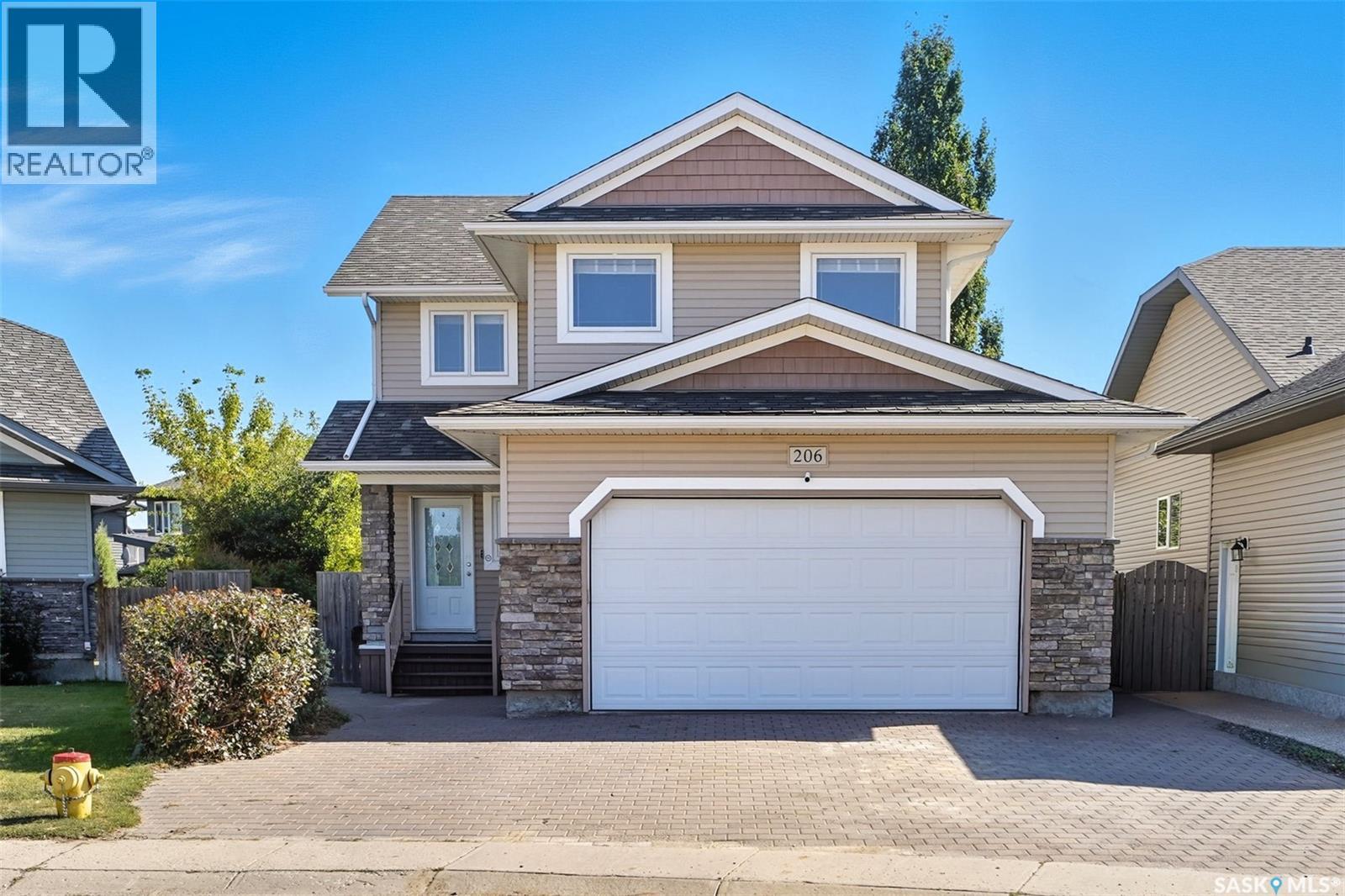
Highlights
Description
- Home value ($/Sqft)$356/Sqft
- Time on Housefulnew 38 hours
- Property typeSingle family
- Style2 level
- Neighbourhood
- Year built2007
- Mortgage payment
Welcome to this beautifully maintained family home, in the ever-popular Stonebridge. Tucked away on a quiet crescent, this fully finished 2-storey offers 1,614 sq. ft. boasting a spacious layout designed for modern living just a 5-minute walk to Chief Whitecap and St. Kateri schools, parks, shopping, and restaurants. Inside, on the main floor you’ll find a bright, open layout with large windows, hardwood flooring with an open-concept kitchen, dining, and living area, along with convenient main floor laundry. The hardwood flooring extends through to the top level where you’ll find a generous bonus room, perfect for a TV lounge, home office, or kids’ play area. Plus, a 4-piece main bathroom, two generously sized bedrooms, and a primary suite offering a walk-in closet and a 3-piece ensuite. The fully developed basement adds even more living space with a spacious family room, bathroom, and a dedicated storage room. The backyard is private and beautifully landscaped with a paving stone patio and driveway, underground sprinklers, mature shrubs, trees, and a handy shed. The 22’ x 22’ insulated garage comes complete with built-in storage. This home also boasts numerous efficiency upgrades: Energy Star certification, R2000 compliance, a drain-water heat recovery system, HRV, humidifier, and LED pot lighting. A new water tank was installed in 2023 and furnace in 2024 for added peace of mind. Don’t miss this move-in ready home in one of Saskatoon’s most sought-after neighbourhoods- Stonebridge offers schools, shopping, easy access to downtown and University of Saskatchewan, and plenty of parks. Public Open House Friday 5-7 PM & Sunday 1-3 PM As per the Seller’s direction, all offers will be presented on 09/22/2025 7:00PM. (id:63267)
Home overview
- Cooling Central air conditioning
- Heat source Natural gas
- Heat type Forced air
- # total stories 2
- Fencing Fence
- Has garage (y/n) Yes
- # full baths 4
- # total bathrooms 4.0
- # of above grade bedrooms 3
- Subdivision Stonebridge
- Directions 2243413
- Lot desc Lawn, underground sprinkler
- Lot dimensions 5310
- Lot size (acres) 0.12476504
- Building size 1614
- Listing # Sk018701
- Property sub type Single family residence
- Status Active
- Bedroom 2.972m X 4.267m
Level: 2nd - Bedroom 3.658m X 3.658m
Level: 2nd - Ensuite bathroom (# of pieces - 3) 1.702m X 1.473m
Level: 2nd - Primary bedroom 3.505m X 3.658m
Level: 2nd - Bonus room 4.877m X 3.505m
Level: 2nd - Bathroom (# of pieces - 4) 2.743m X 1.524m
Level: 2nd - Family room 4.877m X 6.706m
Level: Basement - Bathroom (# of pieces - 3) 2.438m X 1.524m
Level: Basement - Storage 3.658m X 3.251m
Level: Basement - Dining room 2.438m X 3.048m
Level: Main - Kitchen 3.658m X 2.946m
Level: Main - Laundry 2.743m X 1.753m
Level: Main - Living room 3.658m X 5.486m
Level: Main - Foyer 1.829m X 2.896m
Level: Main
- Listing source url Https://www.realtor.ca/real-estate/28886371/206-martin-crescent-saskatoon-stonebridge
- Listing type identifier Idx

$-1,533
/ Month

