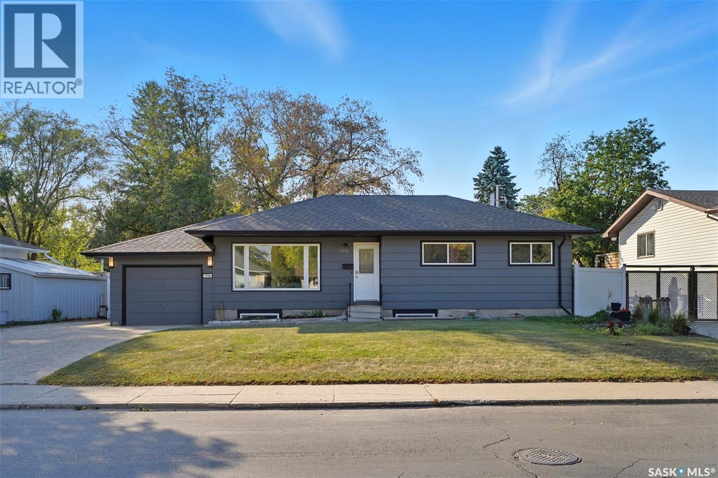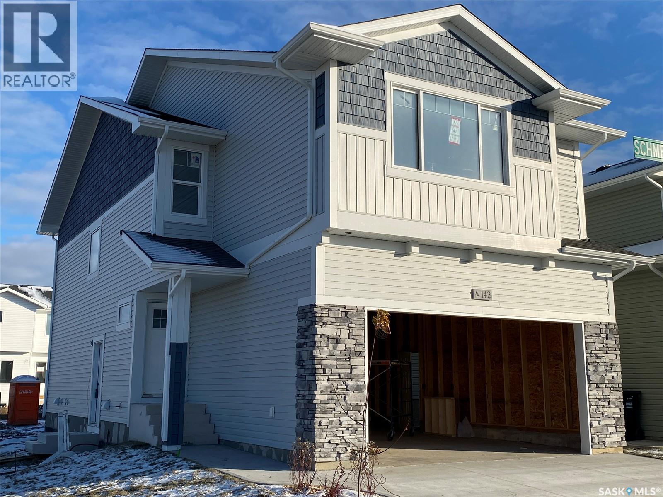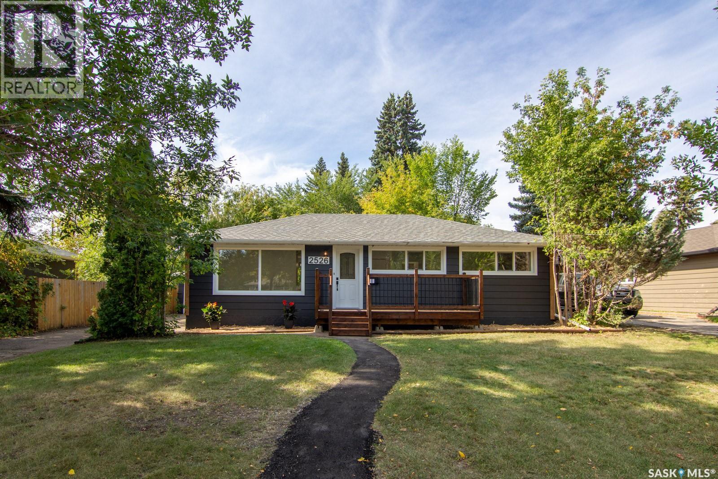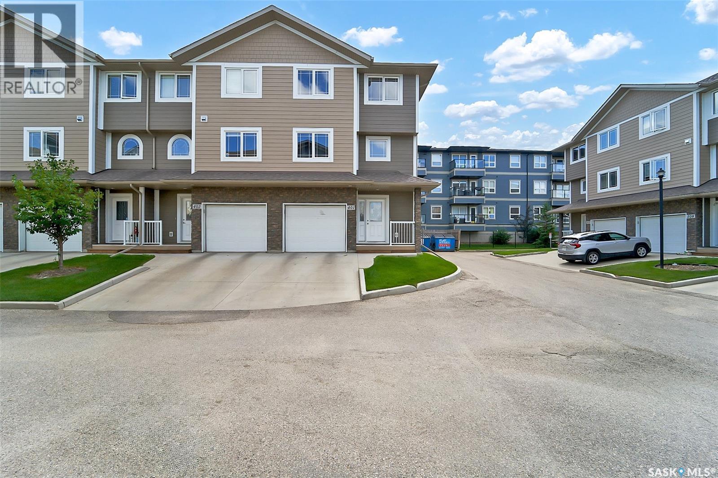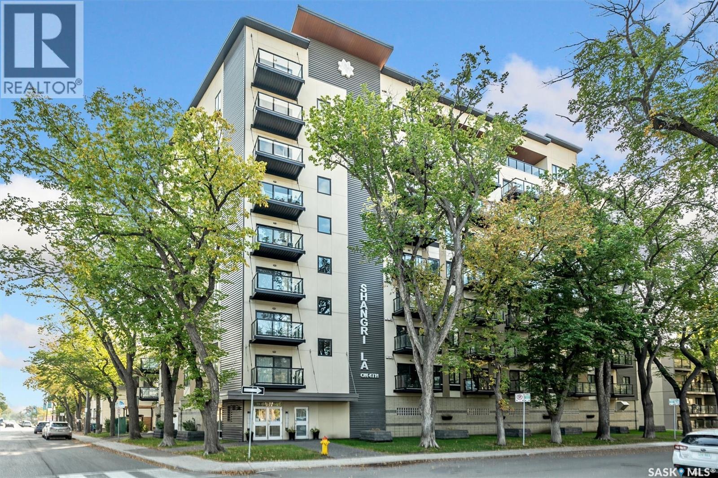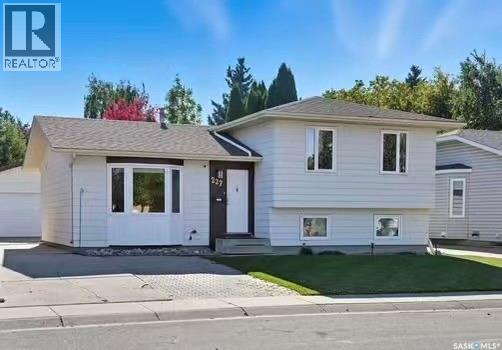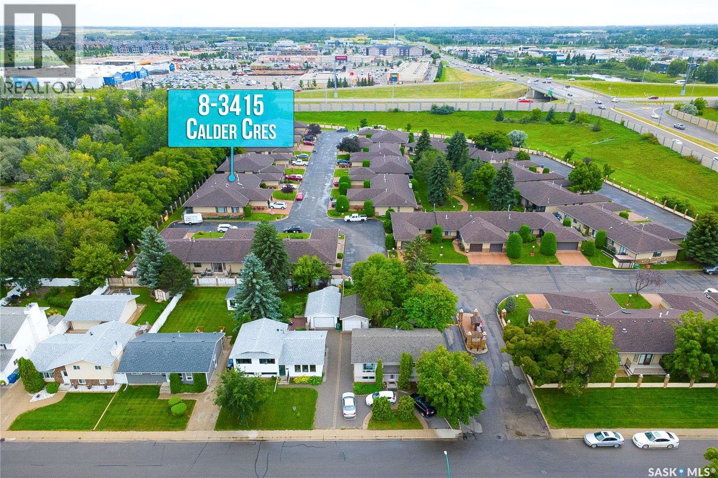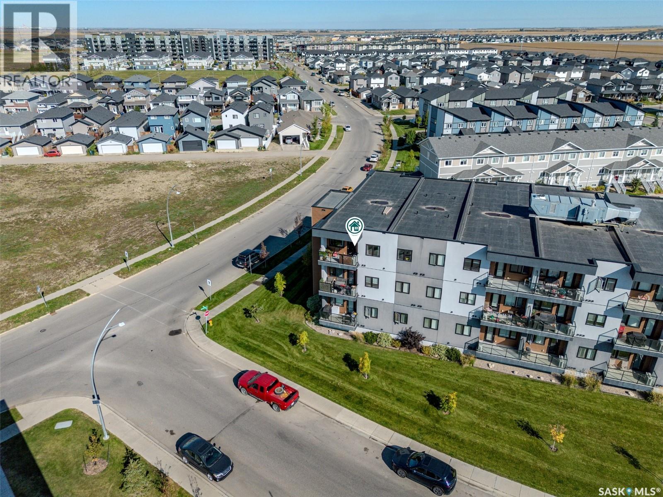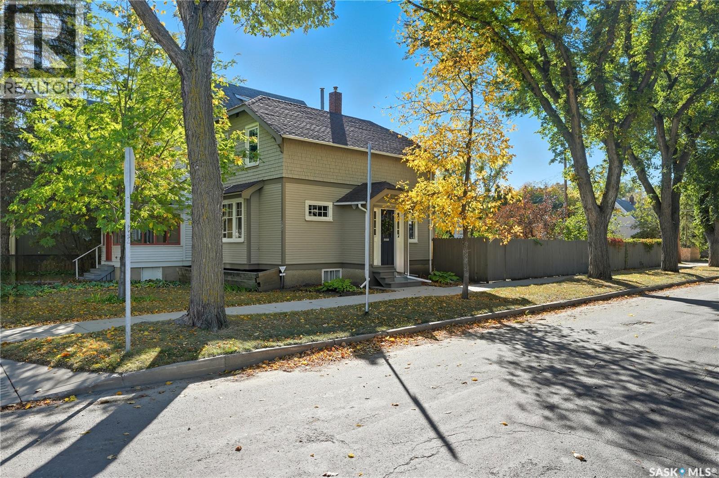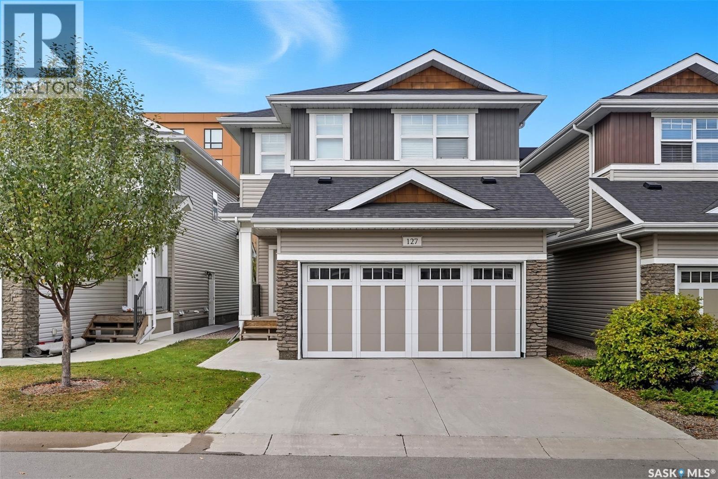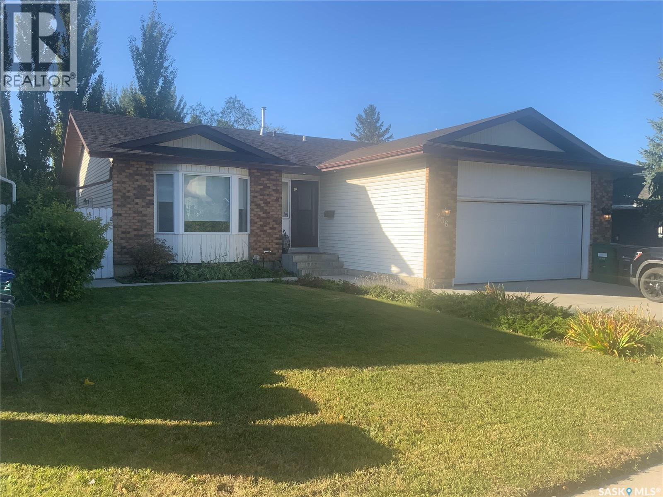
Highlights
This home is
9%
Time on Houseful
7 hours
Saskatoon
-2.8%
Description
- Home value ($/Sqft)$428/Sqft
- Time on Housefulnew 7 hours
- Property typeSingle family
- StyleBungalow
- Neighbourhood
- Year built1989
- Mortgage payment
Welcome to this fully finished 4 bedroom, 3 Bath 1274 sq FT bungalow on a great Cul de Sac location. This home features - Newer windows, shingles, hardwoods in living room and new vinyl plank flooring in the upstairs bedroom and hallway. Large kitchen with island with garden doors to deck. Finished basement with a large family room, bedroom, bathroom and plenty of room for storage.The back yard has a private deck with many fruit trees and bushes that include Concord Grapes, Sour Cherry Tree, Black Current bush and Rhubarb. Close to all amenities Like Shopping & Park. Check this great home out! Check out the virtual tour at https://my.matterport.com/show/?m=WD6TDFG4gVS (id:63267)
Home overview
Amenities / Utilities
- Cooling Central air conditioning
- Heat source Natural gas
- Heat type Forced air
Exterior
- # total stories 1
- Fencing Fence
- Has garage (y/n) Yes
Interior
- # full baths 3
- # total bathrooms 3.0
- # of above grade bedrooms 4
Location
- Subdivision Erindale
- Directions 2239791
Lot/ Land Details
- Lot desc Lawn, underground sprinkler
Overview
- Lot size (acres) 0.0
- Building size 1274
- Listing # Sk019473
- Property sub type Single family residence
- Status Active
Rooms Information
metric
- Bathroom (# of pieces - 3) 2.362m X 2.946m
Level: Basement - Storage 3.658m X 6.096m
Level: Basement - Family room 2.921m X 7.01m
Level: Basement - Bedroom 2.438m X 2.438m
Level: Basement - Laundry 2.845m X 3.658m
Level: Basement - Dining room 2.438m X 4.572m
Level: Main - Bedroom 2.769m X 2.819m
Level: Main - Primary bedroom 3.759m X 3.404m
Level: Main - Living room 4.877m X 4.166m
Level: Main - Ensuite bathroom (# of pieces - 3) 1.524m X 2.591m
Level: Main - Bedroom 3.277m X 2.769m
Level: Main - Kitchen 3.048m X 4.572m
Level: Main - Bathroom (# of pieces - 4) 1.829m X 3.124m
Level: Main
SOA_HOUSEKEEPING_ATTRS
- Listing source url Https://www.realtor.ca/real-estate/28920448/206-perehudoff-court-saskatoon-erindale
- Listing type identifier Idx
The Home Overview listing data and Property Description above are provided by the Canadian Real Estate Association (CREA). All other information is provided by Houseful and its affiliates.

Lock your rate with RBC pre-approval
Mortgage rate is for illustrative purposes only. Please check RBC.com/mortgages for the current mortgage rates
$-1,453
/ Month25 Years fixed, 20% down payment, % interest
$
$
$
%
$
%

Schedule a viewing
No obligation or purchase necessary, cancel at any time
Nearby Homes
Real estate & homes for sale nearby

