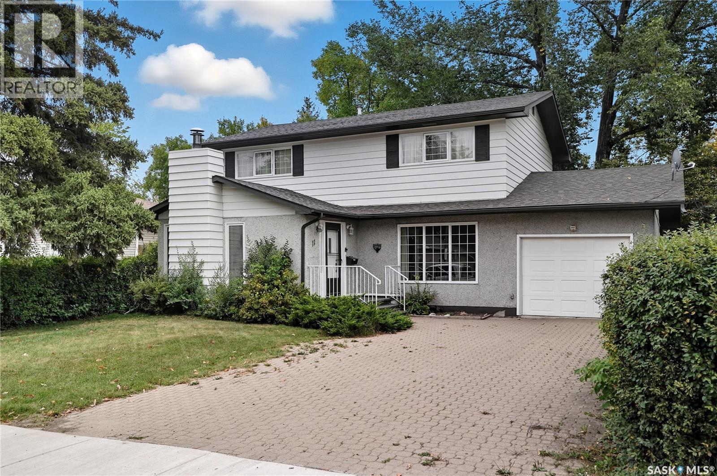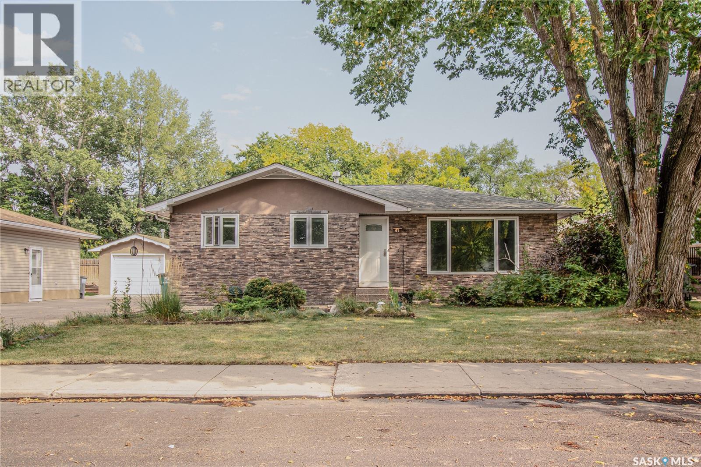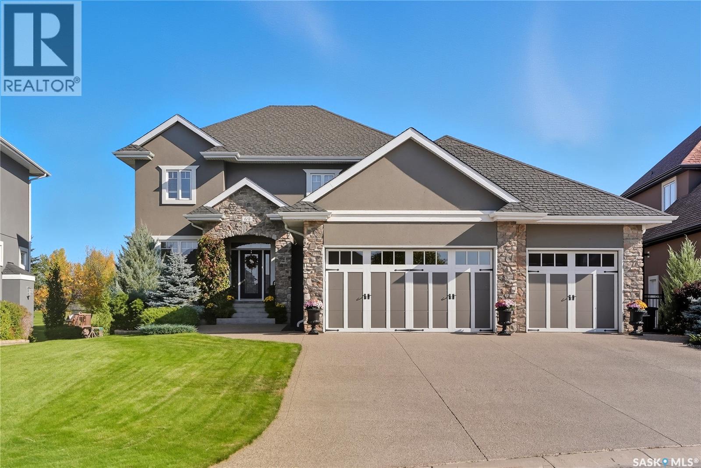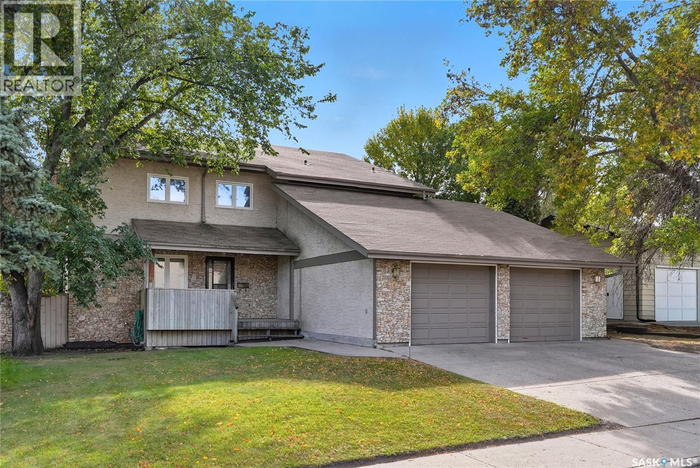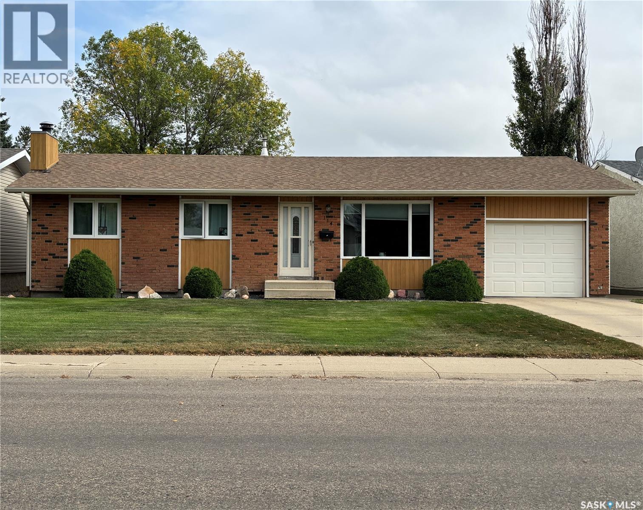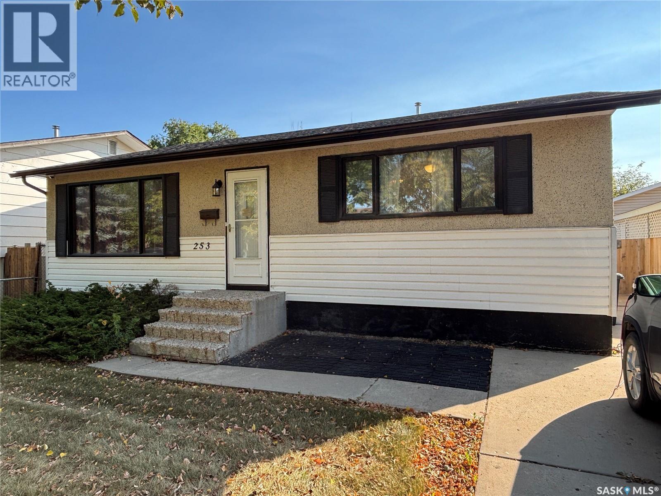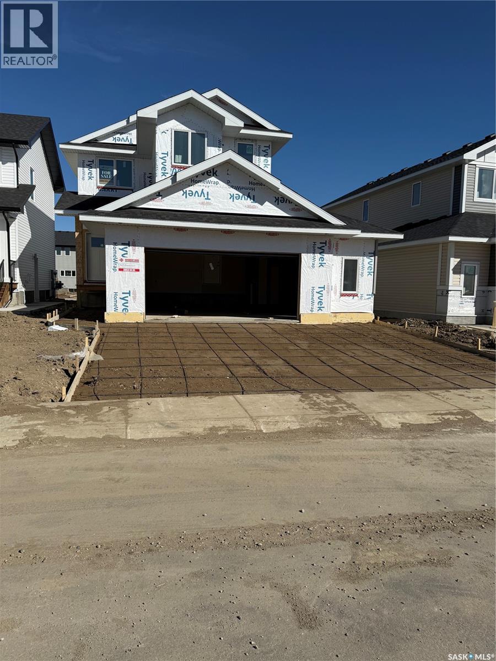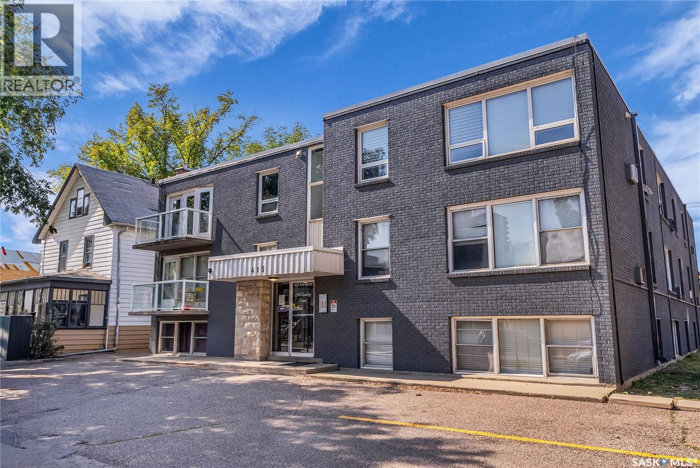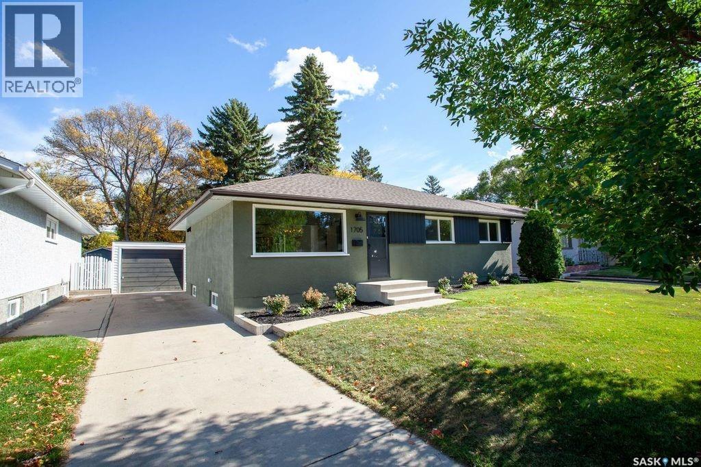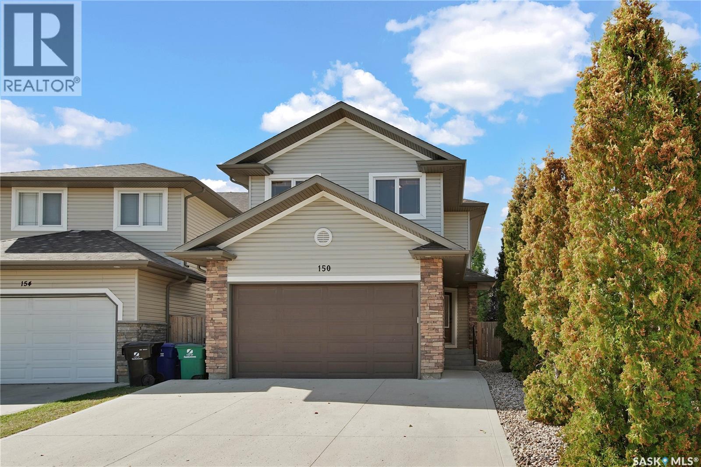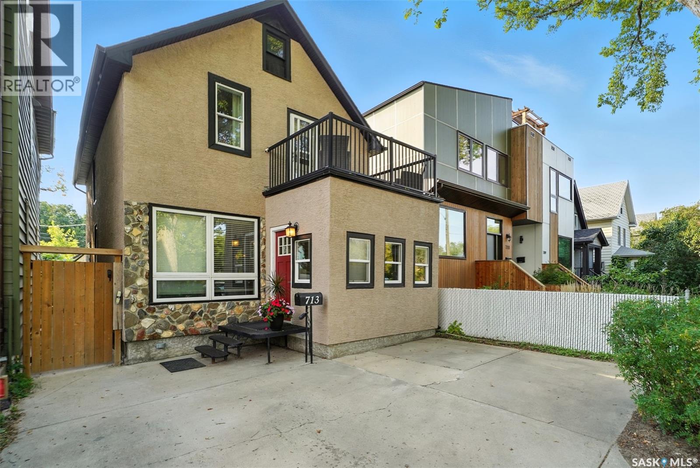- Houseful
- SK
- Saskatoon
- Central Business District
- 206 Sharma Ln
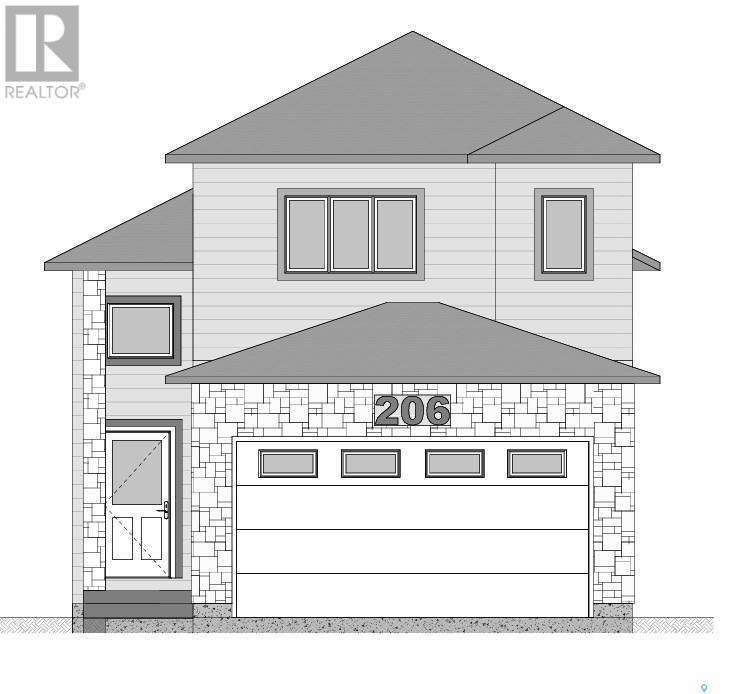
206 Sharma Ln
206 Sharma Ln
Highlights
Description
- Home value ($/Sqft)$477/Sqft
- Time on Houseful181 days
- Property typeSingle family
- StyleBi-level
- Neighbourhood
- Year built2025
- Mortgage payment
Welcome to this beautiful modified bi-level home in the desirable and growing community of Aspen Ridge. It is just minutes from grocery stores, gyms, restaurants, and more. As you enter, you're welcomed by a spacious foyer with stairs leading to the main floor and basement. The main floor features an open-concept layout with the living and dining areas connected and the kitchen tucked off to the side—open to the dining room but hidden from the entrance. This level also includes two bedrooms and a four-piece bathroom. Upstairs, the private master bedroom offers a spacious 5-piece en suite. The owner's side of the basement consists of a large rec room and a 4-piece bathroom. The legal basement suite features two bedrooms, a four-piece bathroom, and an open-concept kitchen, living, and dining area—perfect for rental income or extended family. The home also has a double attached garage. Appliances are included for the main floor only, but the builder is also offering a $2,000 credit for the basement suite appliances. All rebates, except for the SSI rebate, go to the builder. The SSI rebate will go to the buyer. Please note: The photos included in this listing are for reference only and are meant to showcase the builder’s quality of work. The layout and design may vary slightly. (id:55581)
Home overview
- Heat source Natural gas
- Heat type Forced air
- Has garage (y/n) Yes
- # full baths 4
- # total bathrooms 4.0
- # of above grade bedrooms 5
- Subdivision Aspen ridge
- Lot dimensions 3629.94
- Lot size (acres) 0.08528994
- Building size 1435
- Listing # Sk000182
- Property sub type Single family residence
- Status Active
- Bedroom 5.182m X 3.962m
Level: 2nd - Ensuite bathroom (# of pieces - 5) 3.658m X 1.829m
Level: 2nd - Other 1.524m X 1.524m
Level: Basement - Bedroom 3.048m X 2.438m
Level: Basement - Ensuite bathroom (# of pieces - 4) 1.829m X 1.524m
Level: Basement - Bathroom (# of pieces - 4) 2.438m X 2.134m
Level: Basement - Storage 3.048m X 0.914m
Level: Basement - Bedroom 3.048m X 2.743m
Level: Basement - Other 4.267m X 2.743m
Level: Basement - Kitchen 4.267m X 2.438m
Level: Basement - Living room 3.048m X 3.353m
Level: Basement - Bathroom (# of pieces - 4) 1.219m X 2.438m
Level: Main - Kitchen / dining room 3.353m X 7.01m
Level: Main - Bedroom 3.048m X 3.353m
Level: Main - Foyer 1.524m X 3.353m
Level: Main - Living room 4.877m X 3.658m
Level: Main - Bedroom 3.048m X 3.048m
Level: Main
- Listing source url Https://www.realtor.ca/real-estate/28099185/206-sharma-lane-saskatoon-aspen-ridge
- Listing type identifier Idx

$-1,827
/ Month

