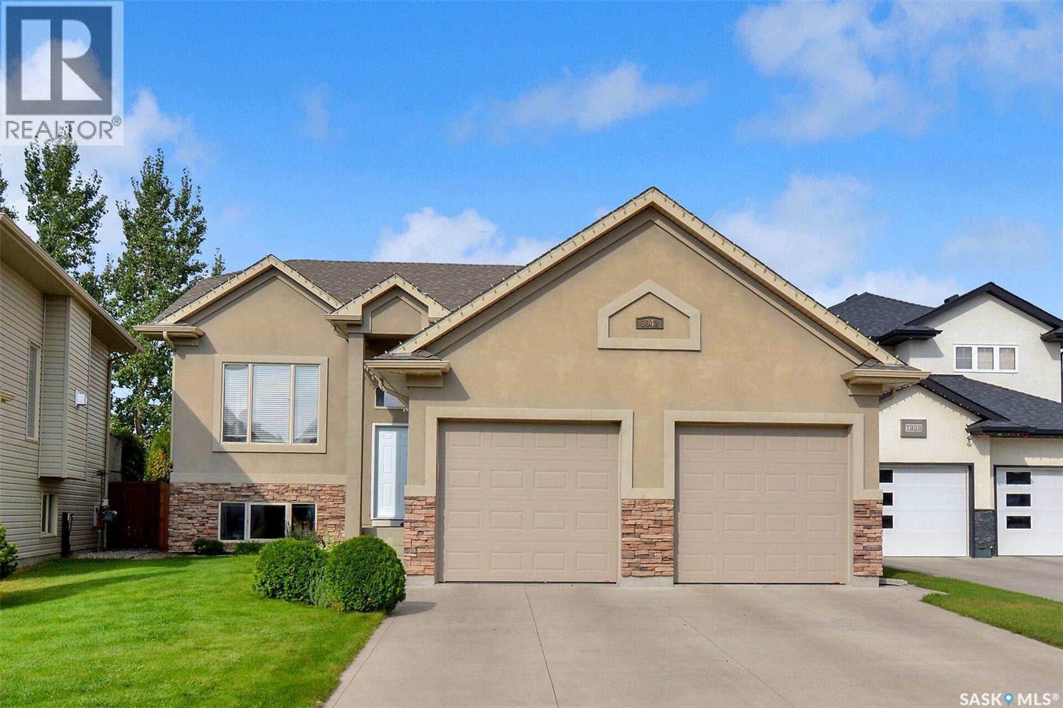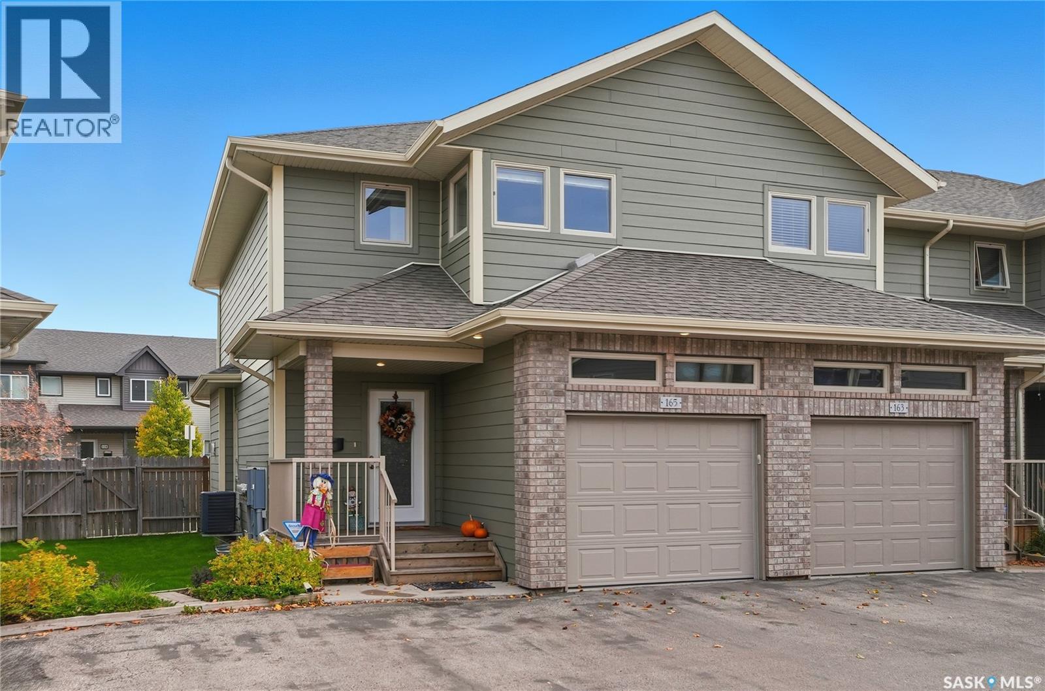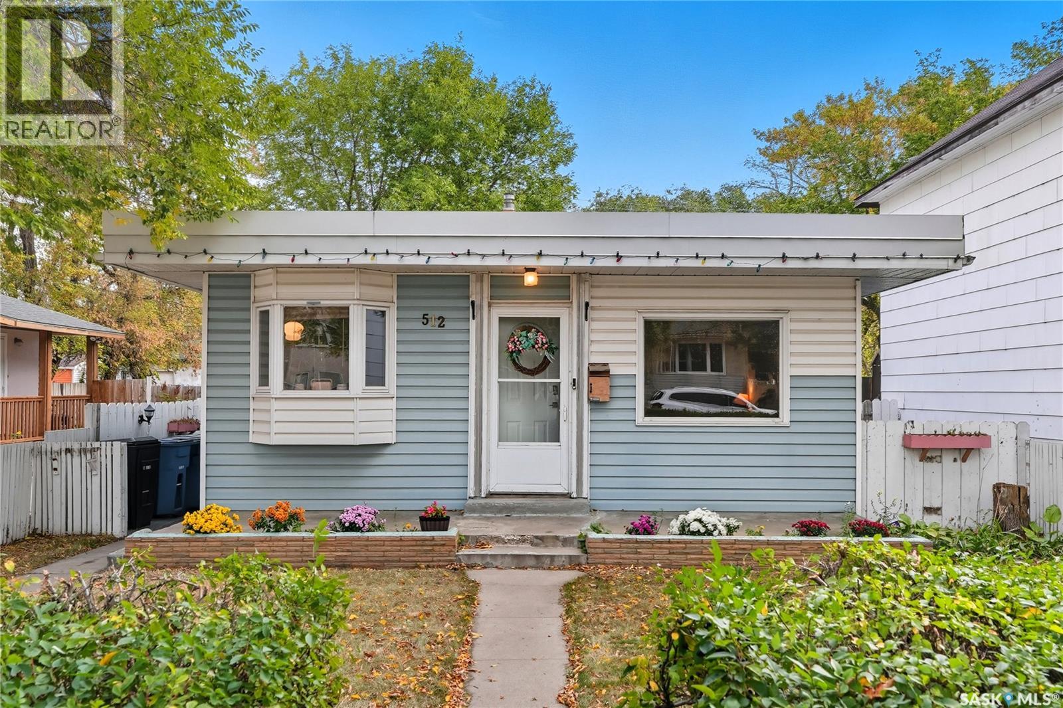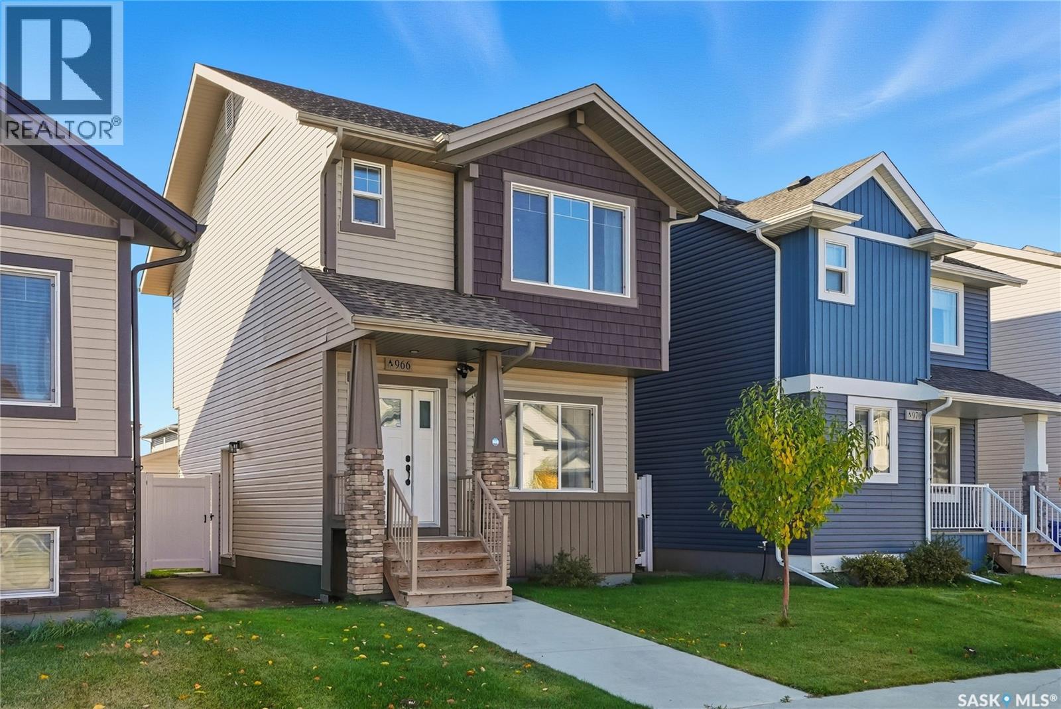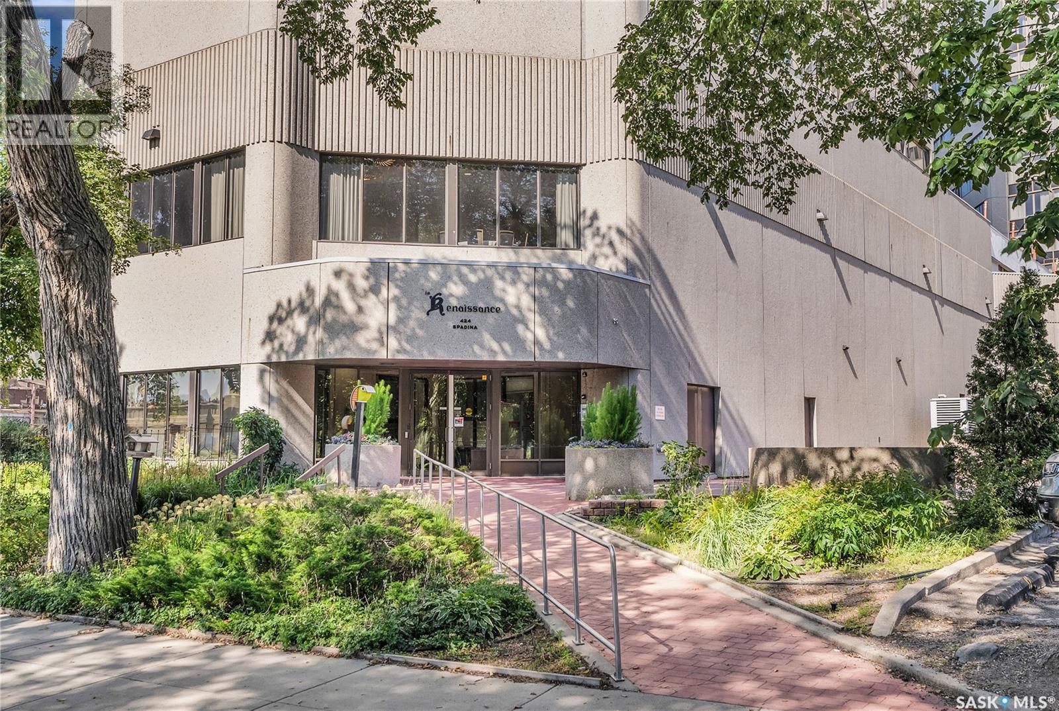- Houseful
- SK
- Saskatoon
- College Park East
- 206 Western Cres

Highlights
Description
- Home value ($/Sqft)$458/Sqft
- Time on Housefulnew 12 hours
- Property typeSingle family
- StyleBi-level
- Neighbourhood
- Year built1974
- Mortgage payment
Fantastic family home in a safe & quiet neighbourhood just blocks from Schools & Parks! Move in ready, 4 bedrooms, 2 full bathrooms, and 2 living spaces. Large south facing yard, fully fenced, single detached garage, & a covered deck. Updates to shingles, central air conditioning, both bathrooms, and some paint & flooring. Features heritage style kitchen cabinets with pantry area, in-floor heat in downstairs bathroom, bright basement, direct access to the deck from the kitchen, underground sprinklers and more! Quick access to all amenities on 8th street, University of Saskatchewan, Evan Hardy High School, St. Augustine School, tennis courts, and park. Come see for yourself! As per the Seller’s direction, all offers will be presented on 10/24/2025 4:30PM. (id:63267)
Home overview
- Cooling Central air conditioning
- Heat source Natural gas
- Heat type Forced air
- Fencing Fence
- Has garage (y/n) Yes
- # full baths 2
- # total bathrooms 2.0
- # of above grade bedrooms 4
- Subdivision East college park
- Directions 1859115
- Lot desc Lawn, underground sprinkler
- Lot dimensions 4620
- Lot size (acres) 0.108552635
- Building size 807
- Listing # Sk021325
- Property sub type Single family residence
- Status Active
- Bathroom (# of pieces - 3) Measurements not available
Level: Basement - Family room 4.267m X 3.353m
Level: Basement - Bedroom 3.556m X 2.438m
Level: Basement - Bedroom 3.353m X 2.769m
Level: Basement - Laundry 3.353m X 2.54m
Level: Basement - Kitchen 5.105m X 3.099m
Level: Main - Living room 4.191m X 3.835m
Level: Main - Bedroom 3.175m X 3.099m
Level: Main - Bathroom (# of pieces - 4) Measurements not available
Level: Main - Bedroom 3.048m X 2.819m
Level: Main
- Listing source url Https://www.realtor.ca/real-estate/29014065/206-western-crescent-saskatoon-east-college-park
- Listing type identifier Idx

$-986
/ Month







