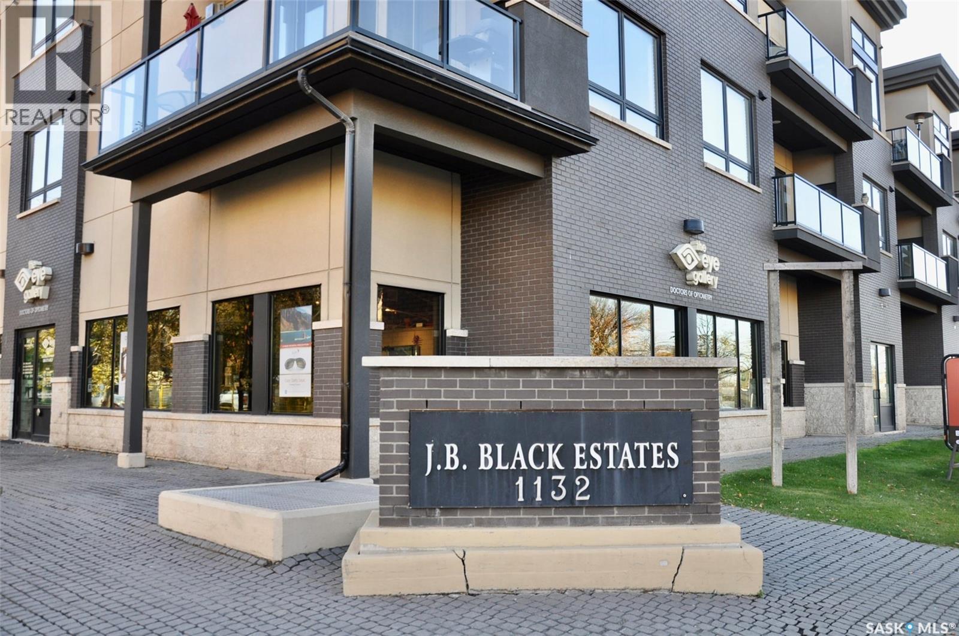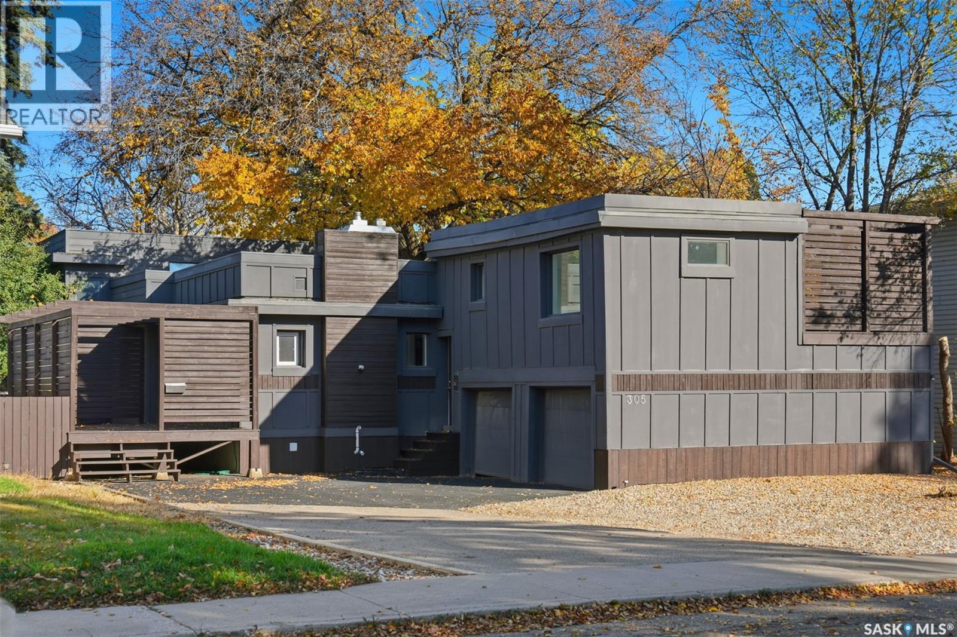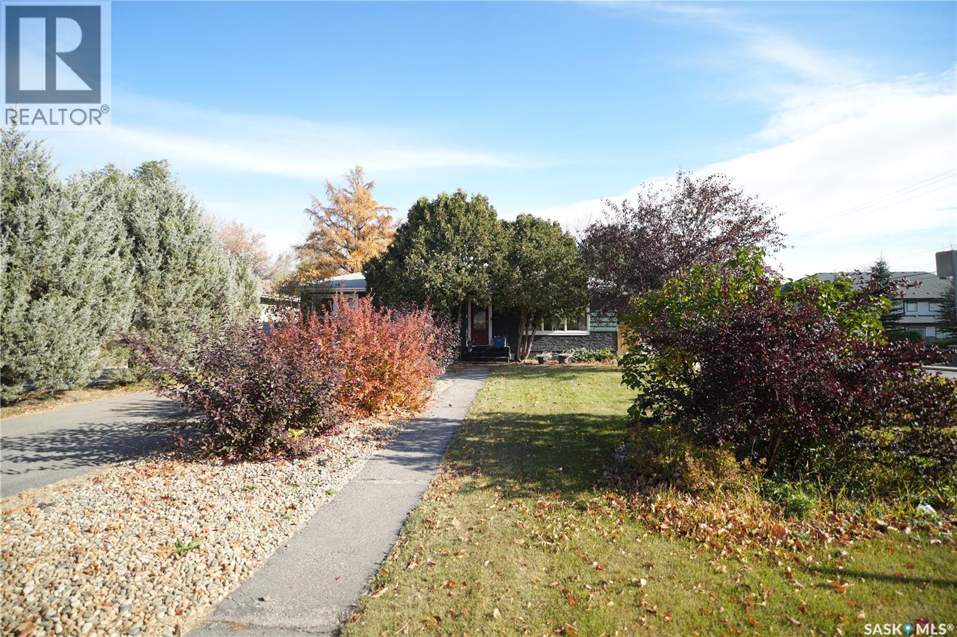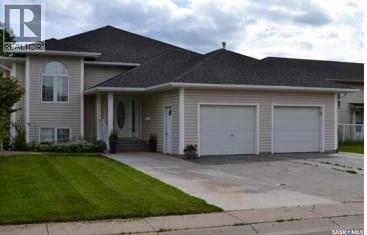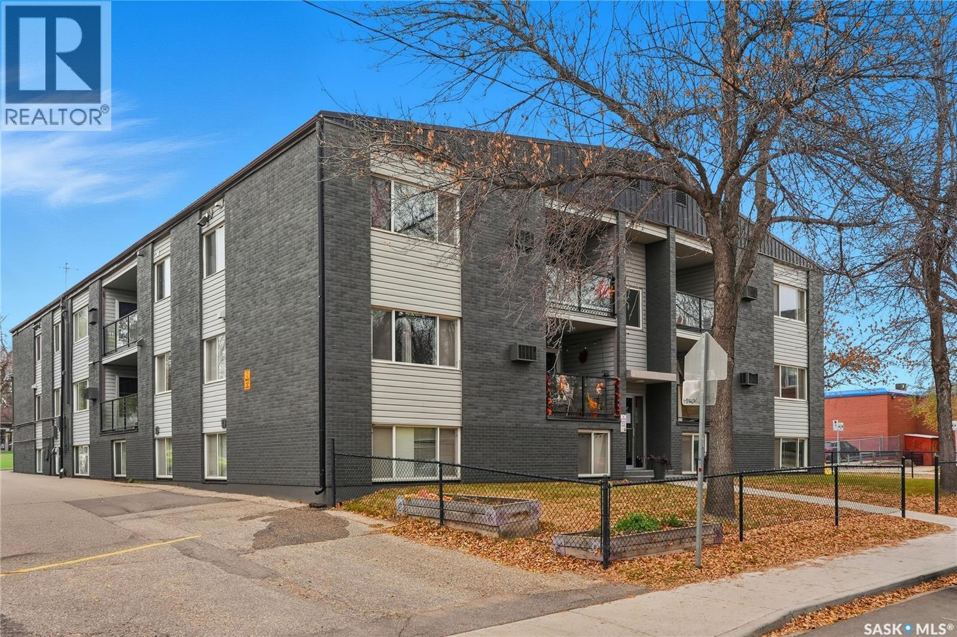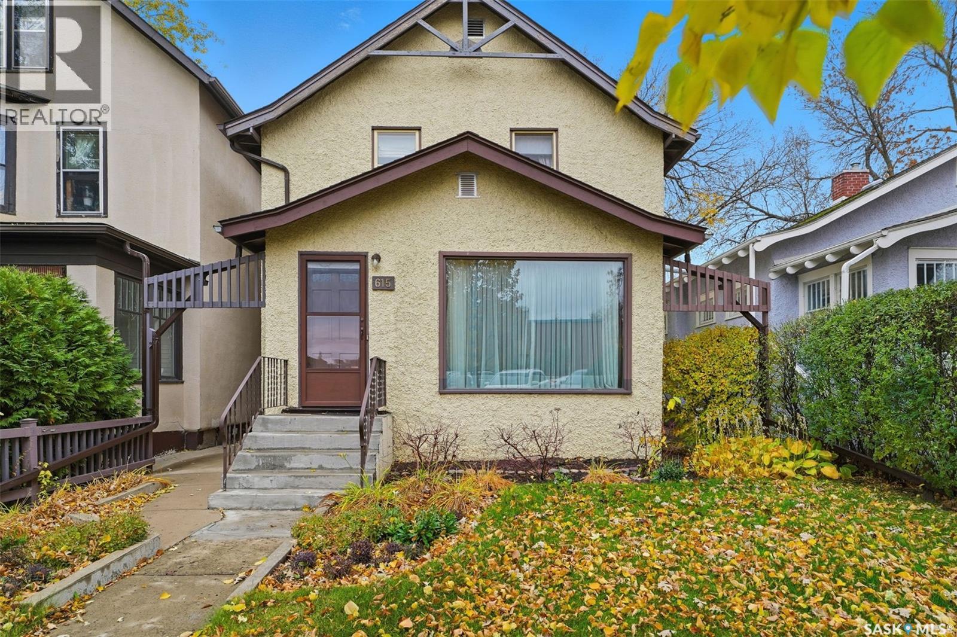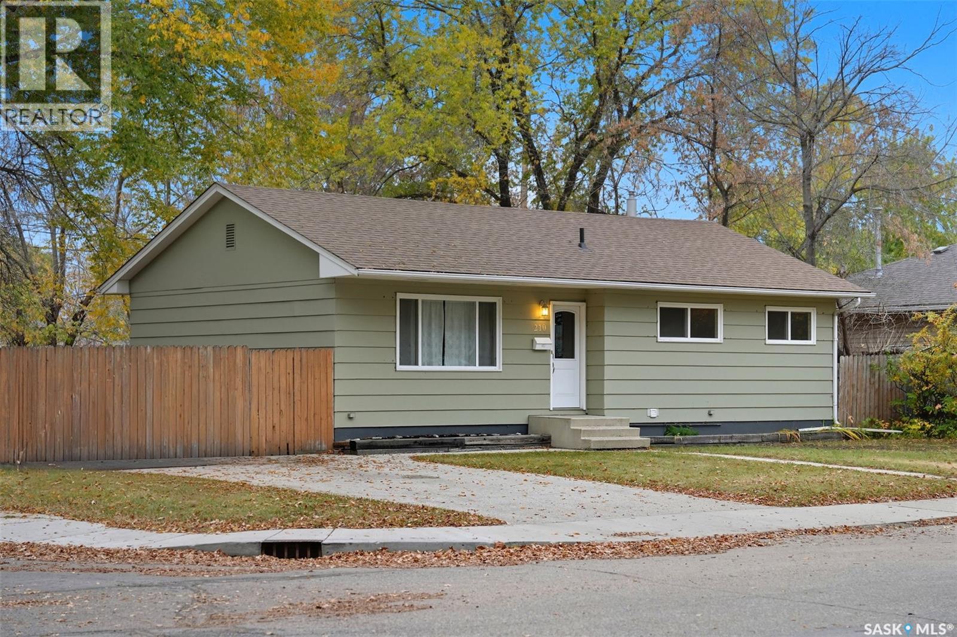
Highlights
Description
- Home value ($/Sqft)$403/Sqft
- Time on Housefulnew 5 days
- Property typeSingle family
- StyleBungalow
- Neighbourhood
- Year built1958
- Mortgage payment
Welcome to 210 Cascade Street in the heart of Avalon! This home has upgrades as well as a 2-bedroom basement suite to give a big help with the mortgage. This 1042 Sq Ft home features the main floor, complete with 3 bedrooms, 1 bathroom, a functional kitchen with an island looking over the massive backyard, and a very bright and spacious living/ dining area. The basement suite is ready to rent out. It features 2 bedrooms, one 4-pc bathroom, a roomy living area and large, bright windows. Very functional and a great revenue opportunity. Other upgrades and features include: windows, plumbing, electrical panel, Shingles June 2025, new city pipes and R32 insulation in the attic. This home is situated on a massive corner lot with plenty of parking space and just a block from John Lake School. Don't miss out on this MOVE-IN-READY home. Contact your favourite realtor for a private viewing today!! Form 917 signed and In Effect. Please have offers in by 2 pm, October 22nd. -- As per the Seller’s direction, all offers will be presented on 10/22/2025 2:00PM. (id:63267)
Home overview
- Heat source Natural gas
- Heat type Forced air
- # total stories 1
- Fencing Fence
- # full baths 2
- # total bathrooms 2.0
- # of above grade bedrooms 5
- Subdivision Avalon
- Lot desc Lawn
- Lot size (acres) 0.0
- Building size 1042
- Listing # Sk021154
- Property sub type Single family residence
- Status Active
- Bedroom 0.229m X 3.2m
Level: Basement - Kitchen 0.203m X 3.2m
Level: Basement - Bathroom (# of pieces - 4) Measurements not available
Level: Basement - Bedroom 2.769m X 3.607m
Level: Basement - Living room 3.226m X 6.375m
Level: Basement - Laundry 3.277m X 4.42m
Level: Basement - Living room 3.404m X 5.893m
Level: Main - Bedroom 3.023m X 3.886m
Level: Main - Bathroom (# of pieces - 4) Measurements not available
Level: Main - Kitchen 3.327m X 3.556m
Level: Main - Bedroom 2.515m X 3.023m
Level: Main - Bedroom 2.718m X 3.505m
Level: Main - Dining room 2.565m X 3.632m
Level: Main
- Listing source url Https://www.realtor.ca/real-estate/29004578/210-cascade-street-saskatoon-avalon
- Listing type identifier Idx

$-1,120
/ Month

